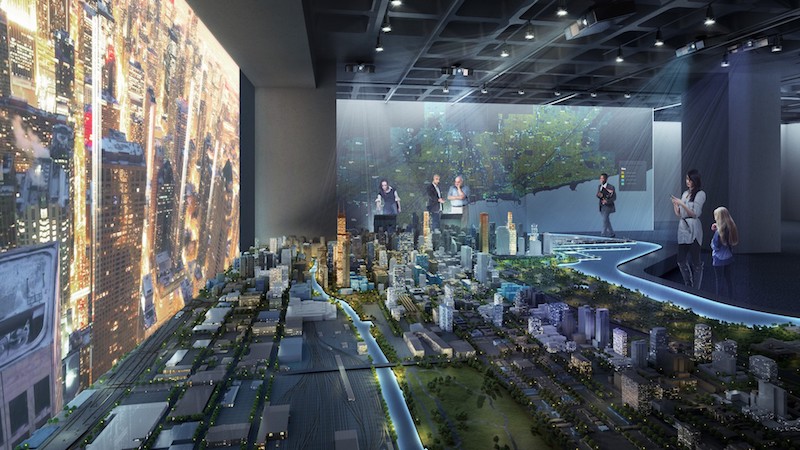The Chicago Architecture Foundation (CAF) recently announced Aug. 31 as the opening date for its new location at 111 E. Wacker Drive, a building originally designed by The Office of Mies van der Rohe. The new location, which will be called the Chicago Architecture Center (CAC), will be established after the Foundation spent the previous 25 years located at the Railway Exchange Building at 224 S. Michigan Avenue.
The CAC provides 20,000 sf in the building above the dock for Chicago Architecture Foundation River Cruise. The Center looks to be just that: at the center of everything architecture in Chicago. It will offer docent-led tours, architecture programs, and interactive exhibits.
 Courtesy CAF.
Courtesy CAF.
“It’s visually beautiful from the inside looking out, but also from the outside looking in,” said Gordon Gill, Co-founder of AS+GG Architecture. “There was a long search for the perfect location and I remember when I walked into this space, it just took my breath away. The views are spectacular. You look out and see the heart and history of Chicago. The layout is so unique. It will offer a whole variety of experiences.”
During the first week of August, prior to the official public opening of the CAC on Aug. 31, select walking and bus tours will depart from the CAC.
For more information on the new Chicago Architecture Center, click here.
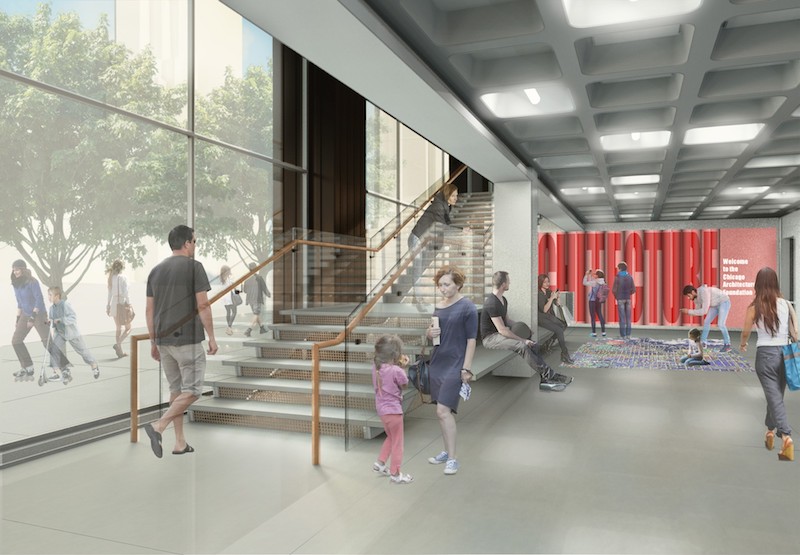 Courtesy CAF.
Courtesy CAF.
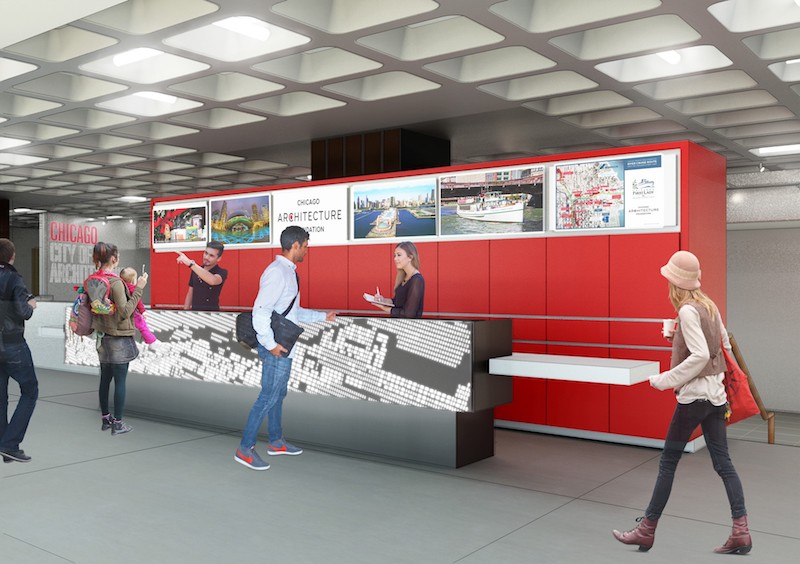 CAC box office. Courtesy CAF.
CAC box office. Courtesy CAF.
 The Chicago Gallery. Courtesy CAF.
The Chicago Gallery. Courtesy CAF.
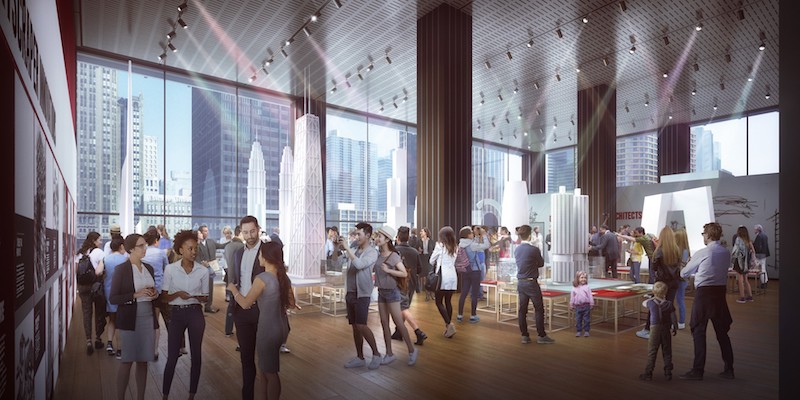 The Skyscraper Gallery. Courtesy CAF.
The Skyscraper Gallery. Courtesy CAF.
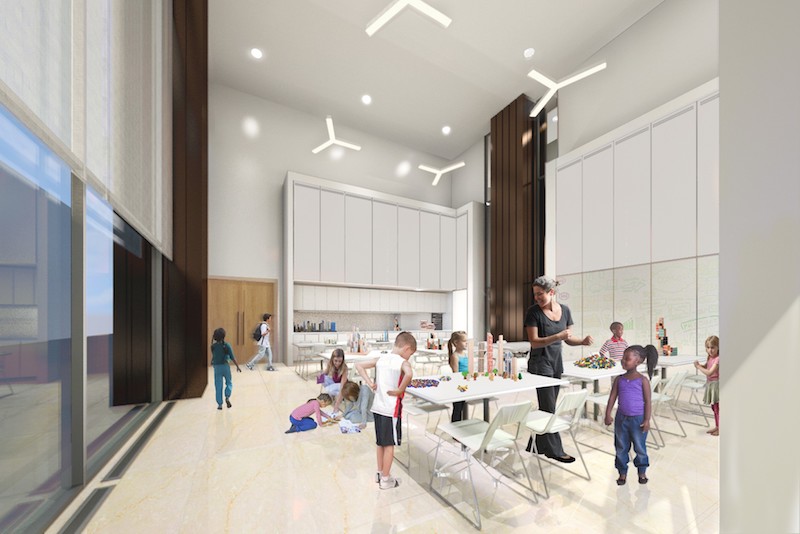 The Design Studio. Courtesy CAF.
The Design Studio. Courtesy CAF.
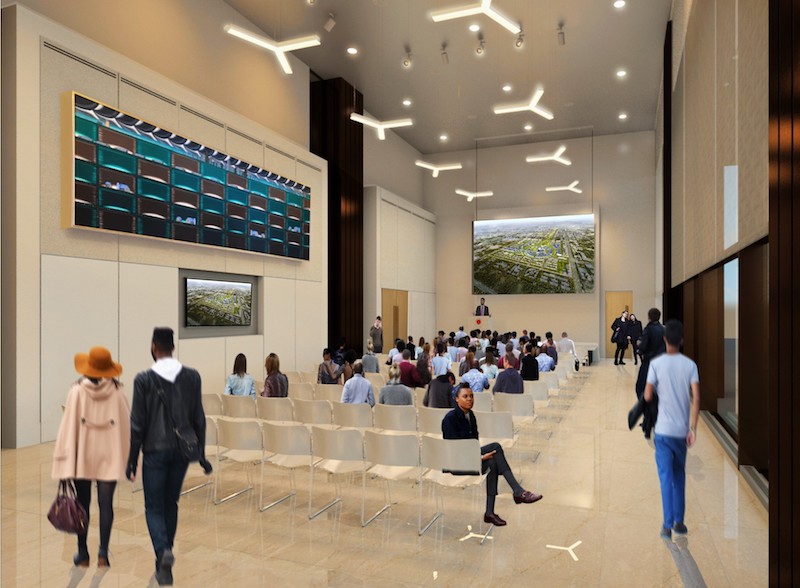 The Lecture Hall. Courtesy CAF.
The Lecture Hall. Courtesy CAF.
Related Stories
| Aug 11, 2010
PBK, DLR Group among nation's largest K-12 school design firms, according to BD+C's Giants 300 report
A ranking of the Top 75 K-12 School Design Firms based on Building Design+Construction's 2009 Giants 300 survey. For more Giants 300 rankings, visit http://www.BDCnetwork.com/Giants
| Aug 11, 2010
Turner Building Cost Index dips nearly 4% in second quarter 2009
Turner Construction Company announced that the second quarter 2009 Turner Building Cost Index, which measures nonresidential building construction costs in the U.S., has decreased 3.35% from the first quarter 2009 and is 8.92% lower than its peak in the second quarter of 2008. The Turner Building Cost Index number for second quarter 2009 is 837.
| Aug 11, 2010
AGC unveils comprehensive plan to revive the construction industry
The Associated General Contractors of America unveiled a new plan today designed to revive the nation’s construction industry. The plan, “Build Now for the Future: A Blueprint for Economic Growth,” is designed to reverse predictions that construction activity will continue to shrink through 2010, crippling broader economic growth.
| Aug 11, 2010
New AIA report on embassies: integrate security and design excellence
The American Institute of Architects (AIA) released a new report to help the State Department design and build 21st Century embassies.
| Aug 11, 2010
Section Eight Design wins 2009 Open Architecture Challenge for classroom design
Victor, Idaho-based Section Eight Design beat out seven other finalists to win the 2009 Open Architecture Challenge: Classroom, spearheaded by the Open Architecture Network. Section Eight partnered with Teton Valley Community School (TVCS) in Victor to design the classroom of the future. Currently based out of a remodeled house, students at Teton Valley Community School are now one step closer to getting a real classroom.


