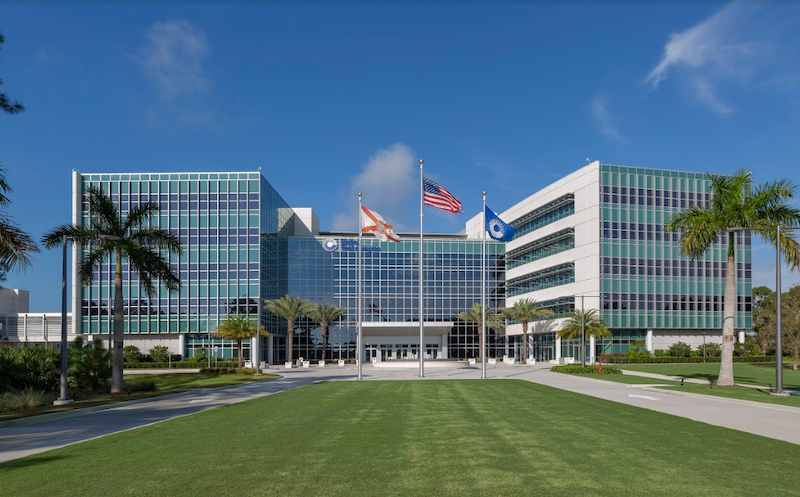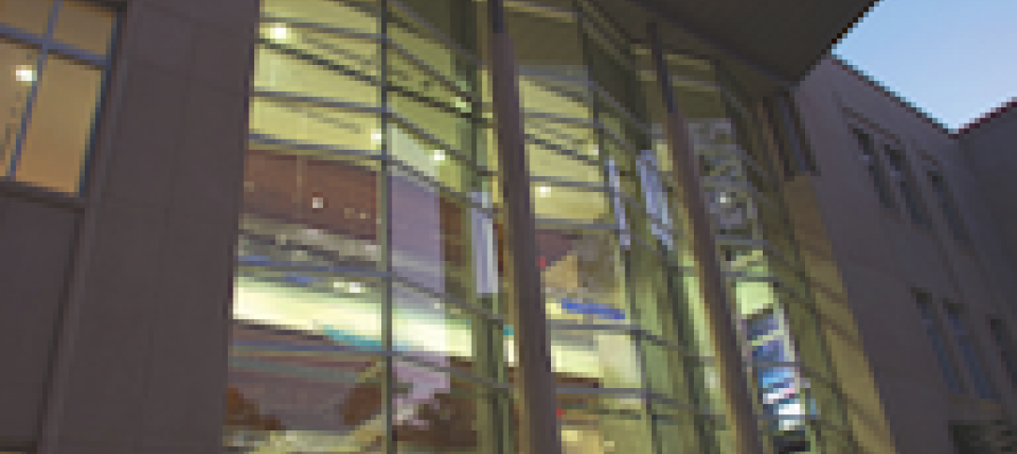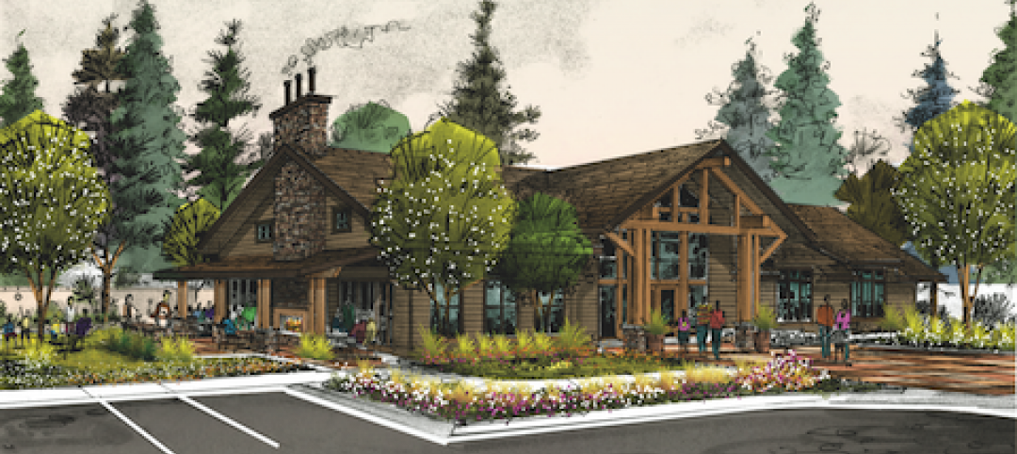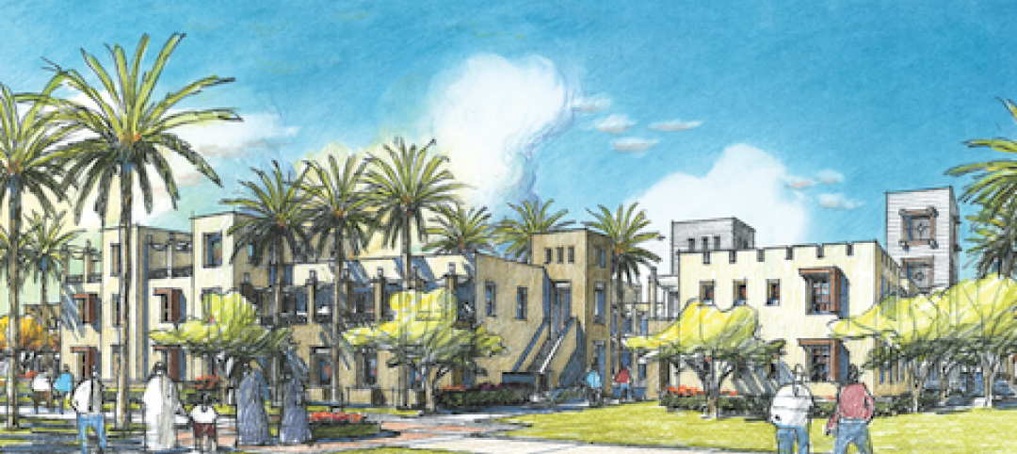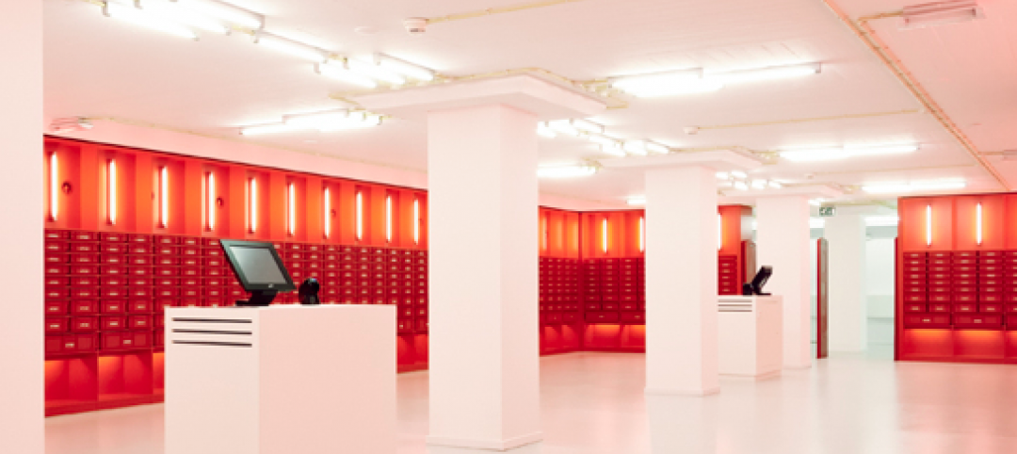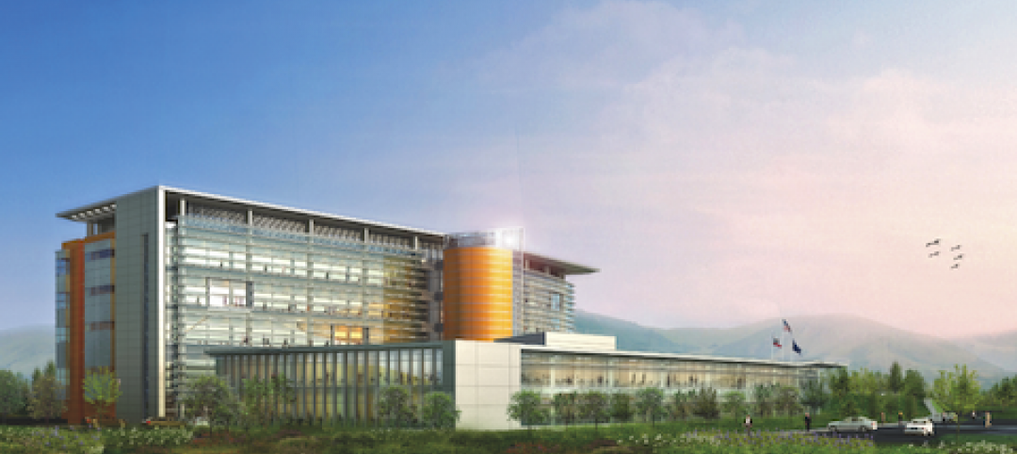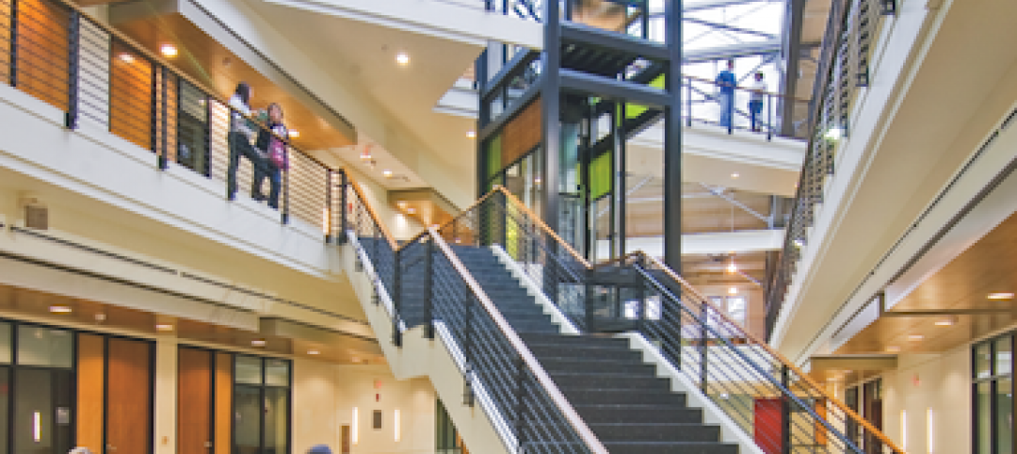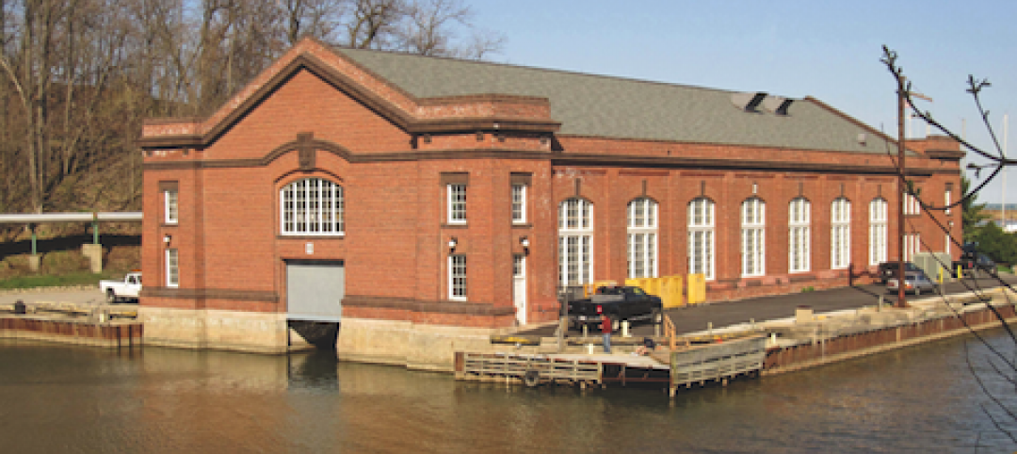Carrier’s world headquarters, the UTC Center for Intelligent Buildings, is the first commercial building in Florida to earn LEED Platinum v4 certification.
The Platinum rating is the highest designation. It was awarded under the version 4 LEED green building program for building design and construction from the U.S. Green Building Council® .
Carrier is a global provider of innovative heating, ventilating and air conditioning (HVAC), refrigeration, fire, security and building automation technologies. The company is a unit of United Technologies Corp. (NYSE: UTX).
“Earning LEED Platinum certification is a significant achievement, as sustainability is a core value of our organization and our portfolio of products,” says Bob McDonough, president of Carrier. “We designed the UTC Center for Intelligent Buildings to push the boundaries of sustainable building design and provide our employees and customers with a model of what’s possible when Carrier’s best technologies are deployed in green buildings. Earning LEED Platinum is a testament to what can be accomplished when advanced building technologies are integrated into intelligent building design.”
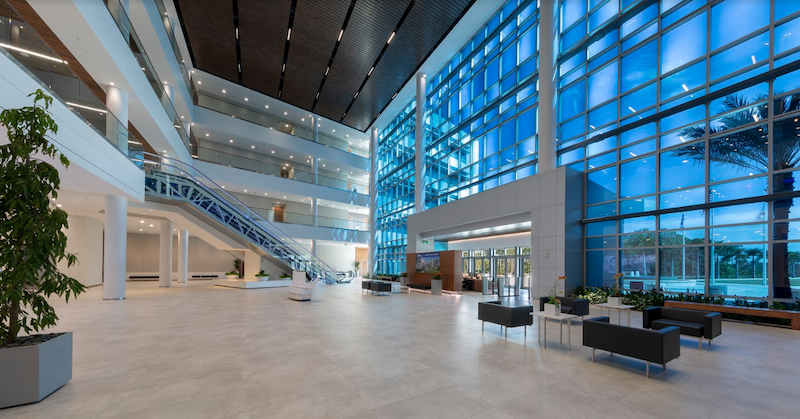
Carrier’s new award-winning building was designed to show what’s achievable through technology integration to increase efficiency, protect people and property, and improve the occupant experience.
Carrier’s product integrations also provide a scalable and repeatable model for total green building design. Examples of sustainable integrations and solutions include: automated Logic’s WebCTRL building management system can use occupancy data from LenelS2 OnGuard to self-adjust air flow and temperatures of the Carrier HVAC systems for optimal comfort and efficiency; and the MyWay app, based on LenelS2’s BlueDiamondTM technology, which eliminates the need to carry a traditional plastic employee badge and allows employees to unlock doors, call elevators, control heating and lighting and much more.
See Also: USGBC receives funding for LEED for Cities and Communities Program
Carrier’s AquaEdge 23XRV chillers operate in a proprietary series-counterflow configuration, and are continuously monitored to ensure optimized performance, increased efficiency and proactive identification of potential issues.
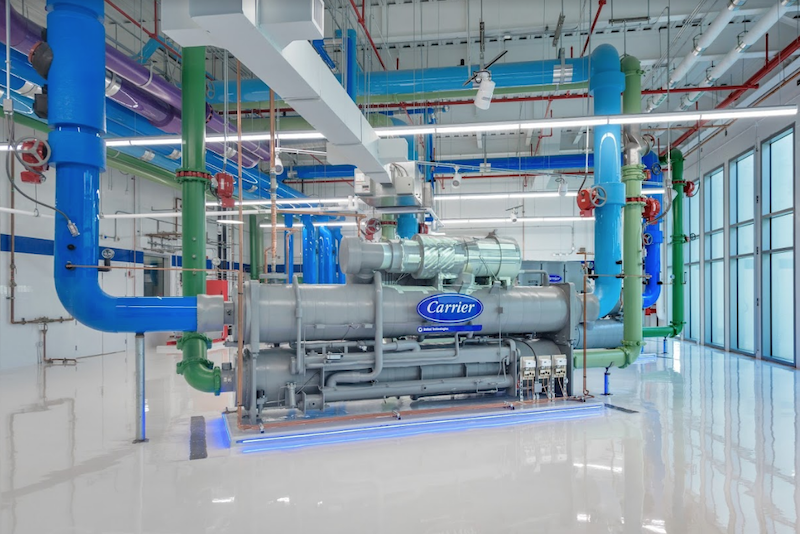
LEED certification also helps with employee productivity and wellbeing. The UTC Center for Intelligent Buildings was specifically designed to COGfx standards – indoor air quality specifications found by Harvard University researchers to double occupants’ cognitive function test scores compared to a conventional building environment.
Carrier’s sustainability leadership began in 1993, when it helped launch the U.S. Green Building Council.
“The innovative technologies found at the UTC Center for Intelligent Buildings are an inspiring example for future sustainable buildings in Florida and beyond,” says Mahesh Ramanujam, president and CEO of the U.S. Green Building Council and Green Business Certification Inc. “Carrier continues to be a valued member for our organization, paving the way for a future where buildings can harmoniously coexist with the environment.”
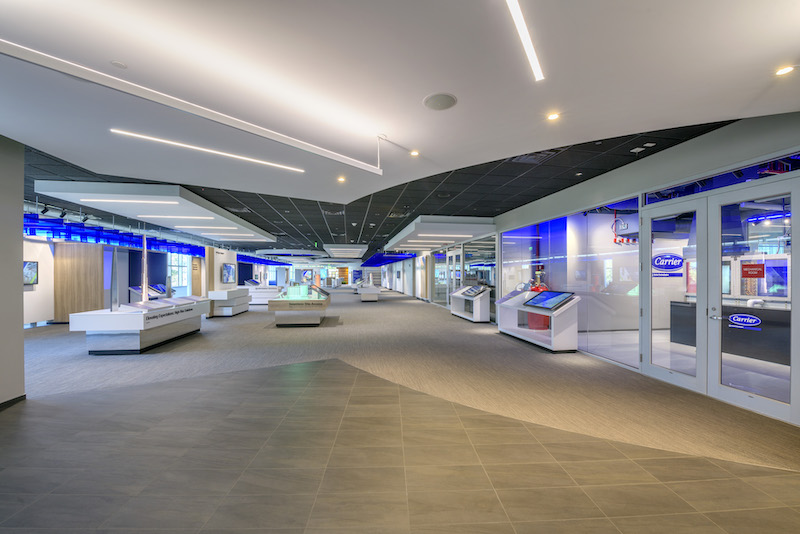
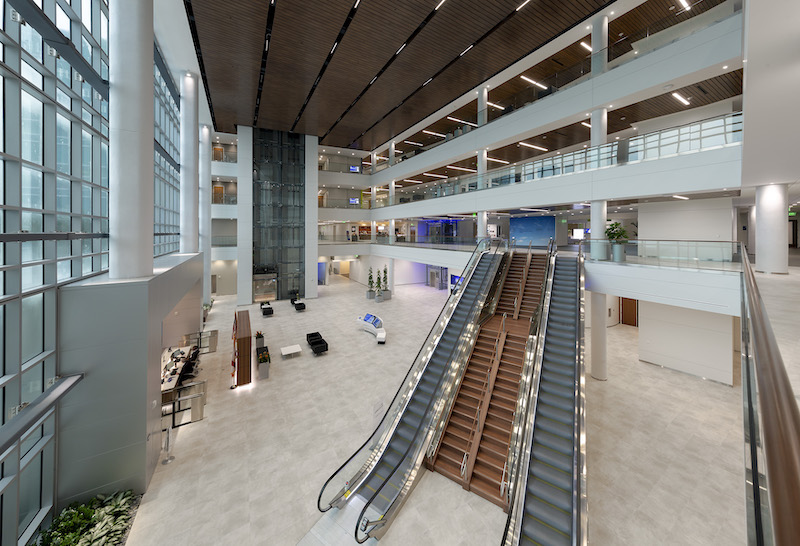
Related Stories
| Oct 13, 2010
Prefab Trailblazer
The $137 million, 12-story, 500,000-sf Miami Valley Hospital cardiac center, Dayton, Ohio, is the first major hospital project in the U.S. to have made extensive use of prefabricated components in its design and construction.
| Oct 13, 2010
Campus building gives students a taste of the business world
William R. Hough Hall is the new home of the Warrington College of Business Administration at the University of Florida in Gainesville. The $17.6 million, 70,000-sf building gives students access to the latest technology, including a lab that simulates the stock exchange.
| Oct 13, 2010
Apartment complex will offer affordable green housing
Urban Housing Communities, KTGY Group, and the City of Big Bear Lake (Calif.) Improvement Agency are collaborating on The Crossings at Big Bear Lake, the first apartment complex in the city to offer residents affordable, eco-friendly homes. KTGY designed 28 two-bedroom, two-story townhomes and 14 three-bedroom, single-story flats, averaging 1,100 sf each.
| Oct 13, 2010
Residences bring students, faculty together in the Middle East
A new residence complex is in design for United Arab Emirates University in Al Ain, UAE, near Abu Dhabi. Plans for the 120-acre mixed-use development include 710 clustered townhomes and apartments for students and faculty and common areas for community activities.
| Oct 13, 2010
Community center under way in NYC seeks LEED Platinum
A curving, 550-foot-long glass arcade dubbed the “Wall of Light” is the standout architectural and sustainable feature of the Battery Park City Community Center, a 60,000-sf complex located in a two-tower residential Lower Manhattan complex. Hanrahan Meyers Architects designed the glass arcade to act as a passive energy system, bringing natural light into all interior spaces.
| Oct 13, 2010
Community college plans new campus building
Construction is moving along on Hudson County Community College’s North Hudson Campus Center in Union City, N.J. The seven-story, 92,000-sf building will be the first higher education facility in the city.
| Oct 13, 2010
Bookworms in Silver Spring getting new library
The residents of Silver Spring, Md., will soon have a new 112,000-sf library. The project is aiming for LEED Silver certification.
| Oct 13, 2010
County building aims for the sun, shade
The 187,032-sf East County Hall of Justice in Dublin, Calif., will be oriented to take advantage of daylighting, with exterior sunshades preventing unwanted heat gain and glare. The building is targeting LEED Silver. Strong horizontal massing helps both buildings better match their low-rise and residential neighbors.
| Oct 12, 2010
University of Toledo, Memorial Field House
27th Annual Reconstruction Awards—Silver Award. Memorial Field House, once the lovely Collegiate Gothic (ca. 1933) centerpiece (along with neighboring University Hall) of the University of Toledo campus, took its share of abuse after a new athletic arena made it redundant, in 1976. The ultimate insult occurred when the ROTC used it as a paintball venue.
| Oct 12, 2010
Building 13 Naval Station, Great Lakes, Ill.
27th Annual Reconstruction Awards—Gold Award. Designed by Chicago architect Jarvis Hunt and constructed in 1903, Building 13 is one of 39 structures within the Great Lakes Historic District at Naval Station Great Lakes, Ill.


