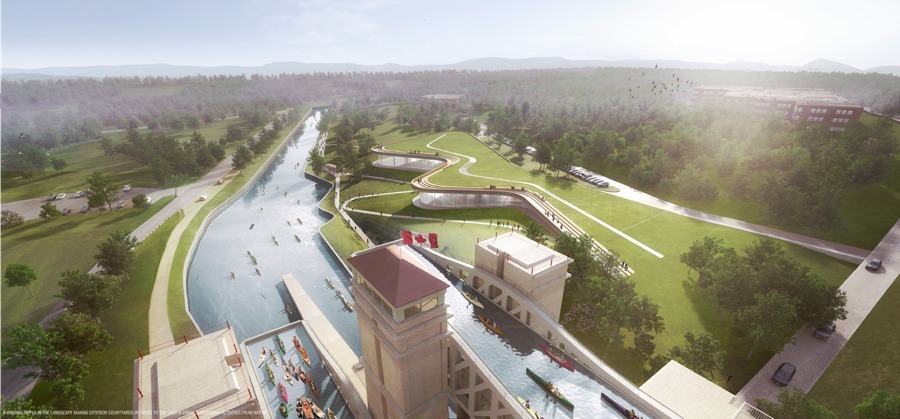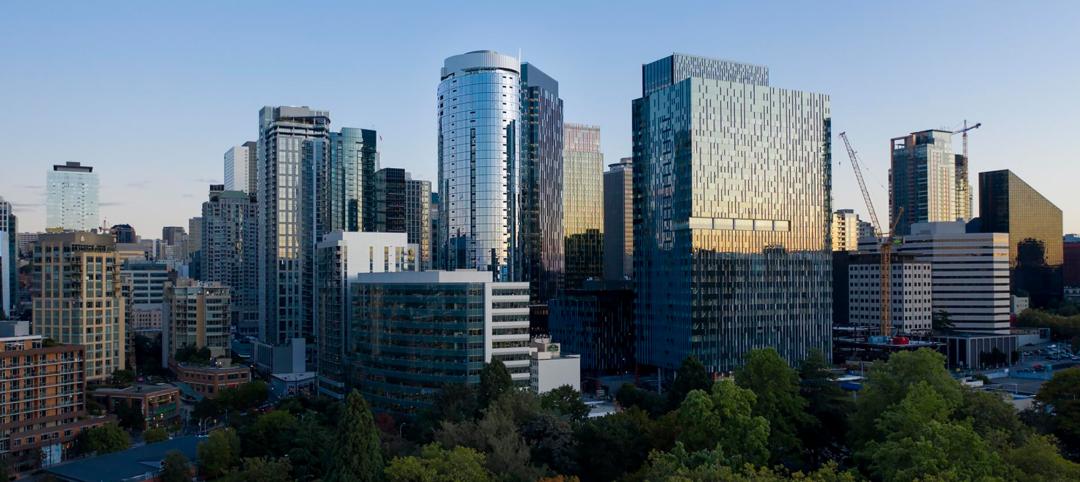Whatever floats your boat (no pun intended). That’s what they say when it comes to the wide variety of unique, underground, and sometimes just downright weird things that interest people. Like canoes, for example. Lightweight, narrow boats that many people might be familiar with from taking out on a lake on a beautiful summer day.
But did you know there is a Canadian Canoe Museum in Ontario? In fact, the Canadian Canoe Museum holds the largest collection of canoes and kayaks in the world. Not only that, but they have also just made their decision on the winning proposal in a competition created to design the new Canadian Canoe Museum. The winning firm was Dublin-based Heneghan Peng Architects, reports ArchDaily, with a design that is nothing if not unique.
The design “embraces aboriginal wisdom to live and build lightly on the land,” the Museum said. And “build lightly” it does. The design, which features an 80,000-sf, single-story structure, is topped with a two-acre rooftop garden. From above, the building is hardly noticeable, vanishing into its surroundings like a camouflaged sniper lying in the weeds.
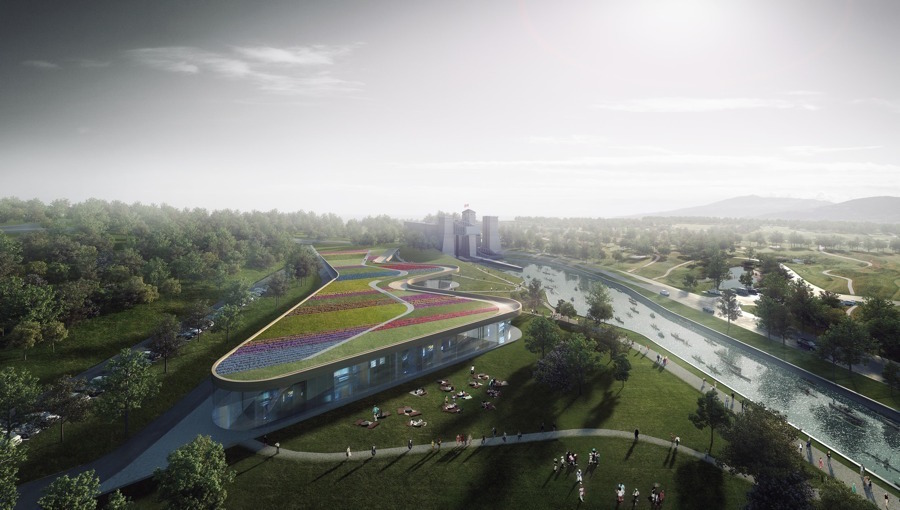 Image/ Visualization by Luxigon
Image/ Visualization by Luxigon
This blending in with the environment is one of the biggest reasons the design was chosen. The jury liked that it worked with the land rather than overwhelming it.
“The Heneghan Peng Kearns Mancini design stands out through its commitment to sustainability at all levels, alignment with the ethos and culture of the canoe and kayak, its long term operational flexibility and low operating cost, and its respect for the Lift Lock National Historic Site,” said Lisa Rochon, Chair of the Canadian Canoe Museum Selection Committee.
In addition to the impressive rooftop garden, the building will also be clad in cedar and fitted with removable partitions allowing for the layout of the museum to change over time. Features will include 17,000-sf of exhibition space, a 20,000-sf high bay storage area, a 250-seat multi-purpose room, café, gift shop, artisanal workshops, and a toddler play area. It is apparent this is going to be a place for more people than just those who take a deep interest in kayaks and canoes.
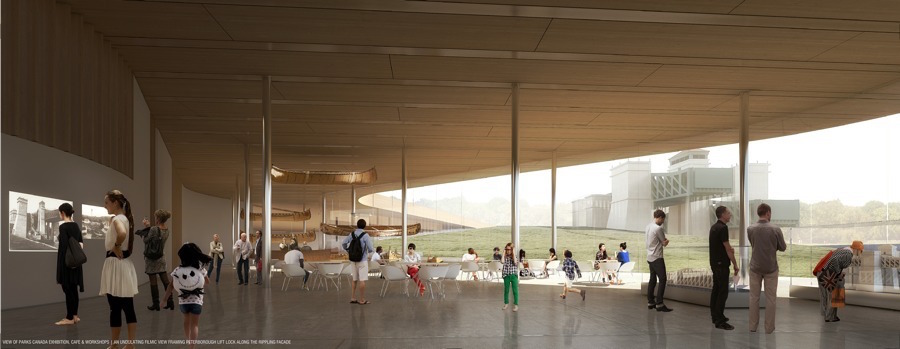 Image/ Visualization by Luxigon
Image/ Visualization by Luxigon
The structure, which is estimated to cost between $45 and $50 million, will be built on the Peterborough Lift Lock National Historic Site with the expectation of breaking ground in late 2017 and opening 30 months later. Although, the project still has some hurdles to clear before it becomes official. Richard Tucker, Executive Director of the Canadian Canoe Museum explained the next steps.
“The Canadian Canoe Museum will immediately start work on the design and submission of a planning application to the City of Peterborough and Parks Canada to approve the new facility as well as laying the ground work for our fund raising campaign,” Tucker said. “This is a very significant and extremely important project for all Canadians, Parks Canada, The Canadian Canoe Museum, the City of Peterborough, the County of Peterborough, the Trent Severn Waterway and the entire Kawartha Region and we will need everybody’s strong support and backing in whatever way possible to make this project a reality.”
If and when it is completed, the eccentrically designed museum hopes to be a boon to the surrounding area.
Heneghan Peng will collaborate with Kearns Mancini Architects, a local firm, to help bring the structure to fruition. Also on the building team are ARUP (Building Services & SE), Foggy River Farm Design (landscape architect), and Bartenbach (lighting design).
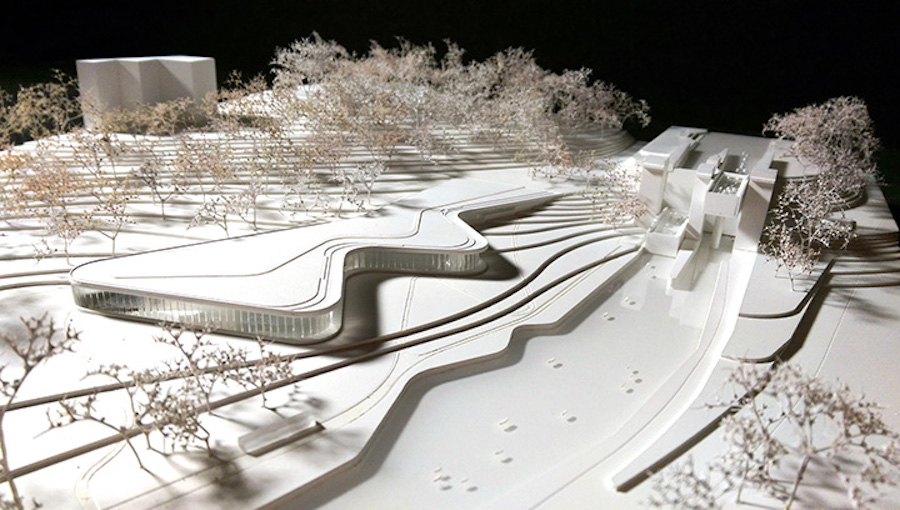 Model: Andrew Ingham & Associates
Model: Andrew Ingham & Associates
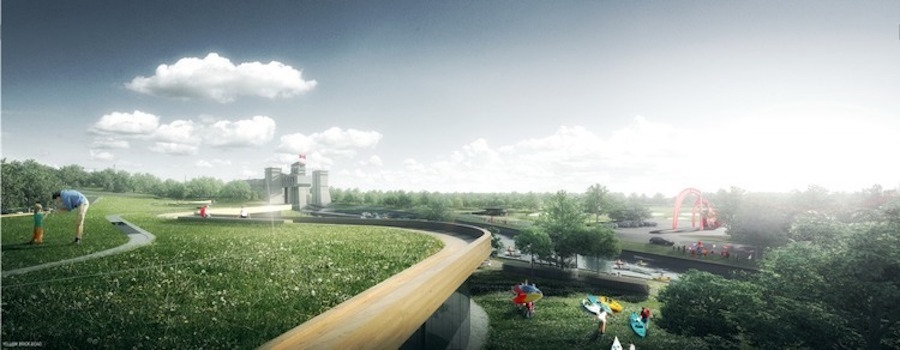 Image/ Visualization by Luxigon Architects
Image/ Visualization by Luxigon Architects
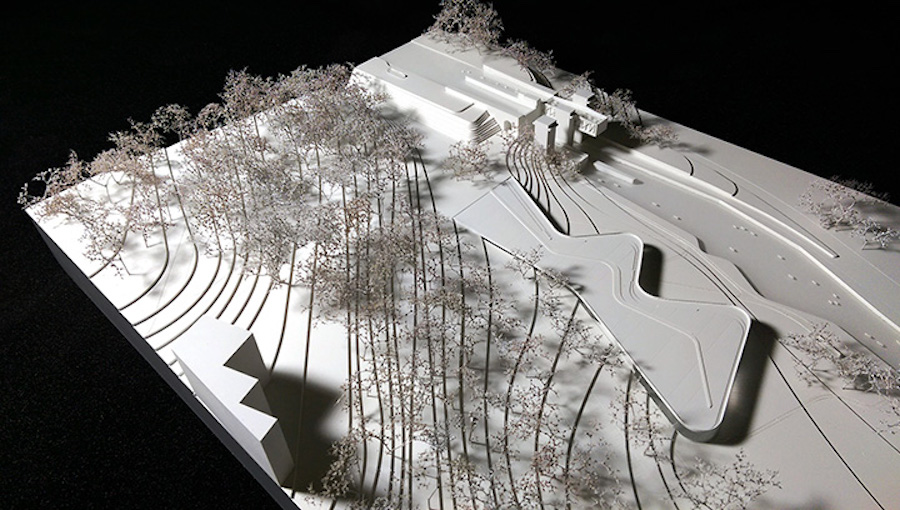 Model: Andrew Ingham & Associates
Model: Andrew Ingham & Associates
Related Stories
K-12 Schools | Apr 10, 2024
A San Antonio school will provide early childhood education to a traditionally under-resourced region
In San Antonio, Pre-K 4 SA, which provides preschool for 3- and 4-year-olds, and HOLT Group, which owns industrial and other companies, recently broke ground on an early childhood education: the South Education Center.
University Buildings | Apr 10, 2024
Columbia University to begin construction on New York City’s first all-electric academic research building
Columbia University will soon begin construction on New York City’s first all-electric academic research building. Designed by Kohn Pedersen Fox (KPF), the 80,700-sf building for the university’s Vagelos College of Physicians and Surgeons will provide eight floors of biomedical research and lab facilities as well as symposium and community engagement spaces.
K-12 Schools | Apr 10, 2024
Surprise, surprise: Students excel in modernized K-12 school buildings
Too many of the nation’s school districts are having to make it work with less-than-ideal educational facilities. But at what cost to student performance and staff satisfaction?
Cultural Facilities | Apr 8, 2024
Multipurpose sports facility will be first completed building at Obama Presidential Center
When it opens in late 2025, the Home Court will be the first completed space on the Obama Presidential Center campus in Chicago. Located on the southwest corner of the 19.3-acre Obama Presidential Center in Jackson Park, the Home Court will be the largest gathering space on the campus. Renderings recently have been released of the 45,000-sf multipurpose sports facility and events space designed by Moody Nolan.
Green | Apr 8, 2024
LEED v5 released for public comment
The U.S. Green Building Council (USGBC) has opened the first public comment period for the first draft of LEED v5. The new version of the LEED green building rating system will drive deep decarbonization, quality of life improvements, and ecological conservation and restoration, USGBC says.
Codes and Standards | Apr 8, 2024
Boston’s plans to hold back rising seawater stall amid real estate slowdown
Boston has placed significant aspects of its plan to protect the city from rising sea levels on the actions of private developers. Amid a post-Covid commercial development slump, though, efforts to build protective infrastructure have stalled.
Brick and Masonry | Apr 4, 2024
Best in brick buildings: 9 projects take top honors in the Brick in Architecture Awards
The Ace Hotel Toronto, designed by Shim-Sutcliffe Architects, and the TCU Music Center by Bora Architecture & Interiors are among nine "Best in Class" winners and 44 overall winners in the Brick Industry Association's 2023 Brick in Architecture Awards.
Retail Centers | Apr 4, 2024
Retail design trends: Consumers are looking for wellness in where they shop
Consumers are making lifestyle choices with wellness in mind, which ignites in them a feeling of purpose and a sense of motivation. That’s the conclusion that the architecture and design firm MG2 draws from a survey of 1,182 U.S. adult consumers the firm conducted last December about retail design and what consumers want in healthier shopping experiences.
Mixed-Use | Apr 4, 2024
Sustainable mixed-use districts: Crafting urban communities
As a part of the revitalization of a Seattle neighborhood, Graphite Design Group designed a sustainable mixed-use community that exemplifies resource conversation, transportation synergies, and long-term flexibility.
Healthcare Facilities | Apr 3, 2024
Foster + Partners, CannonDesign unveil design for Mayo Clinic campus expansion
A redesign of the Mayo Clinic’s downtown campus in Rochester, Minn., centers around two new clinical high-rise buildings. The two nine-story structures will reach a height of 221 feet, with the potential to expand to 420 feet.


