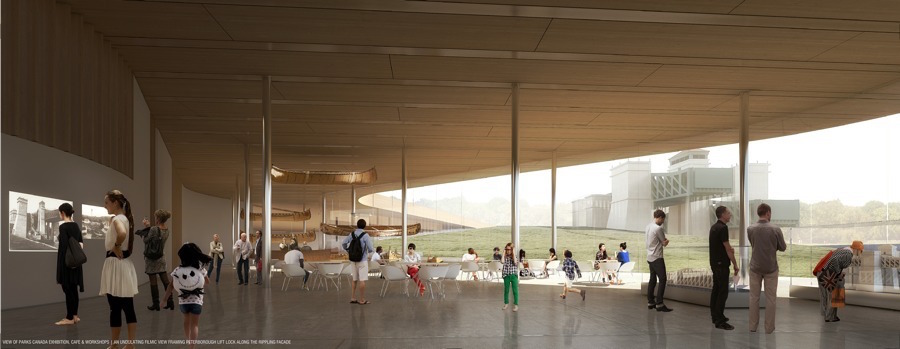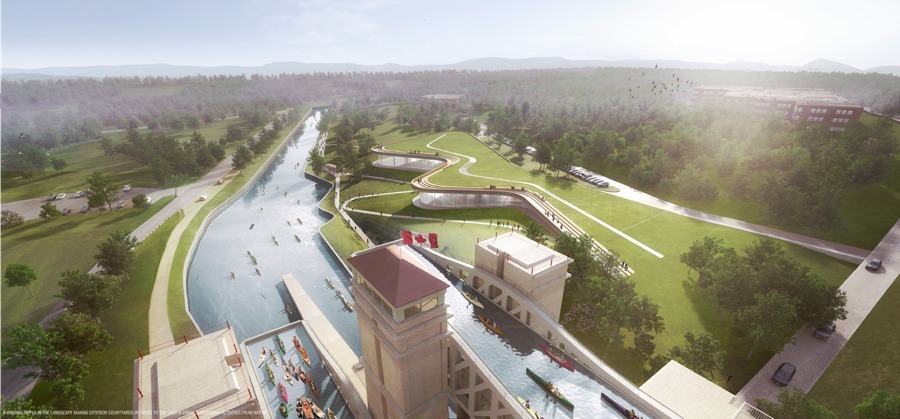Whatever floats your boat (no pun intended). That’s what they say when it comes to the wide variety of unique, underground, and sometimes just downright weird things that interest people. Like canoes, for example. Lightweight, narrow boats that many people might be familiar with from taking out on a lake on a beautiful summer day.
But did you know there is a Canadian Canoe Museum in Ontario? In fact, the Canadian Canoe Museum holds the largest collection of canoes and kayaks in the world. Not only that, but they have also just made their decision on the winning proposal in a competition created to design the new Canadian Canoe Museum. The winning firm was Dublin-based Heneghan Peng Architects, reports ArchDaily, with a design that is nothing if not unique.
The design “embraces aboriginal wisdom to live and build lightly on the land,” the Museum said. And “build lightly” it does. The design, which features an 80,000-sf, single-story structure, is topped with a two-acre rooftop garden. From above, the building is hardly noticeable, vanishing into its surroundings like a camouflaged sniper lying in the weeds.
 Image/ Visualization by Luxigon
Image/ Visualization by Luxigon
This blending in with the environment is one of the biggest reasons the design was chosen. The jury liked that it worked with the land rather than overwhelming it.
“The Heneghan Peng Kearns Mancini design stands out through its commitment to sustainability at all levels, alignment with the ethos and culture of the canoe and kayak, its long term operational flexibility and low operating cost, and its respect for the Lift Lock National Historic Site,” said Lisa Rochon, Chair of the Canadian Canoe Museum Selection Committee.
In addition to the impressive rooftop garden, the building will also be clad in cedar and fitted with removable partitions allowing for the layout of the museum to change over time. Features will include 17,000-sf of exhibition space, a 20,000-sf high bay storage area, a 250-seat multi-purpose room, café, gift shop, artisanal workshops, and a toddler play area. It is apparent this is going to be a place for more people than just those who take a deep interest in kayaks and canoes.
 Image/ Visualization by Luxigon
Image/ Visualization by Luxigon
The structure, which is estimated to cost between $45 and $50 million, will be built on the Peterborough Lift Lock National Historic Site with the expectation of breaking ground in late 2017 and opening 30 months later. Although, the project still has some hurdles to clear before it becomes official. Richard Tucker, Executive Director of the Canadian Canoe Museum explained the next steps.
“The Canadian Canoe Museum will immediately start work on the design and submission of a planning application to the City of Peterborough and Parks Canada to approve the new facility as well as laying the ground work for our fund raising campaign,” Tucker said. “This is a very significant and extremely important project for all Canadians, Parks Canada, The Canadian Canoe Museum, the City of Peterborough, the County of Peterborough, the Trent Severn Waterway and the entire Kawartha Region and we will need everybody’s strong support and backing in whatever way possible to make this project a reality.”
If and when it is completed, the eccentrically designed museum hopes to be a boon to the surrounding area.
Heneghan Peng will collaborate with Kearns Mancini Architects, a local firm, to help bring the structure to fruition. Also on the building team are ARUP (Building Services & SE), Foggy River Farm Design (landscape architect), and Bartenbach (lighting design).
 Model: Andrew Ingham & Associates
Model: Andrew Ingham & Associates
 Image/ Visualization by Luxigon Architects
Image/ Visualization by Luxigon Architects
 Model: Andrew Ingham & Associates
Model: Andrew Ingham & Associates
Related Stories
Student Housing | May 1, 2024
Pfluger Architects unveils renovated student lounges at all-girls dormitory
In a step toward updating and modernizing on-campus housing to attract a range of students, Texas-based Pfluger Architects renovated the student lounges in Kinsolving Hall, a five-story, all-girls dormitory at The University of Texas at Austin initially built in 1958.
K-12 Schools | Apr 30, 2024
Fully electric Oregon elementary school aims for resilience with microgrid design
The River Grove Elementary School in Oregon was designed for net-zero carbon and resiliency to seismic events, storms, and wildfire. The roughly 82,000-sf school in a Portland suburb will feature a microgrid—a small-scale power grid that operates independently from the area’s electric grid.
AEC Tech | Apr 30, 2024
Lack of organizational readiness is biggest hurdle to artificial intelligence adoption
Managers of companies in the industrial sector, including construction, have bought the hype of artificial intelligence (AI) as a transformative technology, but their organizations are not ready to realize its promise, according to research from IFS, a global cloud enterprise software company. An IFS survey of 1,700 senior decision-makers found that 84% of executives anticipate massive organizational benefits from AI.
Codes and Standards | Apr 30, 2024
Updated document details methods of testing fenestration for exterior walls
The Fenestration and Glazing Industry Alliance (FGIA) updated a document serving a recommended practice for determining test methodology for laboratory and field testing of exterior wall systems. The document pertains to products covered by an AAMA standard such as curtain walls, storefronts, window walls, and sloped glazing. AAMA 501-24, Methods of Test for Exterior Walls was last updated in 2015.
MFPRO+ News | Apr 29, 2024
World’s largest 3D printer could create entire neighborhoods
The University of Maine recently unveiled the world’s largest 3D printer said to be able to create entire neighborhoods. The machine is four times larger than a preceding model that was first tested in 2019. The older model was used to create a 600 sf single-family home made of recyclable wood fiber and bio-resin materials.
K-12 Schools | Apr 29, 2024
Tomorrow's classrooms: Designing schools for the digital age
In a world where technology’s rapid pace has reshaped how we live, work, and communicate, it should be no surprise that it’s also changing the PreK-12 education landscape.
Adaptive Reuse | Apr 29, 2024
6 characteristics of a successful adaptive reuse conversion
In the continuous battle against housing shortages and the surplus of vacant buildings, developers are turning their attention to the viability of adaptive reuse for their properties.
AEC Innovators | Apr 26, 2024
National Institute of Building Sciences announces Building Innovation 2024 schedule
The National Institute of Building Sciences is hosting its annual Building Innovation conference, May 22-24 at the Capital Hilton in Washington, D.C. BI2024 brings together everyone who impacts the built environment: government agencies, contractors, the private sector, architects, scientists, and more.
Mass Timber | Apr 25, 2024
Bjarke Ingels Group designs a mass timber cube structure for the University of Kansas
Bjarke Ingels Group (BIG) and executive architect BNIM have unveiled their design for a new mass timber cube structure called the Makers’ KUbe for the University of Kansas School of Architecture & Design. A six-story, 50,000-sf building for learning and collaboration, the light-filled KUbe will house studio and teaching space, 3D-printing and robotic labs, and a ground-level cafe, all organized around a central core.
Senior Living Design | Apr 24, 2024
Nation's largest Passive House senior living facility completed in Portland, Ore.
Construction of Parkview, a high-rise expansion of a Continuing Care Retirement Community (CCRC) in Portland, Ore., completed recently. The senior living facility is touted as the largest Passive House structure on the West Coast, and the largest Passive House senior living building in the country.

















