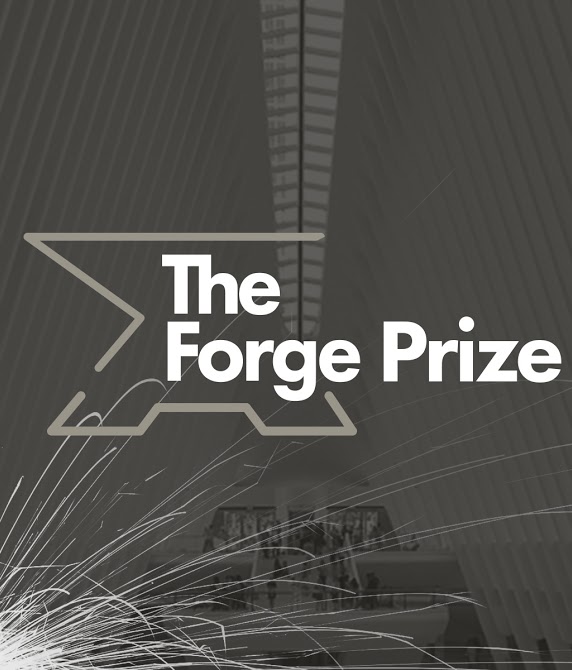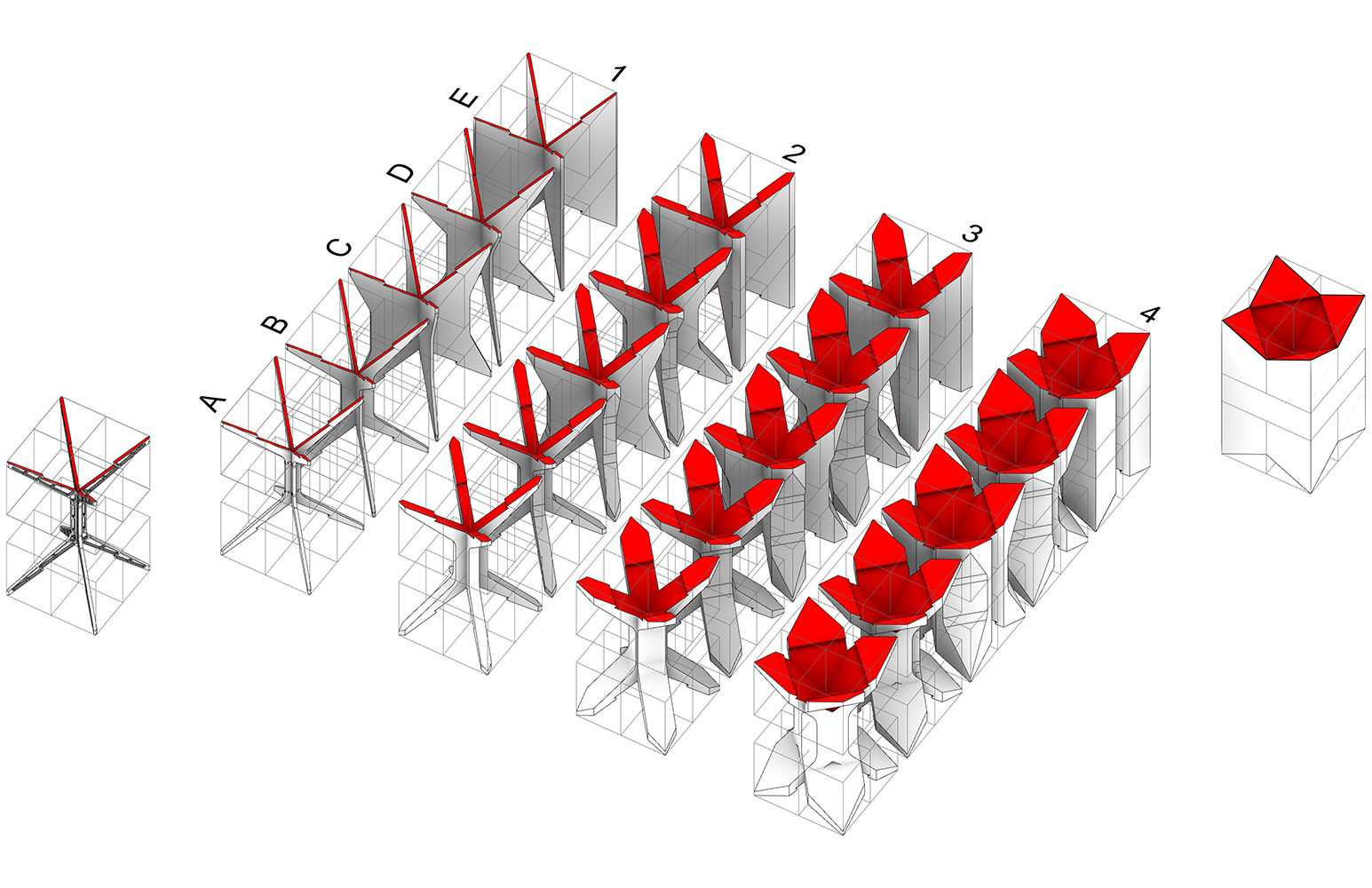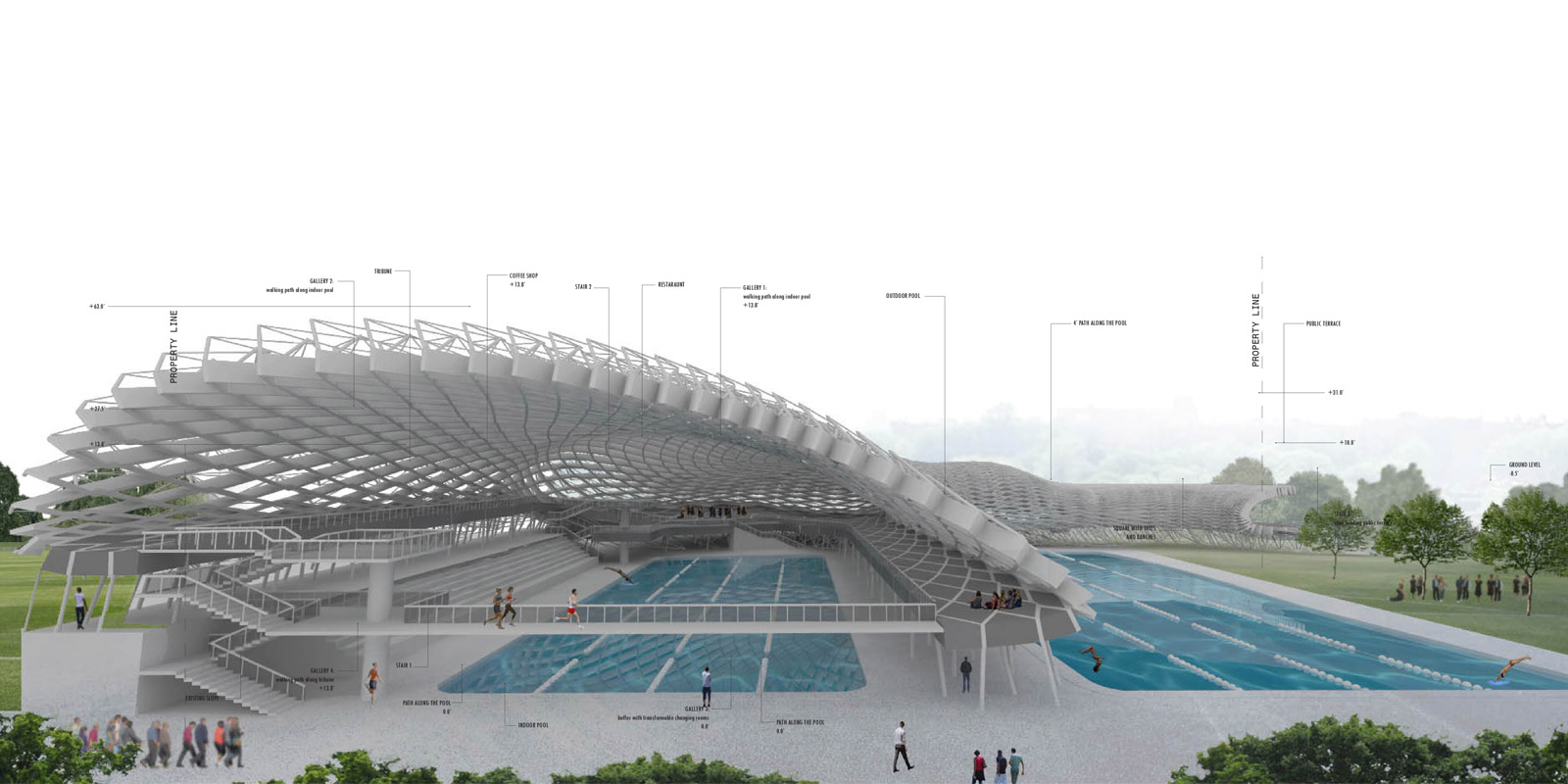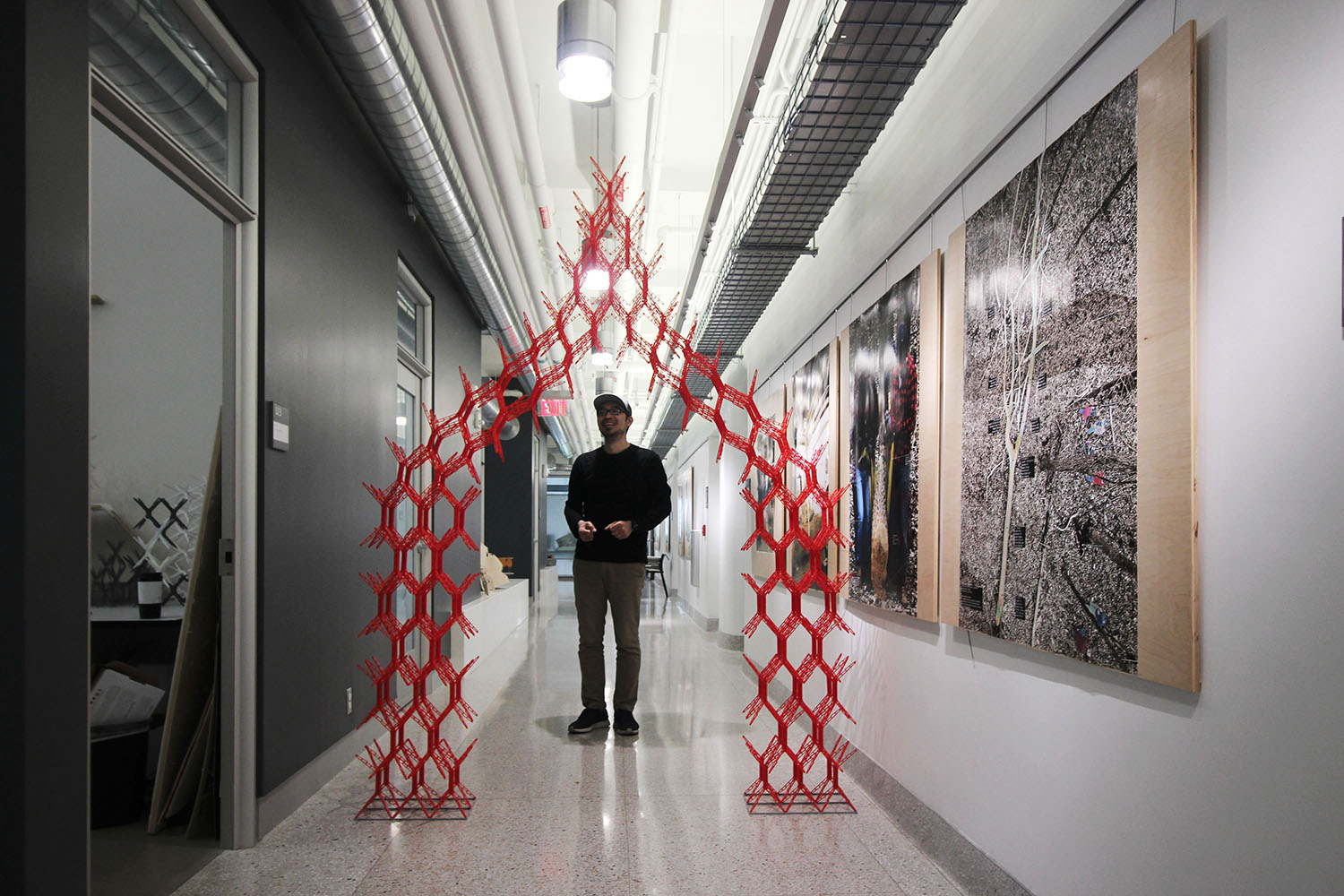Channel your inner Ludwig Mies van der Rohe or Philip Johnson by participating in The Forge Prize, an annual steel design competition that awards $20,000 to the architect who develops the most visionary design concept that embraces steel as the primary structural component to increase project speed.
 Established by the American Institute of Steel Construction (AISC), The Forge Prize recognizes innovation in the use of steel and how it can be used to reduce design and construction time.
Established by the American Institute of Steel Construction (AISC), The Forge Prize recognizes innovation in the use of steel and how it can be used to reduce design and construction time.
The two-stage design challenge will culminate in the selection of up to three Finalists in February 2020 (each will receive a $10,000 stipend) and the public announcement of a Grand Prize Winner ($20,000 total prize) in Spring 2020.
The competition is open to U.S.-based emerging architects who are either pursuing licensure or are licensed 10 years or less in the year 2020. Participants must be working professionals in any of the following firm types: architecture firm, AE firm (but submitting as an emerging architect), or design-build firm (but submitting as an emerging architect).
There is no cost to enter. The deadline for stage one submissions is January 15, 2020. Entry details at: www.forgeprize.com/about
Meet the 2019 Forge Prize winner and finalists
Looking for inspiration? Meet last year's winner and finalists:
WINNER: The 2019 Forge Prize Grand Prize Winner was Jin Young Song, AIA, Assistant Professor at University at Buffalo, and Founder of DIOINNO Architecture PLLC, for his SIMS (Snap-Interlock Module System) design concept. The design is pictured here (and above. All photos courtesy AISC.):




FINALIST: The 2019 Forge Prize Finalists included Valeria Rybyakova, Achitectural Designer with Perkins Eastman, for her submission "Responsive Enclosure for Public Pool," pictured here:


FINALIST: Jingyu Lee, PE, RA, LEED AP, Design Engineer, Magnusson Klemencic Associates, was named a Finalist for his design concept, "Reimagined Office Tower Using Cantilevered Trusses," pictured here:


Related Stories
Healthcare Facilities | Mar 18, 2024
A modular construction solution to the mental healthcare crisis
Maria Ionescu, Senior Medical Planner, Stantec, shares a tested solution for the overburdened emergency department: Modular hub-and-spoke design.
Codes and Standards | Mar 18, 2024
New urban stormwater policies treat rainwater as a resource
U.S. cities are revamping how they handle stormwater to reduce flooding and capture rainfall and recharge aquifers. New policies reflect a change in mindset from treating stormwater as a nuisance to be quickly diverted away to capturing it as a resource.
Plumbing | Mar 18, 2024
EPA to revise criteria for WaterSense faucets and faucet accessories
The U.S. Environmental Protection Agency (EPA) plans to revise its criteria for faucets and faucet accessories to earn the WaterSense label. The specification launched in 2007; since then, most faucets now sold in the U.S. meet or exceed the current WaterSense maximum flow rate of 1.5 gallons per minute (gpm).
MFPRO+ New Projects | Mar 18, 2024
Luxury apartments in New York restore and renovate a century-old residential building
COOKFOX Architects has completed a luxury apartment building at 378 West End Avenue in New York City. The project restored and renovated the original residence built in 1915, while extending a new structure east on West 78th Street.
Multifamily Housing | Mar 18, 2024
YWCA building in Boston’s Back Bay converted into 210 affordable rental apartments
Renovation of YWCA at 140 Clarendon Street will serve 111 previously unhoused families and individuals.
Healthcare Facilities | Mar 17, 2024
5 criteria to optimize medical office design
Healthcare designers need to consider privacy, separate areas for practitioners, natural light, outdoor spaces, and thoughtful selection of materials for medical office buildings.
Construction Costs | Mar 15, 2024
Retail center construction costs for 2024
Data from Gordian shows the most recent costs per square foot for restaurants, social clubs, one-story department stores, retail stores and movie theaters in select cities.
Architects | Mar 15, 2024
4 ways to streamline your architectural practice
Vessel Architecture's Lindsay Straatmann highlights four habits that have helped her discover the key to mastering efficiency as an architect.
Healthcare Facilities | Mar 15, 2024
First comprehensive cancer hospital in Dubai to host specialized multidisciplinary care
Stantec was selected to lead the design team for the Hamdan Bin Rashid Cancer Hospital, Dubai’s first integrated, comprehensive cancer hospital. Named in honor of the late Sheikh Hamdan Bin Rashid Al Maktoum, the hospital is scheduled to open to patients in 2026.
Codes and Standards | Mar 15, 2024
Technical brief addresses the impact of construction-generated moisture on commercial roofing systems
A new technical brief from SPRI, the trade association representing the manufacturers of single-ply roofing systems and related component materials, addresses construction-generated moisture and its impact on commercial roofing systems.

















