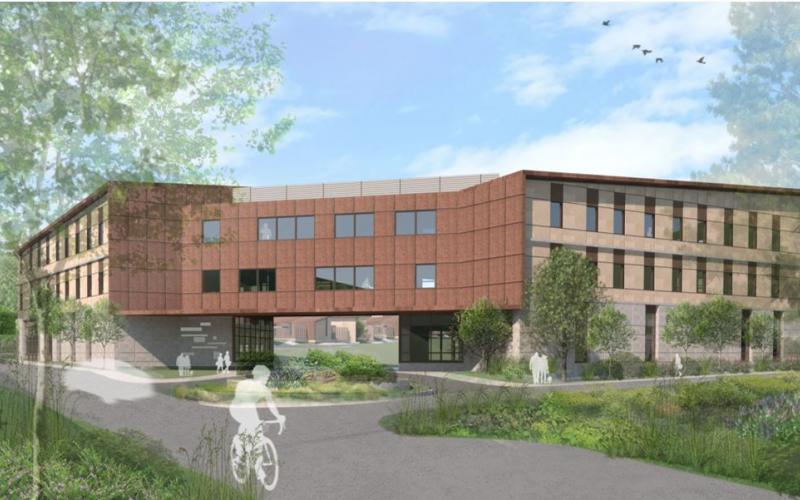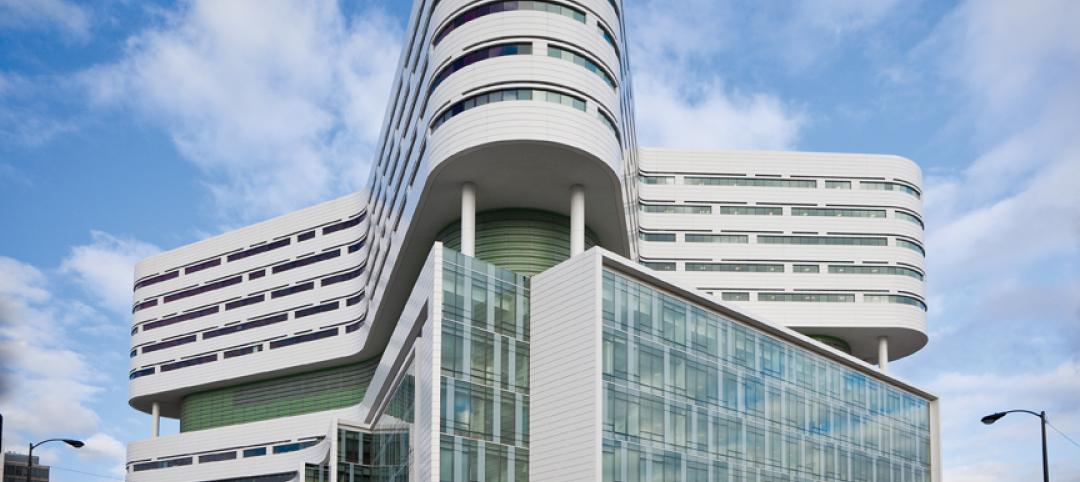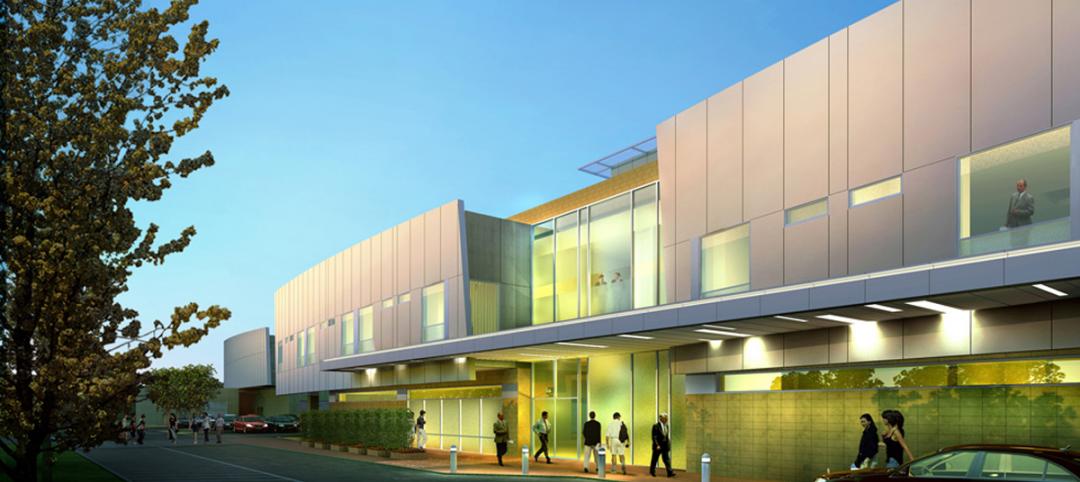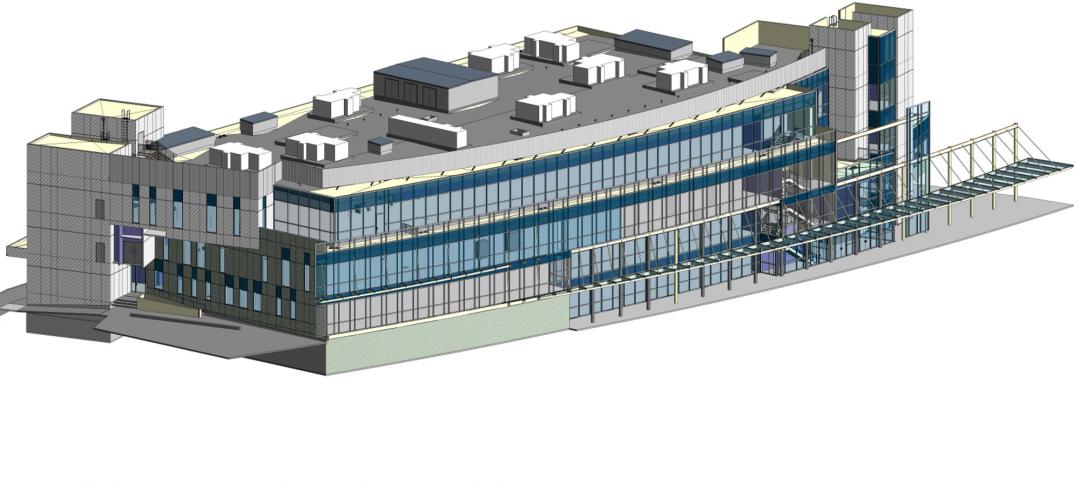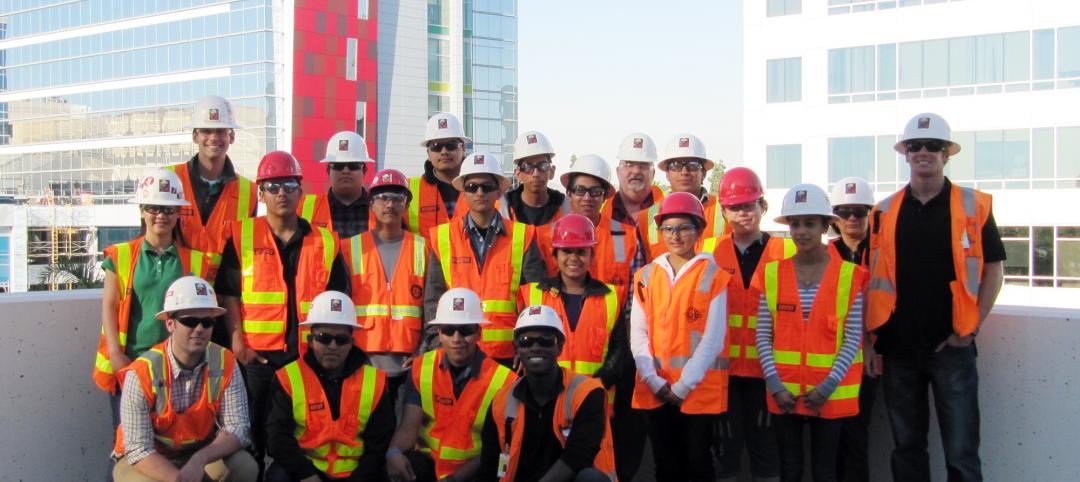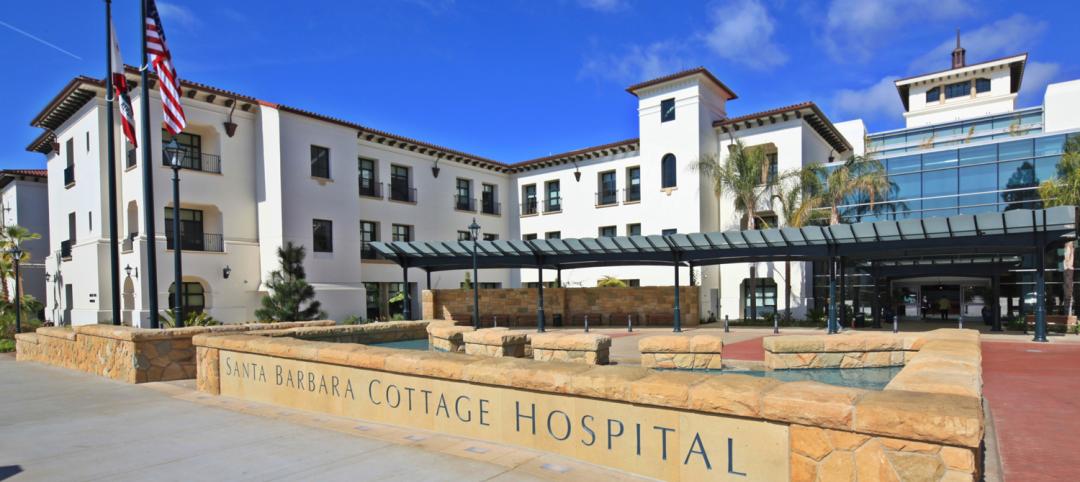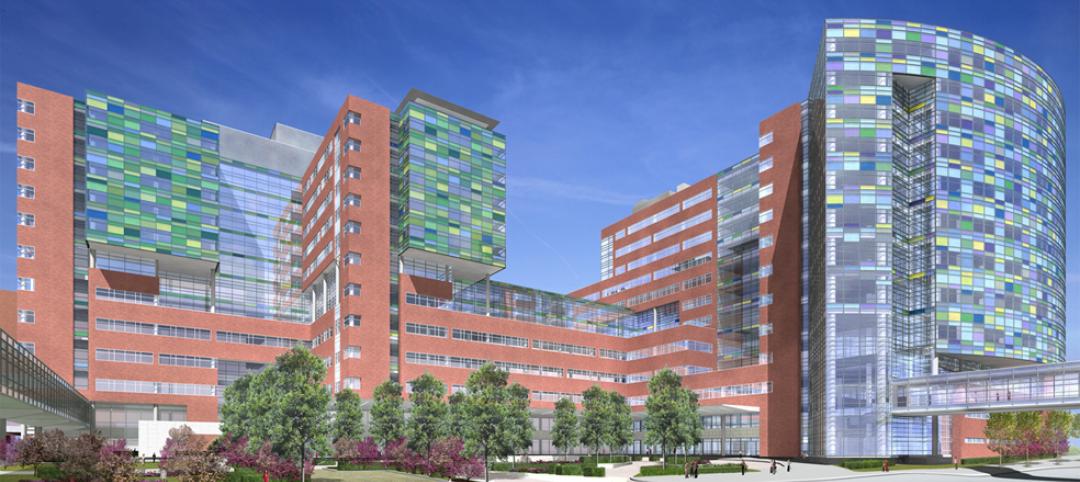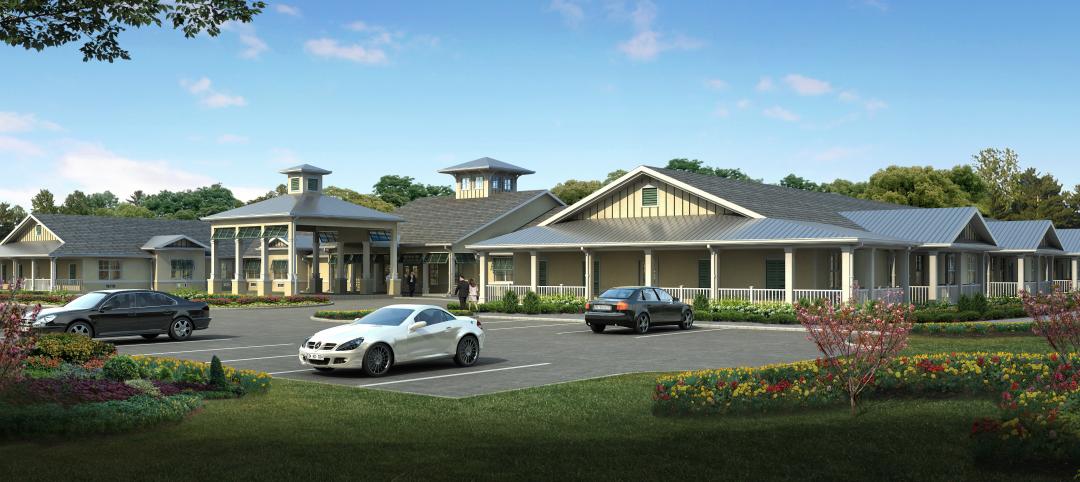Five new buildings as part of a mental health campus for Cordilleras Health System have recently broken ground in San Mateo County. The five buildings will be arranged around a central open space with sheltered outdoor seating, community gardens, and recreation courts.
Four of the buildings will be Mental Health Rehabilitation Centers (MHRC) each comprising 16 beds for long-term mental care. The MHRCs will be single-story, identical footprint buildings. The fifth building will be a three-story co-housing building to support transitional clients. This building can accommodate 57 residents with support services that include office space, a commercial kitchen on the ground floor, and single bedrooms on the upper two floors with shared living space.
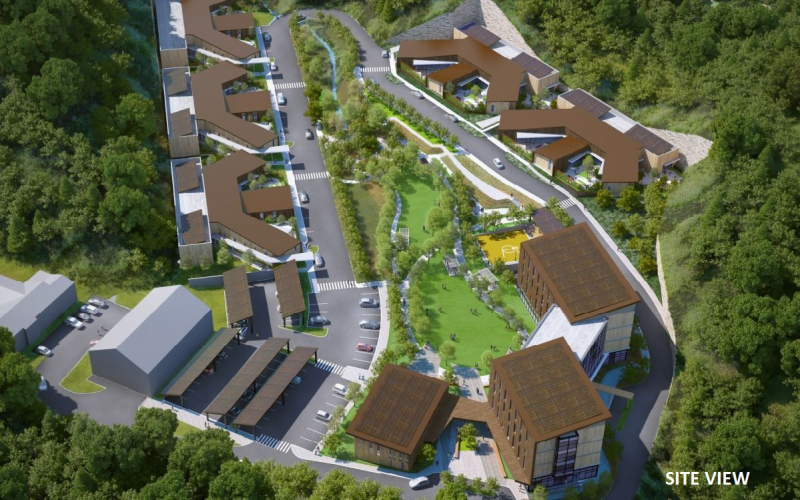
The project will become the first net-zero carbon emissions mental health campus in California. Solar panels will be included on every roof, including the site parking. Additionally, the campus has been designed to provide outdoor views of the surrounding open space and trails. Instead of traditional blocks of rooms, the project will include corridors configured into a V-shape to give every room a view in the courtyards.
Skanska is building the $105 million project. CannonDesign is the architect. The campus is slated for completion in December 2023.
Related Stories
| May 3, 2012
2012 BUILDING TEAM AWARDS: Rush University Medical Center
This fully integrated Building Team opted for a multi-prime contracting strategy to keep construction going on Chicago’s Rush University Medical Center, despite the economic meltdown.
| May 3, 2012
Ground broken for $94 million hospital expansion at Scripps Encinitas
New facility to more than double emergency department size, boost inpatient beds by 43%.
| May 1, 2012
Construction is underway on MLK ambulatory care center in L.A.
Featuring a variety of sustainable features, the new facility is designed to achieve LEED Gold Certification.
| Apr 27, 2012
GreenExpo365.com to offer webinars on EPA’s WaterSense Program
Architects and builders interested in developing water-efficient buildings invited to attend free sessions featuring experts discussing water-efficient building practices.
| Apr 25, 2012
McCarthy introduces high school students to a career in construction
High school students from the ACE Mentoring Program tour the new CHOC Children’s Patient Tower in Orange, Calif.
| Apr 20, 2012
McCarthy completes Santa Barbara Cottage Hospital Replacement Facility
The new hospital’s architectural design combines traditional Santa Barbara Spanish colonial architecture with 21st century medical conveniences highlighted by a therapeutic and sustainable atmosphere.
| Apr 18, 2012
Perkins+Will designs new complex for Johns Hopkins Hosptial
The Charlotte R. Bloomberg Children’s Center and the Sheikh Zayed Tower create transformative patient-centric care.
| Apr 17, 2012
Alberici receives 2012 ASA General Contractor of the Year award
Alberici has been honored by the ASA eight times in the award’s nineteen-year history--more than any other general contractor in its class.
| Apr 16, 2012
Freeland promoted to vice president at Heery International
Recently named to Building Design+Construction’s 40 Under 40 Class of 2012.
| Apr 16, 2012
Batson-Cook breaks ground on senior living center in Brunswick, Ga.
Marks the third Benton House project constructed by Batson-Cook.


