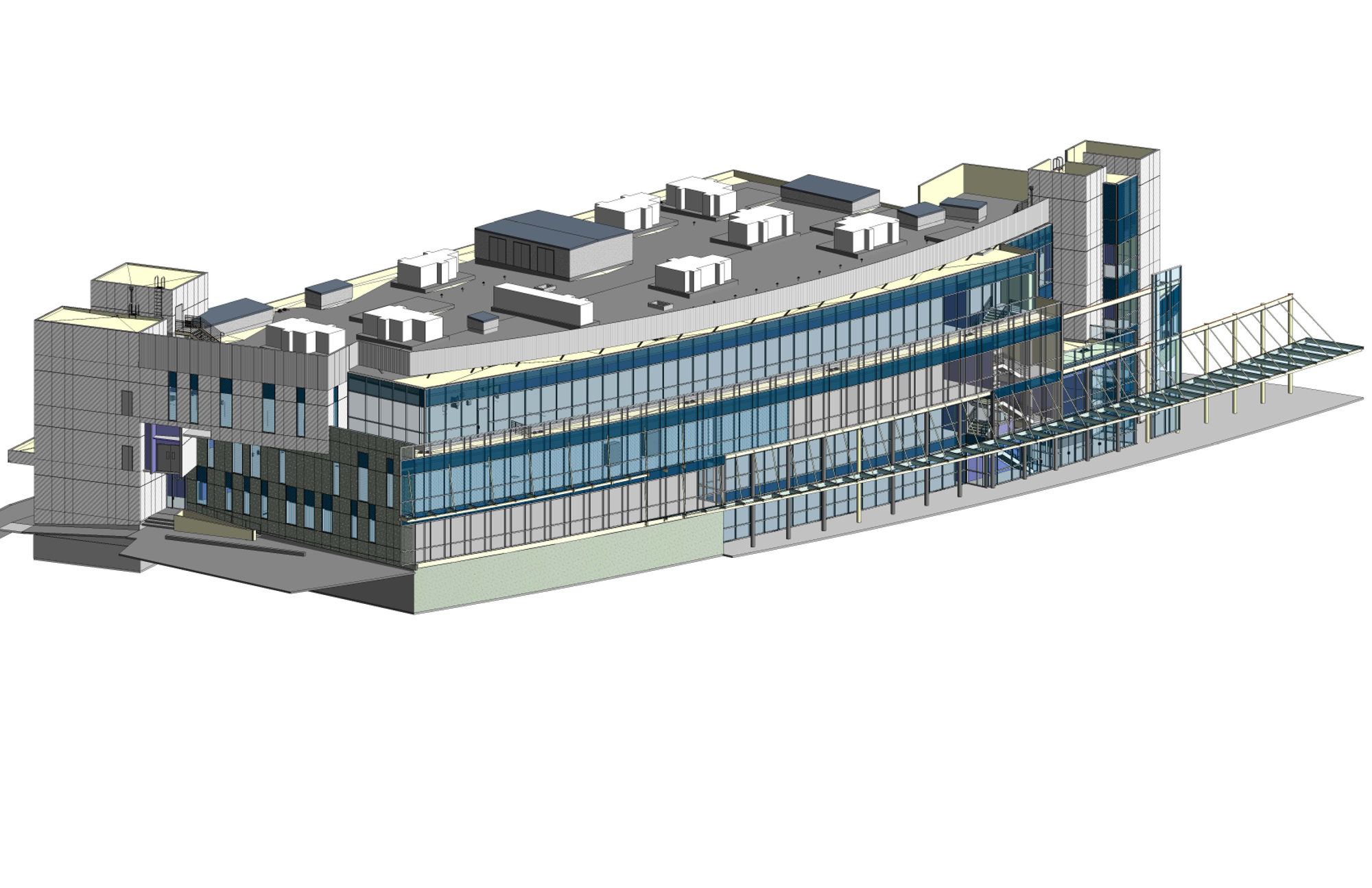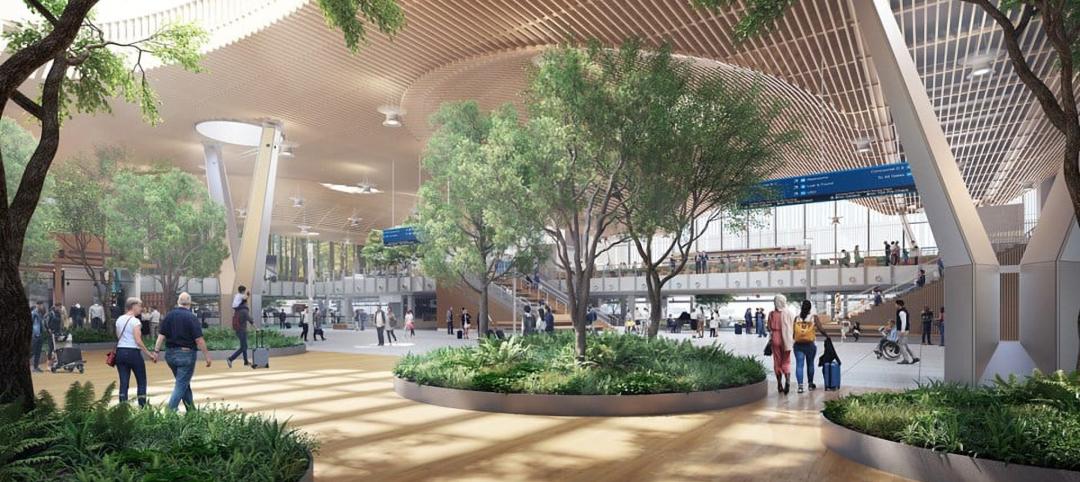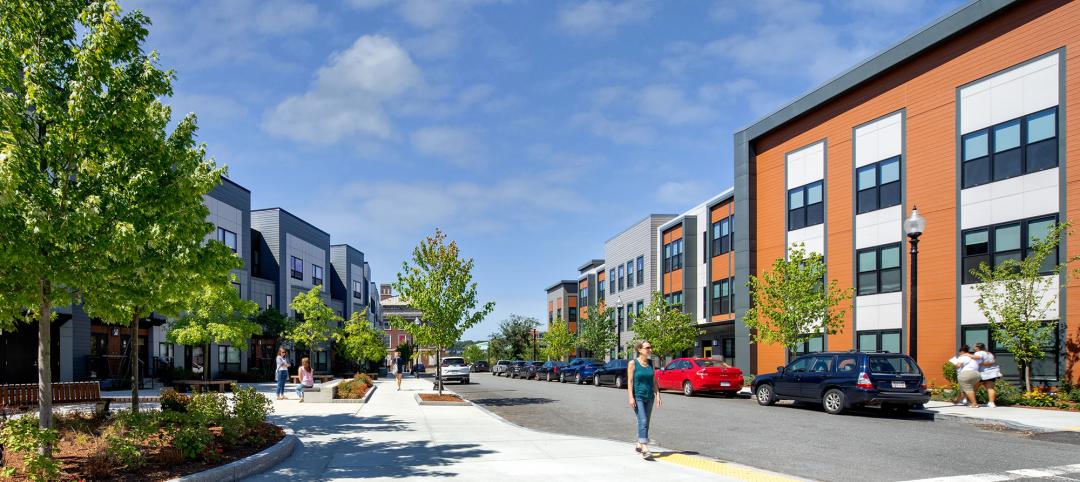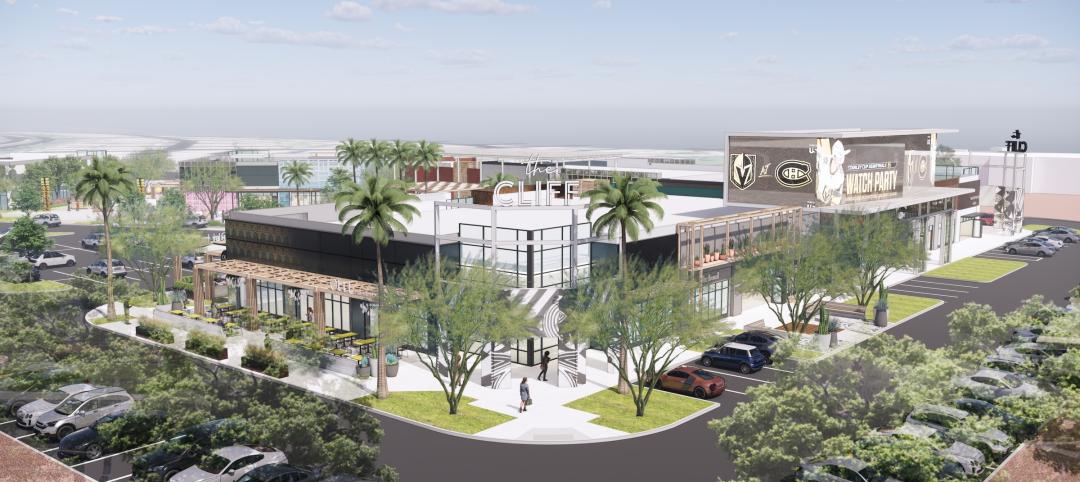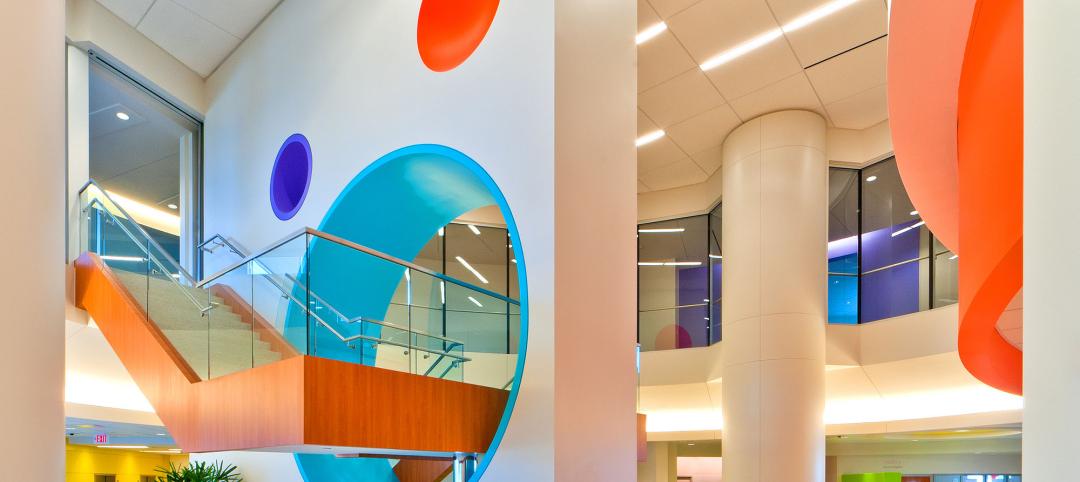The design-build team of McCarthy Building Companies, Inc. and HDR Architecture, Inc. have begun construction of the new $150 million Martin Luther King, Jr. Multi-Service Ambulatory Care Center in Los Angeles. The new 132,550-sf facility was designed to meet LEED Gold standards.
The four-story medical facility, which broke ground in January 25 will house five operating rooms, dentistry, oncology, and physical and occupational therapy services.
Additionally, the project will include 10 acres of site parking and landscape, offsite signalization and street improvements as well as a 31,000-square-foot LEED Silver-rated renovation to existing administration space.
To meet the environmentally tough standards of LEED Gold, the MLK, Jr. Multi-Service Ambulatory Care Center will pursue a variety of LEED credits. These include use of products with recycled content, locally manufactured products, 95% construction waste stream recycling, elimination of light pollution, water use reduction, and an elaborate rain water recycling program.
The project will be built with a conventional foundation on concrete piers, and a structural steel moment-frame with concrete-filled metal deck. The public-facing façade will be glass curtain-wall with stone accents at bottom level. “Back-of -house” facades will be plaster with punched window openings.
At the project peak, approximately 250 construction workers will be involved in construction, and many will be members of the local community.
In addition, McCarthy has joined forces with the National Association for Equal Justice in America (NAEJA) and Centennial High School in Compton to provide a student intern and construction project management training program for high school students interested in a career in construction. This program is intended to provide an educational experience for the students, as well as to aid the shrinking construction industry workforce by exposing a new generation to the field of construction. Projections show that the construction industry is expected to have a shortage of skilled workers as the baby boomer generation (1946-1964) retires over the next five years. In addition, many construction industry professionals and trades-people left the industry during the economic downturn which further exacerbates the worker shortage. The Construction Labor Research Council estimates that each year during this decade (2010 – 2020), the construction industry will need approximately 95,000 replacement workers and another 90,000 new workers.
Currently scheduled for an early completion in July 2013, the Multi-Service Ambulatory Care Center project is now completing the deep foundation work. By summer, Wiggins says the project will be about 30 percent complete, with the structural steel work completed, the foundation and superstructure finished, and the shell beginning to take shape.
This is the second project McCarthy has completed at the medical center. The first was the Martin Luther King, Jr. Center for Public Health budgeted at $20 million, which opened in October 2011. This design/build project, located on the north end of the MLK, Jr. campus, replaced the existing South Health Center, and included construction of a two-level, 31,000-square-foot medical office building and an adjacent 76-car parking lot.
Other project team members involved in the current Martin Luther King, Jr. Multi-Service Ambulatory Care Center project include: HDR Architecture, Inc. – architect and interior designer; KPFF - structural engineer; Psomas - civil engineer; SASCO - electrical design-builder; TMAD – mechanical and plumbing peer reviewer; Lynn Capouya - landscape architect; ACCO - Mechanical design-builder; Murray Company - plumbing design-builder and Sharpe Interiors/Eagle Summit - drywall/light-gauge framing subcontractor. BD+C
Related Stories
K-12 Schools | May 7, 2024
World's first K-12 school to achieve both LEED for Schools Platinum and WELL Platinum
A new K-12 school in Washington, D.C., is the first school in the world to achieve both LEED for Schools Platinum and WELL Platinum, according to its architect, Perkins Eastman. The John Lewis Elementary School is also the first school in the District of Columbia designed to achieve net-zero energy (NZE).
Healthcare Facilities | May 6, 2024
Hospital construction costs for 2024
Data from Gordian breaks down the average cost per square foot for a three-story hospital across 10 U.S. cities.
Biophilic Design | May 6, 2024
The benefits of biophilic design in the built environment
Biophilic design in the built environment supports the health and wellbeing of individuals, as they spend most of their time indoors.
MFPRO+ Special Reports | May 6, 2024
Top 10 trends in affordable housing
Among affordable housing developers today, there’s one commonality tying projects together: uncertainty. AEC firms share their latest insights and philosophies on the future of affordable housing in BD+C's 2023 Multifamily Annual Report.
Retail Centers | May 3, 2024
Outside Las Vegas, two unused office buildings will be turned into an open-air retail development
In Henderson, Nev., a city roughly 15 miles southeast of Las Vegas, 100,000 sf of unused office space will be turned into an open-air retail development called The Cliff. The $30 million adaptive reuse development will convert the site’s two office buildings into a destination for retail stores, chef-driven restaurants, and community entertainment.
Codes and Standards | May 3, 2024
New York City considering bill to prevent building collapses
The New York City Council is considering a proposed law with the goal of preventing building collapses. The Billingsley Structural Integrity Act is a response to the collapse of 1915 Billingsley Terrace in the Bronx last December.
Architects | May 2, 2024
Emerging considerations in inclusive design
Design elements that consider a diverse population of users make lives better. When it comes to wayfinding, some factors will remain consistent—including accessibility and legibility.
K-12 Schools | Apr 30, 2024
Fully electric Oregon elementary school aims for resilience with microgrid design
The River Grove Elementary School in Oregon was designed for net-zero carbon and resiliency to seismic events, storms, and wildfire. The roughly 82,000-sf school in a Portland suburb will feature a microgrid—a small-scale power grid that operates independently from the area’s electric grid.
AEC Tech | Apr 30, 2024
Lack of organizational readiness is biggest hurdle to artificial intelligence adoption
Managers of companies in the industrial sector, including construction, have bought the hype of artificial intelligence (AI) as a transformative technology, but their organizations are not ready to realize its promise, according to research from IFS, a global cloud enterprise software company. An IFS survey of 1,700 senior decision-makers found that 84% of executives anticipate massive organizational benefits from AI.
Codes and Standards | Apr 30, 2024
Updated document details methods of testing fenestration for exterior walls
The Fenestration and Glazing Industry Alliance (FGIA) updated a document serving a recommended practice for determining test methodology for laboratory and field testing of exterior wall systems. The document pertains to products covered by an AAMA standard such as curtain walls, storefronts, window walls, and sloped glazing. AAMA 501-24, Methods of Test for Exterior Walls was last updated in 2015.


