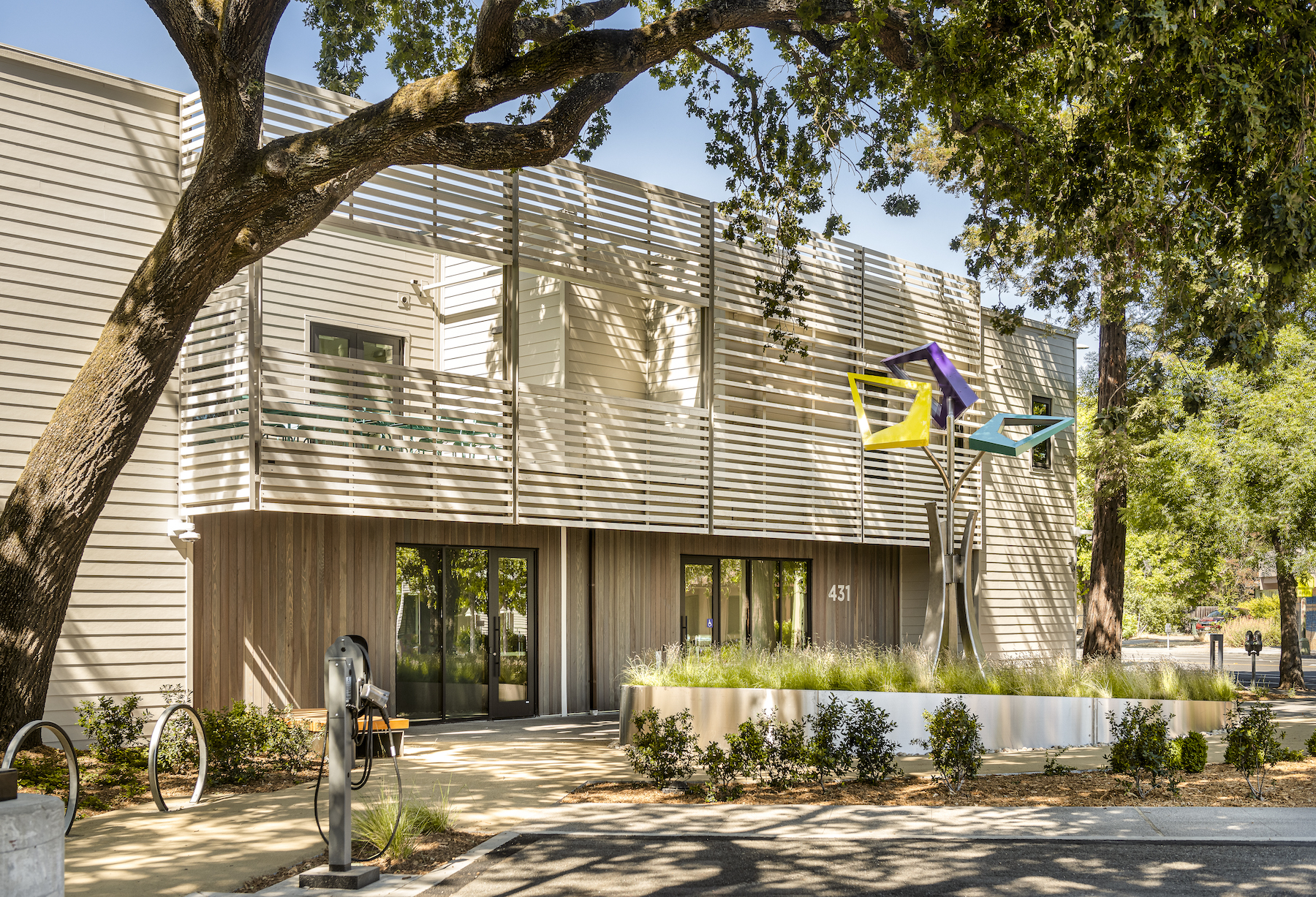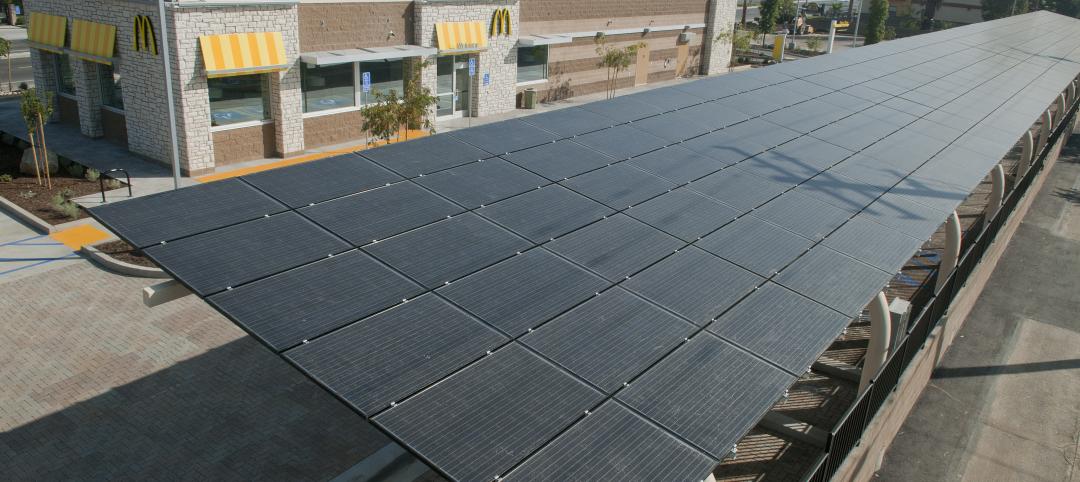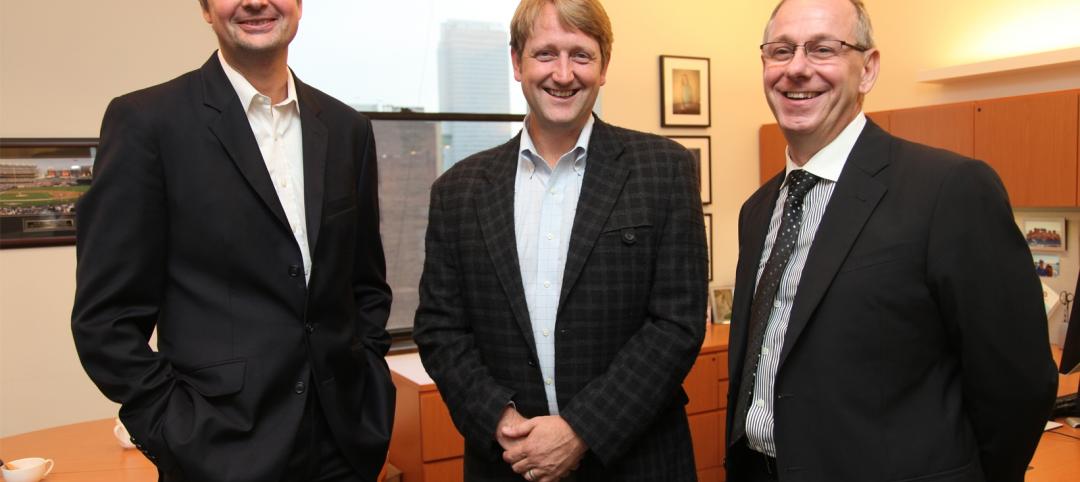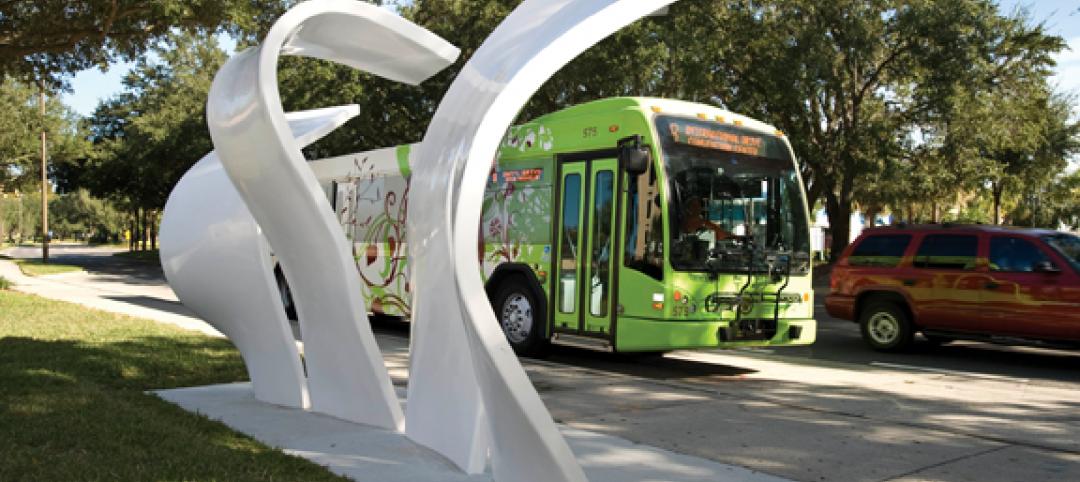Sonoma Clean Power (SCP), the public power provider for California’s Sonoma and Mendocino Counties, recently unveiled its new all-electric headquarters. Billed as the world’s first GridOptimal building, the project features an innovative microgrid and intends to go beyond net zero energy standards by reducing greenhouse gas emissions on the state’s electric grid.
Designed by EHDD Architecture, SCP’s new HQ is the initial pilot project for GridOptimal® Buildings Initiative, a joint program of the New Buildings Institute and the U.S. Green Building Council. The program aims to redefine how building design and operations can cost-effectively decarbonize the power grid and support a fully renewable electricity supply.
In Santa Rosa, Calif., the two-year renovation turned a 1979 structure into a building that enables decarbonization of the grid. The all-electric building is powered partially by an on-site solar array, with the rest coming from SCP’s completely renewable and locally generated EverGreen service. The building’s lights, HVAC, water heating, and 23 electric car chargers all draw from the grid only when California has plenty of clean power available. Typically, the battery system charges up midday, when there is abundant solar power. In the evening, the building can use that energy or place it back onto the grid, reducing the reliance on gas power plants.
“Our new headquarters is a ‘test case’ that’s working well, and we want people to know that this can be replicated — that clean electricity and decarbonization are attainable today. We also want people to understand that a 24/7 zero-emissions future for buildings is achievable and practical,” Geof Syphers, CEO, Sonoma Clean Power, said in a statement.
Design began in 2018, with construction completed in 2021. The microgrid installation was finished this year.
On the Building Team:
Owner and developer: Sonoma Clean Power
Design architect: EHDD Architecture
Architect of record: EHDD Architecture
MEP engineer: Guttmann & Blaevoet, with support from Point Energy Innovations
Structural engineer: ZFA Structural Engineers
General contractor: Midstate Construction
Construction manager: Sixth Dimension
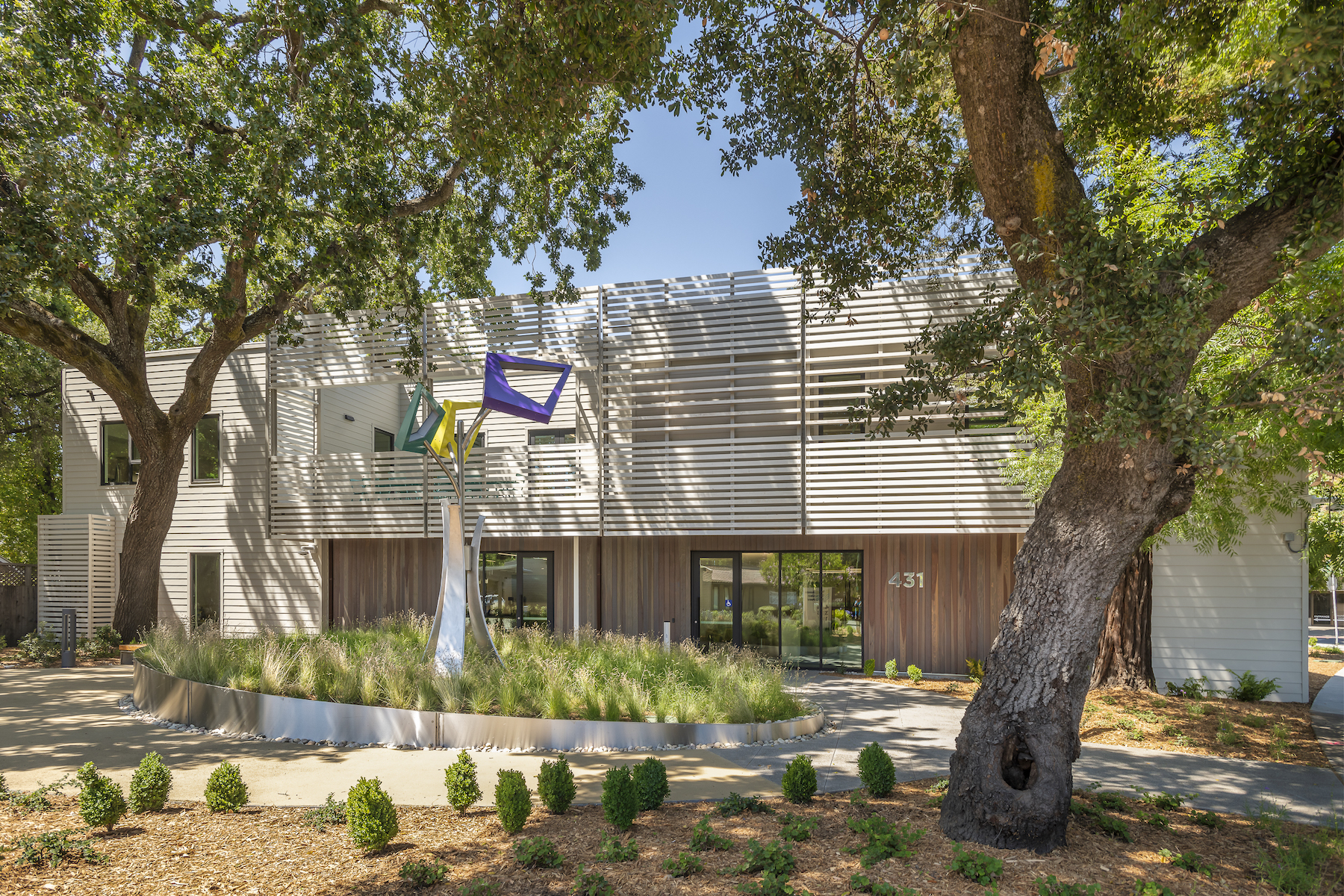
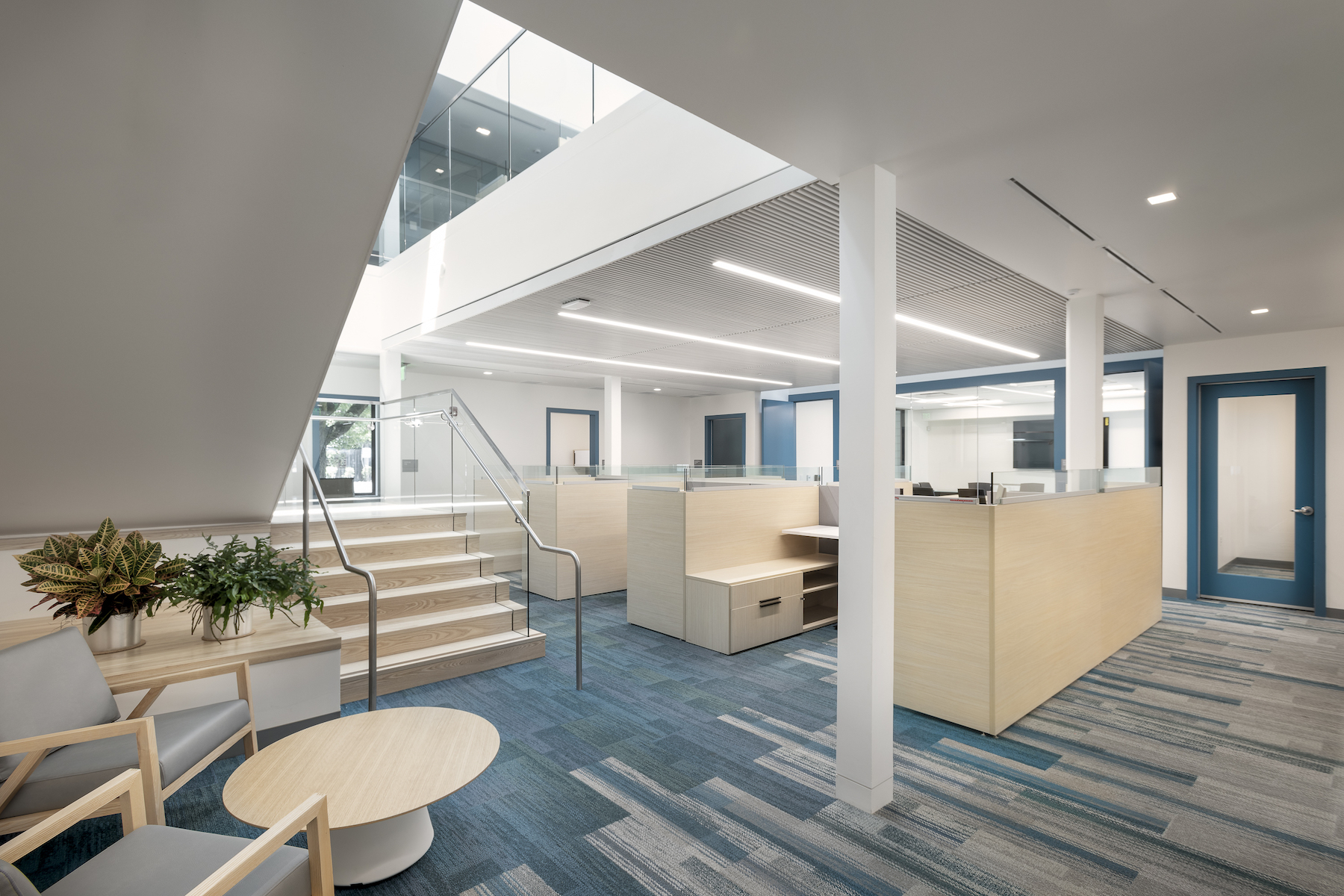
Related Stories
| Jan 31, 2012
Chapman Construction/Design: ‘Sustainability is part of everything we do’
Chapman Construction/Design builds a working culture around sustainability—for its clients, and for its employees.
| Jan 19, 2012
LEED puts the 'Gold' in Riverside golden arches
McDonald's restaurant recognized for significant energy savings.
| Jan 15, 2012
Hollister Construction Services oversees interior office fit-out for Harding Loevner
The work includes constructing open space areas, new conference, trading and training rooms, along with multiple kitchenettes.
| Jan 15, 2012
Smith Consulting Architects designs Flower Hill Promenade expansion in Del Mar, Calif.
The $22 million expansion includes a 75,000-square-foot, two-story retail/office building and a 397-car parking structure, along with parking and circulation improvements and new landscaping throughout.
| Jan 9, 2012
Thornton Tomasetti acquires green consulting firm Fore Solutions
International engineering firm launches new building sustainability practice.
| Jan 6, 2012
Summit Design+Build completes Park Place in Illinois
Summit was responsible for the complete gut and renovation of the former auto repair shop which required the partial demolition of the existing building, while maintaining the integrity of the original 100 year-old structure, and significant re-grading and landscaping of the site.
| Jan 4, 2012
Shawmut Design & Construction awarded dorm renovations at Brown University
Construction is scheduled to begin in June 2012, and will be completed by December 2012.
| Dec 12, 2011
Skanska to expand and renovate hospital in Georgia for $103 Million
The expansion includes a four-story, 17,500 square meters clinical services building and a five-story, 15,700 square meters, medical office building. Skanska will also renovate the main hospital.
| Dec 10, 2011
10 Great Solutions
The editors of Building Design+Construction present 10 “Great Solutions” that highlight innovative technology and products that can be used to address some of the many problems Building Teams face in their day-to-day work. Readers are encouraged to submit entries for Great Solutions; if we use yours, you’ll receive a $25 gift certificate. Look for more Great Solutions in 2012 at: www.bdcnetwork.com/greatsolutions/2012.
| Dec 8, 2011
Keast & Hood Co. part of Statue of Liberty renovation team
Keast & Hood Co., is the structural engineer-of-record for the year-long $27.25 million renovation of the Statue of Liberty.


