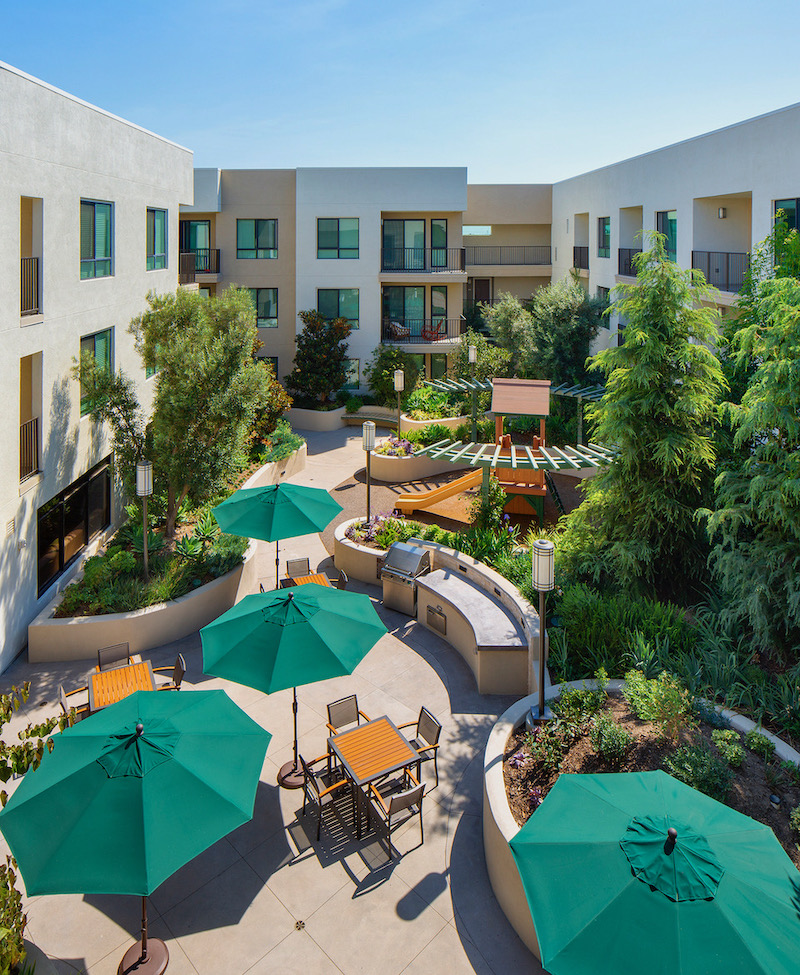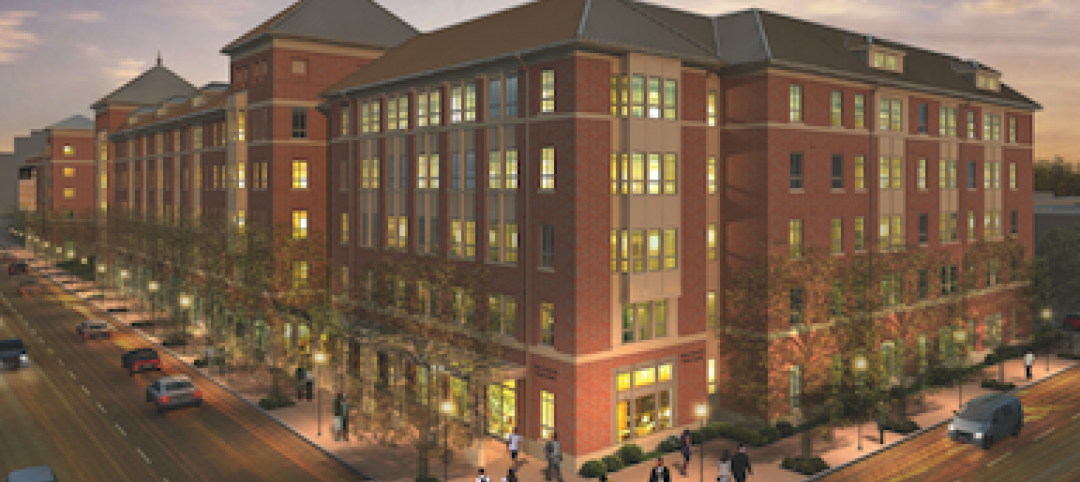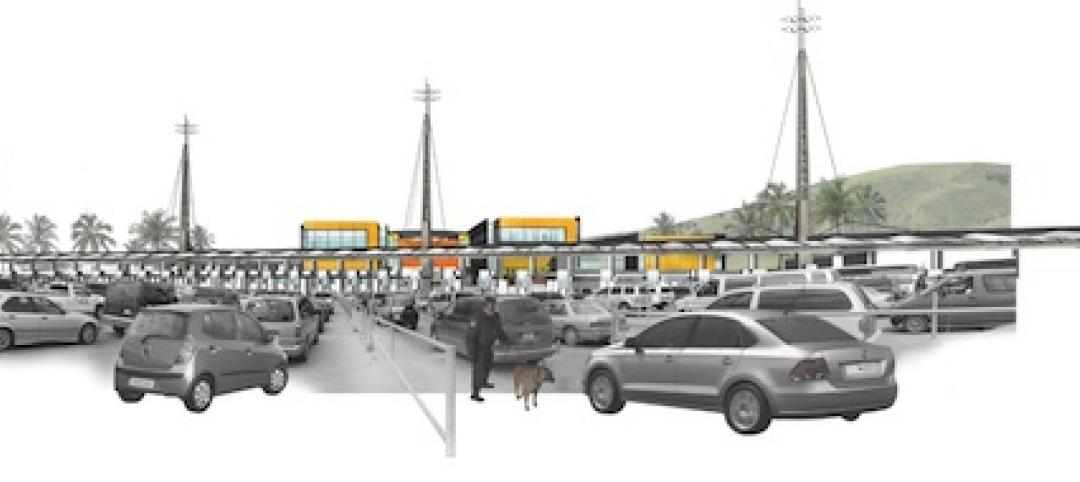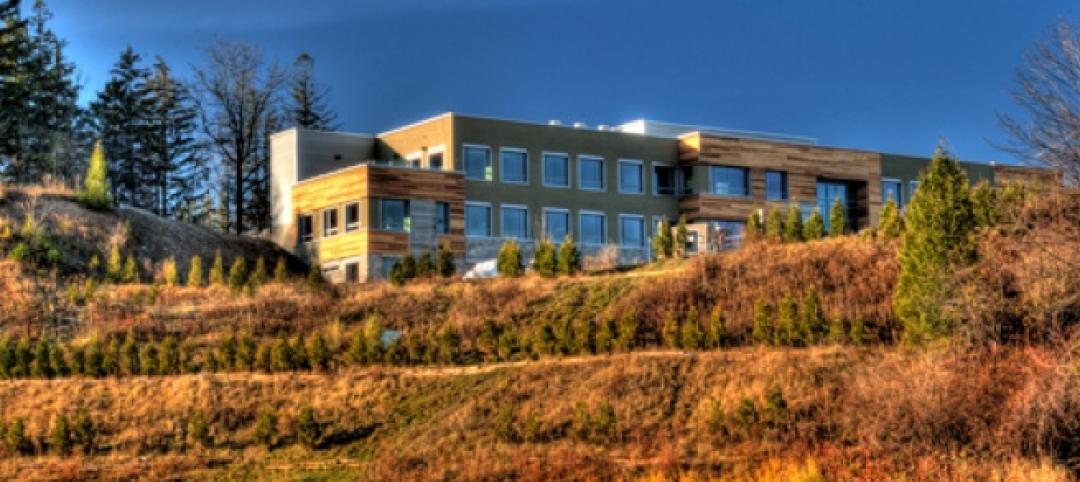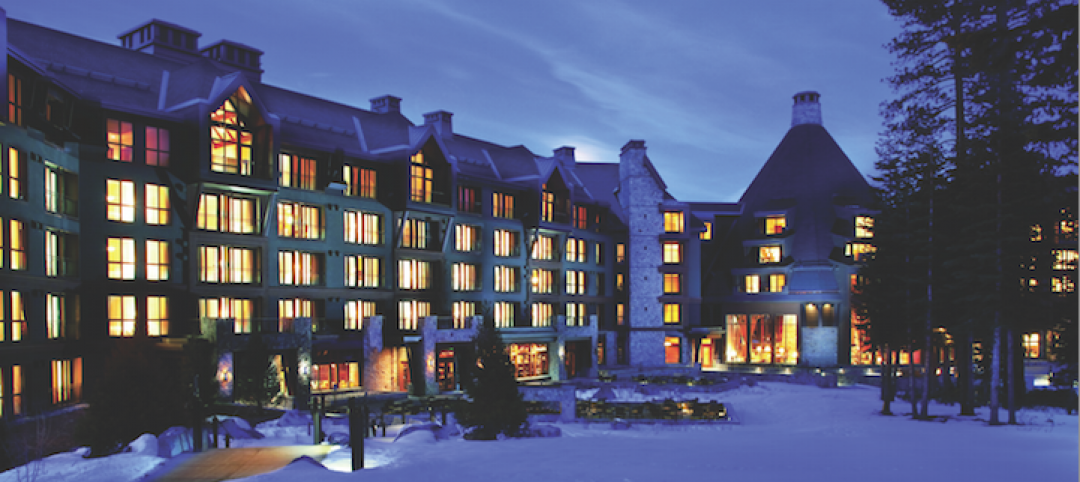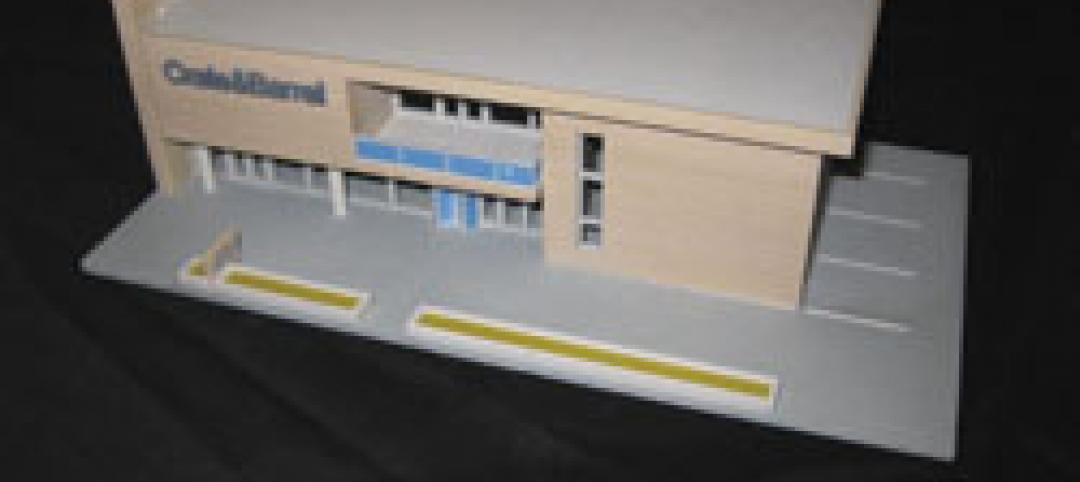On June 1, 2021, Des Moines, IA, based BSB Design acquired Withee Malcolm, a 44-year old planning, architecture and interiors firm based in Torrance, CA. Withee Malcolm will operate under the revised name Withee Malcolm – A BSB Design Studio, and the firm will retain all staff and its existing office location in LA’s South Bay.
The acquisition marks a pivotal step in BSB Design’s long-term strategic plan, arming the firm with additional expertise, talent and resources in Southern California. Withee Malcolm – A BSB Design Studio becomes the third BSB Design location in California, where the firm already provides a full range of design services from offices in Orange County and Sacramento. The team at Withee Malcolm – A BSB Design Studio will enhance BSB Design’s ability to partner with builders and developers on additional affordable housing, commercial, industrial and hospitality projects throughout the region.
Shared Vision, Values & Future
“This is an exciting step in each of our firm’s evolutions,” noted Dan Withee, co-founder of Withee Malcolm. “For our clients, employees, and for Dale Malcolm and myself, the benefits include an enhanced ability to focus on our core design strengths, which will allow for greater innovation and improvements on our projects and stronger relationships with our clients and collaborators. Ultimately, the acquisition of Withee Malcolm by BSB Design allows our firm to be a better ‘us’ across a national platform.”
For Withee Malcolm – A BSB Design Studio, the transition also represents an incredible opportunity for growth through BSB Design’s national presence. Locally in California, BSB Design will support the leadership team at Withee Malcolm – A BSB Design Studio as they foster and maintain new and existing client relationships. Both firms are dedicated to collaboration that will expand the personal attention and client service focus that has been a hallmark of their individual success to date. Additionally, the acquisition provides key leaders at both firms with increased capacity to engage more deeply with planning and design efforts.
“Our two companies and respective teams are all very aligned in our thinking and our passion for doing right by our clients and the consumers they serve,” said Dan Swift, AIA, President & CEO of BSB Design. “We are poised to make our collective futures bigger and brighter than they could have been alone.” The two entities’ shared ideals and similar corporate cultures were tantamount in the decision to add Withee Malcolm and its experienced staff to the overall long-term growth plan for BSB Design. Together, the firms promise to continue extending best in class design, customer service and project delivery in California and across the United States.
About BSB Design
BSB Design was founded in 1966 with a focus on residential architecture and has since grown to 11 locations in major markets across the country. Today, the firm’s community designers, architects, engineers and other design experts collaborate across regions and market segments to deliver client-focused, solutions-driven designs. BSB Design has earned a reputation for truly listening to the needs of its builder and developer clients, striking a balance between aesthetics and functionality to deliver highly marketable, highly profitable projects. As such, BSB Design team members are frequent contributors to the national design discussion via major trade publications, industry associations, and as expert presenters at local, regional and national conventions and seminars.
About Withee Malcolm – A BSB Design Studio
Withee Malcolm – A BSB Design Studio, is a 40+ person Torrance, California-based architecture, planning and interior design firm serving clients in residential, commercial and industrial markets. Projects blend contextually sensitive planning and design approaches with practical construction delivery options to deliver sustainable, efficient, aesthetically beautiful additions to California neighborhoods.
Responsive service that benefits clients and community is central to WM’s working processes, which has built long-term relationships with valued clients who return for multiple projects, including luxury and market rate, affordable and set-aside urban infill housing, ground up and repositioned industrial, mixed use, hospitality and commercial projects. Our work focuses on the future of our neighborhoods, our cities, and our environment—where our design makes a difference. For more information on the firm, visit www.witheemalcolm.com
Related Stories
| Sep 13, 2010
Richmond living/learning complex targets LEED Silver
The 162,000-sf living/learning complex includes a residence hall with 122 units for 459 students with a study center on the ground level and communal and study spaces on each of the residential levels. The project is targeting LEED Silver.
| Sep 13, 2010
World's busiest land port also to be its greenest
A larger, more efficient, and supergreen border crossing facility is planned for the San Ysidro (Calif.) Port of Entry to better handle the more than 100,000 people who cross the U.S.-Mexico border there each day.
| Sep 13, 2010
Triple-LEED for Engineering Firm's HQ
With more than 250 LEED projects in the works, Enermodal Engineering is Canada's most prolific green building consulting firm. In 2007, with the firm outgrowing its home office in Kitchener, Ont., the decision was made go all out with a new green building. The goal: triple Platinum for New Construction, Commercial Interiors, and Existing Buildings: O&M.
| Sep 13, 2010
Stadium Scores Big with Cowboys' Fans
Jerry Jones, controversial billionaire owner of the Dallas Cowboys, wanted the team's new stadium in Arlington, Texas, to really amp up the fan experience. The organization spent $1.2 billion building a massive three-million-sf arena that seats 80,000 (with room for another 20,000) and has more than 300 private suites, some at field level-a first for an NFL stadium.
| Sep 13, 2010
'A Model for the Entire Industry'
How a university and its Building Team forged a relationship with 'the toughest building authority in the country' to bring a replacement hospital in early and under budget.
| Sep 13, 2010
Committed to the Core
How a forward-looking city government, a growth-minded university, a developer with vision, and a determined Building Team are breathing life into downtown Phoenix.
| Sep 13, 2010
Conquering a Mountain of Construction Challenges
Brutal winter weather, shortages of materials, escalating costs, occasional visits from the local bear population-all these were joys this Building Team experienced working a new resort high up in the Sierra Nevada.
| Sep 13, 2010
Data Centers Keeping Energy, Security in Check
Power consumption for data centers doubled from 2000 and 2006, and it is anticipated to double again by 2011, making these mission-critical facilities the nation's largest commercial user of electric power. With major technology companies investing heavily in new data centers, it's no wonder Building Teams see these mission-critical facilities as a golden opportunity, and why they are working hard to keep energy costs at data centers in check.
| Sep 13, 2010
3D Prototyping Goes Low-cost
Today’s less costly 3D color printers are attracting the attention of AEC firms looking to rapidly prototype designs and communicate design intent to clients.
| Aug 11, 2010
Cubellis principals reorganize as CI design
Former principals of Cubellis Inc. have formed ci design "with a stellar group of projects in the United States and internationally," states John Larsen who, with Richard Rankin and Christopher Ladd, is leading the architecture and planning firm.


