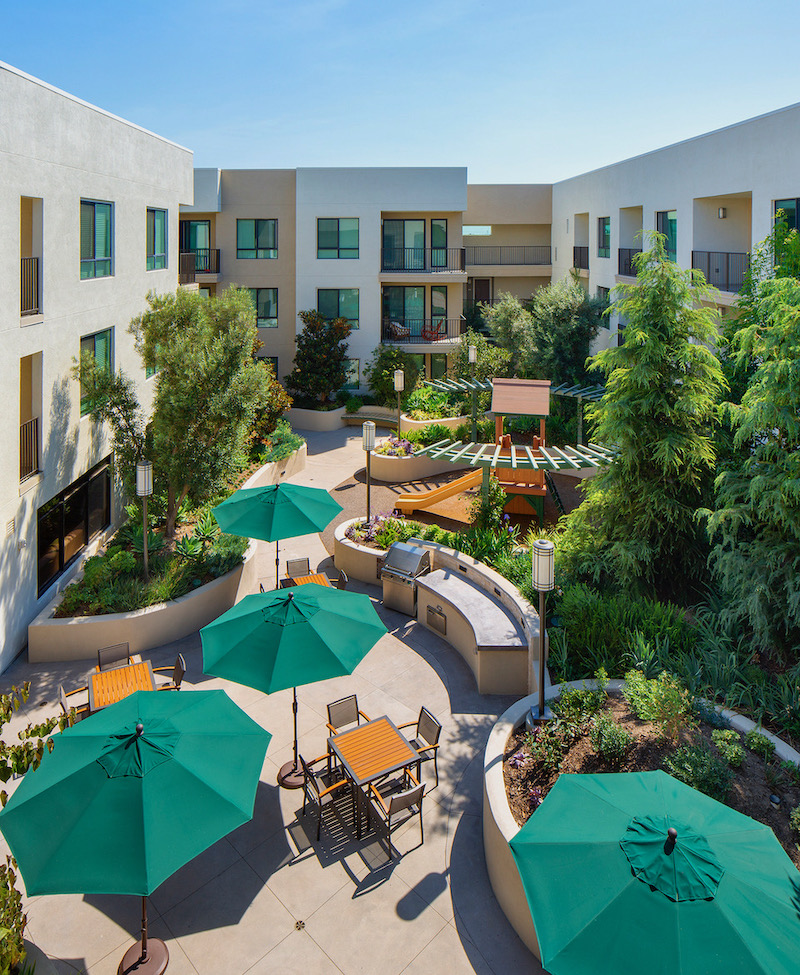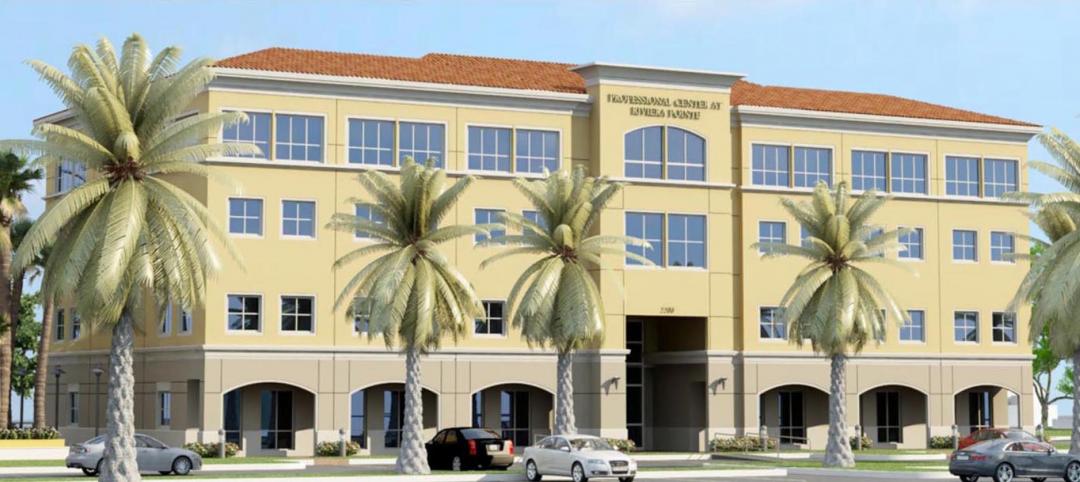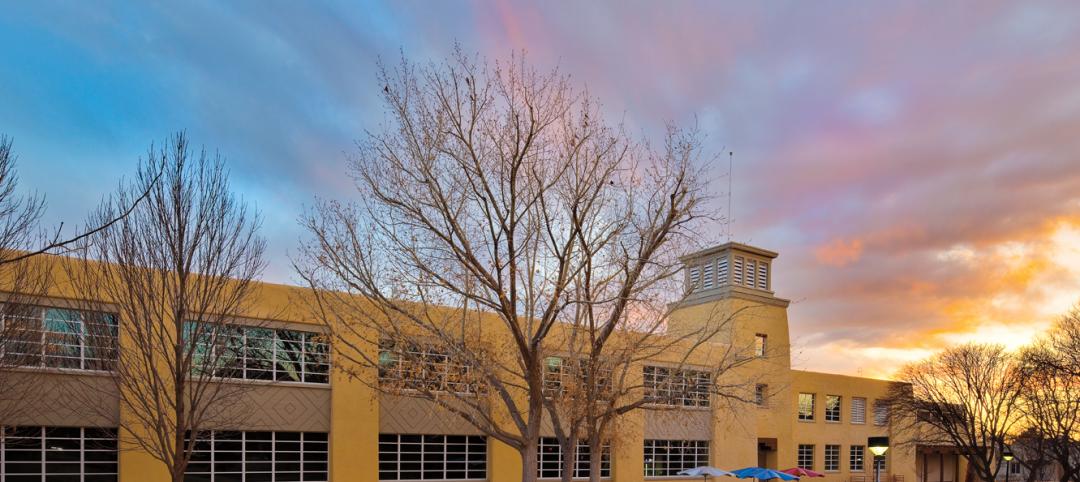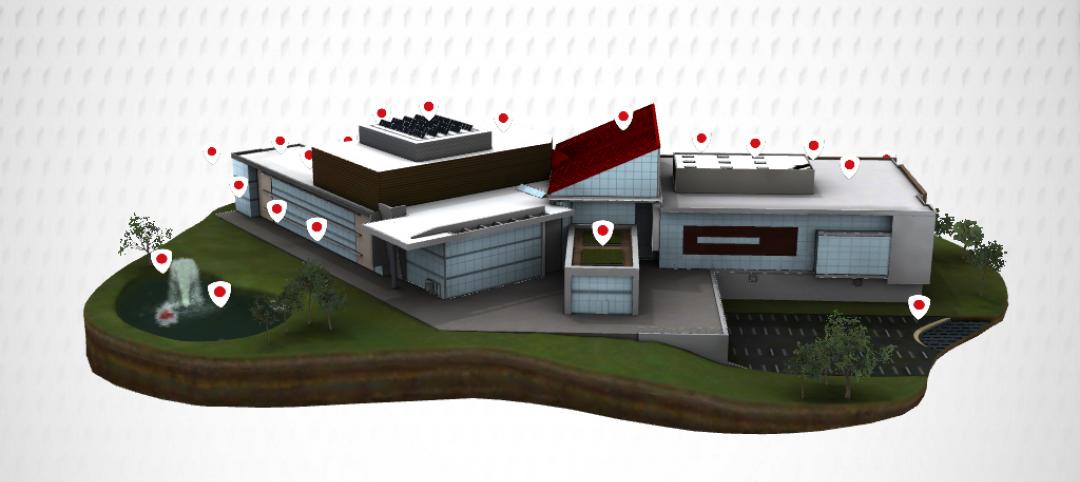On June 1, 2021, Des Moines, IA, based BSB Design acquired Withee Malcolm, a 44-year old planning, architecture and interiors firm based in Torrance, CA. Withee Malcolm will operate under the revised name Withee Malcolm – A BSB Design Studio, and the firm will retain all staff and its existing office location in LA’s South Bay.
The acquisition marks a pivotal step in BSB Design’s long-term strategic plan, arming the firm with additional expertise, talent and resources in Southern California. Withee Malcolm – A BSB Design Studio becomes the third BSB Design location in California, where the firm already provides a full range of design services from offices in Orange County and Sacramento. The team at Withee Malcolm – A BSB Design Studio will enhance BSB Design’s ability to partner with builders and developers on additional affordable housing, commercial, industrial and hospitality projects throughout the region.
Shared Vision, Values & Future
“This is an exciting step in each of our firm’s evolutions,” noted Dan Withee, co-founder of Withee Malcolm. “For our clients, employees, and for Dale Malcolm and myself, the benefits include an enhanced ability to focus on our core design strengths, which will allow for greater innovation and improvements on our projects and stronger relationships with our clients and collaborators. Ultimately, the acquisition of Withee Malcolm by BSB Design allows our firm to be a better ‘us’ across a national platform.”
For Withee Malcolm – A BSB Design Studio, the transition also represents an incredible opportunity for growth through BSB Design’s national presence. Locally in California, BSB Design will support the leadership team at Withee Malcolm – A BSB Design Studio as they foster and maintain new and existing client relationships. Both firms are dedicated to collaboration that will expand the personal attention and client service focus that has been a hallmark of their individual success to date. Additionally, the acquisition provides key leaders at both firms with increased capacity to engage more deeply with planning and design efforts.
“Our two companies and respective teams are all very aligned in our thinking and our passion for doing right by our clients and the consumers they serve,” said Dan Swift, AIA, President & CEO of BSB Design. “We are poised to make our collective futures bigger and brighter than they could have been alone.” The two entities’ shared ideals and similar corporate cultures were tantamount in the decision to add Withee Malcolm and its experienced staff to the overall long-term growth plan for BSB Design. Together, the firms promise to continue extending best in class design, customer service and project delivery in California and across the United States.
About BSB Design
BSB Design was founded in 1966 with a focus on residential architecture and has since grown to 11 locations in major markets across the country. Today, the firm’s community designers, architects, engineers and other design experts collaborate across regions and market segments to deliver client-focused, solutions-driven designs. BSB Design has earned a reputation for truly listening to the needs of its builder and developer clients, striking a balance between aesthetics and functionality to deliver highly marketable, highly profitable projects. As such, BSB Design team members are frequent contributors to the national design discussion via major trade publications, industry associations, and as expert presenters at local, regional and national conventions and seminars.
About Withee Malcolm – A BSB Design Studio
Withee Malcolm – A BSB Design Studio, is a 40+ person Torrance, California-based architecture, planning and interior design firm serving clients in residential, commercial and industrial markets. Projects blend contextually sensitive planning and design approaches with practical construction delivery options to deliver sustainable, efficient, aesthetically beautiful additions to California neighborhoods.
Responsive service that benefits clients and community is central to WM’s working processes, which has built long-term relationships with valued clients who return for multiple projects, including luxury and market rate, affordable and set-aside urban infill housing, ground up and repositioned industrial, mixed use, hospitality and commercial projects. Our work focuses on the future of our neighborhoods, our cities, and our environment—where our design makes a difference. For more information on the firm, visit www.witheemalcolm.com
Related Stories
| Apr 2, 2012
TGP launches new fire-rated glazing website
Website offers online continuing education courses registered with the American Institute of Architects (AIA), BIM 3D models, and rapid-response quoting, among other support tools.
| Apr 2, 2012
Gilbane honored for sustainability efforts in Indianapolis
Emmitt J. Bean Federal Center project team for their role in advancing sustainability in the city.
| Apr 2, 2012
Mitsubishi unveils ultra-high-speed elevator for Shanghai skyscraper
The operation of the elevator is scheduled to begin in 2014.
| Apr 2, 2012
Sachse Construction helps complete Salt Lake City’s City Creek Center
Sachse was hired to complete store build-outs at City Creek Center.
| Apr 2, 2012
Culver joins Sasaki as managing director
Culver will work closely with Sasaki firm leaders on issues of strategy, marketing, and business development.
| Apr 2, 2012
EB-5 investment funds new Miramar, Fla. business complex
Riviera Point Holdings breaks ground on $17 million office center.
| Mar 30, 2012
New windows and doors revitalize older buildings
With their improved aesthetics, energy efficiency, and durability, replacement windows and doors can add significant value to a renovation project.
| Mar 30, 2012
18 handy tablet apps for AEC professionals
Check out these helpful apps for everyday design and construction tasks. Our favorite: MagicPlan, which uses GPS to help you measure and draw a floor plan of any room.
| Mar 29, 2012
U.K.’s Manchester Airport tower constructed in nine days
Time-lapse video shows construction workers on the jobsite for 222 continuous hours.
| Mar 29, 2012
Roller shade operating system wins IF Product Design Award
Design experts in the iF jury recognized the engineering invested in the RB 500 Roller Shade, including a metal clutch with a patented construction, a durable zamac housing with polished finish, and a chain drive unit that excels in maximum operating comfort.

















