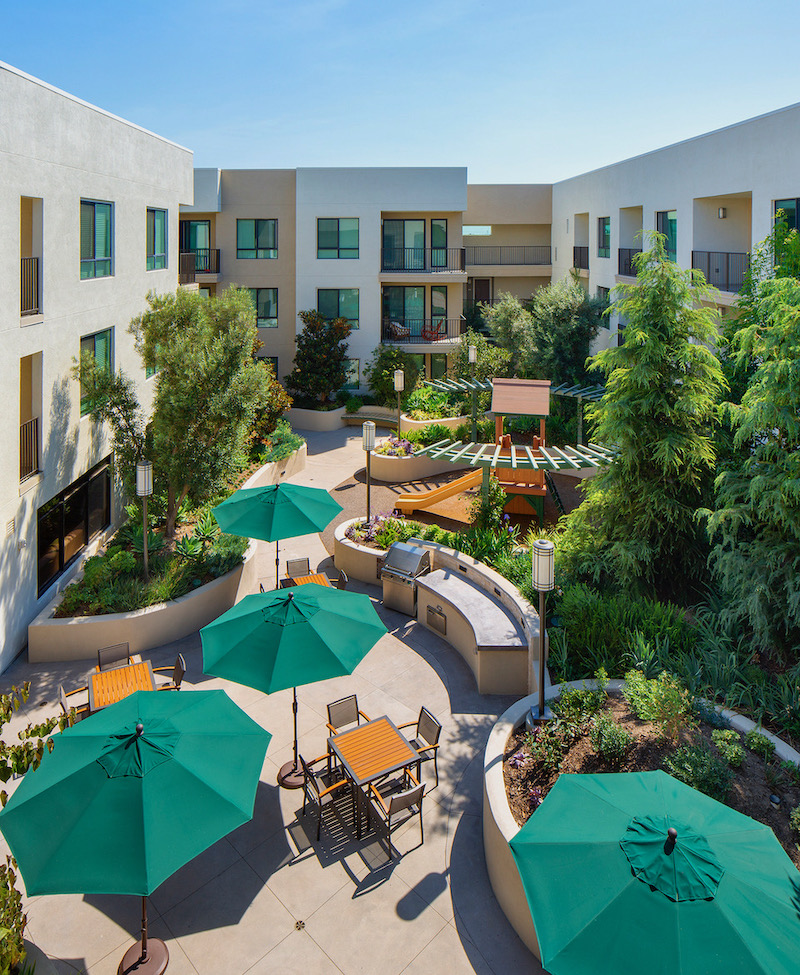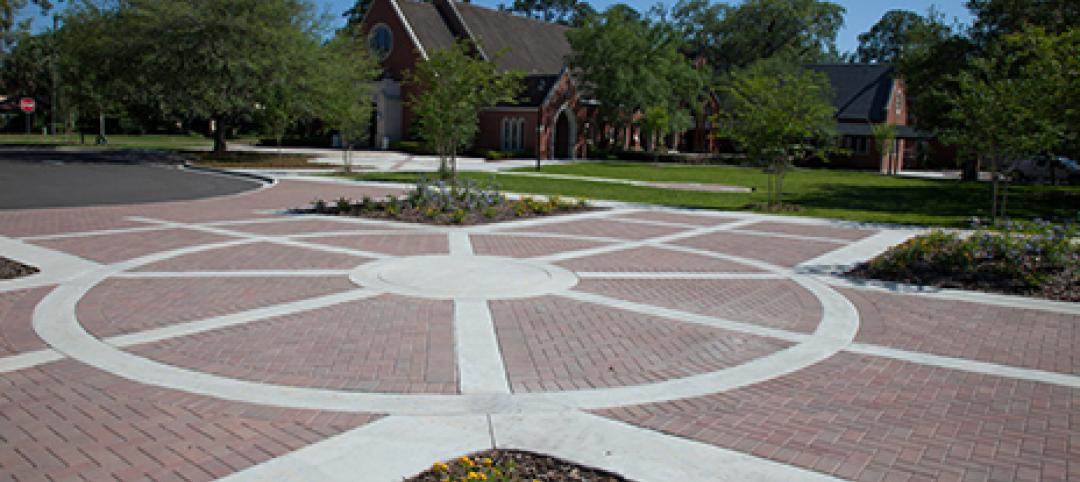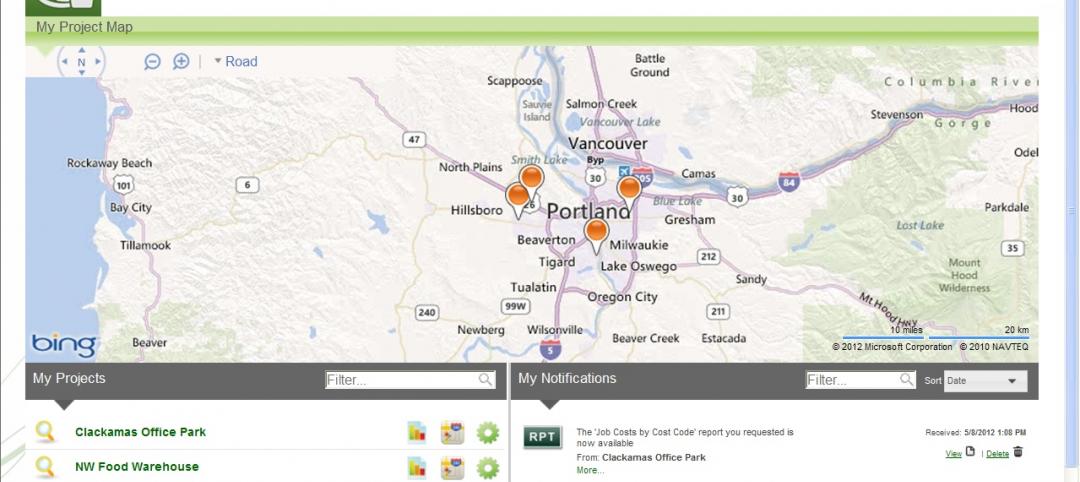On June 1, 2021, Des Moines, IA, based BSB Design acquired Withee Malcolm, a 44-year old planning, architecture and interiors firm based in Torrance, CA. Withee Malcolm will operate under the revised name Withee Malcolm – A BSB Design Studio, and the firm will retain all staff and its existing office location in LA’s South Bay.
The acquisition marks a pivotal step in BSB Design’s long-term strategic plan, arming the firm with additional expertise, talent and resources in Southern California. Withee Malcolm – A BSB Design Studio becomes the third BSB Design location in California, where the firm already provides a full range of design services from offices in Orange County and Sacramento. The team at Withee Malcolm – A BSB Design Studio will enhance BSB Design’s ability to partner with builders and developers on additional affordable housing, commercial, industrial and hospitality projects throughout the region.
Shared Vision, Values & Future
“This is an exciting step in each of our firm’s evolutions,” noted Dan Withee, co-founder of Withee Malcolm. “For our clients, employees, and for Dale Malcolm and myself, the benefits include an enhanced ability to focus on our core design strengths, which will allow for greater innovation and improvements on our projects and stronger relationships with our clients and collaborators. Ultimately, the acquisition of Withee Malcolm by BSB Design allows our firm to be a better ‘us’ across a national platform.”
For Withee Malcolm – A BSB Design Studio, the transition also represents an incredible opportunity for growth through BSB Design’s national presence. Locally in California, BSB Design will support the leadership team at Withee Malcolm – A BSB Design Studio as they foster and maintain new and existing client relationships. Both firms are dedicated to collaboration that will expand the personal attention and client service focus that has been a hallmark of their individual success to date. Additionally, the acquisition provides key leaders at both firms with increased capacity to engage more deeply with planning and design efforts.
“Our two companies and respective teams are all very aligned in our thinking and our passion for doing right by our clients and the consumers they serve,” said Dan Swift, AIA, President & CEO of BSB Design. “We are poised to make our collective futures bigger and brighter than they could have been alone.” The two entities’ shared ideals and similar corporate cultures were tantamount in the decision to add Withee Malcolm and its experienced staff to the overall long-term growth plan for BSB Design. Together, the firms promise to continue extending best in class design, customer service and project delivery in California and across the United States.
About BSB Design
BSB Design was founded in 1966 with a focus on residential architecture and has since grown to 11 locations in major markets across the country. Today, the firm’s community designers, architects, engineers and other design experts collaborate across regions and market segments to deliver client-focused, solutions-driven designs. BSB Design has earned a reputation for truly listening to the needs of its builder and developer clients, striking a balance between aesthetics and functionality to deliver highly marketable, highly profitable projects. As such, BSB Design team members are frequent contributors to the national design discussion via major trade publications, industry associations, and as expert presenters at local, regional and national conventions and seminars.
About Withee Malcolm – A BSB Design Studio
Withee Malcolm – A BSB Design Studio, is a 40+ person Torrance, California-based architecture, planning and interior design firm serving clients in residential, commercial and industrial markets. Projects blend contextually sensitive planning and design approaches with practical construction delivery options to deliver sustainable, efficient, aesthetically beautiful additions to California neighborhoods.
Responsive service that benefits clients and community is central to WM’s working processes, which has built long-term relationships with valued clients who return for multiple projects, including luxury and market rate, affordable and set-aside urban infill housing, ground up and repositioned industrial, mixed use, hospitality and commercial projects. Our work focuses on the future of our neighborhoods, our cities, and our environment—where our design makes a difference. For more information on the firm, visit www.witheemalcolm.com
Related Stories
| May 24, 2012
Construction backlog declines 5.4% in the first quarter of 2012?
The nation’s nonresidential construction activity will remain soft during the summer months, with flat to declining nonresidential construction spending.
| May 24, 2012
Stellar completes St. Mark’s Episcopal Church and Day School renovation and expansion
The project united the school campus and church campus including a 1,200-sf chapel expansion, a new 10,000-sf commons building, 7,400-sf of new covered walkways, and a drop-off pavilion.
| May 23, 2012
MBI Modular Construction Campus Launched on BDCUniversity.com
White Papers, Case Studies, Industry Annual Reports, published articles and more are offered.
| May 23, 2012
Gifford joins Perkins Eastman as principal
Design and planning expertise in science, technology, education, and healthcare.
| May 23, 2012
McRitchie joins McCarthy Building as VP, commercial services in southern California
McRitchie brings more than 18 years of experience in the California construction marketplace.
| May 23, 2012
Arizona Army National Guard Readiness Center awarded LEED Silver
LEED certification of the AZ ARNG Readiness Center was based on a number of green design and construction features SAIC implemented that positively impacted the project and the broader community.
| May 23, 2012
New hospitals invest in data centers to manage growth in patient info
Silver Cross became one of the first hospitals to install patient tracking software so families know where a patient is at all times. New communication equipment supports wireless voice and data networks throughout the hospital, providing access to patients and their families while freeing clinicians to use phones and computers where needed instead of based on location.
| May 23, 2012
Summit Design+Build selected as GC for Chicago restaurant
Little Goat will truly be a multifunctional space. Construction plans include stripping the 10,000 sq. ft. building down to the bare structure everywhere, the installation of a new custom elevator and adding square footage at the second floor with an addition.
| May 22, 2012
Batson-Cook names Partin VP of Business Development
Partin joins general contractor from Georgia Hospital Association.

















