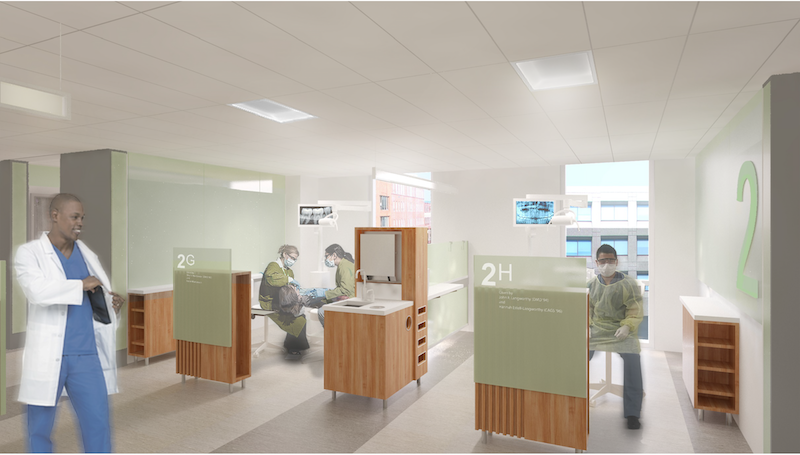On April 5, Shawmut Design and Construction broke ground on a 41,900-sf expansion and 53,100-sf renovation of Boston University’s Goldman School of Dental Medicine.
The building team that includes Smith Group JJR (design architect, SE, MEP), Compass Project Management (project manager), and Haley Aldrich (geotech engineer), expects to be onsite for 32 months, during which the school—an active building with over 200 students, plus faculty, staff, and thousands of patients per year—will remain open.
This is a common challenge for rehab projects, complicated in this case by a tight urban site and a building with only a 13,000-sf floor plate—“a postage stamp,” says Shawmut’s Vice President Kevin Sullivan—the building team has to work within.
To keep the school open during work, Sullivan says his firm started by “overcommunicating” with shareholders who included the school’s dean, and its directors of facilities and operations.
The Building Team came up with a multi-phase schedule that will work on the basement, first floor, and part of the second floor first; the two additions next; and then renovate the upper floors. Sullivan explains that this schedule allows for floors and utilities to be isolated, which will sometimes require installing temporary systems to avoid operational disruptions. It will also minimize the need to move students and patients around.
A link to download a virtual reality walkthrough video of this project, posted by Shawmut, can be accessed here.

A rendering of an operatory inside Boston University's renovated and expanded dental school. Image: SmithGroupjjr
The isolations will also allow the team to minimize vibration on occupants caused by drilling into concrete to install new façade that lets in more light into the building and blends in with the facades of other buildings in the neighborhood. Because of the tight site space, the Building Team had to close two traffic lanes and move a bus stop.
The expansion will include office, instructional, clinical, and student collaborative spaces on seven existing levels, plus support spaces and a new 140-seat auditorium on the first floor.
The renovation will reconfigure the layout of the patient and student/faculty entry, as well as its clinical, classroom, and student spaces.
All told, the project will increase clinical space by more than 60%, make treatment areas more comfortable and flexible, and provide a student and resident lounge, a café, and collaborative study area on the first floor. With the addition, the school’s floor plate will increase to 18,000 sf.
The project’s completion data is slated for December 2020.
Related Stories
| Aug 11, 2010
More construction firms likely to perform stimulus-funded work in 2010 as funding expands beyond transportation programs
Stimulus funded infrastructure projects are saving and creating more direct construction jobs than initially estimated, according to a new analysis of federal data released today by the Associated General Contractors of America. The analysis also found that more contractors are likely to perform stimulus funded work this year as work starts on many of the non-transportation projects funded in the initial package.
| Aug 11, 2010
Broadway-style theater headed to Kentucky
One of Kentucky's largest performing arts venues should open in 2011—that's when construction is expected to wrap up on Eastern Kentucky University's Business & Technology Center for Performing Arts. The 93,000-sf Broadway-caliber theater will seat 2,000 audience members and have a 60×24-foot stage proscenium and a fly loft.
| Aug 11, 2010
Citizenship building in Texas targets LEED Silver
The Department of Homeland Security's new U.S. Citizenship and Immigration Services facility in Irving, Texas, was designed by 4240 Architecture and developed by JDL Castle Corporation. The focal point of the two-story, 56,000-sf building is the double-height, glass-walled Ceremony Room where new citizens take the oath.
| Aug 11, 2010
Carpenters' union helping build its own headquarters
The New England Regional Council of Carpenters headquarters in Dorchester, Mass., is taking shape within a 1940s industrial building. The Building Team of ADD Inc., RDK Engineers, Suffolk Construction, and the carpenters' Joint Apprenticeship Training Committee, is giving the old facility a modern makeover by converting the existing two-story structure into a three-story, 75,000-sf, LEED-certif...
| Aug 11, 2010
Wisconsin becomes the first state to require BIM on public projects
As of July 1, the Wisconsin Division of State Facilities will require all state projects with a total budget of $5 million or more and all new construction with a budget of $2.5 million or more to have their designs begin with a Building Information Model. The new guidelines and standards require A/E services in a design-bid-build project delivery format to use BIM and 3D software from initial ...
| Aug 11, 2010
News Briefs: GBCI begins testing for new LEED professional credentials... Architects rank durability over 'green' in product attributes... ABI falls slightly in April, but shows market improvement
News Briefs: GBCI begins testing for new LEED professional credentials... Architects rank durability over 'green' in product attributes... ABI falls slightly in April, but shows market improvement
| Aug 11, 2010
University of Florida's traditionally modern graduate building
The University of Florida's Hough Hall Graduate Studies Building was designed by Rowe Architects, Tampa, and Sasaki Associates, Boston, to blend with the school's traditional collegiate gothic architecture outside, but reflect a 21st-century education facility inside. Tallahassee-based Ajax Building Corporation is constructing the $19 million facility, which will have traditional exterior detai...
| Aug 11, 2010
Florida International University's cantilevered design
Suffolk Construction's Miami-Dade business unit is serving as GC for the $14 million School of International and Public Affairs building at the University Park Campus of Florida International University. Designed by Arquitectonica, Miami, the five-story, 58,408-sf building will have a café and three auditoriums on the ground level; the largest auditorium will have a 40-foot cantilever abov...







