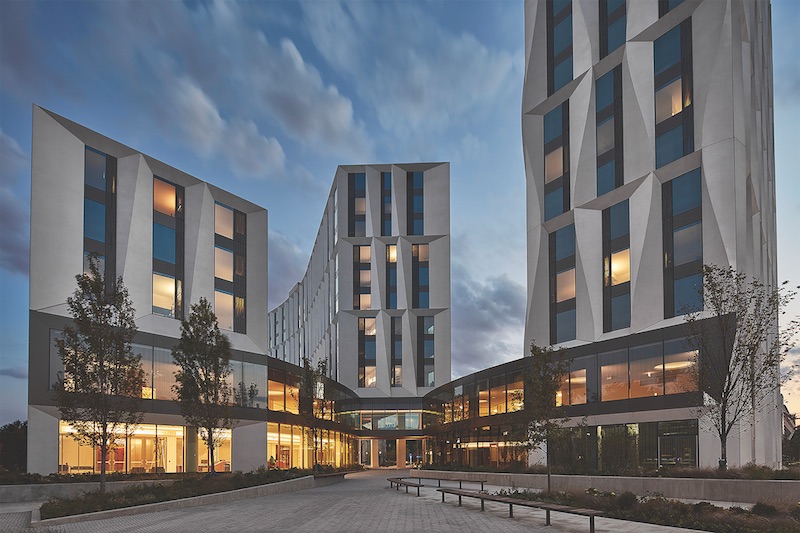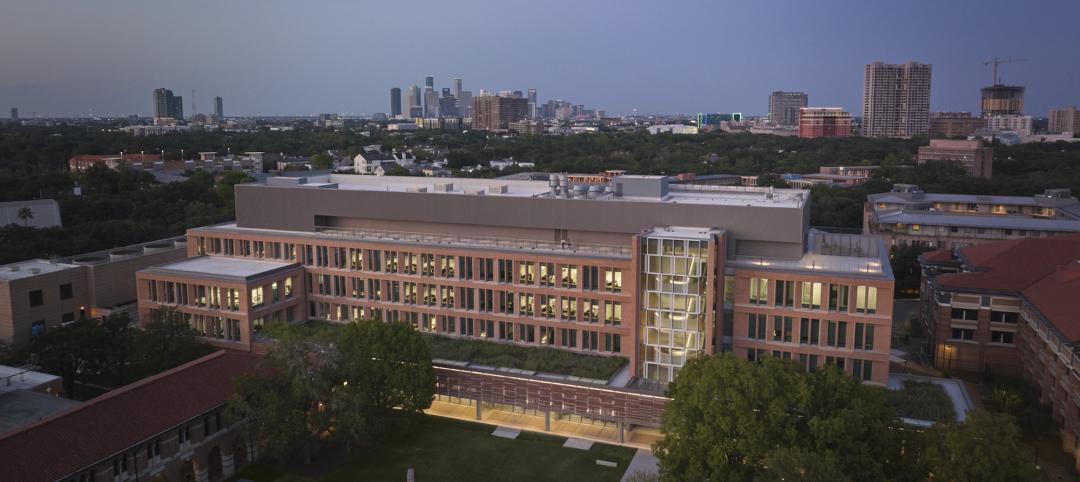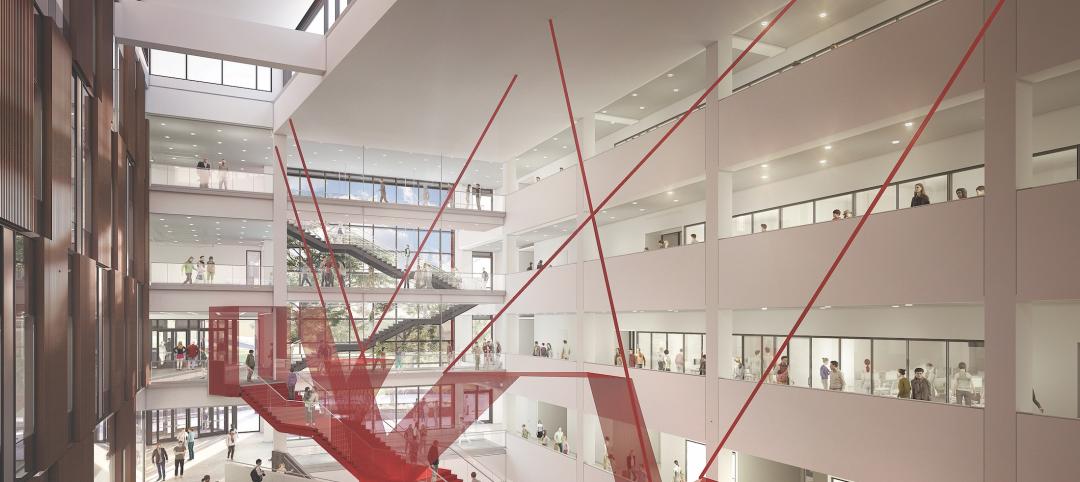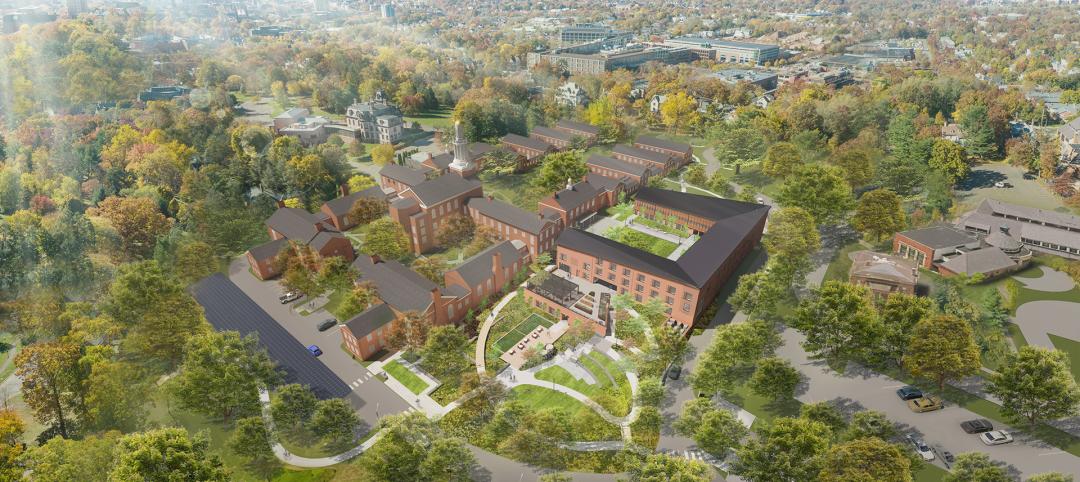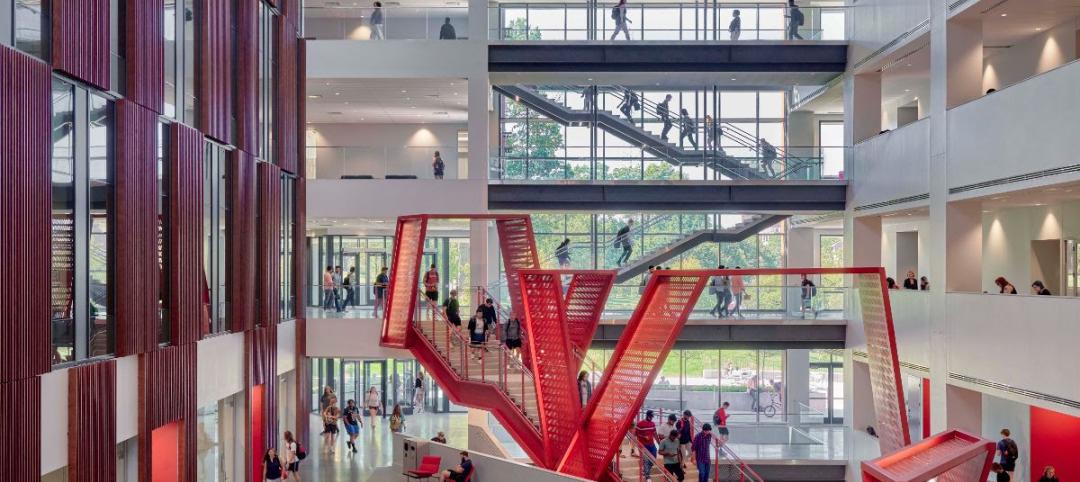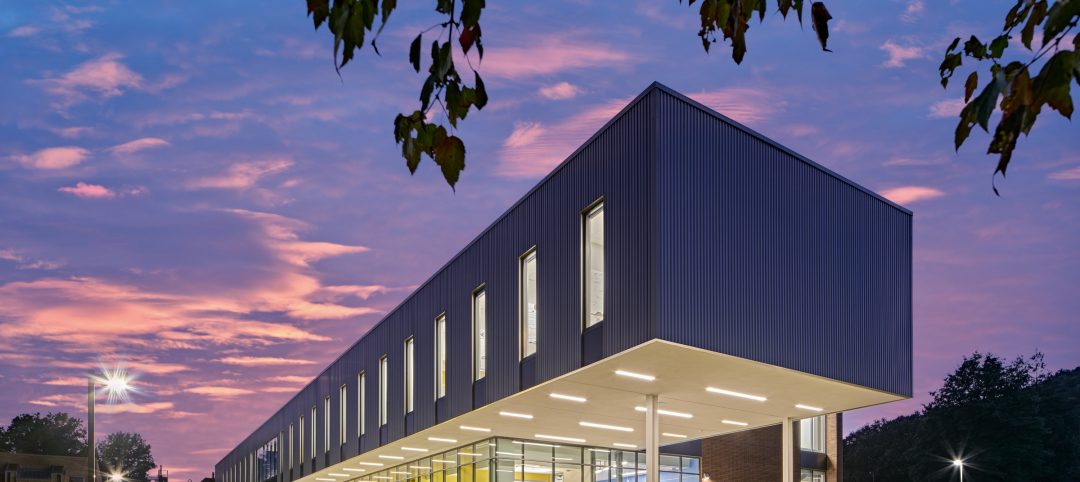The new North Residential Commons on the University of Chicago campus is more than just a place for students to eat and sleep when they aren’t in class or studying. The 400,000-sf residence hall offers students a place to live that blurs the lines between a campus and a community.
Plazas, gardens, walkways, and courtyards connect four separate buildings that range from one to 15 floors. A single-story dining hall, equipped with floor-to-ceiling windows for abundant natural light, overlooks a central quad.
Eight “houses” accommodate 800 undergraduate students. Each house has its own hub, a three-story common area where students can gather, study, and relax. Also included are classrooms, music practice rooms, and 10,000 sf of ground-level retail space. A reading room resides on the top floor and offers views of the city and Lake Michigan.
 An example of one of the three-story hubs. These hubs can be used by the students for anything ranging from studying to relaxing. Tom Harris Photography.
An example of one of the three-story hubs. These hubs can be used by the students for anything ranging from studying to relaxing. Tom Harris Photography.
The Building Team used BIM to simplify the project’s complex geometry. Through the use of the model, the team was able to determine that the original knife-shaped edges of the exterior precast panels needed minor adjustments. The edges were susceptible to chipping, so the top edge of the panels was changed to a more blunt-shaped edge.
The building was designed to reflect the university’s distinctive housing system, where students of all years live and work together to achieve a higher level of social and academic success.
“More effective than the design was the extraordinary effort to meet the owner’s and users’ needs,” said Building Team Awards judge Peter Isaac, Vice President with Brailsford & Dunlavey, and a BD+C 2016 40 Under 40 honoree. “It is clear the Building Team worked in close coordination with the University of Chicago.”
Building Team – Submitting firm, general contractor Mortenson Construction Owner University of Chicago Architect Studio Gang Architects Structural engineer Magnusson Klemencic Associates Mechanical engineer dbHMS
General Information – Size 394,020 sf Cost $161 million Construction time July 2014 to September 2016 Delivery method Design-build
Related Stories
University Buildings | Jan 18, 2024
Houston’s Rice University opens the largest research facility on its core campus
Designed by Skidmore, Owings & Merrill (SOM), the 251,400-sf building provides students and researchers with state-of-the-art laboratories, classrooms, offices, and a cafe, in addition to multiple gathering spaces.
Sponsored | BD+C University Course | Jan 17, 2024
Waterproofing deep foundations for new construction
This continuing education course, by Walter P Moore's Amos Chan, P.E., BECxP, CxA+BE, covers design considerations for below-grade waterproofing for new construction, the types of below-grade systems available, and specific concerns associated with waterproofing deep foundations.
University Buildings | Jan 15, 2024
The death of single-use university buildings
As institutions aim to improve the lives of their students and the spaces they inhabit, flexible university buildings may provide an all-in-one solution.
Designers | Jan 3, 2024
Designing better built environments for a neurodiverse world
For most of human history, design has mostly considered “typical users” who are fully able-bodied without clinical or emotional disabilities. The problem with this approach is that it offers a limited perspective on how space can positively or negatively influence someone based on their physical, mental, and sensory abilities.
University Buildings | Dec 8, 2023
Yale University breaks ground on nation's largest Living Building student housing complex
A groundbreaking on Oct. 11 kicked off a project aiming to construct the largest Living Building Challenge-certified residence on a university campus. The Living Village, a 45,000 sf home for Yale University Divinity School graduate students, “will make an ecological statement about the need to build in harmony with the natural world while training students to become ‘apostles of the environment’,” according to Bruner/Cott, which is leading the design team that includes Höweler + Yoon Architecture and Andropogon Associates.
Student Housing | Dec 5, 2023
October had fastest start ever for student housing preleasing
The student housing market for the upcoming 2024-2025 leasing season has started sooner and faster than ever.
University Buildings | Dec 5, 2023
The University of Cincinnati builds its largest classroom building to serve its largest college
The University of Cincinnati’s recently completed Clifton Court Hall unifies the school’s social science programs into a multidisciplinary research and education facility. The 185,400-sf structure is the university’s largest classroom building, serving its largest college, the College of Arts and Sciences.
Higher Education | Nov 21, 2023
UPitt at Bradford opens new Engineering & Information Technologies Building
The University of Pittsburgh at Bradford recently opened a new engineering and information technology building that adds urgently needed lab and instructional space to the campus.
Higher Education | Oct 19, 2023
Johns Hopkins transforms a former museum into a learning and research center
The 10-floor facility houses a new school for government and policy.
Esports Arenas | Oct 10, 2023
Modular esports arena attracts more than gamers
As the esports market continues to grow to unprecedented numbers, more facilities are being developed by universities and real estate firms each year.


