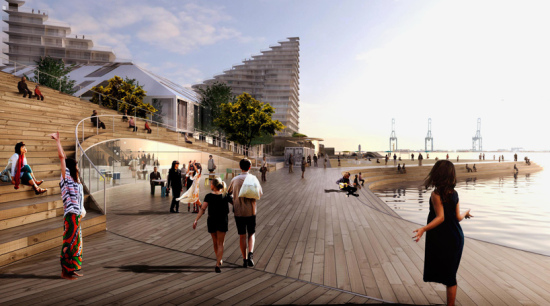Bjarke Ingels is headed home for his latest project: Aarhus Island, a waterside development in Denmark's second-largest city. The mixed-use development will implement Ingels' signature angled look in its residential towers, with stepped towers that rise to defined peaks.
According to ArchPaper, these towers will include over 200 residential units. A sizable boardwalk will wrap around the development, which will include not only the residential units but also an amphitheater, retail and dining, floating swimming pools, and a sandy, beach-like area. Work is slated to begin next year, with the first components of Aarhus Island opening in 2017.
BIG´s design for Bassin 7 in Århus, Denmark, will breathe life into the harborfront of Denmark´s second largest city by creating a new public promenade for its citizens. Rather than developing private residences and activating the remaining space between the buildings once residents have moved in, a series of recreational and cultural activities, including a beach zone, a theater and café will transform the area and create an entirely new neighborhood in Århus.
The new public promenade claims the water´s edge as public realm, stretching from the very tip of the waterfront towards the city center, and connects to the existing boat harbor to the west as well as the nearby town square, Nikoline Kochs Plads. The promenade meanders through the plot, creating pockets of new public spaces while blurring the boundaries between the city and water.
Seven unique buildings, each different in shape and size, will populate the site over time. The residential buildings will adapt to their immediate surroundings and will be composed of low-, mid-, and high-rise structures to ensure intimacy, life and activity at street level. Every building has a private courtyard for the residents, while the streets remain entirely public.
By designing the public space as the first step, the masterplan carefully mixes public programs with private residences, creating a new dynamic urban area where public and private realms converge.
Related Stories
| Aug 11, 2010
Report: Fraud levels fall for construction industry, but companies still losing $6.4 million on average
The global construction, engineering and infrastructure industry saw a significant decline in fraud activity with companies losing an average of $6.4 million over the last three years, according to the latest edition of the Kroll Annual Global Fraud Report, released today at the Association of Corporate Counsel’s 2009 Annual Meeting in Boston. This new figure represents less than half of last year’s amount of $14.2 million.
| Aug 11, 2010
AIA to Congress: Act now to jump start building sector of economy
Tampa-based architect, Mickey Jacob, FAIA, unveiled the American Institute of Architects’ (AIA) Rebuild & Renew plan for both short- and long-term economic recovery to the House Committee on Small Business at a hearing October 7th.
| Aug 11, 2010
National Intrepid Center of Excellence tops out at Walter Reed
SmithGroup and The Intrepid Fallen Heroes Fund (IFHF), a non-profit organization supporting the men and women of the United States Armed Forces and their families, celebrated the overall structural completion of the National Intrepid Center of Excellence (NICoE), an advanced facility dedicated to research, diagnosis and treatment of military personnel and veterans suffering from traumatic brain injury.
| Aug 11, 2010
Jacobs, HDR top BD+C's ranking of the nation's 100 largest institutional building design firms
A ranking of the Top 100 Institutional Design Firms based on Building Design+Construction's 2009 Giants 300 survey. For more Giants 300 rankings, visit http://www.BDCnetwork.com/Giants
| Aug 11, 2010
Walt Disney Family Museum planned in San Francisco
Construction is under way on a new museum dedicated to the man behind the Disney empire. Set to open this fall in San Francisco, the Walt Disney Family Museum will feature 10 galleries, starting with Disney's beginnings on a Missouri farm.
| Aug 11, 2010
SAFTI FIRST hires Tim Nass as National Sales Manager
SAFTI FIRST, a leading USA manufacturer of fire rated glazing and framing systems, is pleased to announce the addition of Tim Nass as National Sales Manager. In his new role, Tim will be working closely with architects and contract glaziers in selecting the appropriate and most economical fire rated glazing solution for their project. He will also be coordinating SAFTI FIRST’s extensive network of architectural representatives throughout the United States.










