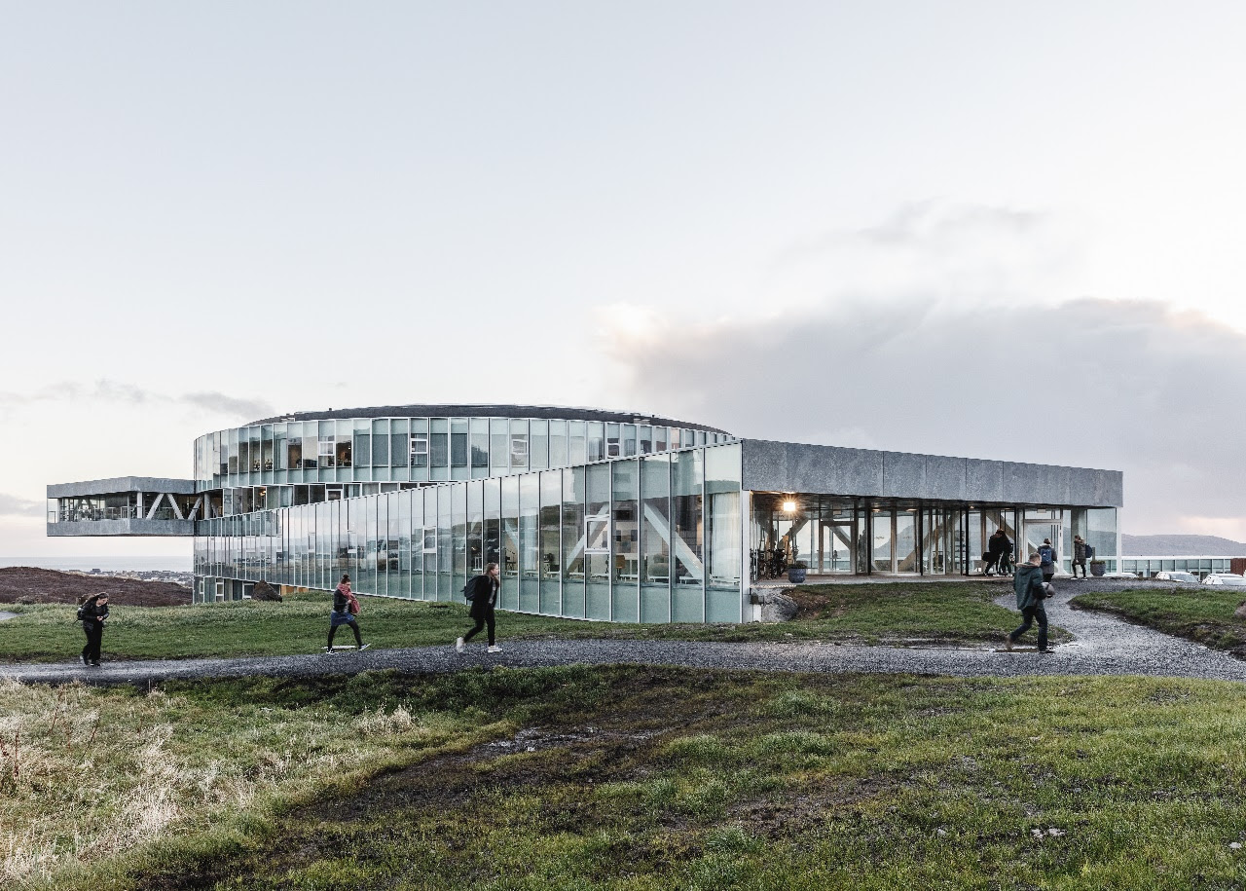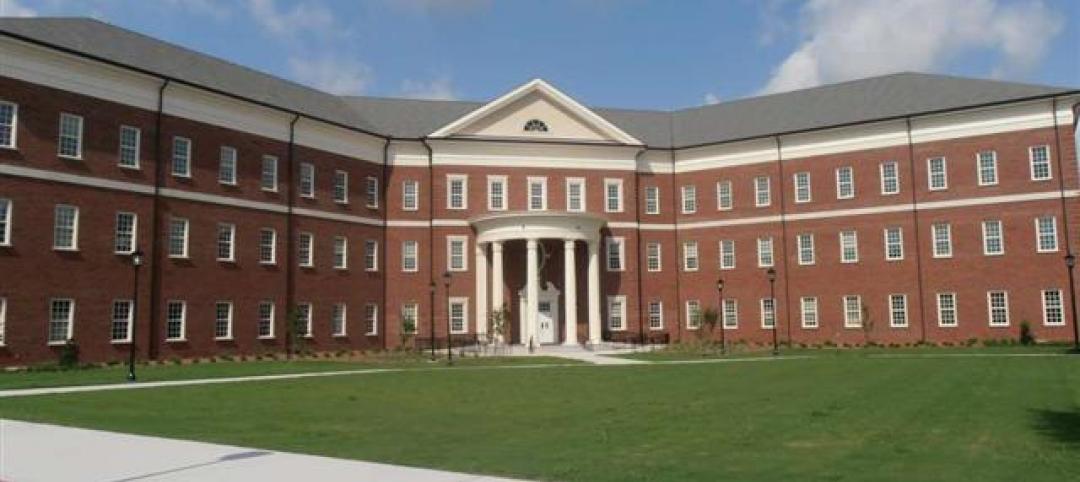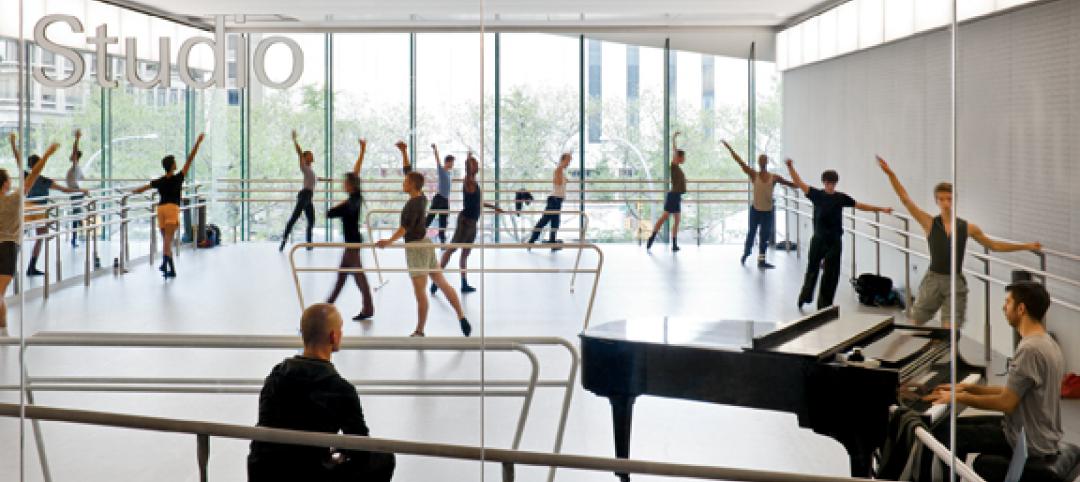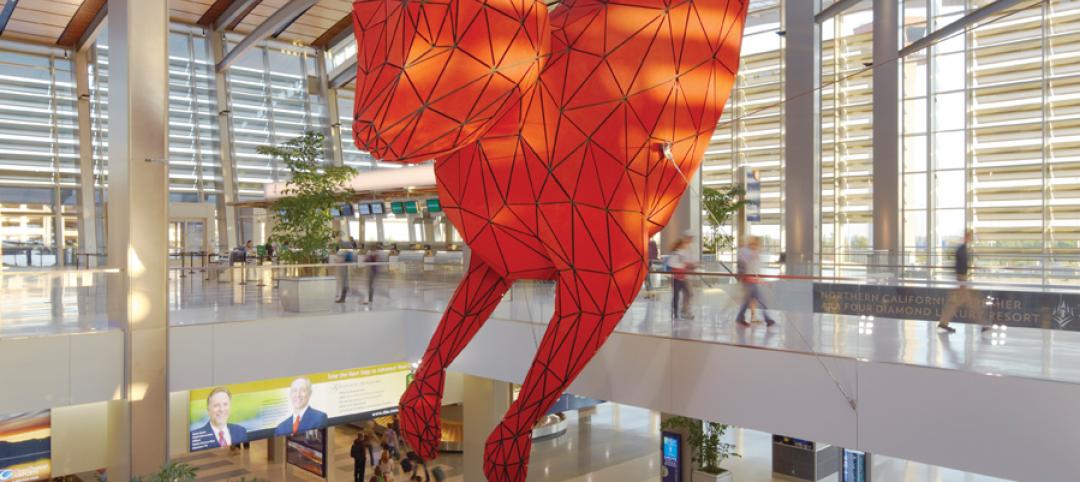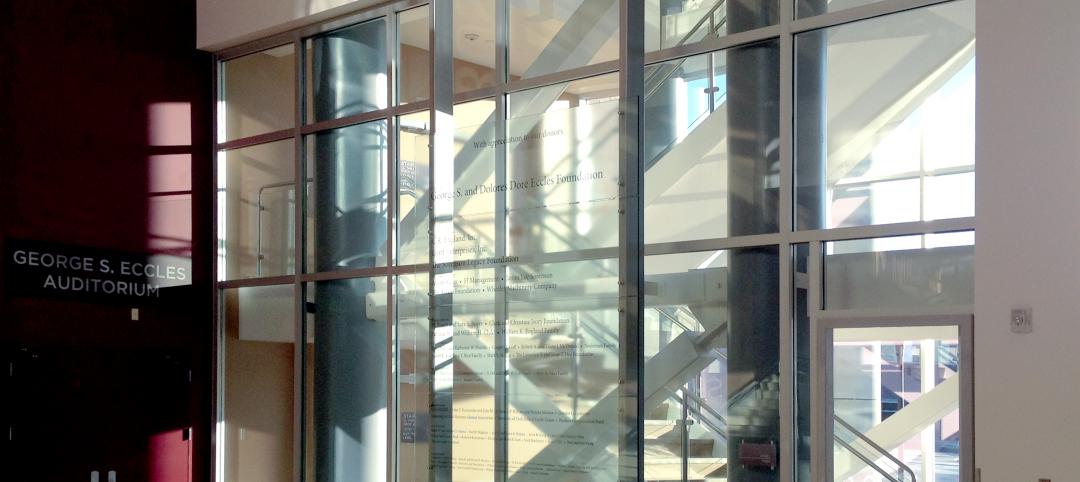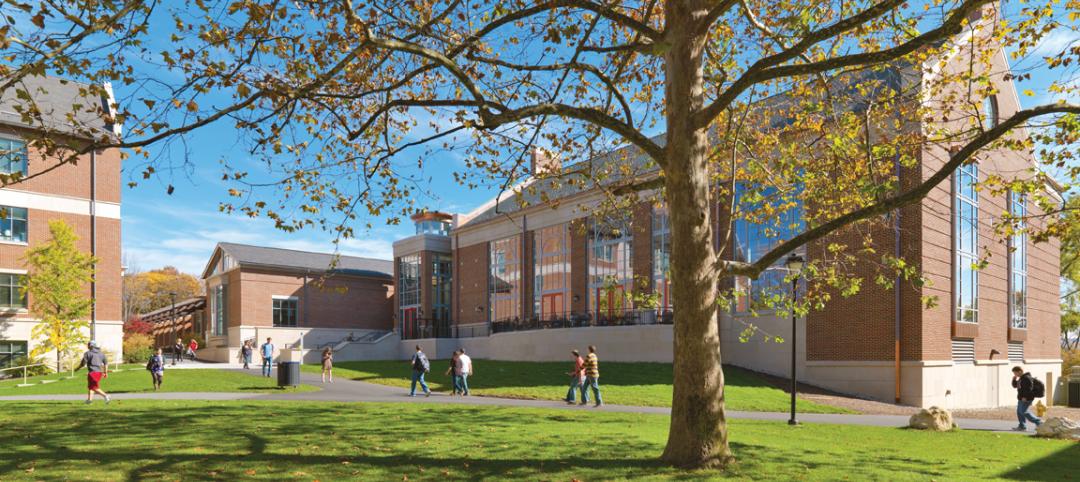Planners in China, Dubai, United Arab Emirates and other spots worldwide that have not been known in modern times for their stunning architecture, are changing how the world perceives their nations and towns. Through eye-catching, architectural principals-defying structures, these spots and other more remote ones are becoming destination points for architecture.
So, move over UAE, with your tall skyscrapers housing financial companies and your sleek urban spots. Make room for the newest, shiniest architectural gem—the Glasir-Torshavn College school building complex, in the Faroe Islands.
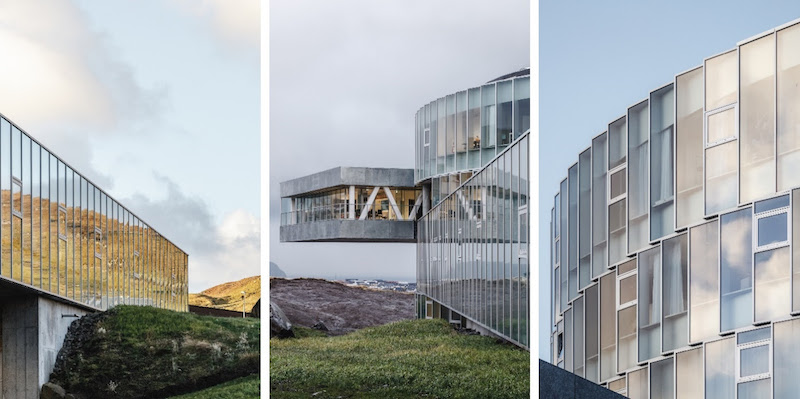
“This building gives us all the conditions we need to succeed. It is now our responsibility to get as much as possible from this fantastic environment. We are certain that our new surroundings will have a great impact on how teachers will teach and how students will learn,” says Bogi Bech, CEO, Glasir.
The 206,000-sf vortex-shaped education center connects three schools under one roof. Set on a hillside by the Atlantic Ocean, the building brings together the Faroe Islands Gymnasium, Tórshavn Technical College and the Business College. Bjarke Ingels Group won the design competition, along with Lemming & Eriksson, Fuglark Architects, Sámal Johannesen, Martin E. Leo and KJ Elrad.

See Also: Bjarke Ingels Group creates 66 homes for low-income citizens in Copenhagen
Glasir officials said the idea behind the design concept was to retain the separate identities of the schools while fostering collaboration. The structure is meant to be an incubator for innovation.
The new building is comprised of a stack of five separate floors that wrap around a central courtyard. The building is designed as if it were a vortex, with each level opening and the top levels radiating outwards.
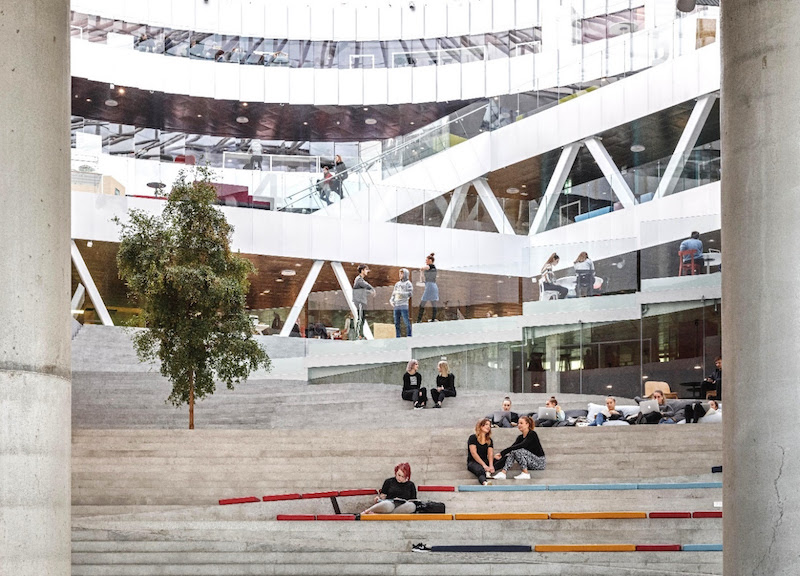
Part of the point is to connect the students, academics, the school building complex, and wind-swept, seabird-filled picturesque Faroese landscape. The islands are a destination point for bird-watchers and other nature lovers. And now, perhaps, for even more lovers of learning.
"Inspired by the dramatic Faroese topography, Glasir is designed like a landscape for learning: the central space of the school is conceived as a topographical interpretation of the natural landscape — a continuous terraced terrain with steps and staircases that connect across several levels and merge the multistory building into a single entity," says Bjarke Ingels, Founder & Creative Director, BIG-Bjarke Ingels Group.

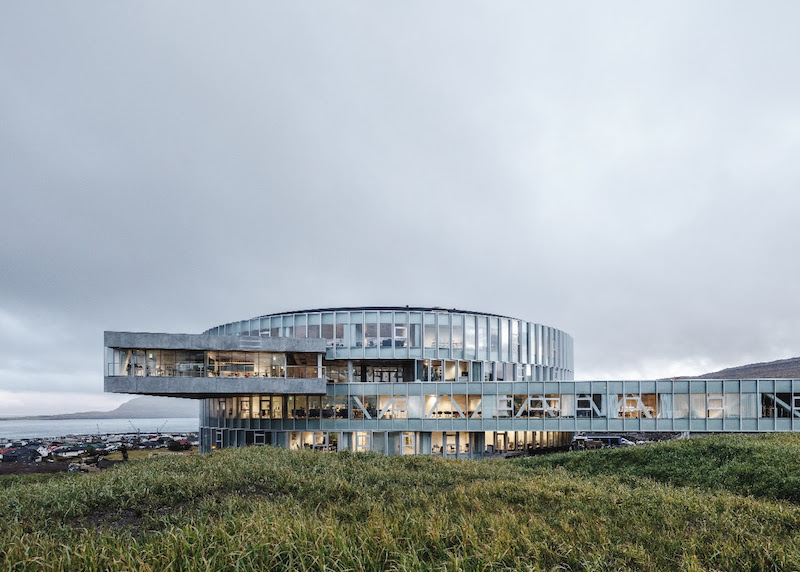

Related Stories
| Aug 30, 2012
John S Clark Co. completes teaching lab at UNC Wilmington
Three-story building provides offices, classrooms, and labs.
| Aug 15, 2012
Skanska to build the Beacon High School in New York City
The Beacon High School will be located in the Hell’s Kitchen neighborhood of Manhattan.
| Aug 7, 2012
Shedding light on the arts
Renovating Pietro Belluschi’s Juilliard School opens the once-cloistered institution to its Upper West Side community.
| Jul 25, 2012
KBE Building renovates UConn dining hall
Construction for McMahon Dining Hall will be completed in September 2012.
| Jul 20, 2012
2012 Giants 300 Special Report
Ranking the leading firms in Architecture, Engineering, and Construction.
| Jul 16, 2012
Business school goes for maximum vision, transparency, and safety with fire rated glass
Architects were able to create a 2-hour exit enclosure/stairwell that provided vision and maximum fire safety using fire rated glazing that seamlessly matched the look of other non-rated glazing systems.
| Jun 1, 2012
New BD+C University Course on Insulated Metal Panels available
By completing this course, you earn 1.0 HSW/SD AIA Learning Units.
| May 31, 2012
2011 Reconstruction Award Profile: Seegers Student Union at Muhlenberg College
Seegers Student Union at Muhlenberg College has been reconstructed to serve as the core of social life on campus.
| May 29, 2012
Reconstruction Awards Entry Information
Download a PDF of the Entry Information at the bottom of this page.
| May 24, 2012
2012 Reconstruction Awards Entry Form
Download a PDF of the Entry Form at the bottom of this page.


