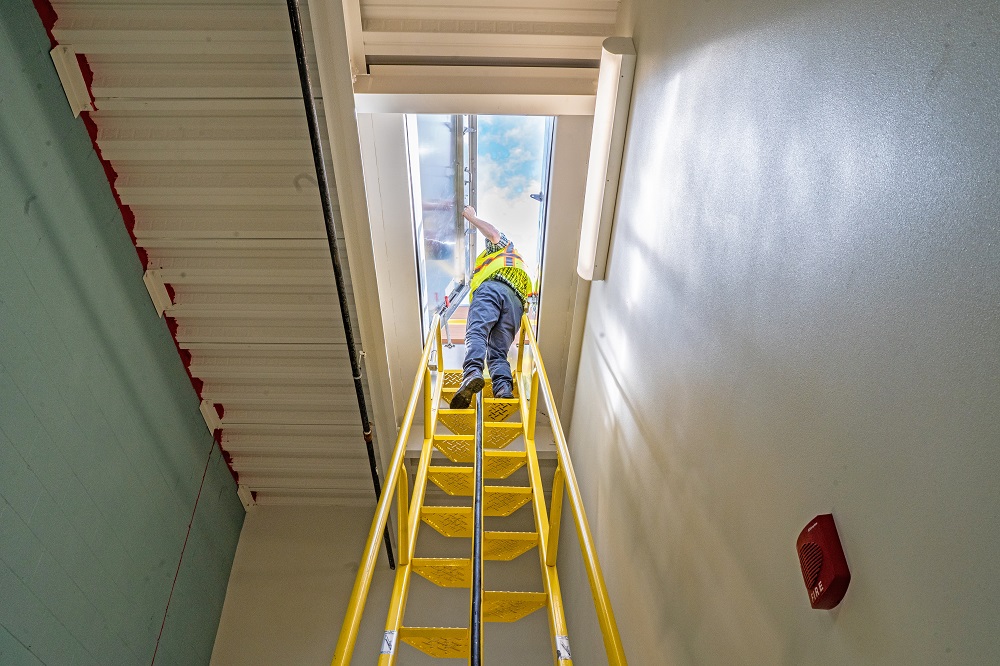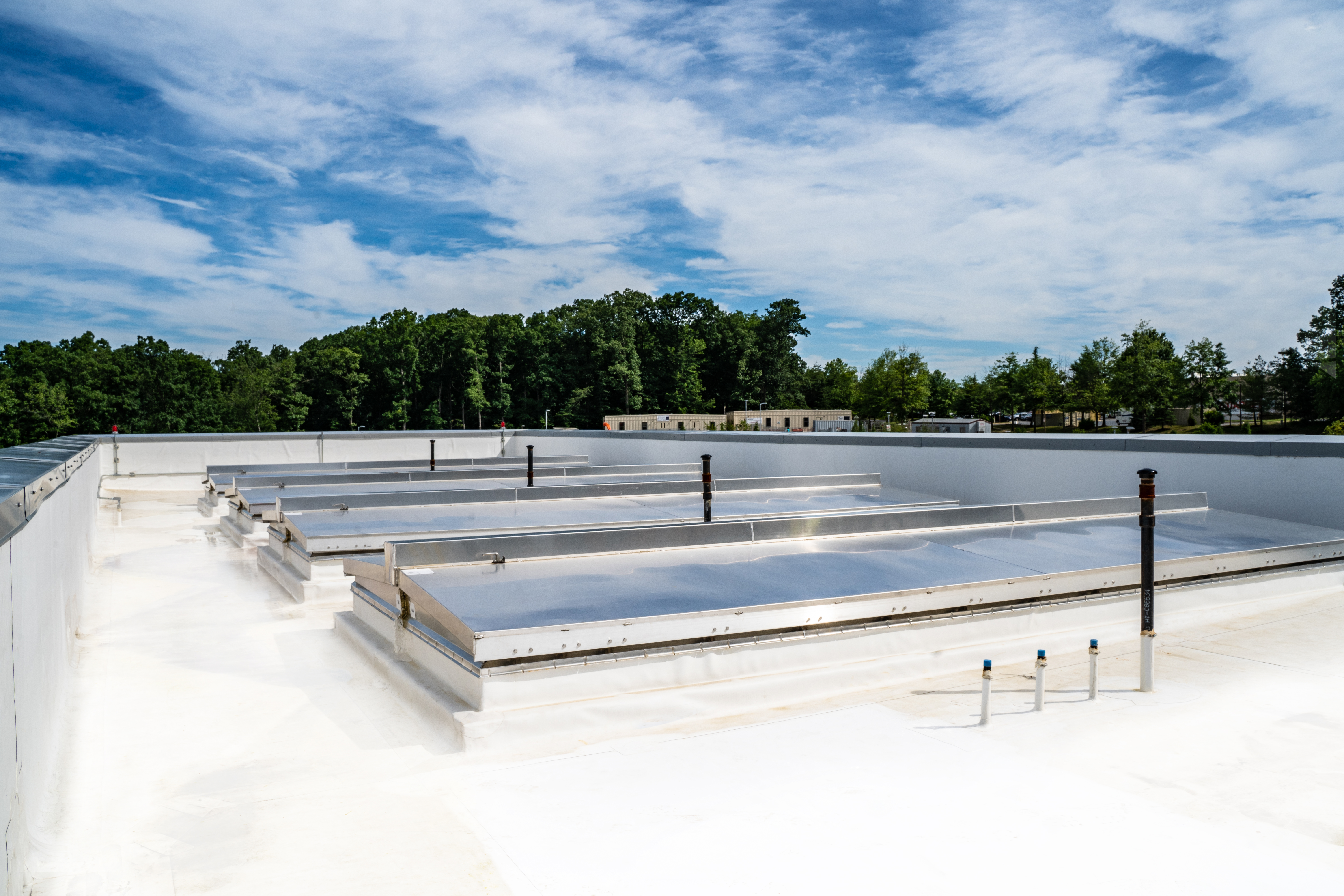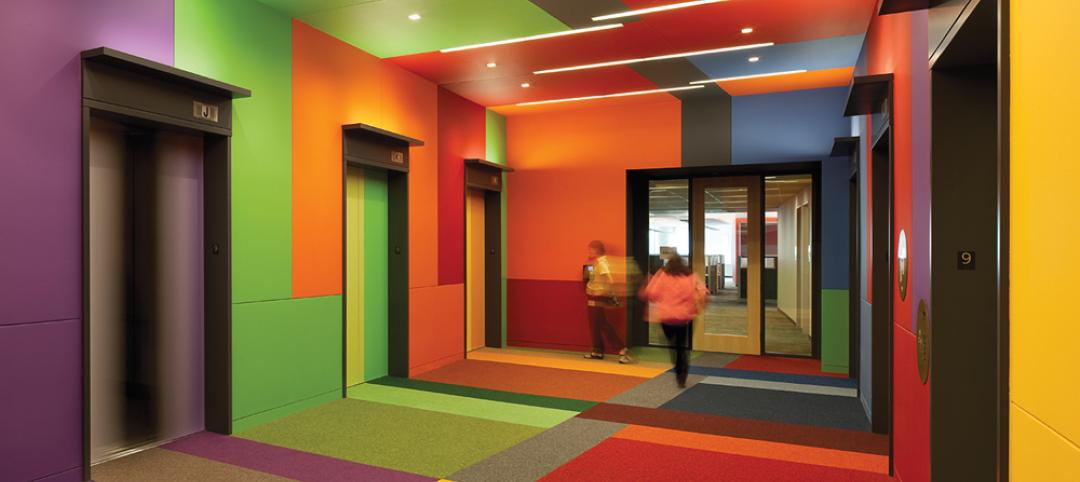Architects designing the new Adventist HealthCare White Oak Medical Center in Montgomery County, Maryland, faced a unique construction problem. They turned to The BILCO Company to help solve it.
The $400 million healthcare facility opened last August. The project included a central utility plant that houses mechanical equipment that sits near the hospital. But with space at a premium, the utility plant needed to be constructed within a tight and unusually-shaped geographic footprint. Large generators, boilers, water heaters and other mechanical equipment needed to be installed. They will also need to be replaced at some point in the future.
CallisonRTKL, the Maryland-based architect, designed a solution that allows equipment to be placed and removed through rooftop access. In addition to supplying standard roof hatches for ship stair access, BILCO manufactured four custom-made roof hatches, each 9-feet by 22-feet, to allow workers to access the equipment when they eventually need to be replaced.
“This is the largest roof hatch I’ve been associated with,’’ said Rick Brigham, who led the installation team for Cole Roofing. “The BILCO hatches were the best choice for this job due to their ability to custom fabricate them to meet special size requirements.”
Robb Macdonald of CBG South, the sales representative who recommended the hatches, said CallisonRTKL was impressed by BILCO’s ability to engineer and fabricate the hatches of such a large and unique size.
“They considered the life span expectations of the generators and looked for a way to replace them down the road,’’ Macdonald said. “The site’s slope presented a challenge to the traditional way of removing large equipment through the sides of the building, so rooftop access was the best solution.”
The 16,000 square foot utility plant includes four emergency generators, a cogeneration generator, four chillers, four boilers, 10 hot water heaters, electrical panels and switchgear and a small office for the building manager.
Central utility plants are frequently included in hospital construction. They are adaptable, expandable and allow easy access to replace aging equipment. “Locating all of the generators, chillers, electrical switchgear and hot water heaters separate from the hospital allows more future flexibility for the hospital and removes some of the more hazardous, mechanical, electrical and plumbing equipment from the hospital,’’ said Ryan Dellinger, architect for CallisonRTKL.
BILCO’s roof hatches are equipped with compression spring operators to provide smooth, one-hand operation regardless of size. They also include hold-open arms to lock the covers in the open position to ensure safe egress, and are constructed with corrosion-resistant materials.
 The roof hatches allow access so that the generators and other equipment can be removed. LNJ Designs Photo
The roof hatches allow access so that the generators and other equipment can be removed. LNJ Designs Photo
The hospital is a key part of an area that Montgomery County officials refer to as the “Science Gateway.” The area includes the new headquarters for the Food and Drug Administration, mixed-use projects, new public amenities, and the first rapid bus transit system in the state.
The hospital sits on a 48-acre parcel and the state-of-the-art facility includes 180 patient rooms. It replaces a facility that was more than a century old that was located six miles away.
(800) 366-6530
www.bilco.com
Commercial@bilco.com

Related Stories
| Oct 28, 2013
NRCA's EnergyWise Roof Calculator has been updated with new IECC and IgCC codes
NRCA's EnergyWise Roof Calculator Online has been updated to include information from the 2012 version of the International Code Council's International Energy Conservation Code and the 2012 version of the International Green Construction Code .
| Oct 28, 2013
Metal roofs are topping more urban dwellings
Given their durability and ease of use, metal roofs have been a common feature on rural houses for decades. Now they’re becoming an increasingly popular choice on urban dwellings as well.
| Sep 24, 2013
8 grand green roofs (and walls)
A dramatic interior green wall at Drexel University and a massive, 4.4-acre vegetated roof at the Kauffman Performing Arts Center in Kansas City are among the projects honored in the 2013 Green Roof and Wall Awards of Excellence.
| Sep 20, 2013
Perimeter roof edge: The first line of defense in a wind event [AIA course]
Aside from the roof membrane itself, the perimeter roof edge is the most critical component of the roofing system. As such, it warrants more scrutiny when designing a roof system.
| Sep 19, 2013
Roof renovation tips: Making the choice between overlayment and tear-off
When embarking upon a roofing renovation project, one of the first decisions for the Building Team is whether to tear off and replace the existing roof or to overlay the new roof right on top of the old one. Roofing experts offer guidance on making this assessment.
| Aug 22, 2013
UL Environment validates first landfill waste diversion claim; GAF demonstrates role as sustainability leader
Leading North American roofing manufacturer GAF has certified its Gainesville, TX TPO Roofing manufacturing facility under UL Environment’s Landfill Waste Diversion claim validation.
| Aug 20, 2013
First look: $550 million Billie Jean King National Tennis Center renovation
The United States Tennis Association has announced its plans for a sweeping transformation of the USTABillie Jean King National Tennis Center that will include the construction of two new stadiums, as well as a retractable roof over Arthur Ashe Stadium. The transformation will be implemented in three phases to begin at the conclusion of the 2013 US Open, with the goal of overall completion by the 2018 US Open.
| Jul 17, 2013
Should city parking space requirements be abolished?
Some cities are deliberately discouraging construction of new parking spaces by allowing the construction of buildings with a lower ratio of parking spaces to dwellings (as low as 0.75 spaces per residence).
| Jul 1, 2013
Firestone Building Products Company LLC Announces Sustainability Report
Firestone Building Products Company, LLC, the leading manufacturer of superior “Roots to Rooftops” products for commercial building performance solutions, today announced the release of its 2012 Sustainability Report. The report, the first for Firestone Building Products Company, covers the fiscal 2012 year and is available for download at firestonebpco.com.
| May 14, 2013
Paints and coatings: The latest trends in sustainability
When it comes to durability, a 50-year building design ideally should include 50-year coatings. Many building products consume substantial amounts of energy, water, and petrochemicals during manufacture, but they can make up for it in the operations phase. The same should be expected from architectural coatings.
















