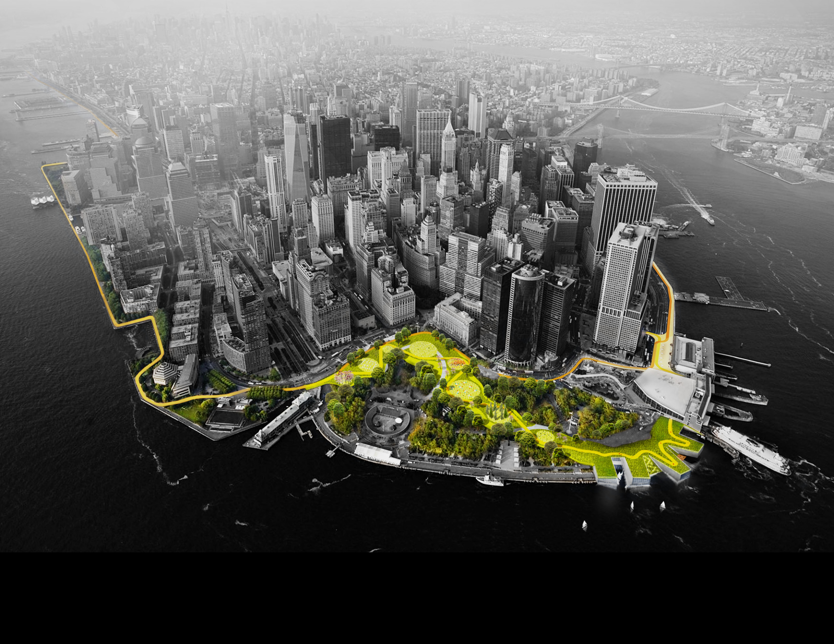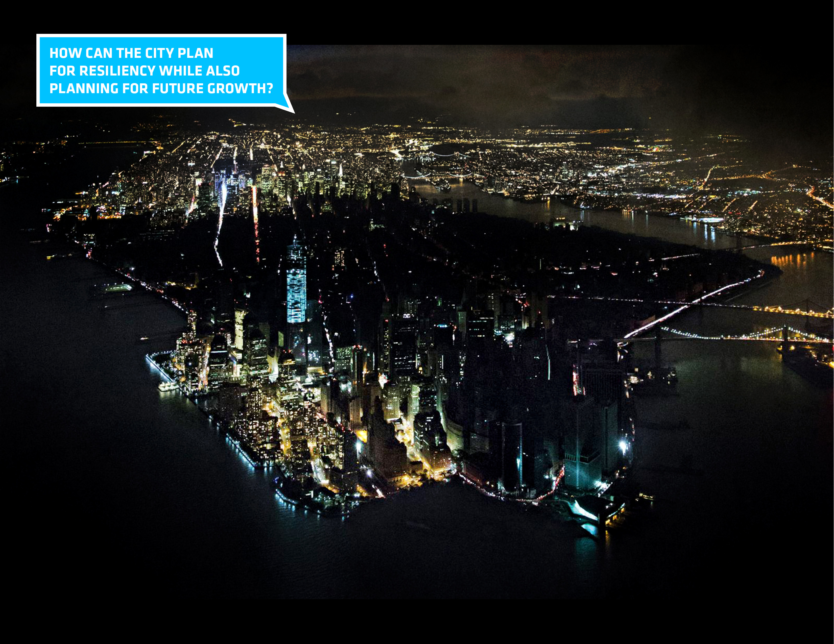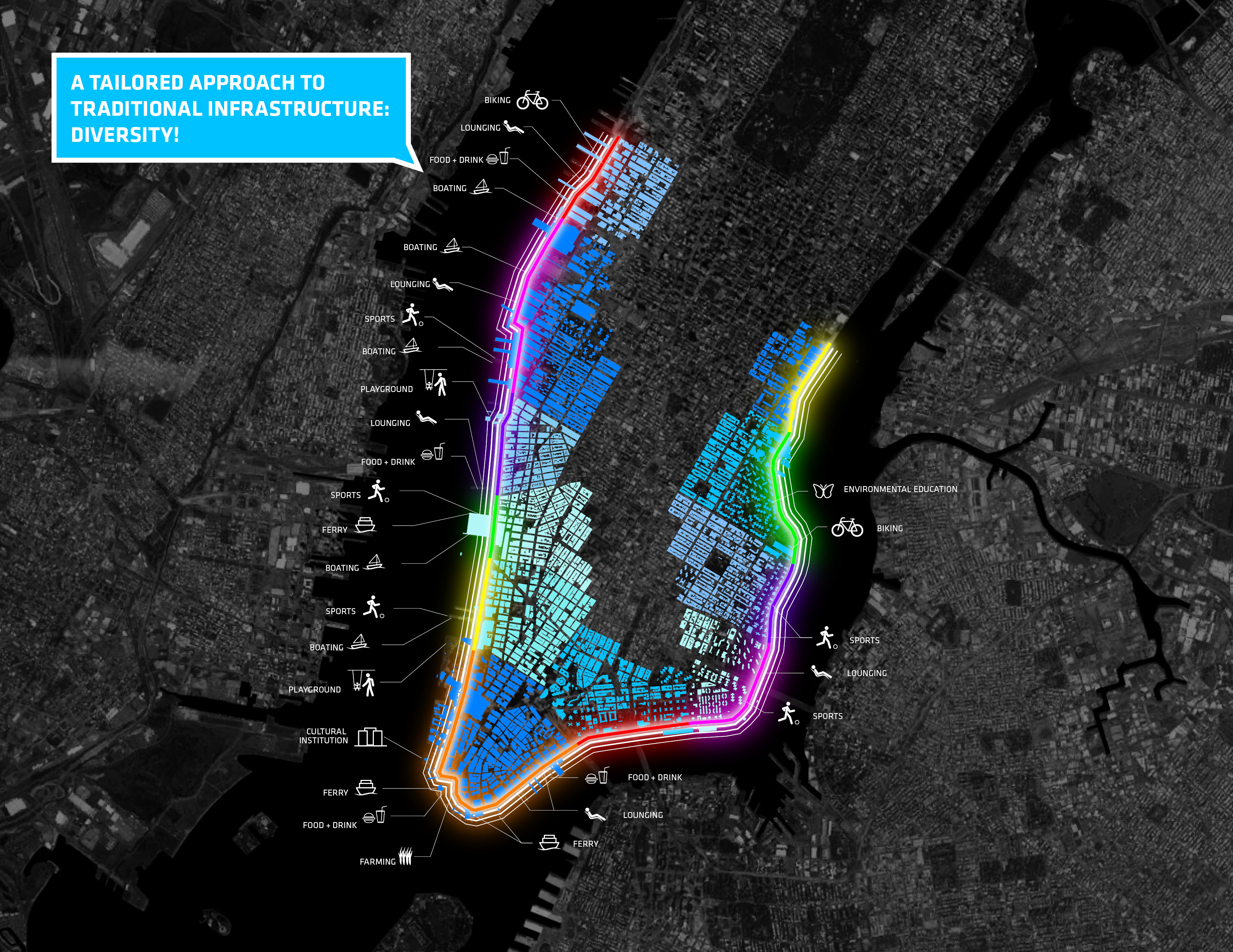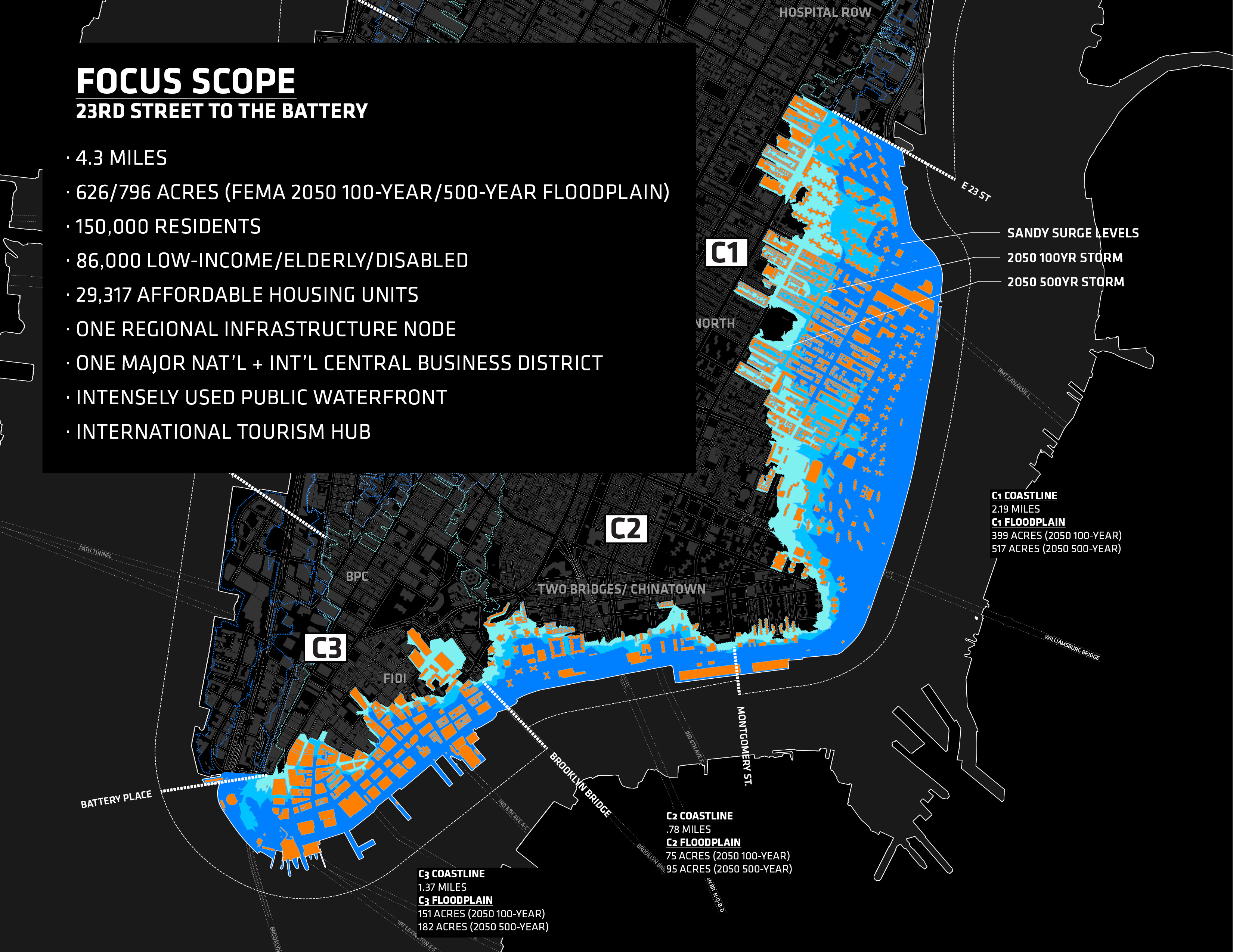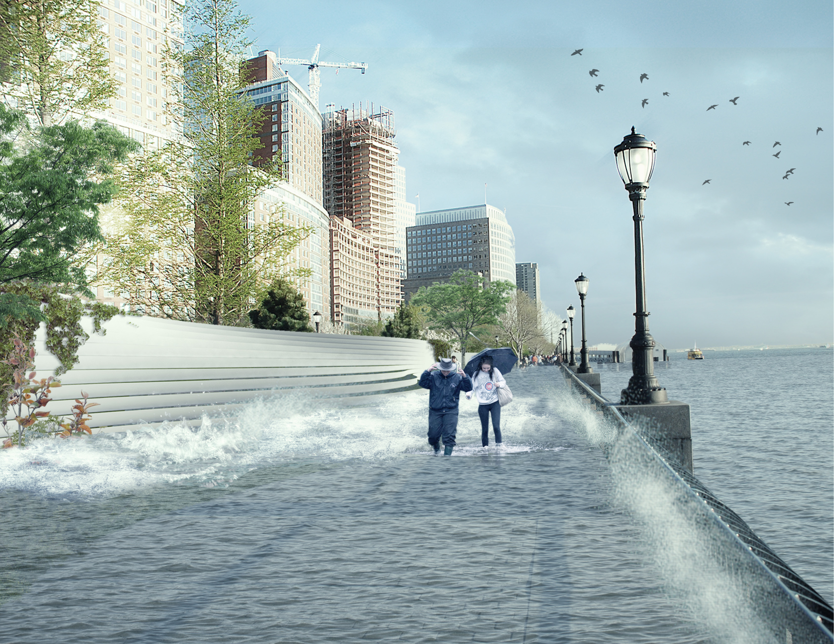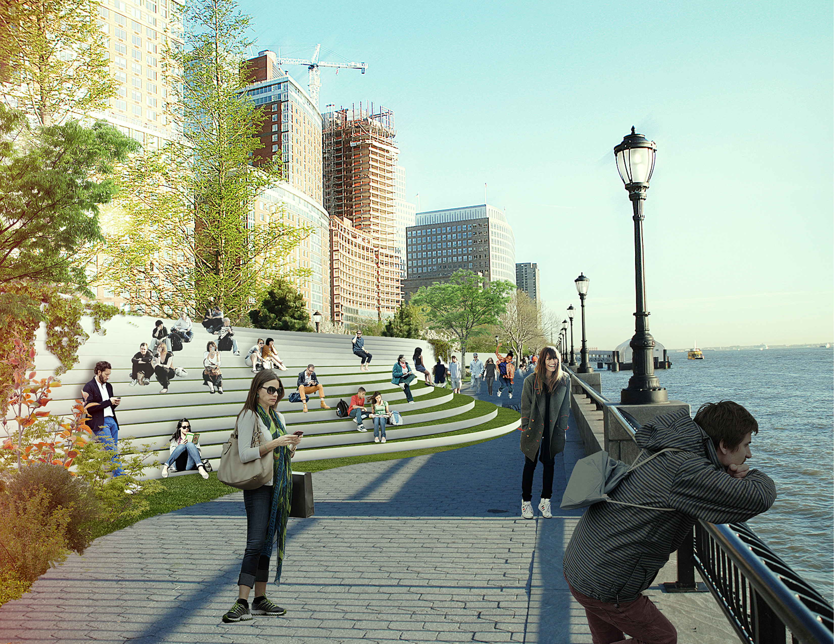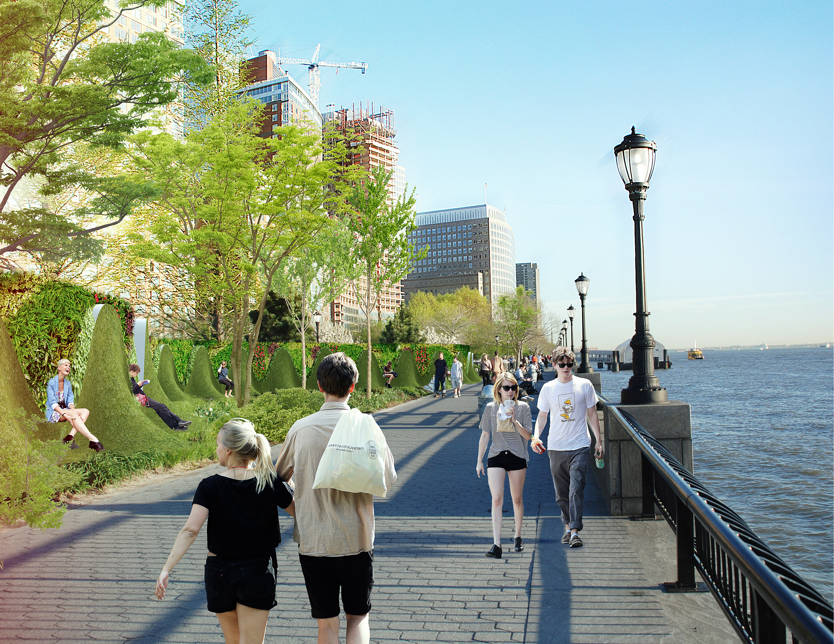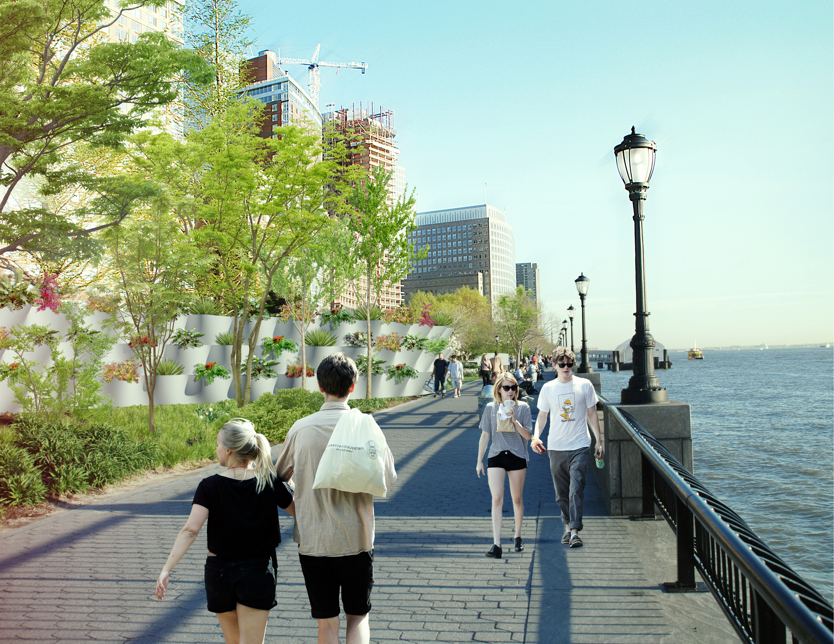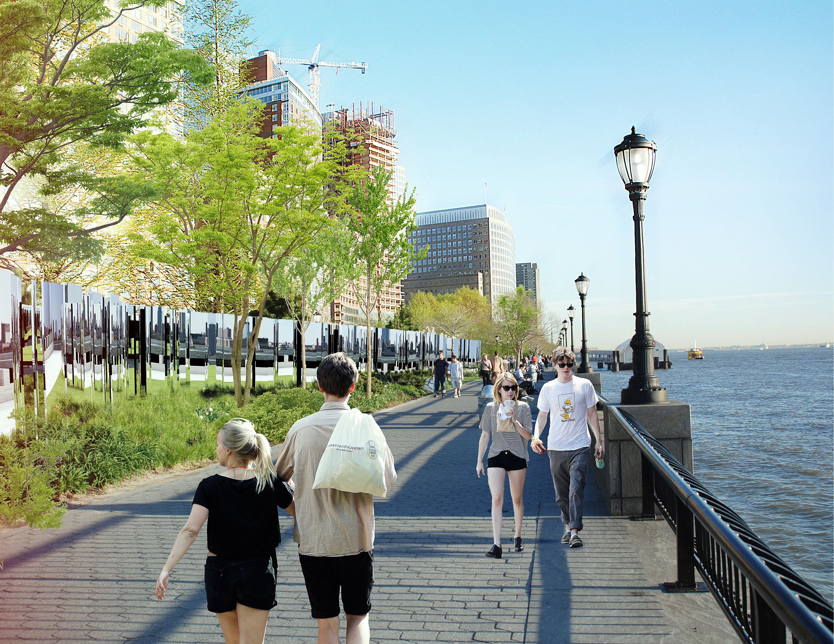Once upon a time, New York City only had to worry about 100-year storm surges. But as sea levels rise, new research shows that the city may need to worry about these high-intensity weather events as often as every three years.
To protect the Big Apple from flooding, a new design by Bjarke Ingels Group (BIG) is under consideration: the Big U. It's one of 10 entries in the Rebuild by Design competition, held by the U.S. Department of Housing and Urban Development.
The design of the Big U doesn't just address the concerns of engineers, it is built with community needs in mind.
“In the history of New York with the legacy of Robert Moses, most of the infrastructure—whether that’s highways or parks—have generally been imposed without a lot of regard for existing community fabric,” Jeremy Siegel, the project leader, told FastCompany. “If you’re going to be investing so much money into an infrastructure for resiliency—that’s going to be sitting along one of the most spectacular coastlines in the world—there’s a huge opportunity there to also improve civic infrastructure, so it can protect the city, but also become a platform for civic life."
The design extends from West 57th Street to the tip of the Battery, then up to East 42nd Street—but within that range, the coast is divided into completely separate flood protection zones. Essentially, this is the same design principle used in ship-building. If one part of the ship is breached by water, that water is contained in one area, rather than being free to spread throughout the hull. In the same way, the Big U flood protection zones are all completely autonomous. If one fails, that doesn't men the whole system fails.
This also means that as funding comes in, each section could be built on its own. In its competition entry, BIG focused on sections of the city that might benefit a bit more than others in the event of flooding—two of the three sections in the original design are located in the Lower East Side, which sustained serious damage during Hurricane Sandy.
“When it floods, it’s a population that doesn’t necessarily have the means to head out of town or take a hotel somewhere else,” Siegel says. “It’s a place that makes a lot of sense to start.”
The third section BIG focused on was the southern end of Manhattan, in order to protect vital financial institutions and create more effective public spaces. The design includes raised portions of land, both to prevent flooding and provide new park space. Beneath FDR drive, flood walls can be flipped up at will—either to stop incoming water, or to create a sheltered public space.
Check out the initial renderings of the Big U below. Renderings courtesy of BIG.
Related Stories
| Aug 11, 2010
Callison, MulvannyG2 among nation's largest retail design firms, according to BD+C's Giants 300 report
A ranking of the Top 75 Retail Design Firms based on Building Design+Construction's 2009 Giants 300 survey. For more Giants 300 rankings, visit http://www.BDCnetwork.com/Giants
| Aug 11, 2010
USGBC honors Brad Pitt's Make It Right New Orleans as the ‘largest and greenest single-family community in the world’
U.S. Green Building Council President, CEO and Founding Chair Rick Fedrizzi today declared that the neighborhood being built by Make It Right New Orleans, the post-Katrina housing initiative launched by actor Brad Pitt, is the “largest and greenest community of single-family homes in the world” at the annual Clinton Global Initiative meeting in New York.
| Aug 11, 2010
AIA report estimates up to 270,000 construction industry jobs could be created if the American Clean Energy Security Act is passed
With the encouragement of Senate majority leader Harry Reid (D-NV), the American Institute of Architects (AIA) conducted a study to determine how many jobs in the design and construction industry could be created if the American Clean Energy Security Act (H.R. 2454; also known as the Waxman-Markey Bill) is enacted.
| Aug 11, 2010
Architect Michael Graves to be inducted into the N.J. Hall of Fame
Architect Michael Graves of Princeton, N.J., being inducted into the N.J. Hall of Fame.
| Aug 11, 2010
Modest rebound in Architecture Billings Index
Following a drop of nearly three points, the Architecture Billings Index (ABI) nudged up almost two points in February. As a leading economic indicator of construction activity, the ABI reflects the approximate nine to twelve month lag time between architecture billings and construction spending.
| Aug 11, 2010
Architecture firms NBBJ and Chan Krieger Sieniewicz announce merger
NBBJ, a global architecture and design firm, and Chan Krieger Sieniewicz, internationally-known for urban design and architecture excellence, announced a merger of the two firms.
| Aug 11, 2010
Nation's first set of green building model codes and standards announced
The International Code Council (ICC), the American Society of Heating, Refrigerating and Air Conditioning Engineers (ASHRAE), the U.S. Green Building Council (USGBC), and the Illuminating Engineering Society of North America (IES) announce the launch of the International Green Construction Code (IGCC), representing the merger of two national efforts to develop adoptable and enforceable green building codes.
| Aug 11, 2010
David Rockwell unveils set for upcoming Oscar show
The Academy of Motion Picture Arts and Sciences and 82nd Academy Awards® production designer David Rockwell unveiled the set for the upcoming Oscar show.


