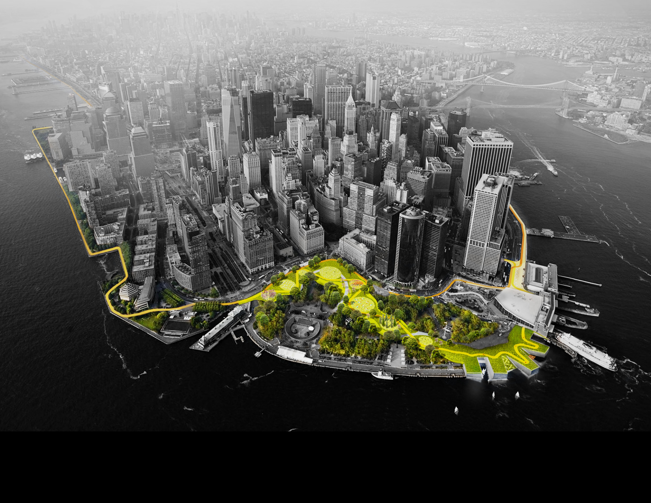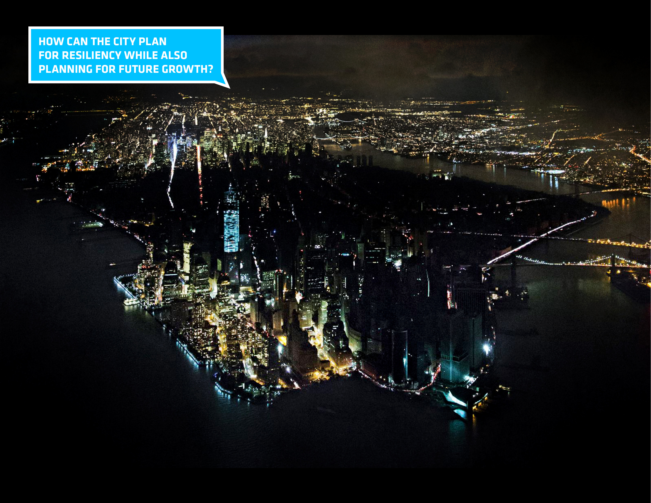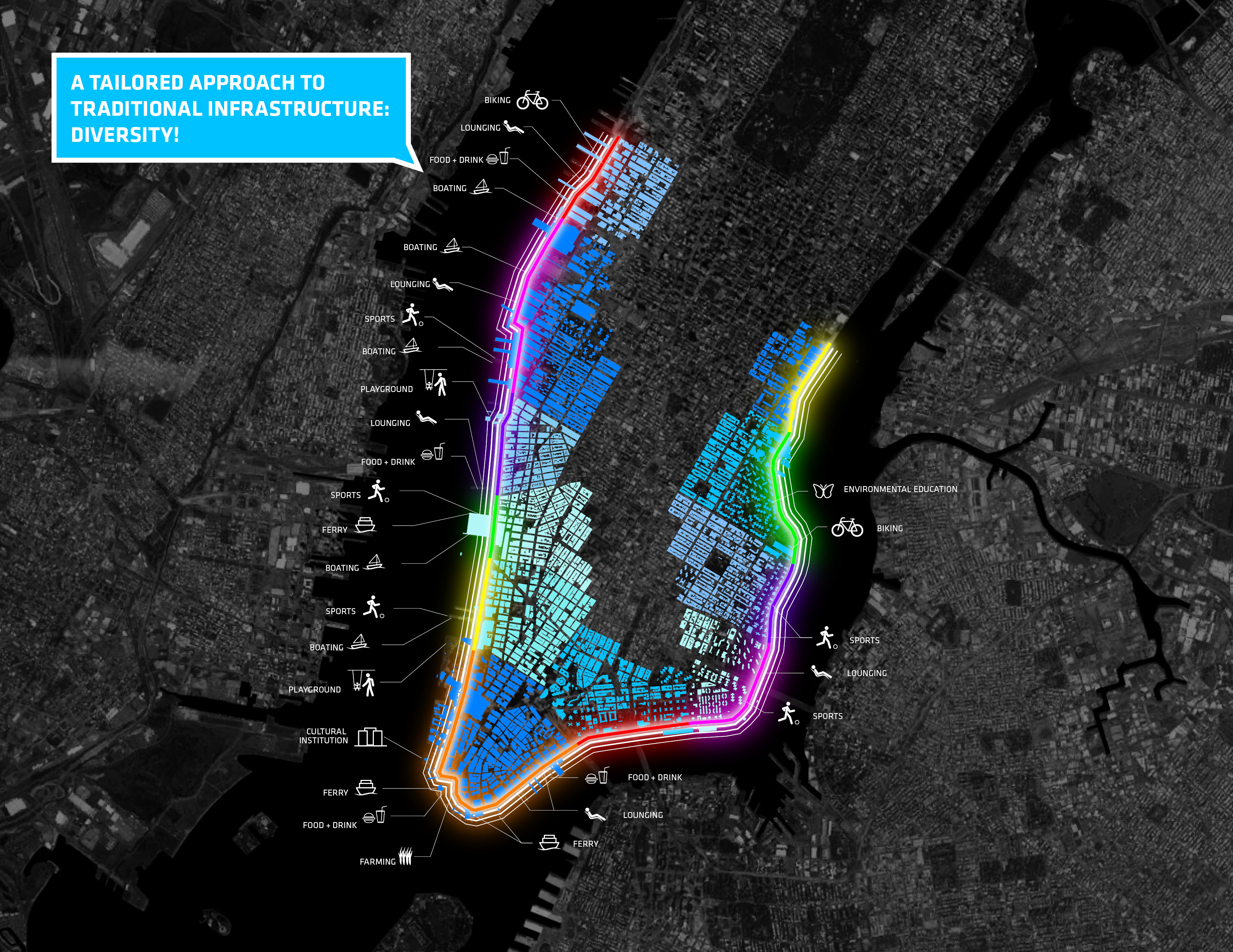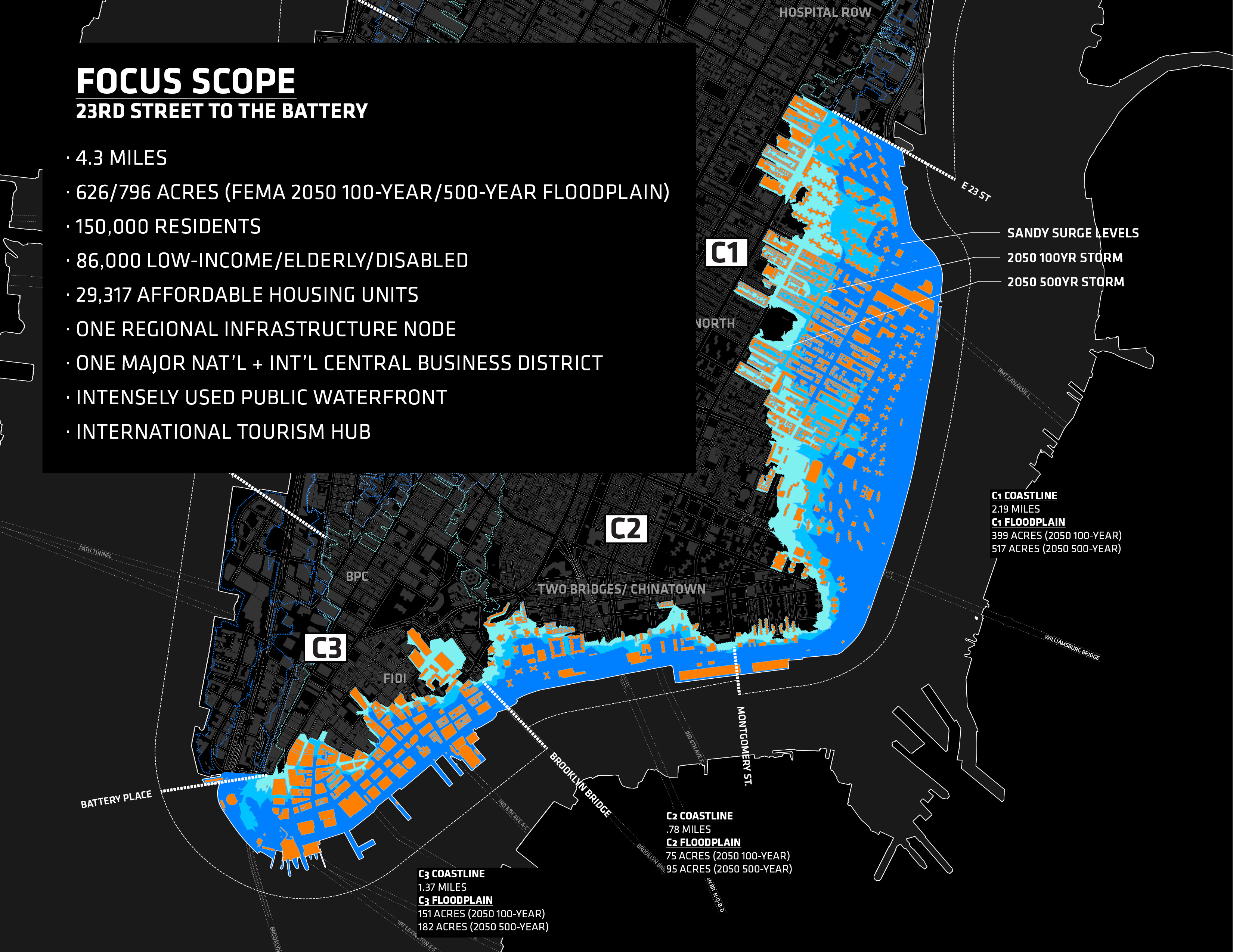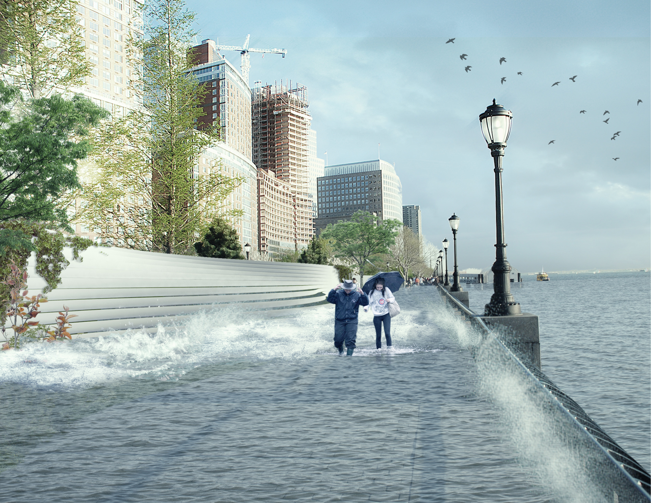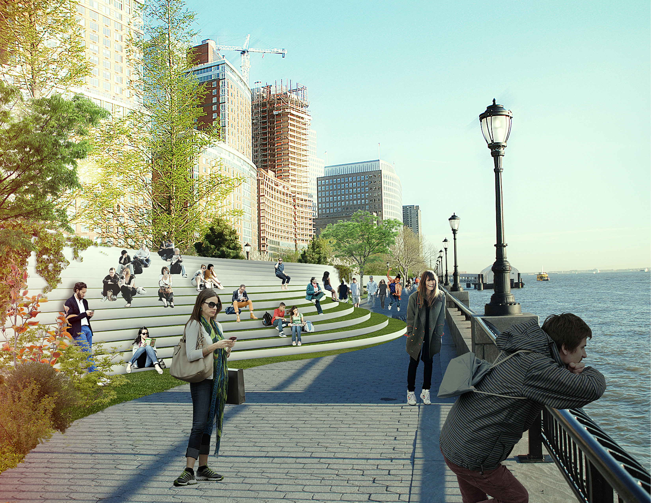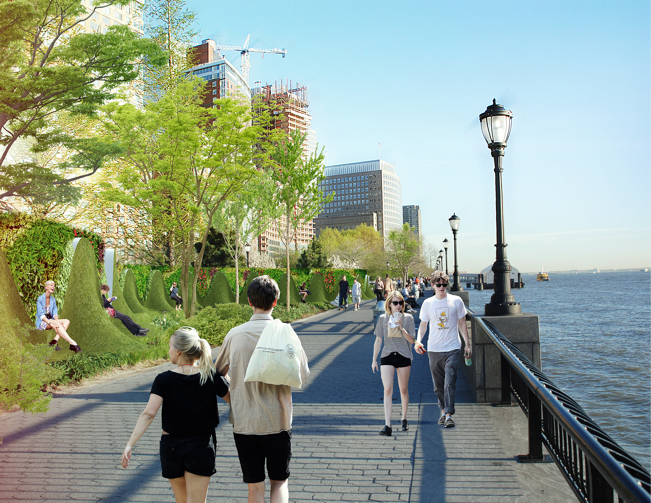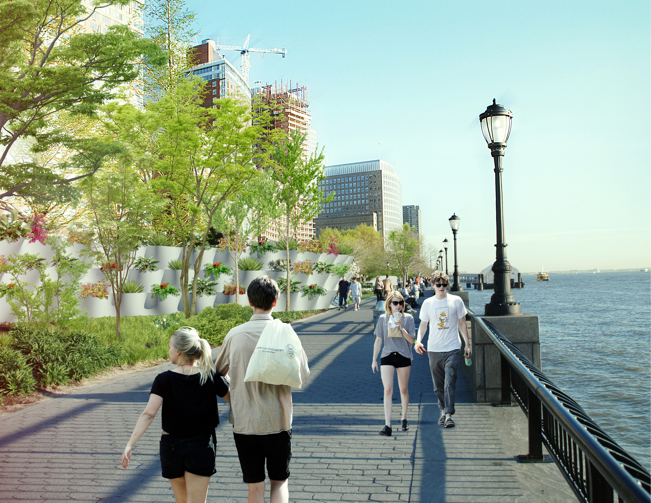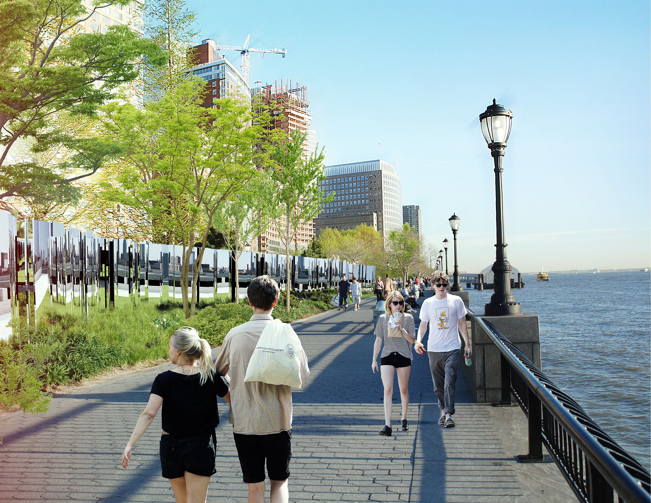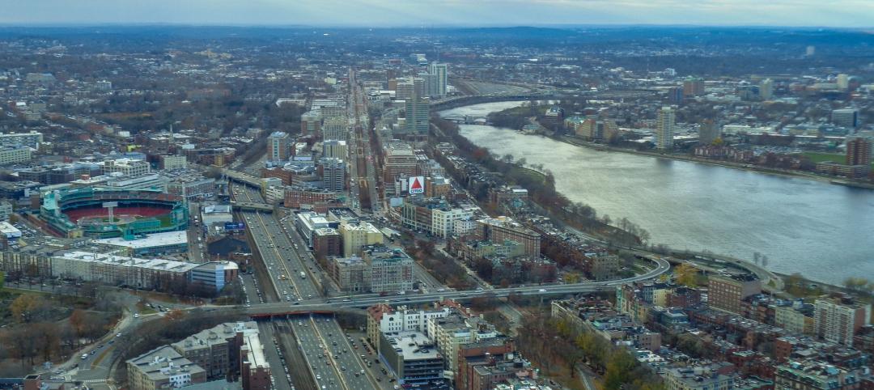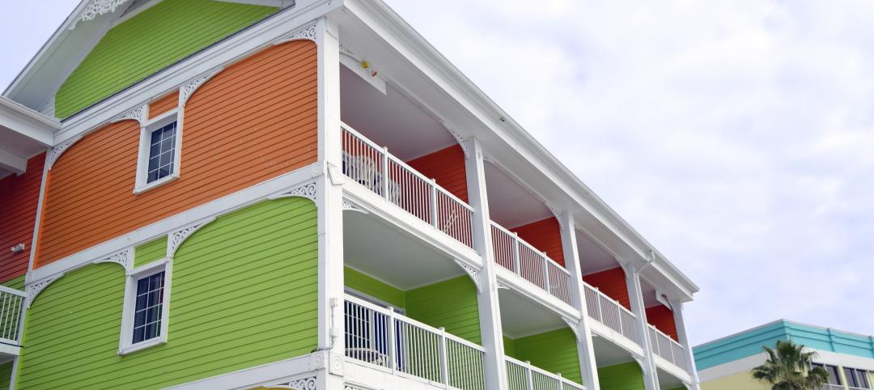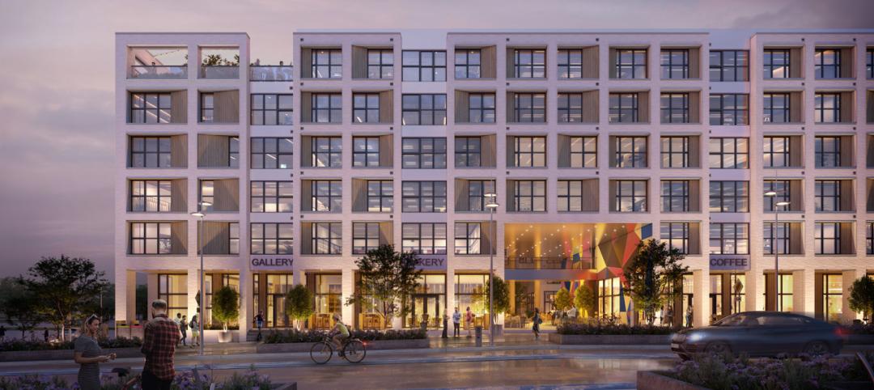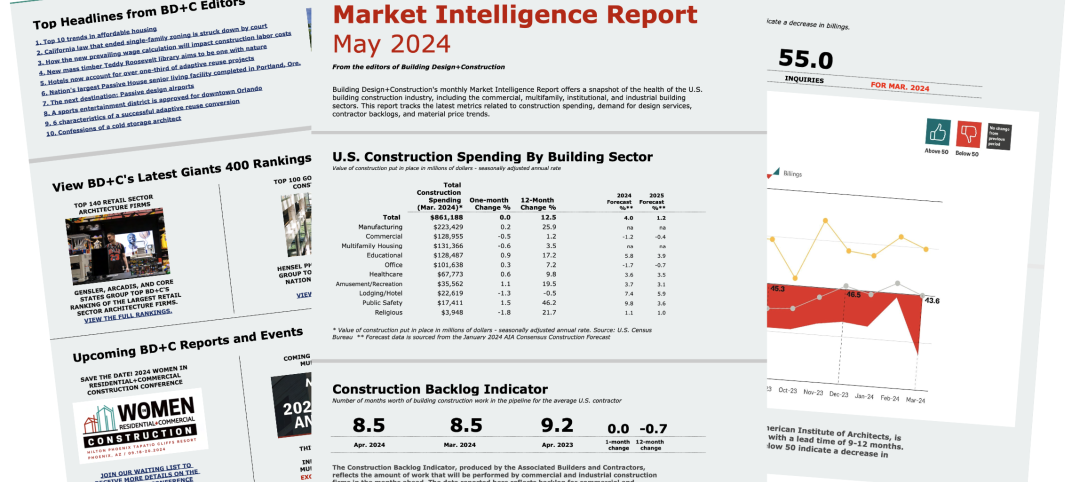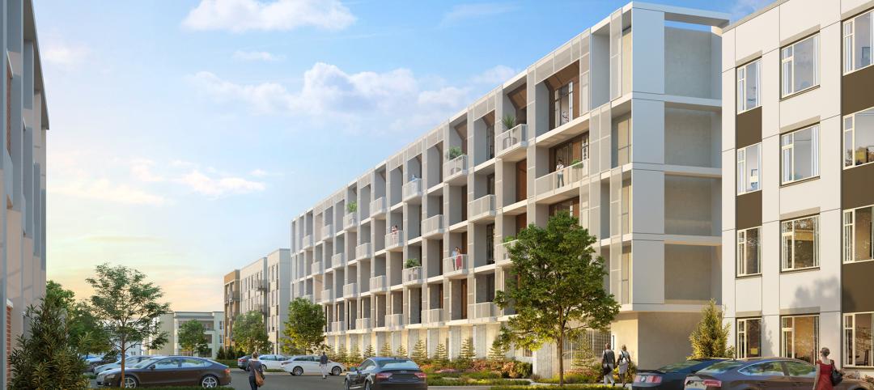Once upon a time, New York City only had to worry about 100-year storm surges. But as sea levels rise, new research shows that the city may need to worry about these high-intensity weather events as often as every three years.
To protect the Big Apple from flooding, a new design by Bjarke Ingels Group (BIG) is under consideration: the Big U. It's one of 10 entries in the Rebuild by Design competition, held by the U.S. Department of Housing and Urban Development.
The design of the Big U doesn't just address the concerns of engineers, it is built with community needs in mind.
“In the history of New York with the legacy of Robert Moses, most of the infrastructure—whether that’s highways or parks—have generally been imposed without a lot of regard for existing community fabric,” Jeremy Siegel, the project leader, told FastCompany. “If you’re going to be investing so much money into an infrastructure for resiliency—that’s going to be sitting along one of the most spectacular coastlines in the world—there’s a huge opportunity there to also improve civic infrastructure, so it can protect the city, but also become a platform for civic life."
The design extends from West 57th Street to the tip of the Battery, then up to East 42nd Street—but within that range, the coast is divided into completely separate flood protection zones. Essentially, this is the same design principle used in ship-building. If one part of the ship is breached by water, that water is contained in one area, rather than being free to spread throughout the hull. In the same way, the Big U flood protection zones are all completely autonomous. If one fails, that doesn't men the whole system fails.
This also means that as funding comes in, each section could be built on its own. In its competition entry, BIG focused on sections of the city that might benefit a bit more than others in the event of flooding—two of the three sections in the original design are located in the Lower East Side, which sustained serious damage during Hurricane Sandy.
“When it floods, it’s a population that doesn’t necessarily have the means to head out of town or take a hotel somewhere else,” Siegel says. “It’s a place that makes a lot of sense to start.”
The third section BIG focused on was the southern end of Manhattan, in order to protect vital financial institutions and create more effective public spaces. The design includes raised portions of land, both to prevent flooding and provide new park space. Beneath FDR drive, flood walls can be flipped up at will—either to stop incoming water, or to create a sheltered public space.
Check out the initial renderings of the Big U below. Renderings courtesy of BIG.
Related Stories
Mass Timber | May 22, 2024
3 mass timber architecture innovations
As mass timber construction evolves from the first decade of projects, we're finding an increasing variety of mass timber solutions. Here are three primary examples.
MFPRO+ News | May 21, 2024
Massachusetts governor launches advocacy group to push for more housing
Massachusetts’ Gov. Maura Healey and Lt. Gov. Kim Driscoll have taken the unusual step of setting up a nonprofit to advocate for pro-housing efforts at the local level. One Commonwealth Inc., will work to provide political and financial support for local housing initiatives, a key pillar of the governor’s agenda.
Building Tech | May 21, 2024
In a world first, load-bearing concrete walls built with a 3D printer
A Germany-based construction engineering company says it has constructed the world’s first load-bearing concrete walls built with a 3D printer. Züblin built a new warehouse from a single 3D print for Strabag Baumaschinentechnik International in Stuttgart, Germany using a Putzmeister 3D printer.
MFPRO+ News | May 21, 2024
Baker Barrios Architects announces new leadership roles for multifamily, healthcare design
Baker Barrios Architects announced two new additions to its leadership: Chris Powers, RA, AIA, NCARB, EDAC, as Associate Principal and Director (Healthcare); and Mark Kluemper, AIA, NCARB, as Associate Principal and Technical Director (Multifamily).
MFPRO+ News | May 20, 2024
Florida condo market roiled by structural safety standards law
A Florida law enacted after the Surfside condo tower collapse is causing turmoil in the condominium market. The law, which requires buildings to meet certain structural safety standards, is forcing condo associations to assess hefty fees to make repairs on older properties. In some cases, the cost per unit runs into six figures.
Office Buildings | May 20, 2024
10 spaces that are no longer optional to create a great workplace
Amenities are no longer optional. The new role of the office is not only a place to get work done, but to provide a mix of work experiences for employees.
Mass Timber | May 17, 2024
Charlotte's new multifamily mid-rise will feature exposed mass timber
Construction recently kicked off for Oxbow, a multifamily community in Charlotte’s The Mill District. The $97.8 million project, consisting of 389 rental units and 14,300 sf of commercial space, sits on 4.3 acres that formerly housed four commercial buildings. The street-level retail is designed for boutiques, coffee shops, and other neighborhood services.
Construction Costs | May 16, 2024
New download: BD+C's May 2024 Market Intelligence Report
Building Design+Construction's monthly Market Intelligence Report offers a snapshot of the health of the U.S. building construction industry, including the commercial, multifamily, institutional, and industrial building sectors. This report tracks the latest metrics related to construction spending, demand for design services, contractor backlogs, and material price trends.
K-12 Schools | May 15, 2024
A new Alabama high school supports hands-on, collaborative, and diverse learning
In Gulf Shores, a city on Alabama’s Gulf Coast, a new $137 million high school broke ground in late April and is expected to open in the fall of 2026. Designed by DLR Group and Goodwyn Mills Cawood, the 287,000-sf Gulf Shores High School will offer cutting-edge facilities and hands-on learning opportunities.
Adaptive Reuse | May 15, 2024
Modular adaptive reuse of parking structure grants future flexibility
The shift away from excessive parking requirements aligns with a broader movement, encouraging development of more sustainable and affordable housing.


