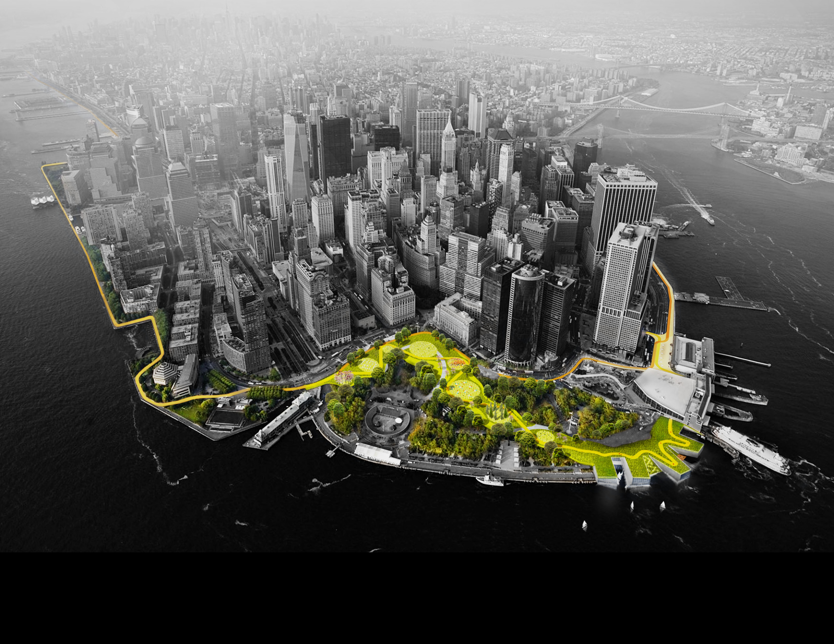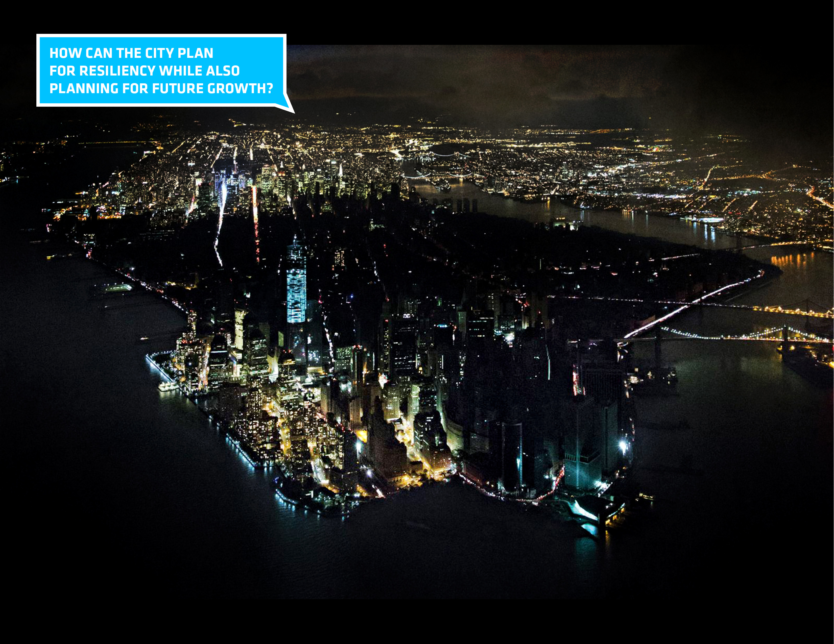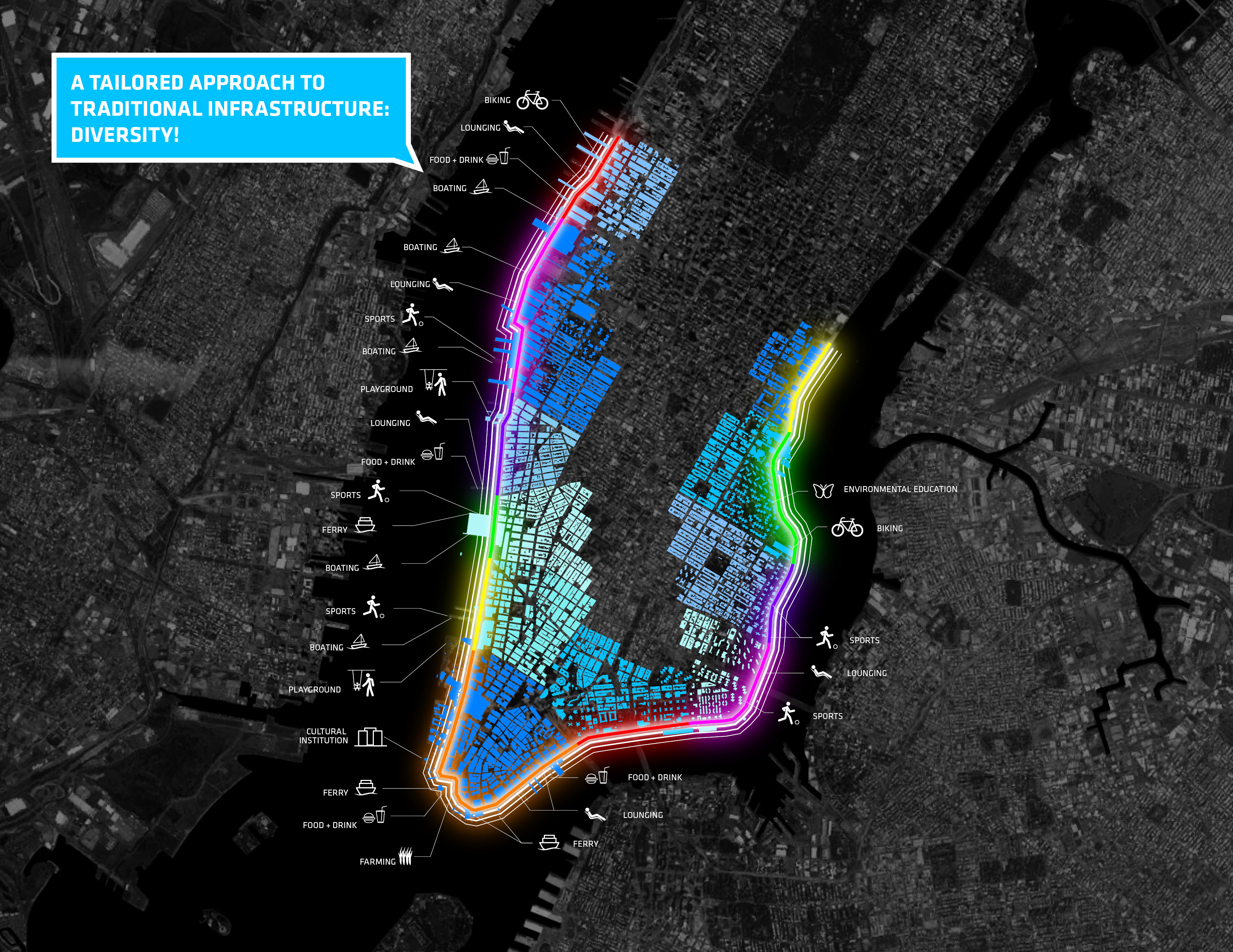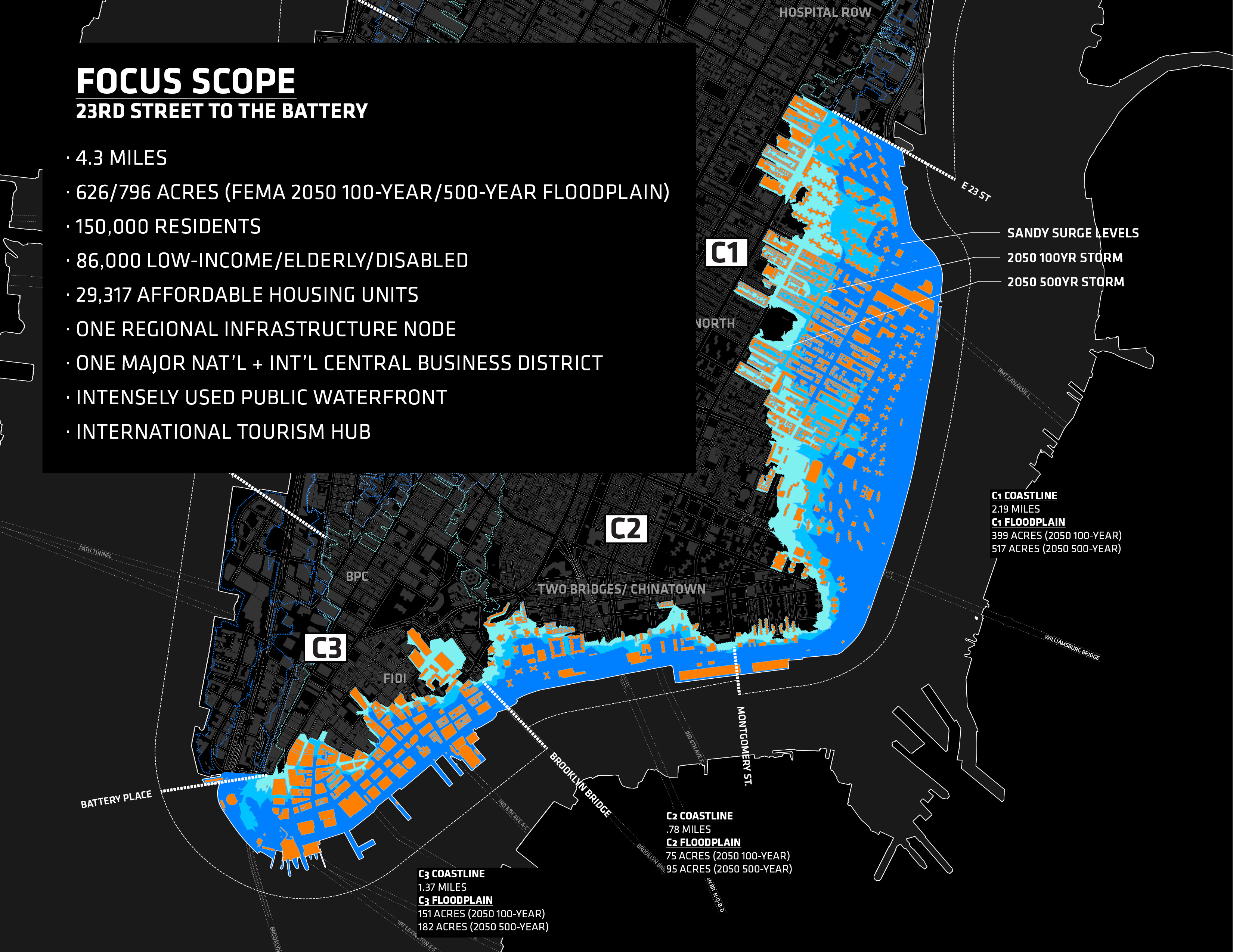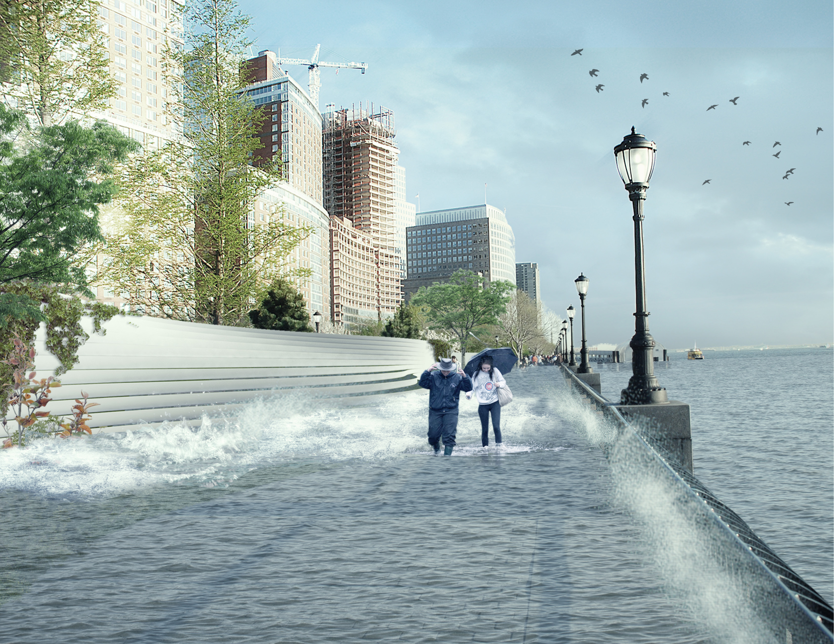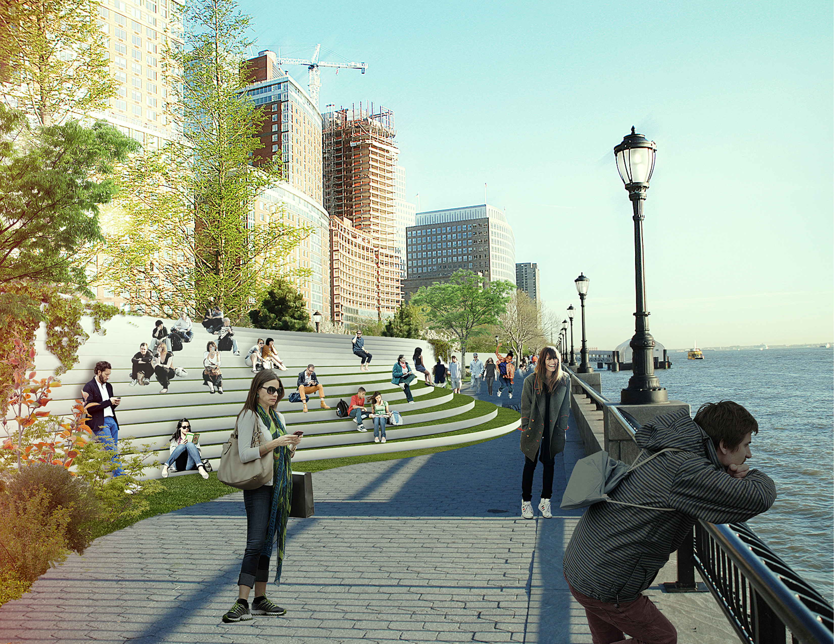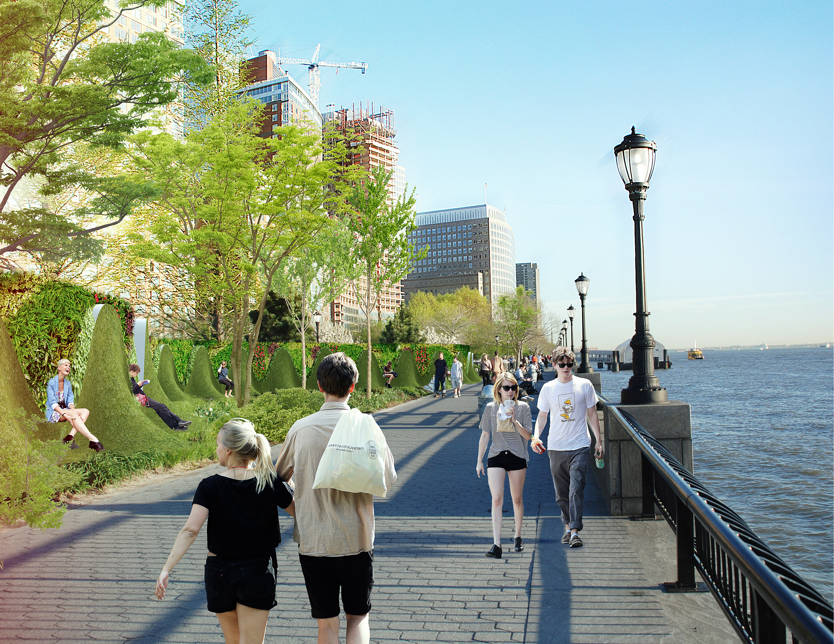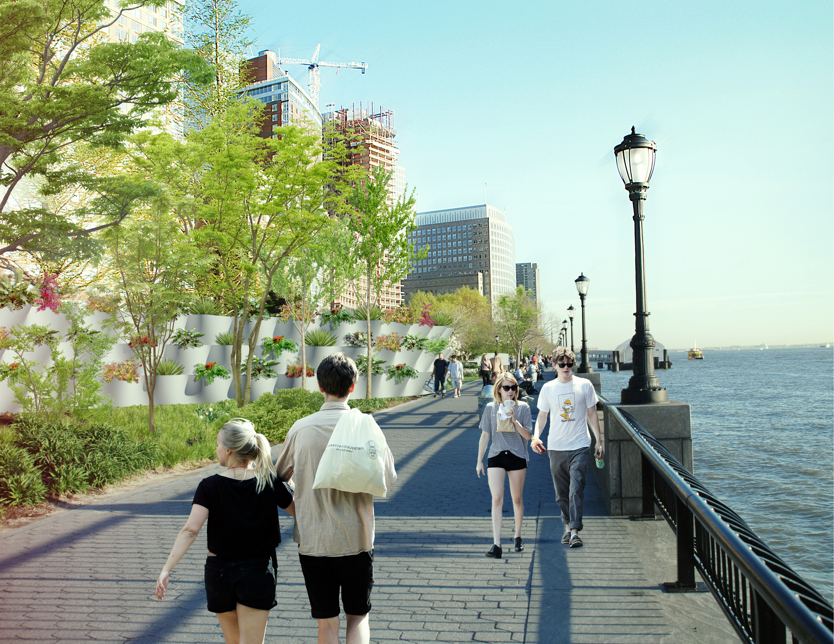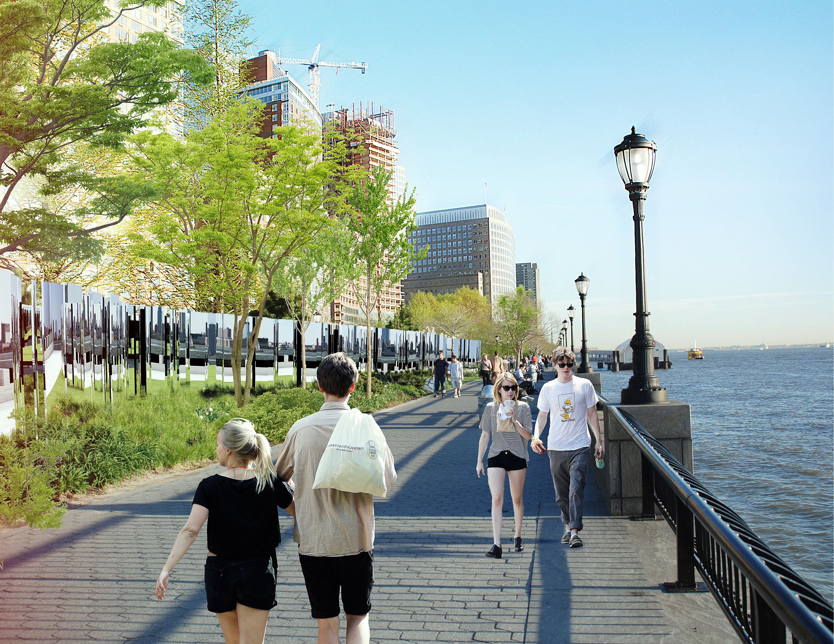Once upon a time, New York City only had to worry about 100-year storm surges. But as sea levels rise, new research shows that the city may need to worry about these high-intensity weather events as often as every three years.
To protect the Big Apple from flooding, a new design by Bjarke Ingels Group (BIG) is under consideration: the Big U. It's one of 10 entries in the Rebuild by Design competition, held by the U.S. Department of Housing and Urban Development.
The design of the Big U doesn't just address the concerns of engineers, it is built with community needs in mind.
“In the history of New York with the legacy of Robert Moses, most of the infrastructure—whether that’s highways or parks—have generally been imposed without a lot of regard for existing community fabric,” Jeremy Siegel, the project leader, told FastCompany. “If you’re going to be investing so much money into an infrastructure for resiliency—that’s going to be sitting along one of the most spectacular coastlines in the world—there’s a huge opportunity there to also improve civic infrastructure, so it can protect the city, but also become a platform for civic life."
The design extends from West 57th Street to the tip of the Battery, then up to East 42nd Street—but within that range, the coast is divided into completely separate flood protection zones. Essentially, this is the same design principle used in ship-building. If one part of the ship is breached by water, that water is contained in one area, rather than being free to spread throughout the hull. In the same way, the Big U flood protection zones are all completely autonomous. If one fails, that doesn't men the whole system fails.
This also means that as funding comes in, each section could be built on its own. In its competition entry, BIG focused on sections of the city that might benefit a bit more than others in the event of flooding—two of the three sections in the original design are located in the Lower East Side, which sustained serious damage during Hurricane Sandy.
“When it floods, it’s a population that doesn’t necessarily have the means to head out of town or take a hotel somewhere else,” Siegel says. “It’s a place that makes a lot of sense to start.”
The third section BIG focused on was the southern end of Manhattan, in order to protect vital financial institutions and create more effective public spaces. The design includes raised portions of land, both to prevent flooding and provide new park space. Beneath FDR drive, flood walls can be flipped up at will—either to stop incoming water, or to create a sheltered public space.
Check out the initial renderings of the Big U below. Renderings courtesy of BIG.
Related Stories
Office Buildings | Apr 2, 2024
SOM designs pleated façade for Star River Headquarters for optimal daylighting and views
In Guangzhou, China, Skidmore, Owings & Merrill (SOM) has designed the recently completed Star River Headquarters to minimize embodied carbon, reduce energy consumption, and create a healthy work environment. The 48-story tower is located in the business district on Guangzhou’s Pazhou Island.
K-12 Schools | Apr 1, 2024
High school includes YMCA to share facilities and connect with the broader community
In Omaha, Neb., a public high school and a YMCA come together in one facility, connecting the school with the broader community. The 285,000-sf Westview High School, programmed and designed by the team of Perkins&Will and architect of record BCDM Architects, has its own athletic facilities but shares a pool, weight room, and more with the 30,000-sf YMCA.
Market Data | Apr 1, 2024
Nonresidential construction spending dips 1.0% in February, reaches $1.179 trillion
National nonresidential construction spending declined 1.0% in February, according to an Associated Builders and Contractors analysis of data published today by the U.S. Census Bureau. On a seasonally adjusted annualized basis, nonresidential spending totaled $1.179 trillion.
Affordable Housing | Apr 1, 2024
Biden Administration considers ways to influence local housing regulations
The Biden Administration is considering how to spur more affordable housing construction with strategies to influence reform of local housing regulations.
Affordable Housing | Apr 1, 2024
Chicago voters nix ‘mansion tax’ to fund efforts to reduce homelessness
Chicago voters in March rejected a proposed “mansion tax” that would have funded efforts to reduce homelessness in the city.
Standards | Apr 1, 2024
New technical bulletin covers window opening control devices
A new technical bulletin clarifies the definition of a window opening control device (WOCD) to promote greater understanding of the role of WOCDs and provide an understanding of a WOCD’s function.
Adaptive Reuse | Mar 30, 2024
Hotel vs. office: Different challenges in commercial to residential conversions
In the midst of a national housing shortage, developers are examining the viability of commercial to residential conversions as a solution to both problems.
Sustainability | Mar 29, 2024
Demystifying carbon offsets vs direct reductions
Chris Forney, Principal, Brightworks Sustainability, and Rob Atkinson, Senior Project Manager, IA Interior Architects, share the misconceptions about carbon offsets and identify opportunities for realizing a carbon-neutral building portfolio.
Reconstruction & Renovation | Mar 28, 2024
Longwood Gardens reimagines its horticulture experience with 17-acre conservatory
Longwood Gardens announced this week that Longwood Reimagined: A New Garden Experience, the most ambitious revitalization in a century of America’s greatest center for horticultural display, will open to the public on November 22, 2024.
Office Buildings | Mar 27, 2024
A new Singapore office campus inaugurates the Jurong Innovation District, a business park located in a tropical rainforest
Surbana Jurong, an urban, infrastructure and managed services consulting firm, recently opened its new headquarters in Singapore. Surbana Jurong Campus inaugurates the Jurong Innovation District, a business park set in a tropical rainforest.


