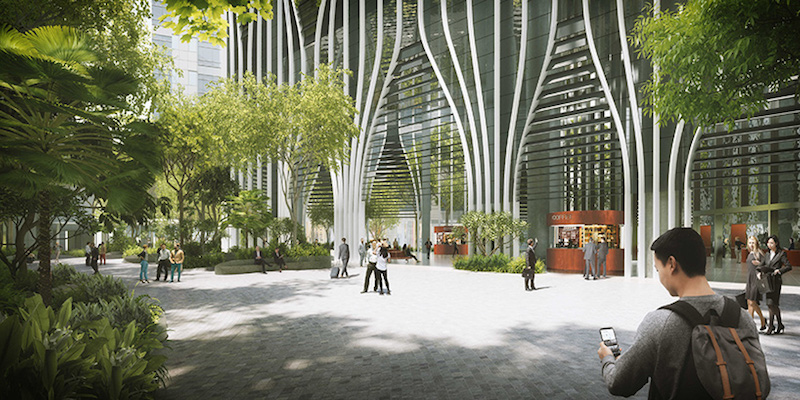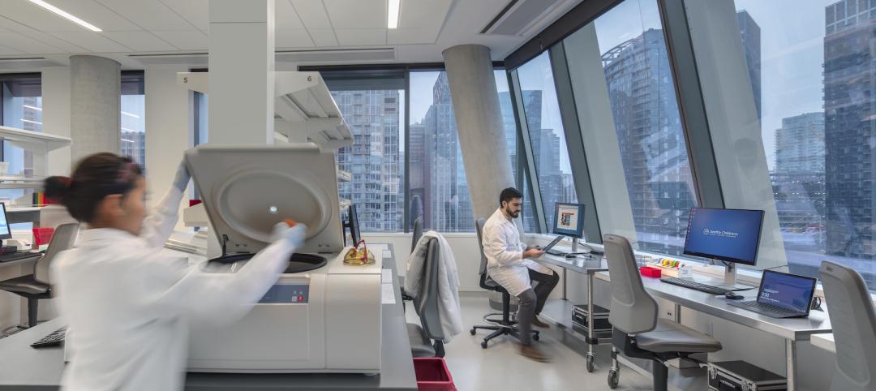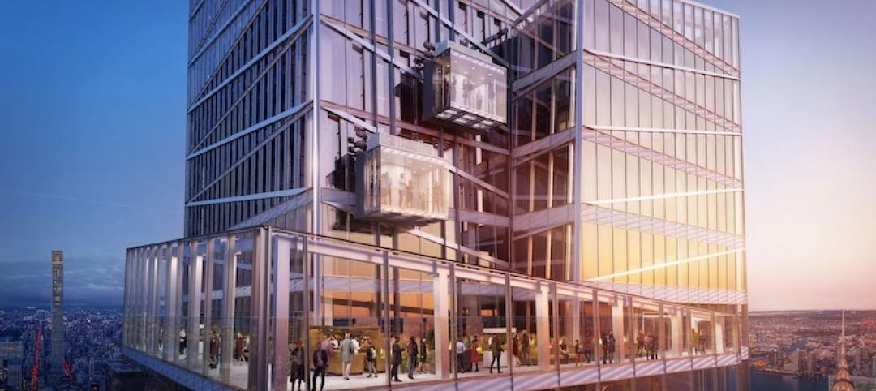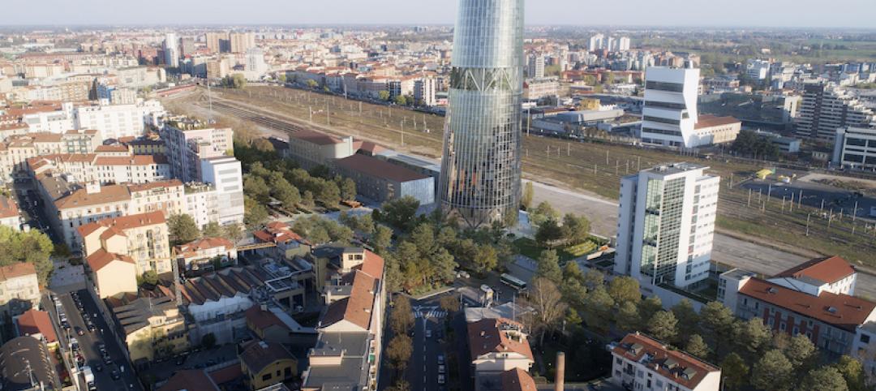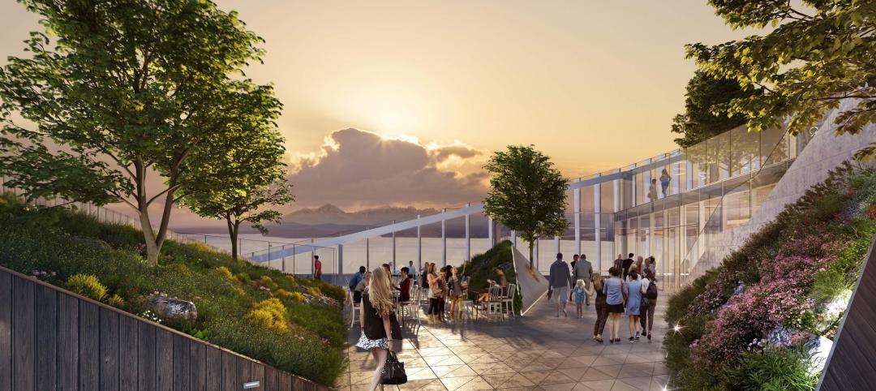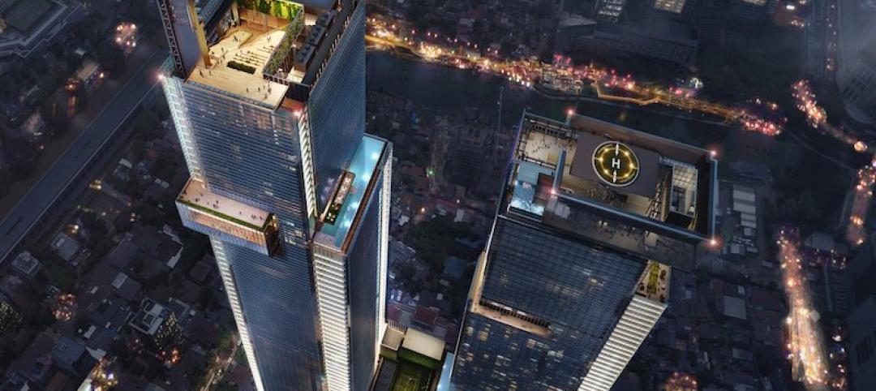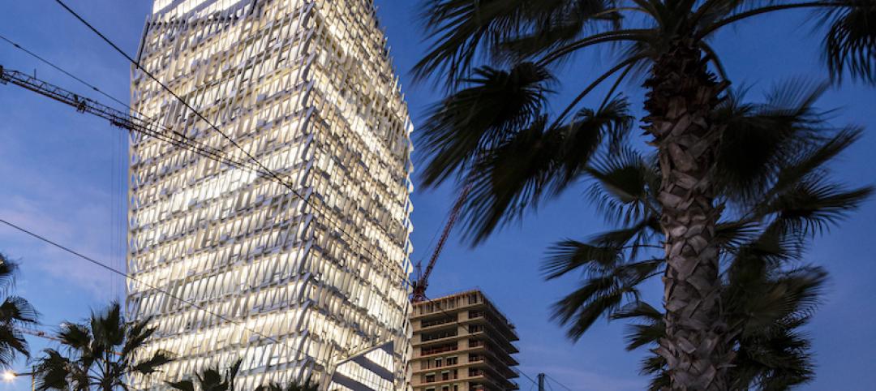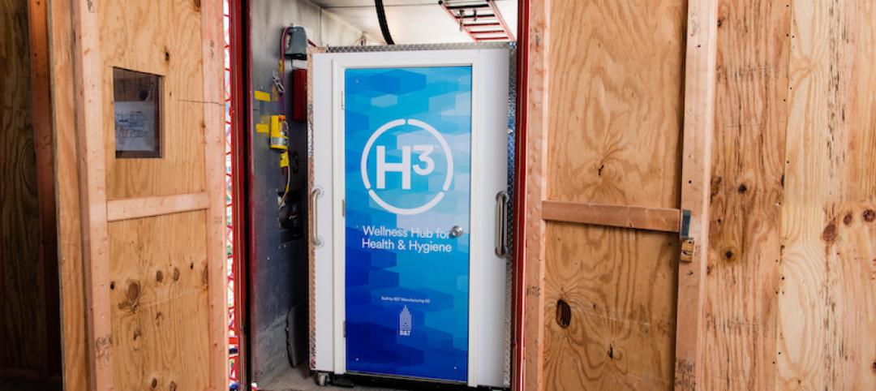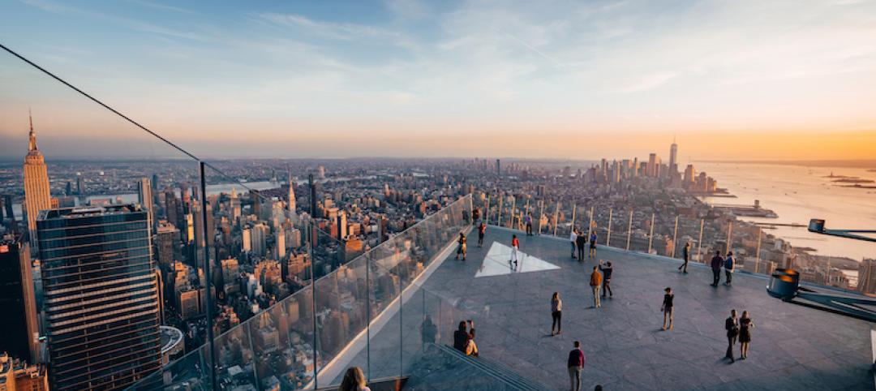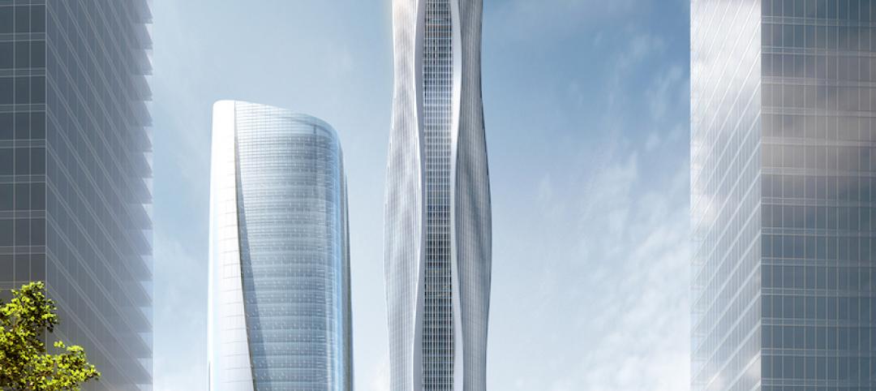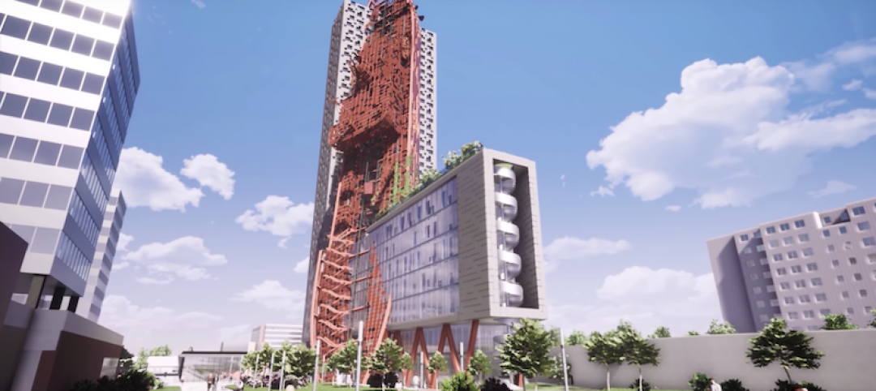Coming soon to Singapore’s Central Business District, a work-live-play development designed by Bjarke Ingels Group and Carlo Ratti Associati will provide office space, a serviced residence, and retail components. The 51-story, 93,000-sm building will integrate state-of-the-art technology and be overflowing, literally, with plants.
A public rainforest plaza and park will greet visitors at the ground floor. It will include a series of activity pockets that can be used for fitness sessions, temporary art installations, and community events. Garden paths and covered passages will lead into the “City Room,” a 19-meter-high open space at the foot of the tower. The City Room acts as a gateway into separate lobbies for the offices, residences, and the food center within the tower’s podium.
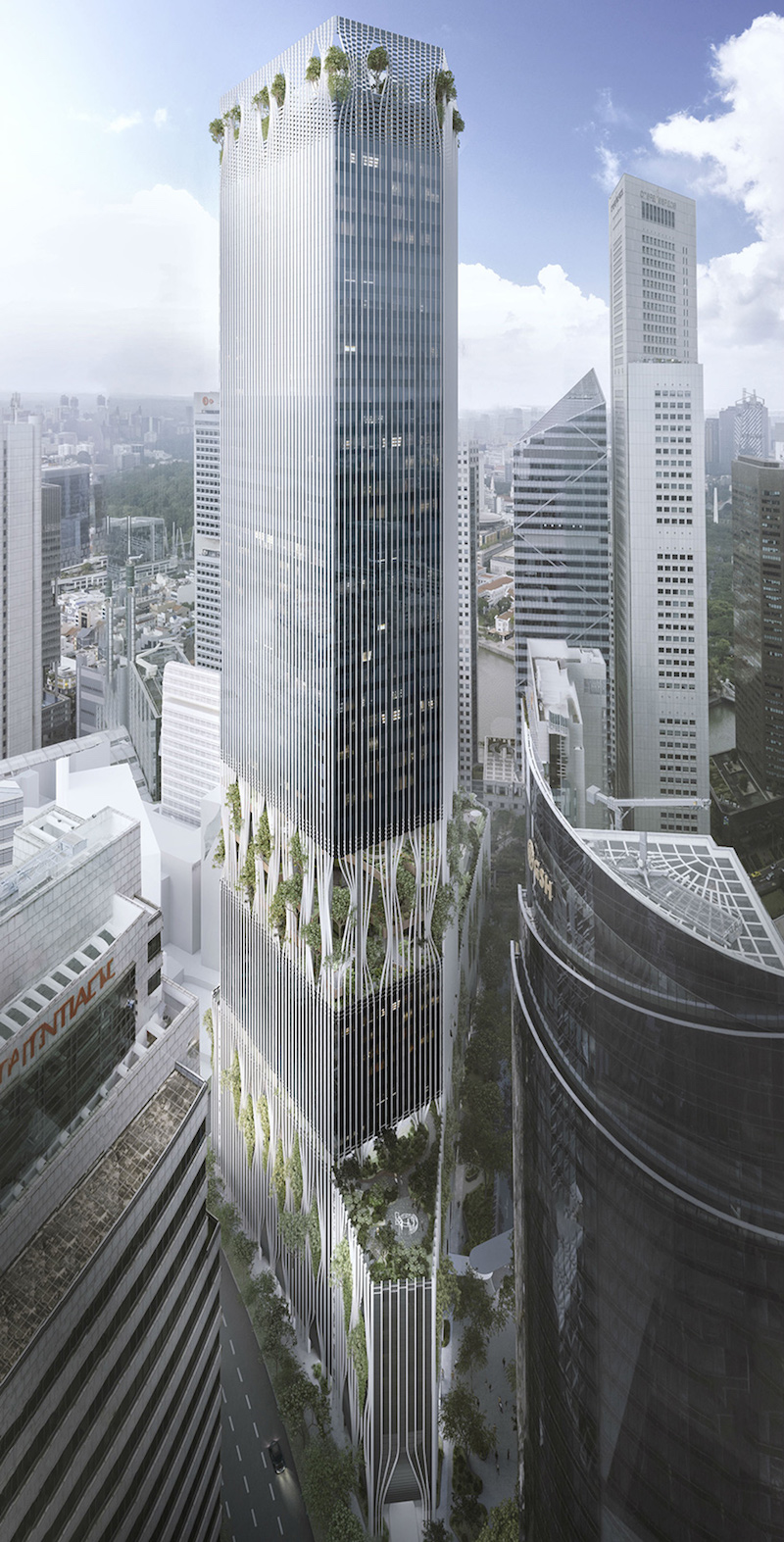 Courtesy of BIG and VMW.
Courtesy of BIG and VMW.
Higher up in the building, four connected levels create the “Green Oasis,” a 30-meter open-air garden that can be used for work, exercise, relaxation, and events. The Green Oasis will exist about 100-meters above ground and feature a jungle gym, treetop cocoons, sky hammocks, and a café. The different levels are connected by a spiraling botanical promenade that provides views of both the vertical park within and the Singapore landscape outside.
Located on the first eight floors of the building, between the ground floor rainforest plaza and the Green Oasis, is the 299-unit Citadines serviced residence. In addition to the living space, these floors include a swimming pool, Jacuzzi, jogging track, gymnasium, social kitchen, residents’ lounge, and barbeque pits. The Ascott Limited will manage the residence space. The office space will occupy the top 29 floors.
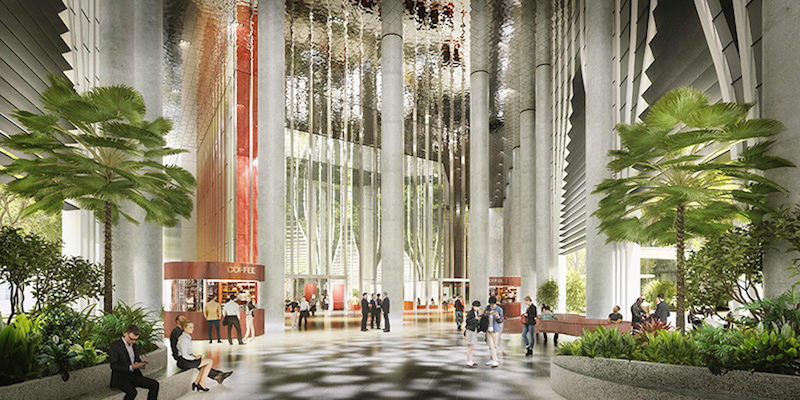 Courtesy of BIG.
Courtesy of BIG.
Another green space will top the building. The building’s exterior façade consists of vertical elements that are pulled apart like curtains around the buildings oases. These openings allow glimpses inside, but also allow trees and plants to spill out like straw from a scarecrow’s sleeves.
Attempting to match the abundance of plants located within the tower will be a bounty of integrated technology. Sensors, Internet of Things, and artificial intelligence capabilities will be scattered throughout the tower enabling tenants to customize their building experience.
The project recently broke ground and is funded by the joint venture partnership CapitaLand Limited, CapitaLand Commercial Trust, and Mitsubishi Estate Co., Ltd. The tower is slated for completion in 2021.
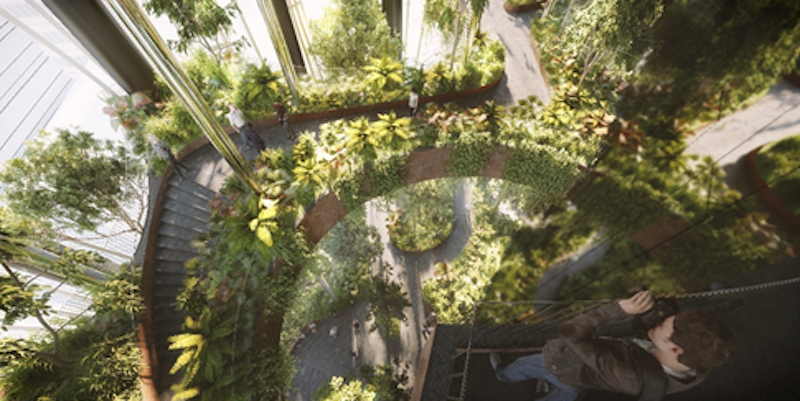 Courtesy of BIG.
Courtesy of BIG.
Related Stories
Laboratories | Aug 30, 2021
Science in the sky: Designing high-rise research labs
Recognizing the inherent socioeconomic and environmental benefits of high-density design, research corporations have boldly embraced high-rise research labs.
High-rise Construction | Aug 25, 2021
Summit One Vanderbilt immersive experience and observatory set to open
The project is located in the crown of One Vanderbilt.
Office Buildings | Aug 4, 2021
‘Lighthouse’ office tower will be new headquarters for A2A in Milan
The tower, dubbed Torre Faro, reimagines the company’s office spaces to adapt to people’s ever-changing needs at work.
High-rise Construction | May 27, 2021
The anti-high rise: Seattle's The Net by NBBJ
In this exclusive video interview for HorizonTV, Ryan Mullenix, Design Partner with NBBJ, talks with BD+C's John Caulfield about a new building in Seattle called The Net that promotes wellness and connectivity.
Mixed-Use | Apr 22, 2021
Jakarta’s first supertall tower tops out
The project will anchor the Thamrin Nine development.
High-rise Construction | Jan 20, 2021
Casablanca Finance City Tower becomes Morphosis’ first project in Africa
The tower is the first building completed in Casablanca Finance City.
Products and Materials | Sep 23, 2020
A new portable restroom is designed for mobility
Lendlease invented the H3 Wellness Hub, which can include natural lighting and UV bacteria control.
High-rise Construction | Mar 20, 2020
Edge, the Western Hemisphere’s highest outdoor skydeck opens
The attraction is part of 30 Hudson Yards.
High-rise Construction | Nov 6, 2019
AS+GG releases design scheme for the South HeXi Yuzui Financial District and Tower
The firm won an international design competition for the project in 2018.
High-rise Construction | Oct 7, 2019
A giant shipwreck sculpture highlights the proposal for Prague’s tallest building
Sculptor David Černý and architect Tomáš Císař from the studio Black n´ Arch designed the project.


