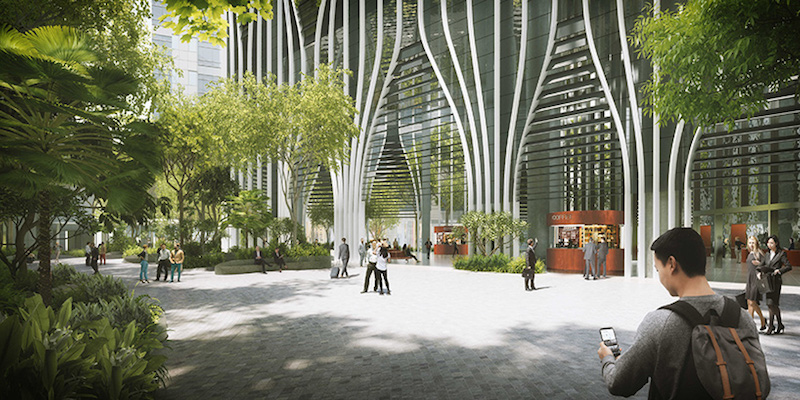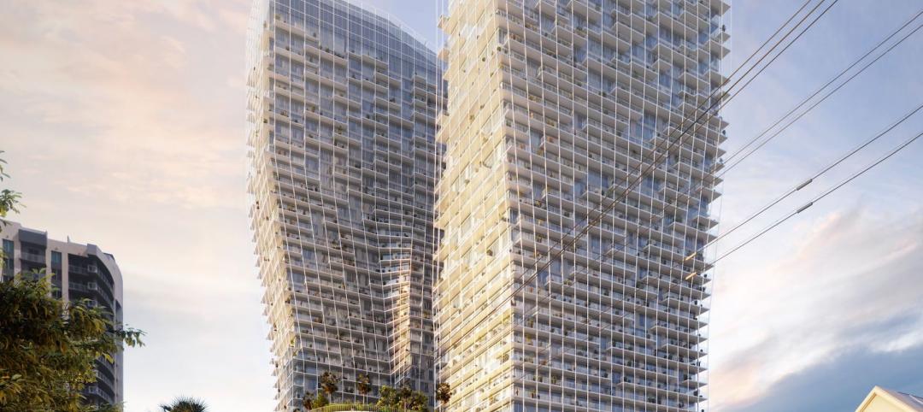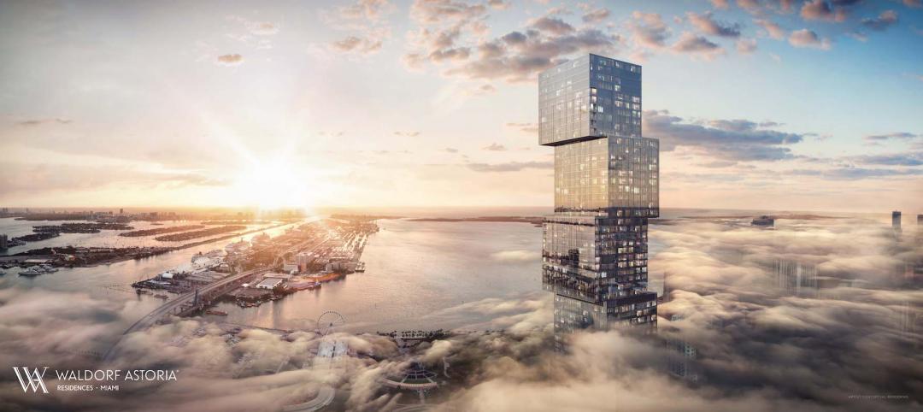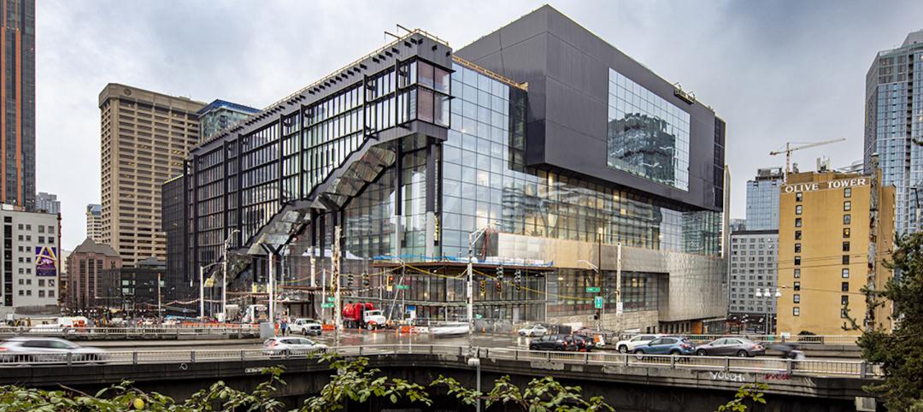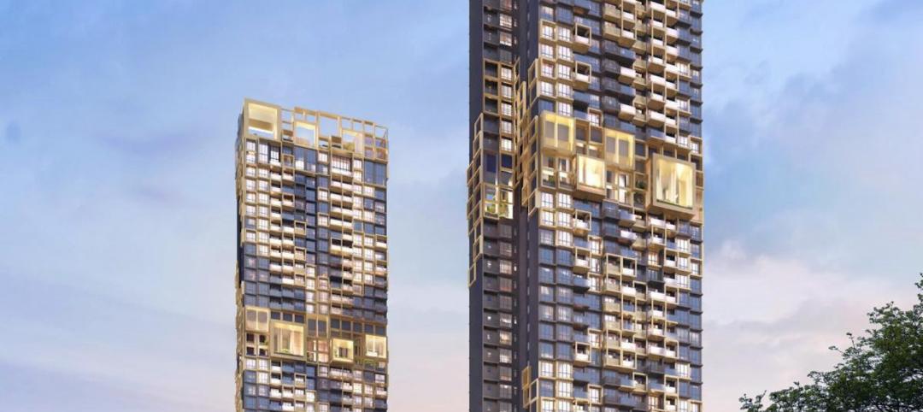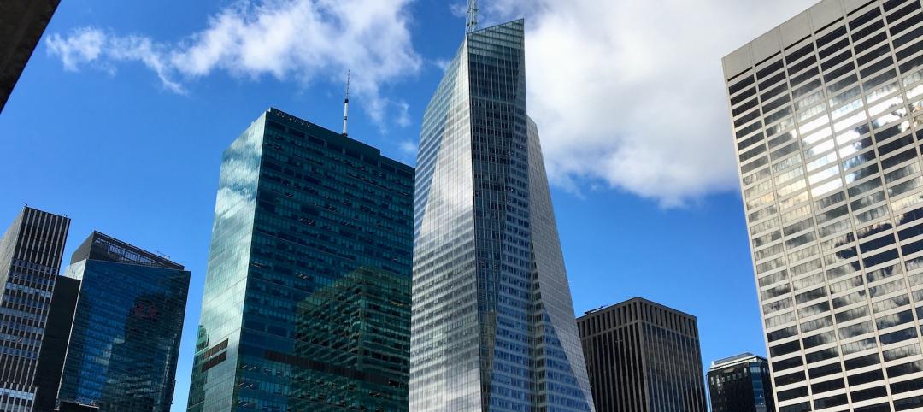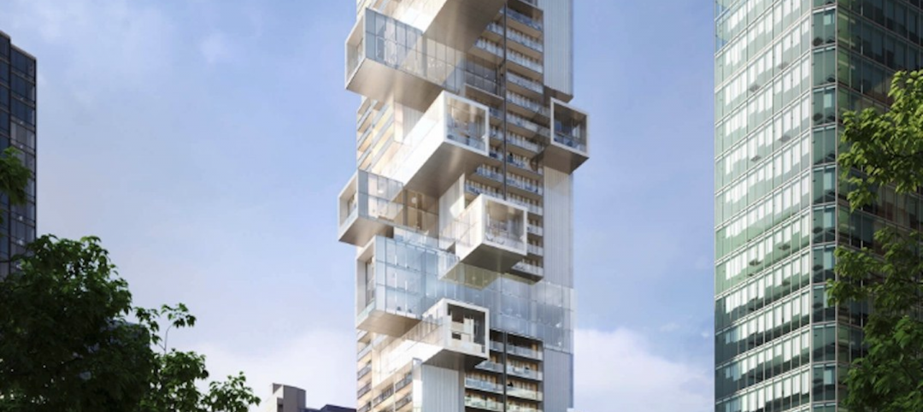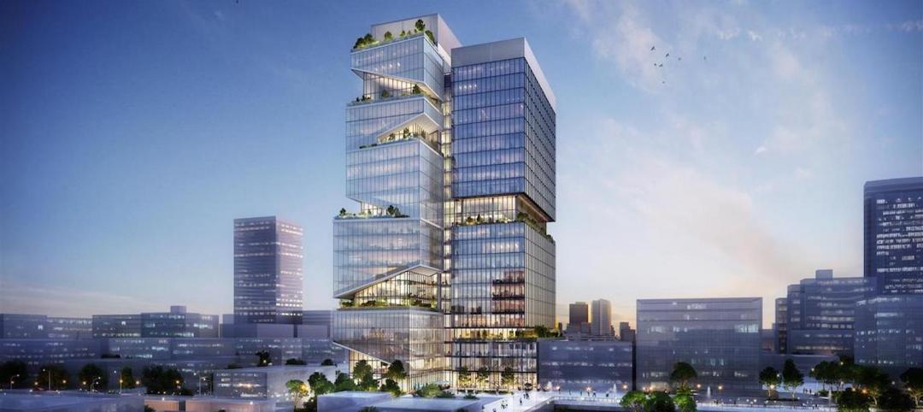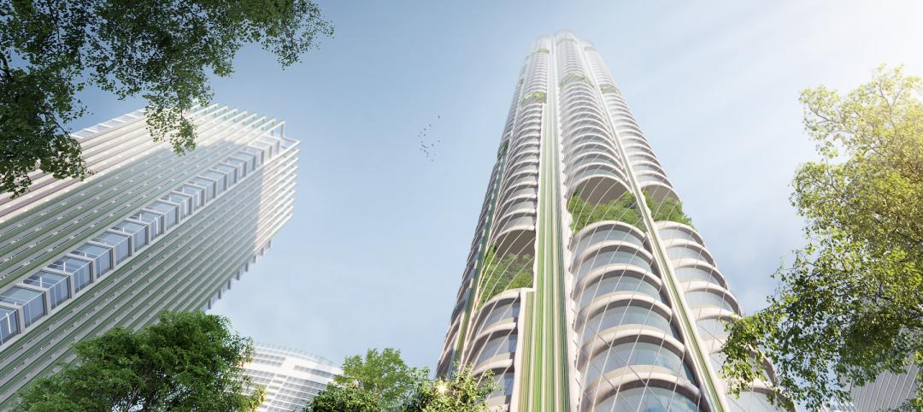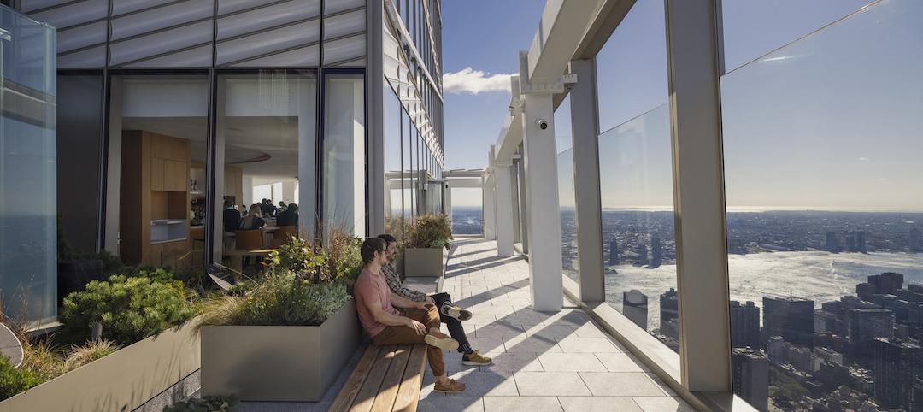Coming soon to Singapore’s Central Business District, a work-live-play development designed by Bjarke Ingels Group and Carlo Ratti Associati will provide office space, a serviced residence, and retail components. The 51-story, 93,000-sm building will integrate state-of-the-art technology and be overflowing, literally, with plants.
A public rainforest plaza and park will greet visitors at the ground floor. It will include a series of activity pockets that can be used for fitness sessions, temporary art installations, and community events. Garden paths and covered passages will lead into the “City Room,” a 19-meter-high open space at the foot of the tower. The City Room acts as a gateway into separate lobbies for the offices, residences, and the food center within the tower’s podium.
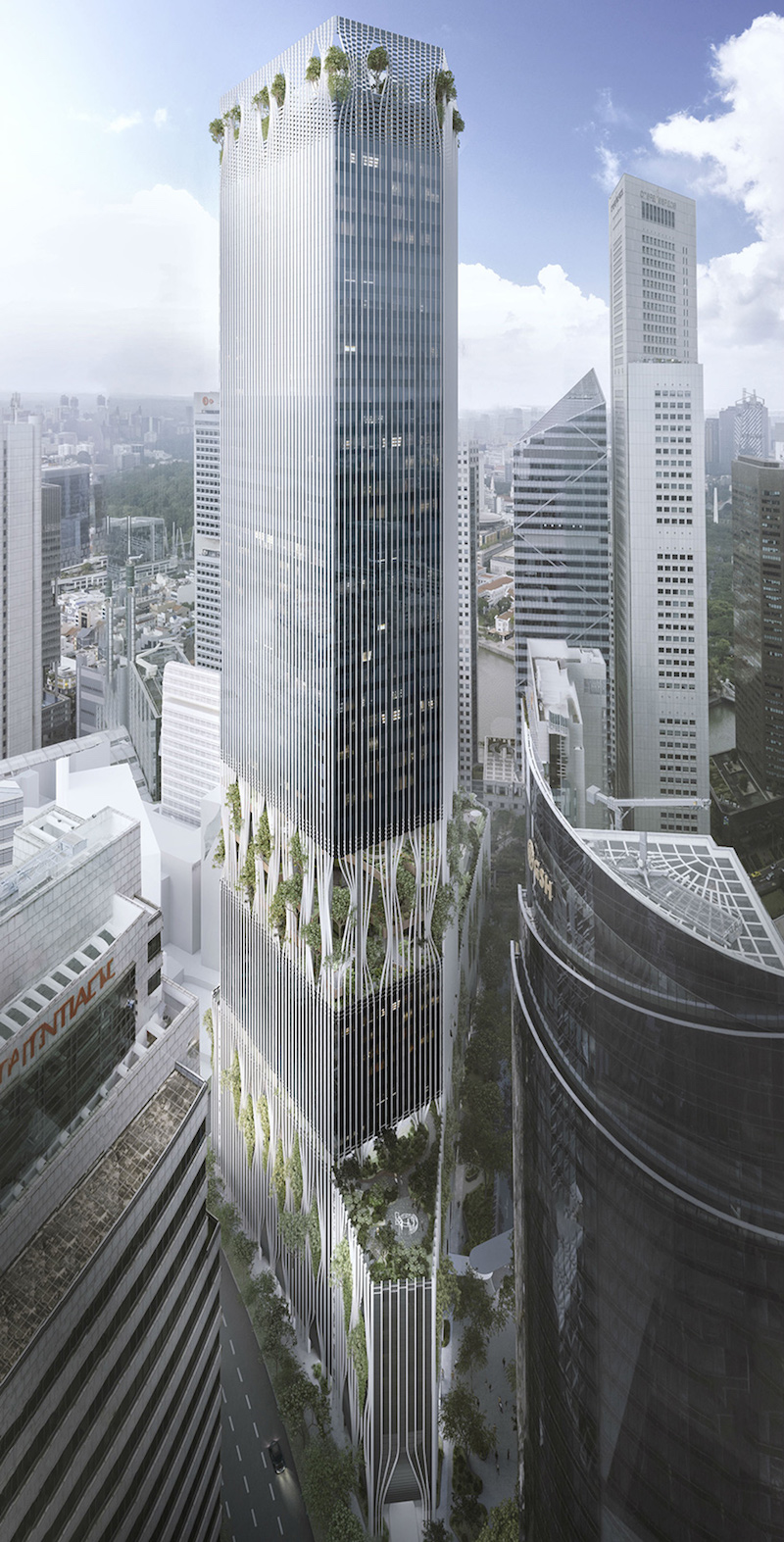 Courtesy of BIG and VMW.
Courtesy of BIG and VMW.
Higher up in the building, four connected levels create the “Green Oasis,” a 30-meter open-air garden that can be used for work, exercise, relaxation, and events. The Green Oasis will exist about 100-meters above ground and feature a jungle gym, treetop cocoons, sky hammocks, and a café. The different levels are connected by a spiraling botanical promenade that provides views of both the vertical park within and the Singapore landscape outside.
Located on the first eight floors of the building, between the ground floor rainforest plaza and the Green Oasis, is the 299-unit Citadines serviced residence. In addition to the living space, these floors include a swimming pool, Jacuzzi, jogging track, gymnasium, social kitchen, residents’ lounge, and barbeque pits. The Ascott Limited will manage the residence space. The office space will occupy the top 29 floors.
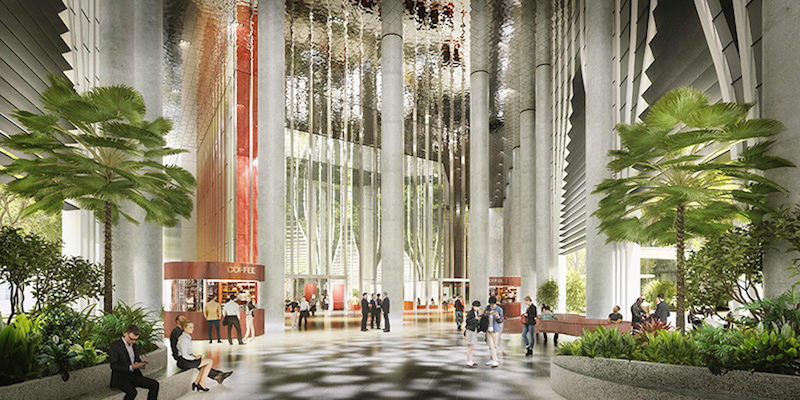 Courtesy of BIG.
Courtesy of BIG.
Another green space will top the building. The building’s exterior façade consists of vertical elements that are pulled apart like curtains around the buildings oases. These openings allow glimpses inside, but also allow trees and plants to spill out like straw from a scarecrow’s sleeves.
Attempting to match the abundance of plants located within the tower will be a bounty of integrated technology. Sensors, Internet of Things, and artificial intelligence capabilities will be scattered throughout the tower enabling tenants to customize their building experience.
The project recently broke ground and is funded by the joint venture partnership CapitaLand Limited, CapitaLand Commercial Trust, and Mitsubishi Estate Co., Ltd. The tower is slated for completion in 2021.
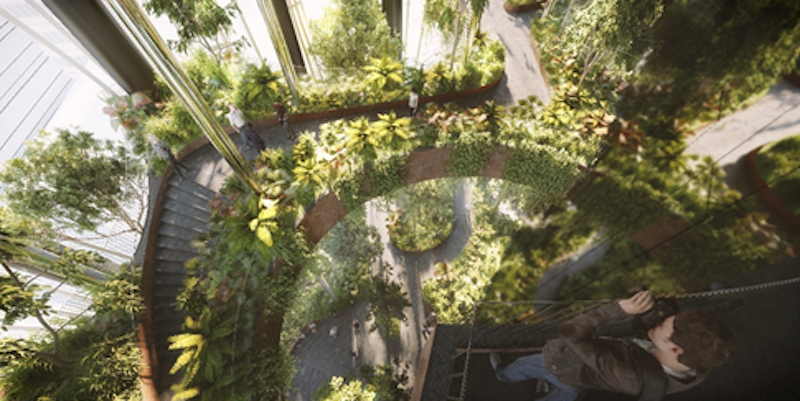 Courtesy of BIG.
Courtesy of BIG.
Related Stories
Building Team | Jun 13, 2022
A mixed-used building to rise above Fort Lauderdale, with views of downtown and the ocean
ODA, a New York-based architecture and design studio, recently released renderings of Ombelle, a project including two residential towers in Fort Lauderdale, Fla.
Building Team | May 11, 2022
Miami to get its first supertall building
After completing its first supertall building, 111 W 57th Street in New York, developer PMG is now preparing for the groundbreaking of the first supertall in Miami: Waldorf Astoria Miami.
High-rise Construction | Apr 14, 2022
Seattle’s high-rise convention center nears completion
The new Washington State Convention Center Summit Building—billed as the first high-rise convention center in North America—is on track to complete most of its construction later this year.
Multifamily Housing | Apr 7, 2022
Ken Soble Tower becomes world’s largest residential Passive House retrofit
The project team for the 18-story high-rise for seniors slashed the building’s greenhouse gas emissions by 94 percent and its heating energy demand by 91 percent.
Multifamily Housing | Mar 28, 2022
Singapore’s new Irwell Hill residences will be built around heritage rain trees
The recently unveiled design of Irwell Hill, twin 36-story residence towers, calls for the development to be situated among copious greenery including preserved heritage rain trees.
Legislation | Mar 28, 2022
LEED Platinum office tower faces millions in fines due to New York’s Local Law 97
One Bryant Park, also known as the Bank of America Tower, in Manhattan faces an estimated $2.4 million in annual fines when New York City’s York’s Local Law 97 goes into effect.
Multifamily Housing | Mar 15, 2022
A 42-story tower envelops residents in Vancouver’s natural beauty
The city of Vancouver is world-renowned for the stunning nature that surrounds it: water, beaches, mountains. A 42-story tower, Fifteen Fifteen, will envelop residents in that natural beauty.
Projects | Mar 11, 2022
Studying science in the sky
In sharp contrast to other types of commercial real estate, the life sciences market is booming, according to SGA, an architecture firm based in Boston and New York that has extensive experience designing life sciences buildings.
Urban Planning | Nov 11, 2021
Reimagining the concrete and steel jungle, SOM sees buildings that absorb more carbon than they emit
The firm presented its case for a cleaner built environment during the Climate Change conference in Scotland.
High-rise Construction | Nov 2, 2021
SUMMIT One Vanderbilt completes in NYC
Snøhetta designed the project.


