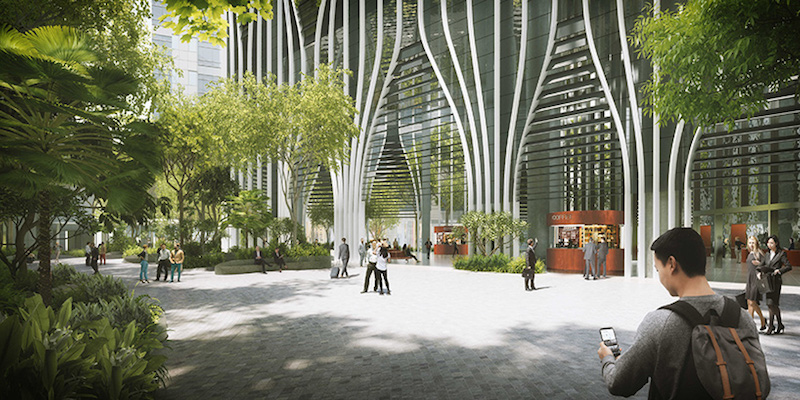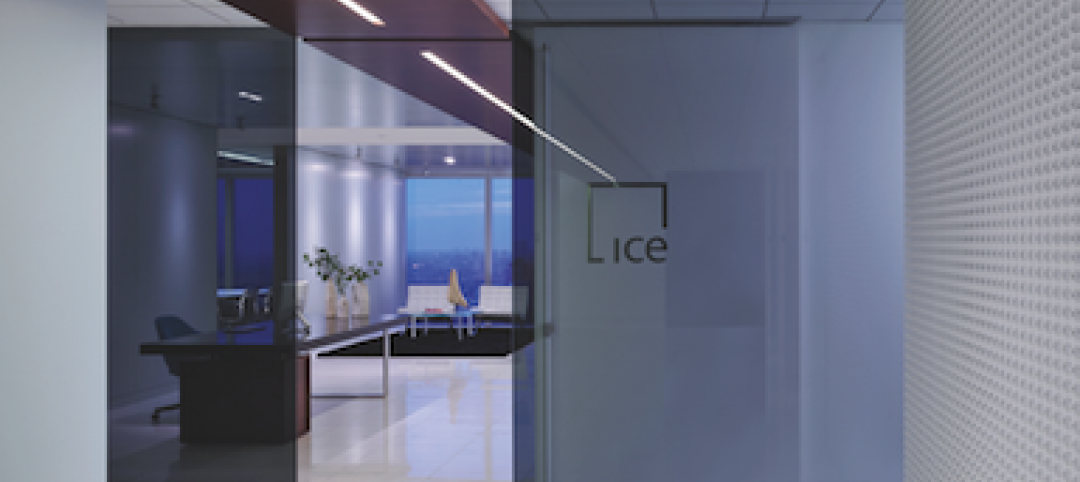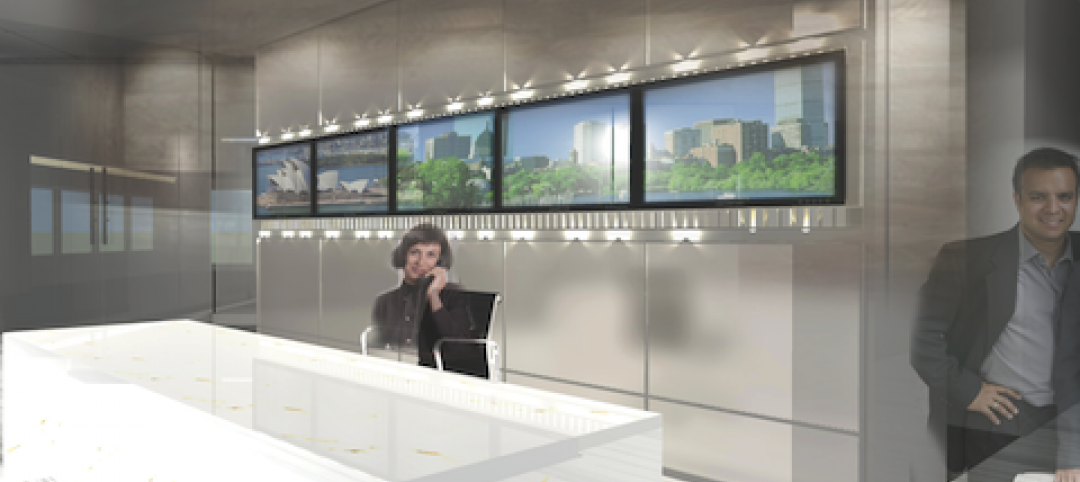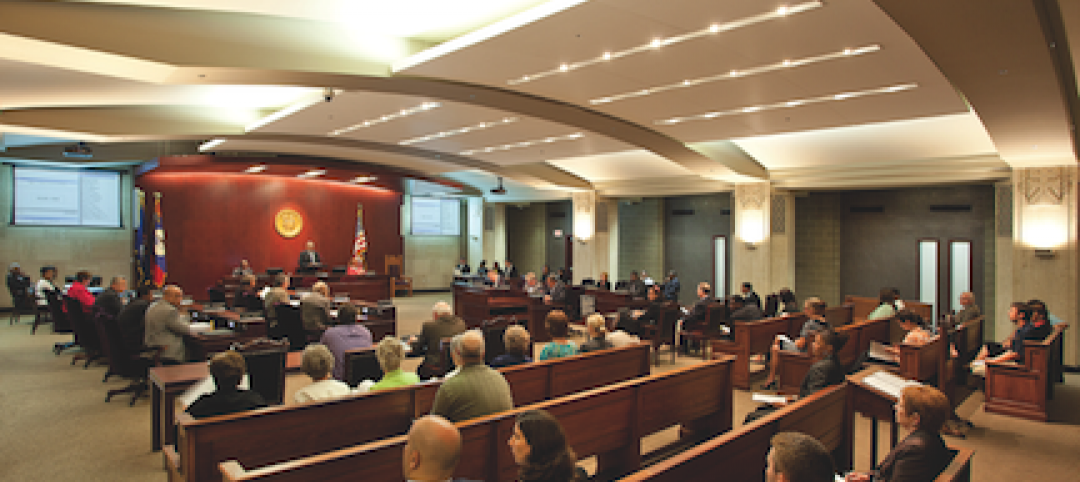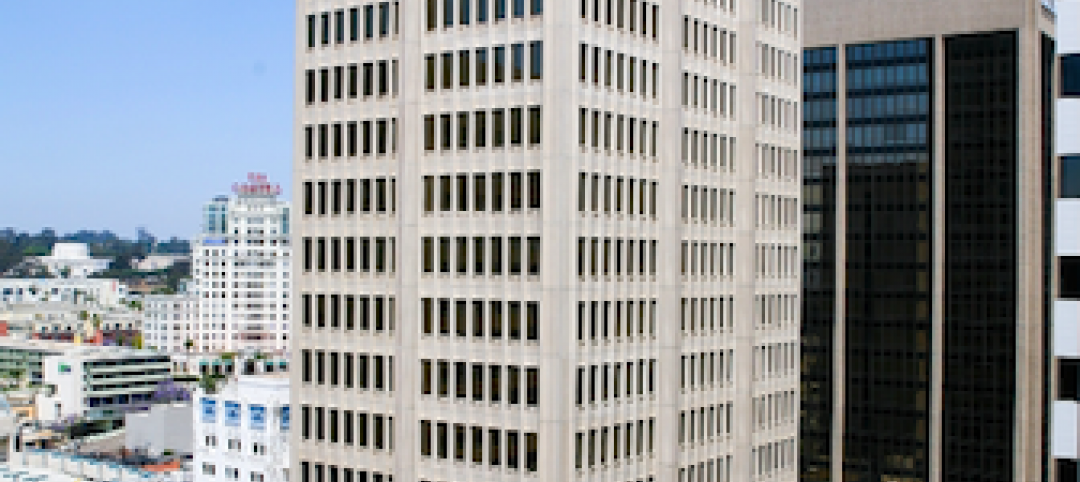Coming soon to Singapore’s Central Business District, a work-live-play development designed by Bjarke Ingels Group and Carlo Ratti Associati will provide office space, a serviced residence, and retail components. The 51-story, 93,000-sm building will integrate state-of-the-art technology and be overflowing, literally, with plants.
A public rainforest plaza and park will greet visitors at the ground floor. It will include a series of activity pockets that can be used for fitness sessions, temporary art installations, and community events. Garden paths and covered passages will lead into the “City Room,” a 19-meter-high open space at the foot of the tower. The City Room acts as a gateway into separate lobbies for the offices, residences, and the food center within the tower’s podium.
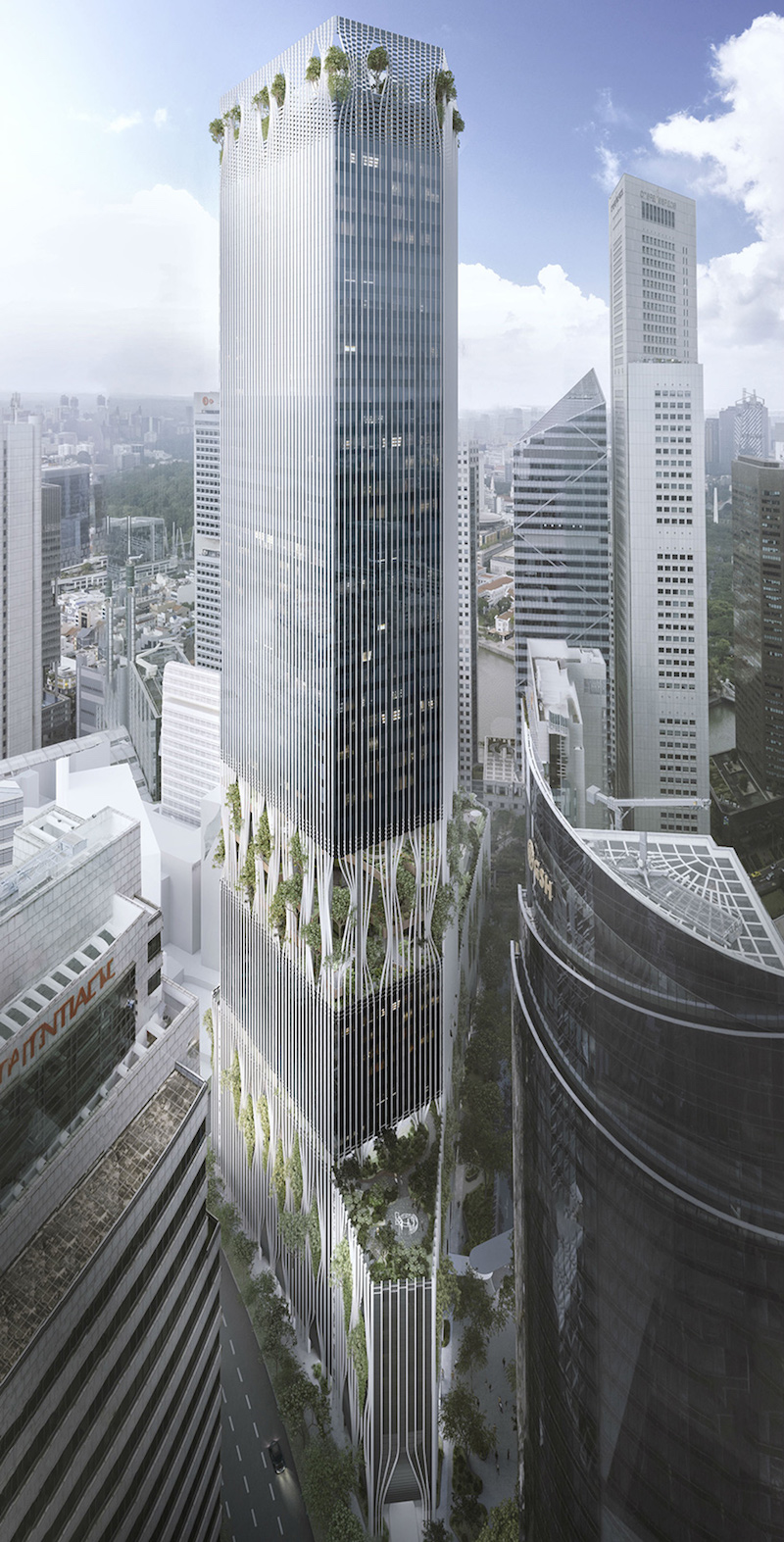 Courtesy of BIG and VMW.
Courtesy of BIG and VMW.
Higher up in the building, four connected levels create the “Green Oasis,” a 30-meter open-air garden that can be used for work, exercise, relaxation, and events. The Green Oasis will exist about 100-meters above ground and feature a jungle gym, treetop cocoons, sky hammocks, and a café. The different levels are connected by a spiraling botanical promenade that provides views of both the vertical park within and the Singapore landscape outside.
Located on the first eight floors of the building, between the ground floor rainforest plaza and the Green Oasis, is the 299-unit Citadines serviced residence. In addition to the living space, these floors include a swimming pool, Jacuzzi, jogging track, gymnasium, social kitchen, residents’ lounge, and barbeque pits. The Ascott Limited will manage the residence space. The office space will occupy the top 29 floors.
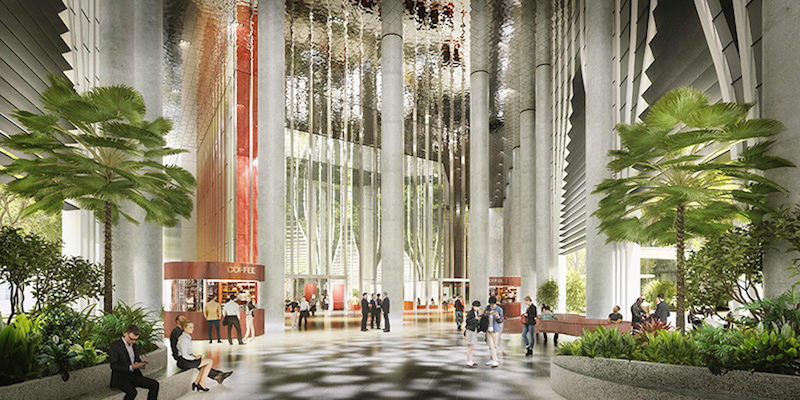 Courtesy of BIG.
Courtesy of BIG.
Another green space will top the building. The building’s exterior façade consists of vertical elements that are pulled apart like curtains around the buildings oases. These openings allow glimpses inside, but also allow trees and plants to spill out like straw from a scarecrow’s sleeves.
Attempting to match the abundance of plants located within the tower will be a bounty of integrated technology. Sensors, Internet of Things, and artificial intelligence capabilities will be scattered throughout the tower enabling tenants to customize their building experience.
The project recently broke ground and is funded by the joint venture partnership CapitaLand Limited, CapitaLand Commercial Trust, and Mitsubishi Estate Co., Ltd. The tower is slated for completion in 2021.
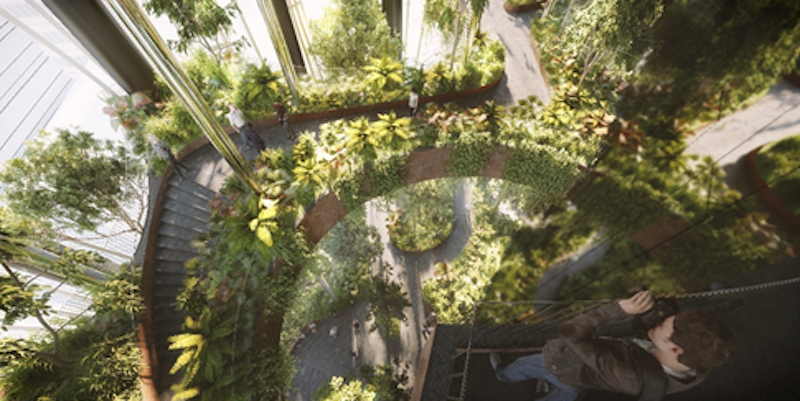 Courtesy of BIG.
Courtesy of BIG.
Related Stories
| Oct 13, 2010
Modern office design accentuates skyline views
Intercontinental|Exchange, a Chicago-based financial firm, hired design/engineering firm Epstein to create a modern, new 31st-floor headquarters.
| Oct 13, 2010
HQ renovations aim for modern look
Gerner Kronick + Valcarcel Architects’ renovations to the Commonwealth Bank of Australia’s New York City headquarters will feature a reworked reception lobby with back-painted glass, silk-screened logos, and a video wall.
| Oct 12, 2010
Guardian Building, Detroit, Mich.
27th Annual Reconstruction Awards—Special Recognition. The relocation and consolidation of hundreds of employees from seven departments of Wayne County, Mich., into the historic Guardian Building in downtown Detroit is a refreshing tale of smart government planning and clever financial management that will benefit taxpayers in the economically distressed region for years to come.
| Oct 8, 2010
Union Bank’S San Diego HQ awarded LEED Gold
Union Bank’s San Diego headquarters building located at 530 B Street has been awarded LEED Gold certification from the Green Building Certification Institute under the standards established by the U.S. Green Building Council. Gold status was awarded to six buildings across the United States in the most recent certification and Union Bank’s San Diego headquarters building is one of only two in California.
| Sep 21, 2010
New BOMA-Kingsley Report Shows Compression in Utilities and Total Operating Expenses
A new report from the Building Owners and Managers Association (BOMA) International and Kingsley Associates shows that property professionals are trimming building operating expenses to stay competitive in today’s challenging marketplace. The report, which analyzes data from BOMA International’s 2010 Experience Exchange Report® (EER), revealed a $0.09 (1.1 percent) decrease in total operating expenses for U.S. private-sector buildings during 2009.
| Aug 11, 2010
New data shows low construction prices may soon be coming to an end
New federal data released recently shows sharp increases in the prices of key construction materials like diesel, copper and brass mill shapes likely foreshadow future increases in construction costs, the Associated General Contractors of America said. The new November producer price index (PPI) report from the Bureau of Labor Statistics provide the strongest indication yet that construction prices are heading up, the association noted.


