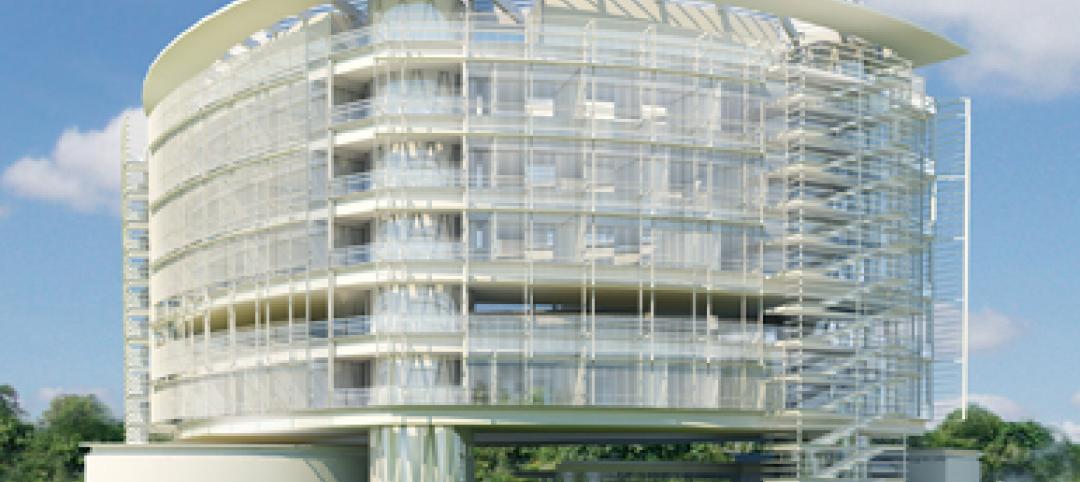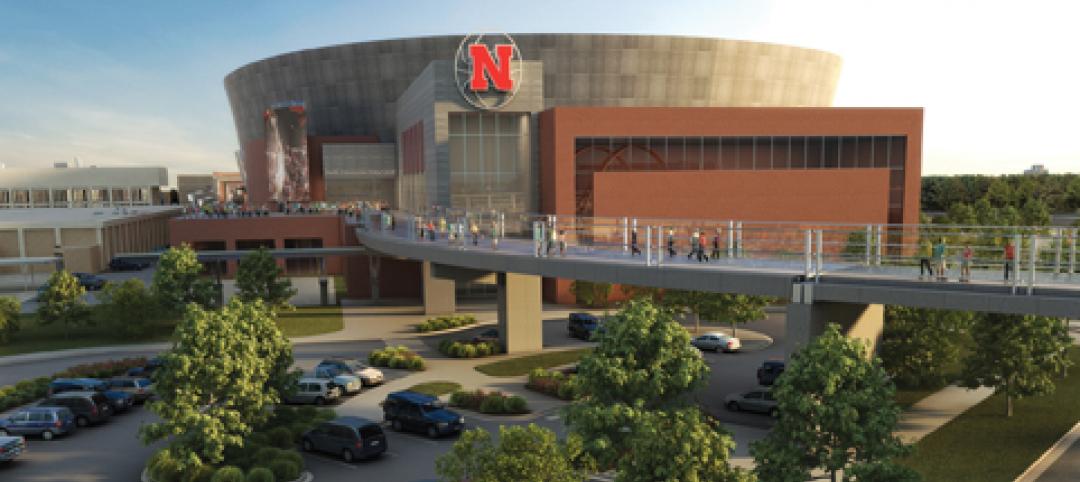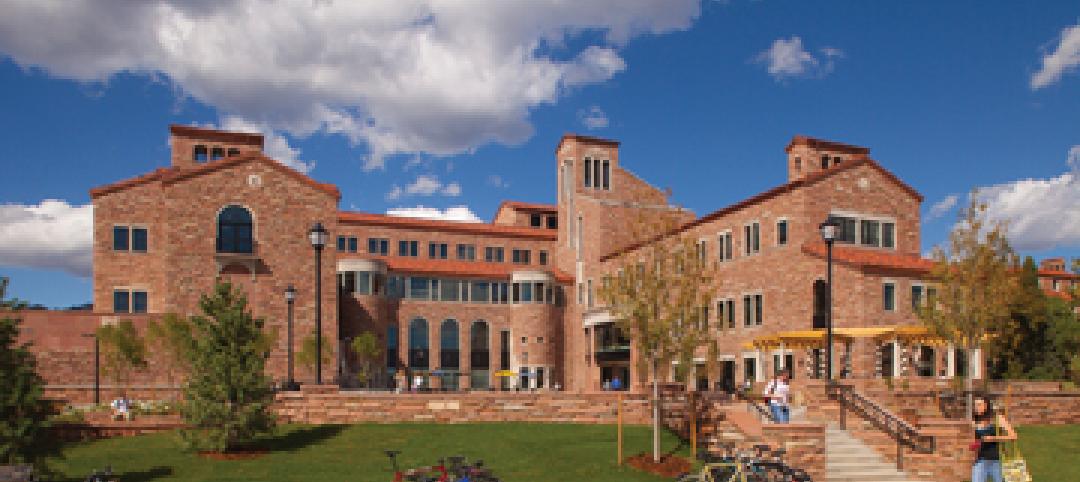The American Institute of Architects (AIA) Committee on Architecture for Education (CAE) has selected nine educational facilities for this year’s CAE Education Facility Design Awards.
The program honors educational facilities that the jury believes should serve as an example of a superb place in which to learn, furthering the client's mission, goals and educational program while demonstrating excellence in architectural design.
The jury for the 2015 Educational Facility Design Awards includes: J. Stuart Pettitt, AIA (Chair); Straub Pettitt Yaste Architects; William C. Ayers, education advocate; Victoria S. Bergsagel, Architects of Achievement; Mark Kranz, AIA, SmithGroup JJR; and Robert Miklos, FAIA, designLAB architects.
More information about the recipients here.
Berklee Tower; Berklee College of Music; Boston
Award of Excellence
William Rawn Associates, Architects, Inc.

All images courtesy of AIA
This 16-story mixed-use building is on the Berklee College of Music campus. A 40-foot-high performance and dining space shows student performances nightly and fronts onto a major Boston thoroughfare. Twelve floors, housing 380 students plus a fitness center and music practice rooms, sit above the performance space. Six double-height lounges on the residential floors link two floors of students. Two floors below grade house the largest recording studio complex in New England.
Health Sciences Education Building (HSEB); University of Arizona & Northern Arizona University; Phoenix
Award of Excellence
CO Architects with Ayers Saint Gross

The striated copper cladding helps protect against a harsh desert climate. The design meets the two universities’ desire for identity, sustainability and effective new learning environments. Many student-focused spaces encourage interaction between students and lecturers. The instructional elements of the project are organized in east-west blocks to minimize the building’s exposure to the intense Arizona sun. These blocks are located close together, creating a narrow “canyon”: a shaded space for outdoor gatherings and providing access to lecture halls.
University Center, The New School; New York City
Award of Excellence
Skidmore, Owings & Merrill LLP with SLCE Architects

With its 230,000-sf, seven-story campus center and 130,000-sf residential tower, the University Center reorganizes the elements of a traditional campus, from quads to classrooms and living quarters. Vertical, horizontal, and diagonal campus pathways ease movement through the building while increasing interaction among students and faculty. Academic spaces can be renovated or reconfigured with minimal impact on power, data, or lighting to meet changing needs.
Vashon Island High School; Vashon Island, Washington
Award of Excellence
Integrus Architecture

Located on a small island in Puget Sound, the design team sought to impart a quality of porosity to the new building. The concept of porosity defines how the building supports spatial connections and how students move in and out of the building. Shared areas are located adjacent to more formal teaching spaces, while a learning commons extends the library. A small group presentation room is located within the commons and a central courtyard provides sheltered outdoor learning areas.
Carl Sandburg Elementary School; Kirkland, Washington
Award of Merit
NAC|Architecture

Preserving the park-like feel of the northwest corner of Carl Sandburg Elementary School was central to the planning of the replacement school. The majority of the classroom neighborhoods are focused on a grove of 70-year-old Big Leaf maples, creating multiple outdoor learning spaces. The school has a capacity of 600 students in neighborhoods of either three or four classrooms. Each neighborhood is organized around an open learning area, small group rooms, and teacher planning areas.
Clough Undergraduate Learning Commons, Georgia Institute of Technology; Atlanta
Award of Merit
Bohlin Cywinski Jackson

The Clough Commons is at the center of Georgia Tech’s campus. The three dimensional grid of circulation and daylight frames large sections of furnished common spaces for student study, interaction and experiential learning. The building anchors campus circulation and frames Tech Green, the school’s central outdoor space. Clough Commons's landscaped roof garden is one of Tech’s most popular destination amenities.
Reed College Performing Arts Building; Portland, Oregon
Award of Merit
Opsis Architecture LLP

Reed College’s Performing Arts Building creates a 78,000-sf, cross-disciplinary home for the arts, like theatre, dance, and music programs. The building functions as the public front door to the campus. All performance and teaching spaces open to the three-level, light-filled, arts atrium merging informal and formal learning.
e3 Civic High School; San Diego
Walter Taylor Award
LPA, Inc.

The central circulation provides students with more than just a path of travel as the central steps and gallery space connecting the two floors. Every gathering space has a pull out or quiet area and every learning cluster or village has a small team room and a larger social space, all to support learning skills like critical thinking, collaboration, and communication.
Nueva School at Bay Meadows; San Mateo, California
Shirley Cooper Award
Leddy Maytum Stacy Architects

The Nueva School's new campus provides innovative educational spaces that supports cross disciplinary engagement and project-based inquiry. It fosters a strong community, models healthy, low-carbon living and learning, and adaptively reuses space at a former horse racing venue.
Related Stories
| Mar 11, 2011
Texas A&M mixed-use community will focus on green living
HOK, Realty Appreciation, and Texas A&M University are working on the Urban Living Laboratory, a 1.2-million-sf mixed-use project owned by the university. The five-phase, live-work-play project will include offices, retail, multifamily apartments, and two hotels.
| Mar 11, 2011
Slam dunk for the University of Nebraska’s basketball arena
The University of Nebraska men’s and women’s basketball programs will have a new home beginning in 2013. Designed by the DLR Group, the $344 million West Haymarket Civic Arena in Lincoln, Neb., will have 16,000 seats, suites, club amenities, loge, dedicated locker rooms, training rooms, and support space for game operations.
| Feb 23, 2011
The library is dead, long live the library
The Society for College and University Planning asked its members to voice their thoughts on the possible death of academic libraries. And many did. The good news? It's not all bad news. A summary of their members' comments appears on the SCUP blog.
| Feb 11, 2011
Sustainable features on the bill for dual-building performing arts center at Soka University of America
The $73 million Soka University of America’s new performing arts center and academic complex recently opened on the school’s Aliso Viejo, Calif., campus. McCarthy Building Companies and Zimmer Gunsul Frasca Architects collaborated on the two-building project. One is a three-story, 47,836-sf facility with a grand reception lobby, a 1,200-seat auditorium, and supports spaces. The other is a four-story, 48,974-sf facility with 11 classrooms, 29 faculty offices, a 150-seat black box theater, rehearsal/dance studio, and support spaces. The project, which has a green roof, solar panels, operable windows, and sun-shading devices, is going for LEED Silver.
| Feb 11, 2011
Research facility separates but also connects lab spaces
California State University, Northridge, consolidated its graduate and undergraduate biology and mathematics programs into one 90,000-sf research facility. Architect of record Cannon Design worked on the new Chaparral Hall, creating a four-story facility with two distinct spaces that separate research and teaching areas; these are linked by faculty offices to create collaborative spaces. The building houses wet research, teaching, and computational research labs, a 5,000-sf vivarium, classrooms, and administrative offices. A four-story outdoor lobby and plaza and an outdoor staircase provide orientation. A covered walkway links the new facility with the existing science complex. Saiful/Bouquet served as structural engineer, Bard, Rao + Athanas Consulting Engineers served as MEP, and Research Facilities Design was laboratory consultant.
| Feb 11, 2011
A feast of dining options at University of Colorado community center, but hold the buffalo stew
The University of Colorado, Boulder, cooked up something different with its new $84.4 million Center for Community building, whose 900-seat foodservice area consists of 12 micro-restaurants, each with its own food options and décor. Centerbrook Architects of Connecticut collaborated with Denver’s Davis Partnership Architects and foodservice designer Baker Group of Grand Rapids, Mich., on the 323,000-sf facility, which also includes space for a career center, international education, and counseling and psychological services. Exterior walls of rough-hewn, variegated sandstone and a terra cotta roof help the new facility blend with existing campus buildings. Target: LEED Gold.
| Feb 11, 2011
Chicago high-rise mixes condos with classrooms for Art Institute students
The Legacy at Millennium Park is a 72-story, mixed-use complex that rises high above Chicago’s Michigan Avenue. The glass tower, designed by Solomon Cordwell Buenz, is mostly residential, but also includes 41,000 sf of classroom space for the School of the Art Institute of Chicago and another 7,400 sf of retail space. The building’s 355 one-, two-, three-, and four-bedroom condominiums range from 875 sf to 9,300 sf, and there are seven levels of parking. Sky patios on the 15th, 42nd, and 60th floors give owners outdoor access and views of Lake Michigan.
| Feb 11, 2011
Apartment complex caters to University of Minnesota students
Twin Cities firm Elness Swenson Graham Architects designed the new Stadium Village Flats, in the University of Minnesota’s East Bank Campus, with students in mind. The $30 million, six-story residential/retail complex will include 120 furnished apartments with fitness rooms and lounges on each floor. More than 5,000 sf of first-floor retail space and two levels of below-ground parking will complete the complex. Opus AE Group Inc., based in Minneapolis, will provide structural engineering services.
| Feb 11, 2011
Four-story library at Salem State will hold half a million—get this—books!
Salem State University in Massachusetts broke ground on a new library and learning center in December. The new four-story library will include instructional labs, group study rooms, and a testing center. The modern, 124,000-sf design by Boston-based Shepley Bulfinch includes space for 500,000 books and study space for up to a thousand students. Sustainable features include geothermal heating and cooling, rainwater harvesting, and low-flow plumbing fixtures.















