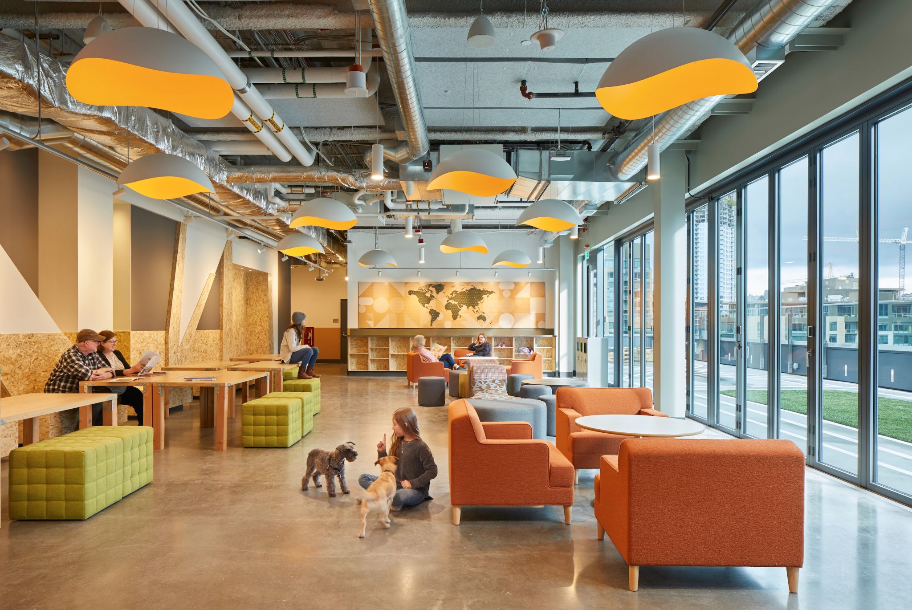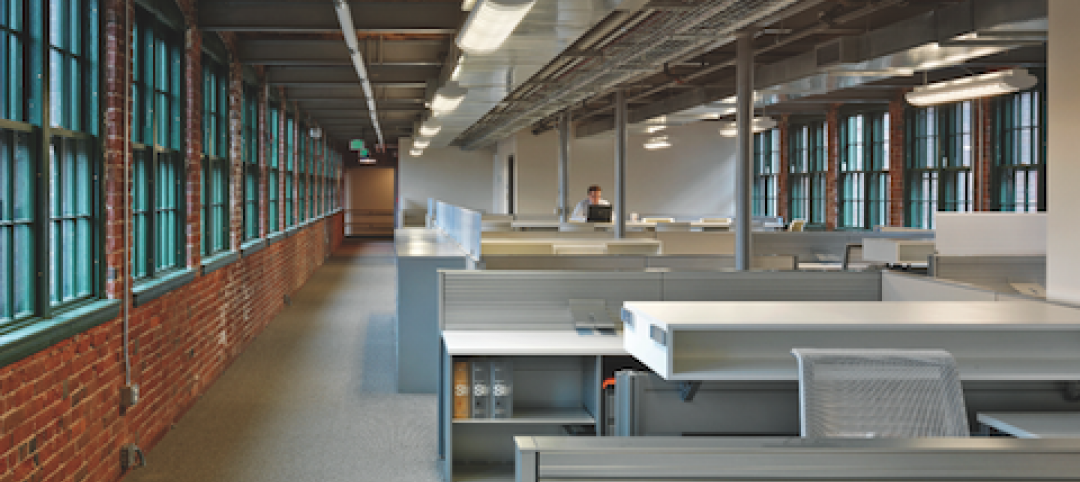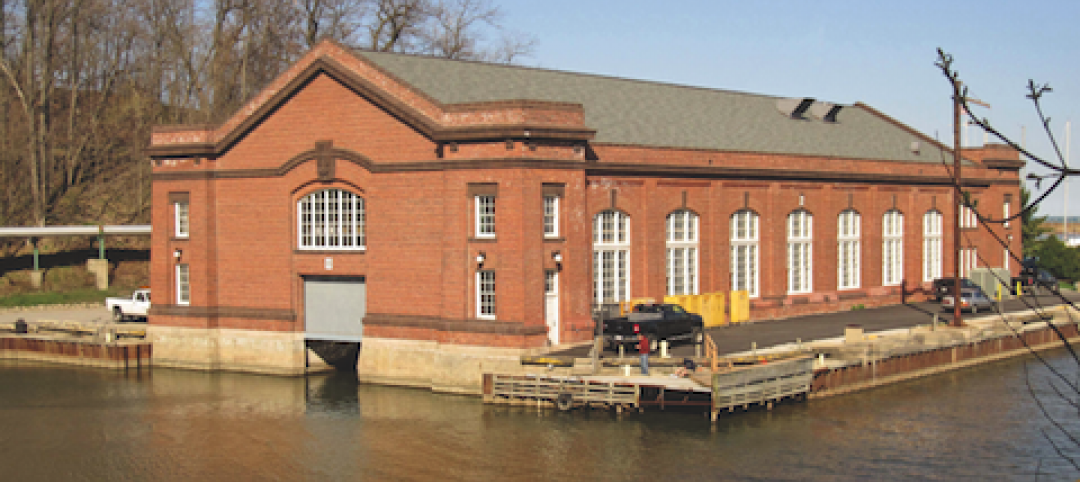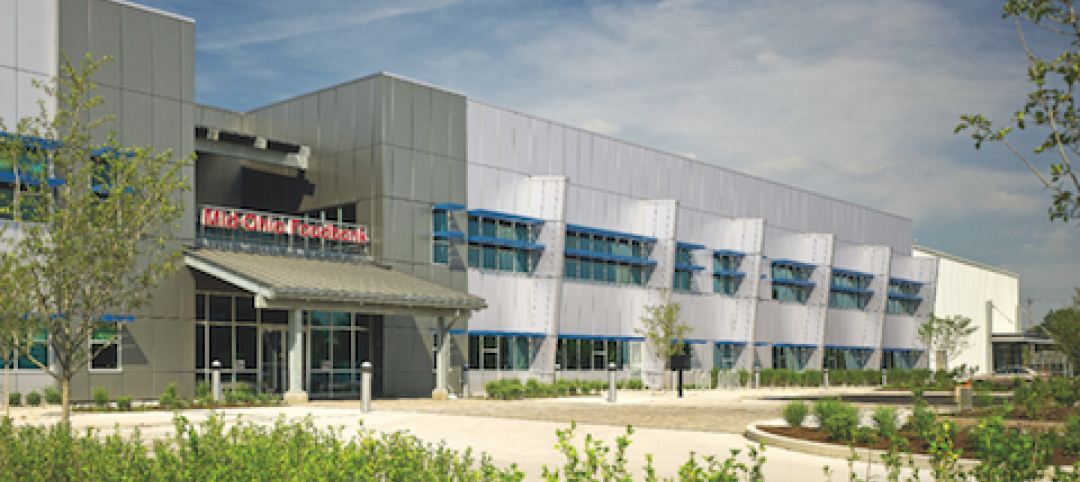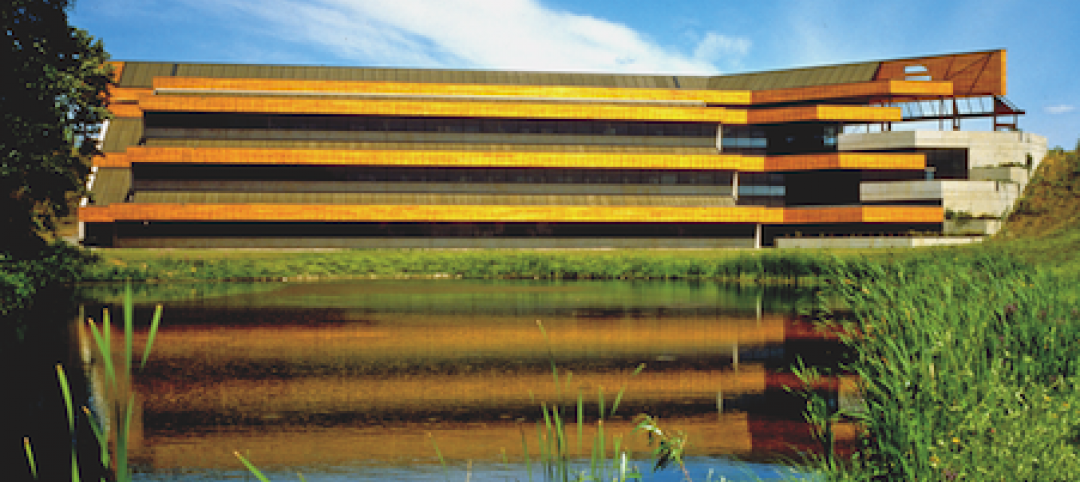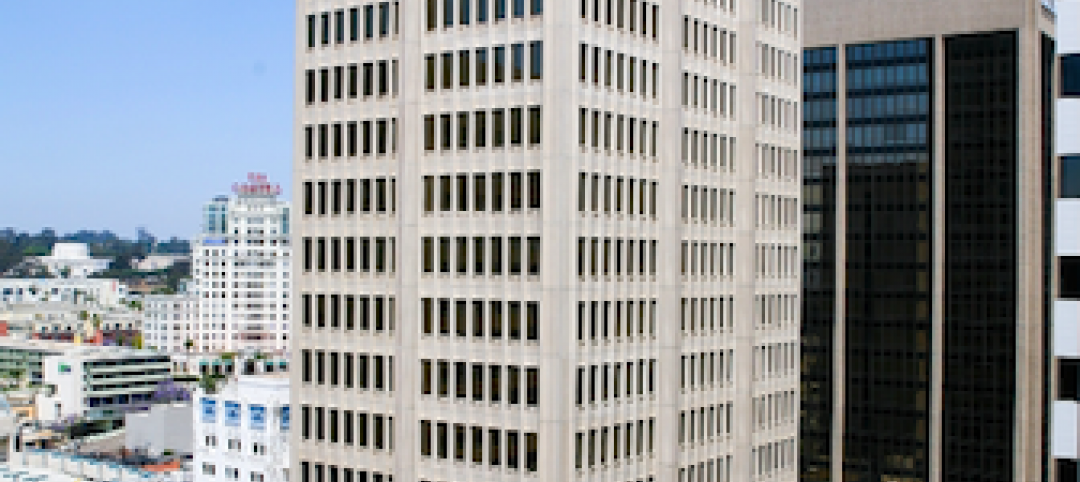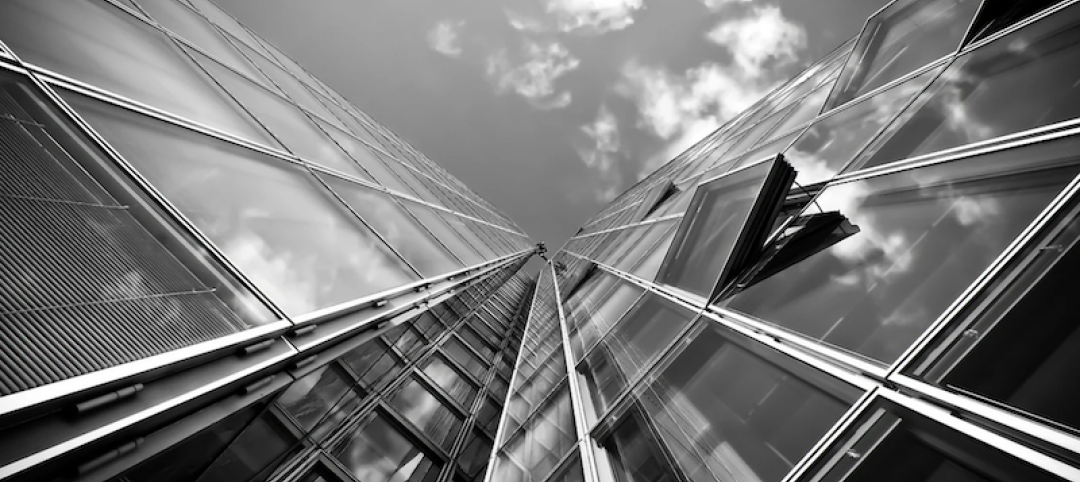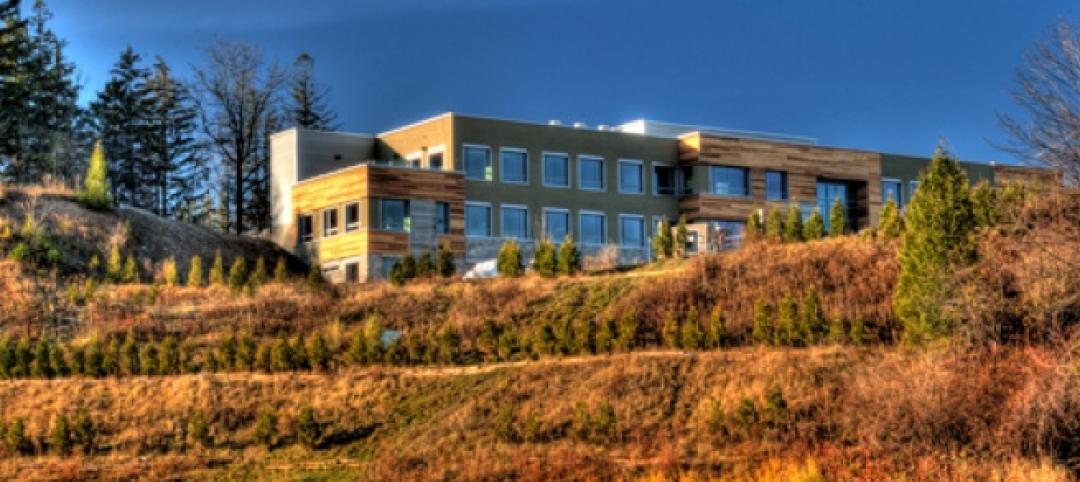In collaboration with Amazon, Graphite Design Group designed Mary’s Place Family Center, a nonprofit supporting families experiencing homelessness. The center provides emergency housing and services to families inside the downtown Seattle Amazon office building.
The unusual location for services of this kind serves over 300 people per day. Mary's Place spreads across eight of the office's floors—all designed by Graphite—testing the status quo for its experimental approach to homelessness support.
Emergency Housing for Seattle Families
Each floor provides various services and amenities for the sheltered:
- Level P1: Parking, Storage, Facilities Workshop
- Level G: Loading Dock and Staging, Storage, Dogwash
- Level 1: Lobby, Multipurpose Room, Conference Room
- Level 2: Diversion Sleep Floor
- Level 3: Standard Sleep Floor
- Level 4: Popsicle Place
- Level 5: Popsicle Place
- Level 6: Welcome and Intake, Heat Treat, Staff Area, Marketplace
- Level 7: Dining Room, Full Kitchen, Play Area, Interfaith Prayer Room
- Level 8: Rec Room, Terrace, Laundry, Games, Large Conference Room
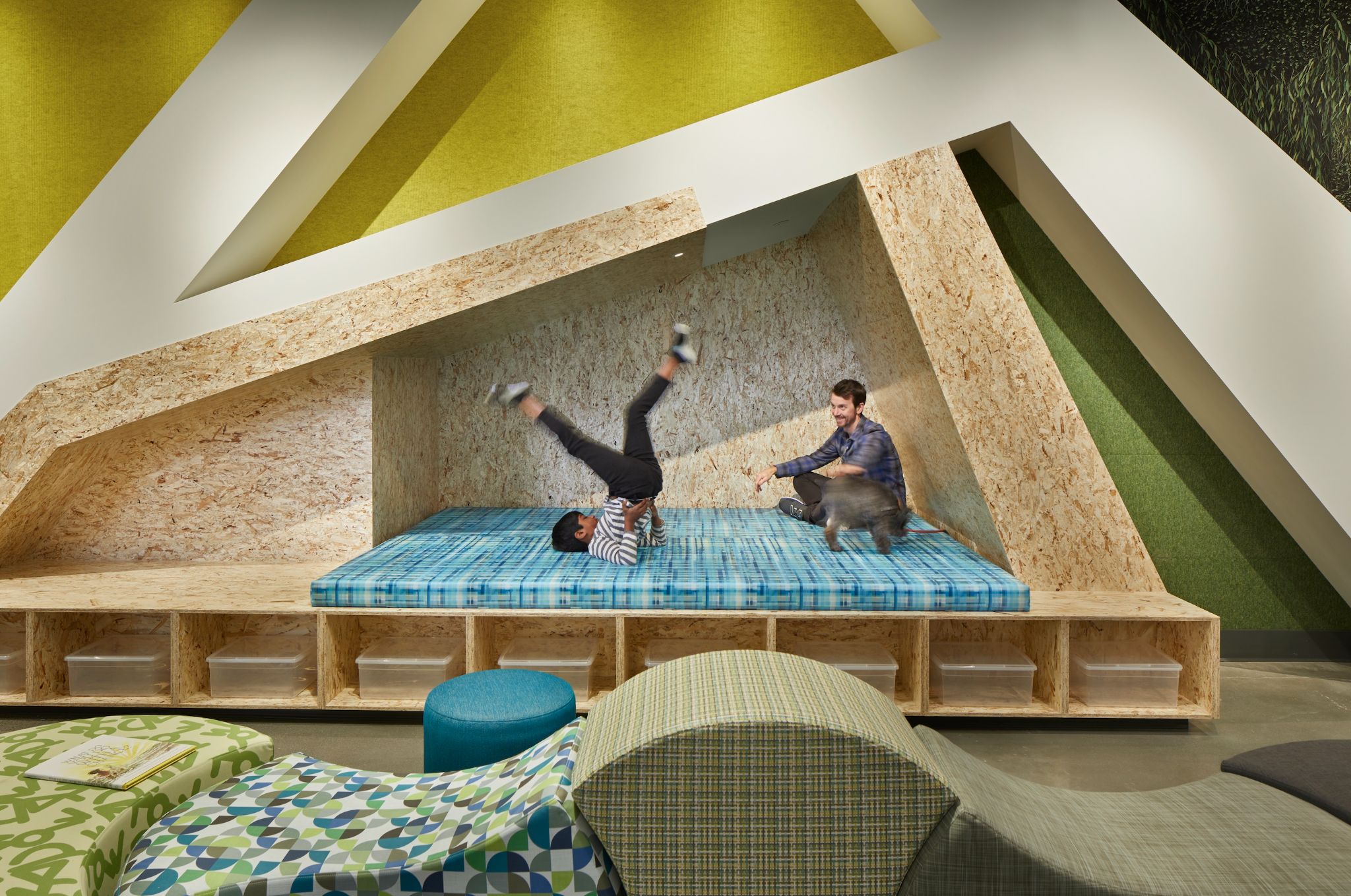
While designing the center, Graphite invited Mary's Place staff to contribute ideas to best support guests. The group brainstormed words, images, and scenarios that eventually helped craft the space into a community-serving shelter.
Mary’s Place Family Center was also recognized at the AIA Seattle Honor Awards and the Council for Tall Buildings and Urban Habitat Awards for its novel approach to urban development. Graphite believes the project acts as a model for how other cities can activate underutilized space to answer larger urban housing challenges while balancing growth and social equity.
On the Building Team:
Owner: Amazon, Global Real Estate and Facilities team and Mary's Place
Developer: Seneca Group
Architect: Graphite Design Group
Structural/Civil Engineer: Coughlin Porter Lundeen
Electrical/Acoustic Engineer: Stantec
Mechanical/Energy Design: WSP
GC: GLY Construction
Related Stories
| Oct 12, 2010
The Watch Factory, Waltham, Mass.
27th Annual Reconstruction Awards — Gold Award. When the Boston Watch Company opened its factory in 1854 on the banks of the Charles River in Waltham, Mass., the area was far enough away from the dust, dirt, and grime of Boston to safely assemble delicate watch parts.
| Oct 12, 2010
Building 13 Naval Station, Great Lakes, Ill.
27th Annual Reconstruction Awards—Gold Award. Designed by Chicago architect Jarvis Hunt and constructed in 1903, Building 13 is one of 39 structures within the Great Lakes Historic District at Naval Station Great Lakes, Ill.
| Oct 12, 2010
From ‘Plain Box’ to Community Asset
The Mid-Ohio Foodbank helps provide 55,000 meals a day to the hungry. Who would guess that it was once a nondescript mattress factory?
| Oct 11, 2010
HGA wins 25-Year Award from AIA Minnesota
HGA Architects and Engineers won a 25-Year Award from AIA Minnesota for the Willow Lake Laboratory.
| Oct 8, 2010
Union Bank’S San Diego HQ awarded LEED Gold
Union Bank’s San Diego headquarters building located at 530 B Street has been awarded LEED Gold certification from the Green Building Certification Institute under the standards established by the U.S. Green Building Council. Gold status was awarded to six buildings across the United States in the most recent certification and Union Bank’s San Diego headquarters building is one of only two in California.
| Oct 6, 2010
Windows Keep Green Goals in View
The DOE's National Renewable Energy Laboratory has almost 600 window openings, and yet it's targeting LEED Platinum, net-zero energy use, and 50% improvement over ASHRAE 90.1. How the window ‘problem’ is part of the solution.
| Sep 21, 2010
New BOMA-Kingsley Report Shows Compression in Utilities and Total Operating Expenses
A new report from the Building Owners and Managers Association (BOMA) International and Kingsley Associates shows that property professionals are trimming building operating expenses to stay competitive in today’s challenging marketplace. The report, which analyzes data from BOMA International’s 2010 Experience Exchange Report® (EER), revealed a $0.09 (1.1 percent) decrease in total operating expenses for U.S. private-sector buildings during 2009.
| Sep 13, 2010
Triple-LEED for Engineering Firm's HQ
With more than 250 LEED projects in the works, Enermodal Engineering is Canada's most prolific green building consulting firm. In 2007, with the firm outgrowing its home office in Kitchener, Ont., the decision was made go all out with a new green building. The goal: triple Platinum for New Construction, Commercial Interiors, and Existing Buildings: O&M.



