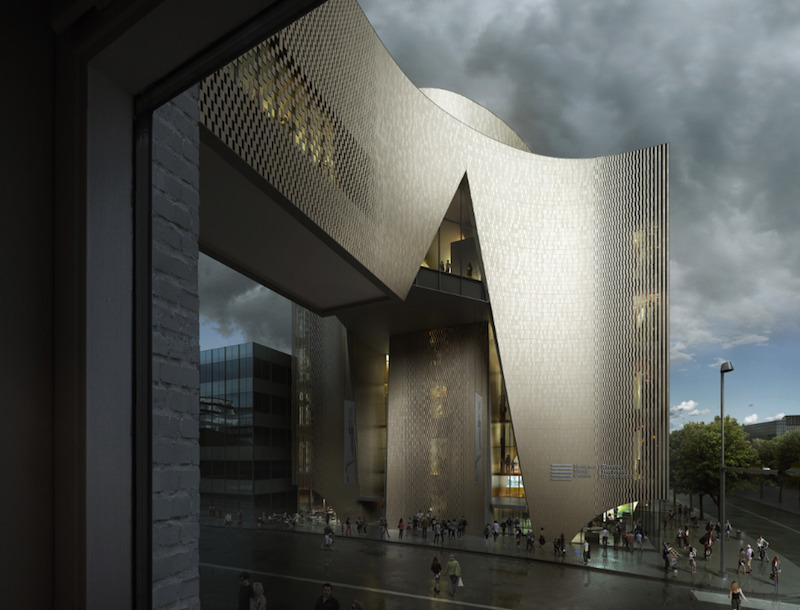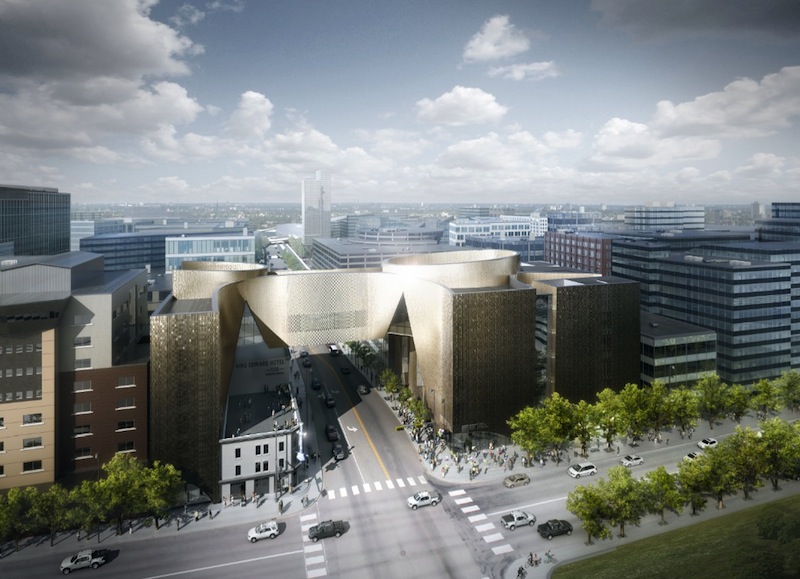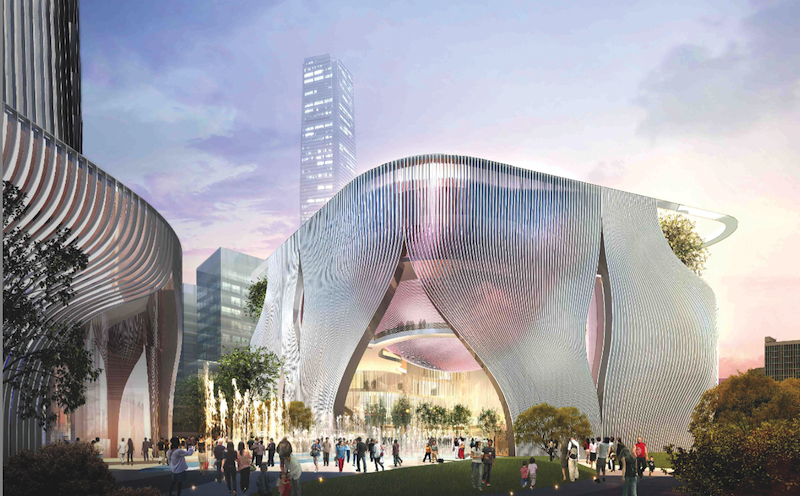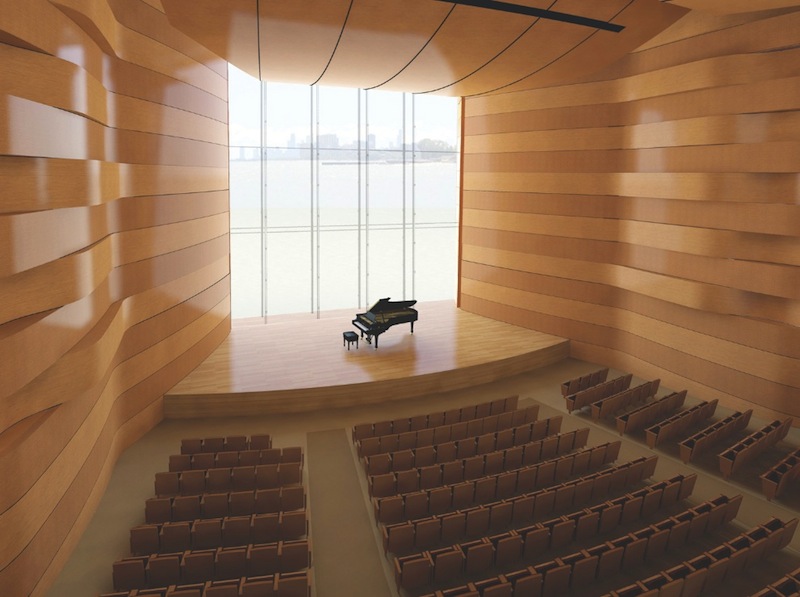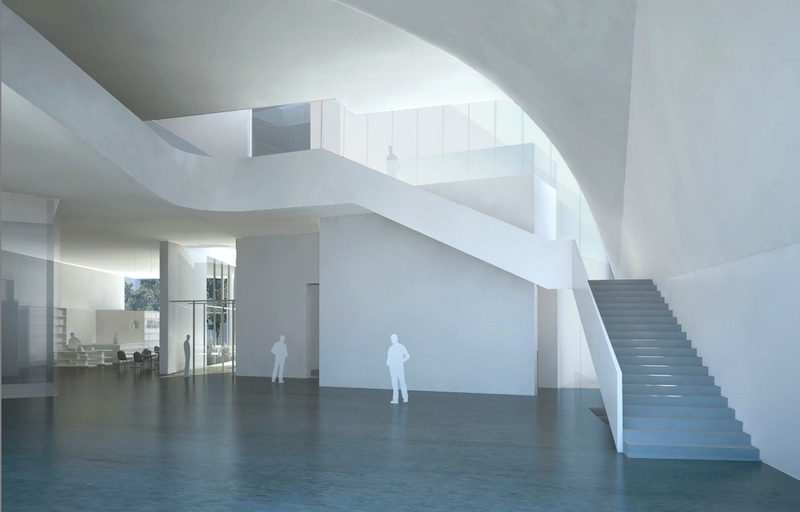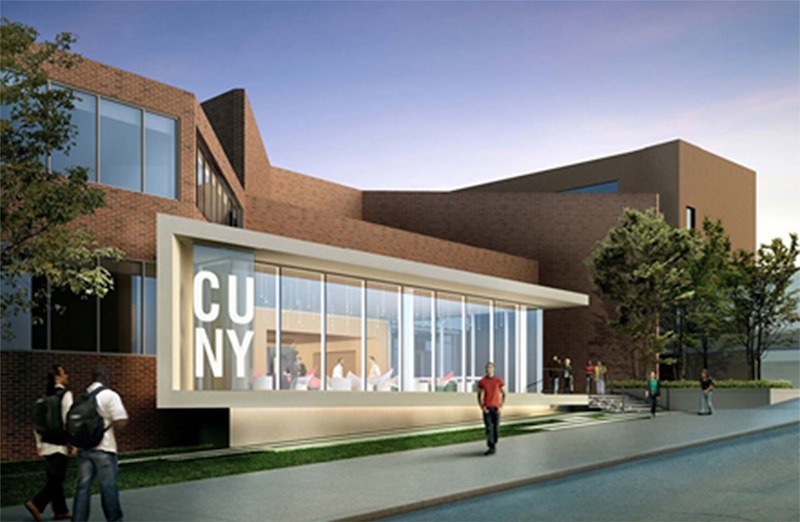In each issue of Building Design+Construction, we feature the latest new construction and renovation projects in a section called, On the Drawing Board. Here, we have assembled eight of the most notable cultural facility projects currently in the works. They include a soaring opera center in Hong Kong, a multi-tower music center in Calgary, and a massive expansion to the Country Music Hall of Fame and Museum in Nashville. Check them out below.
1. NATIONAL MUSIC CENTRE UNITES ELEMENTS OF CANADIAN MUSIC
Allied Works Architecture is designing the National Music Centre, a project on the site of the historic King Edward Hotel and music venue in Calgary. The 160,000-sf museum, performance space, and teaching facility will combine new construction plus adaptive reuse of the “King Eddy,” ultimately comprising nine towers connected by pathways that bridge a major street. The old hotel will be completely refurbished, and will house a radio station, recording studios, classrooms, and performance and exhibition spaces. A new five-story building across the street will include museum and performance space. Also on the Building Team: Kasian (associate architect), Haley Sharpe Design (exhibition design), Fisher Dachs Associates (theater design), and CANA (CM).
2. DESIGN PARTNERSHIP TO CONDUCT PLANS FOR HONG KONG OPERA CENTER
Bing Thom Architects and Ronald Lu & Partners Company Ltd. have been chosen to design the Xiqu Centre, in Hong Kong. The opera center, scheduled to open in 2016, will be the first of 17 core arts and cultural venues to open in the West Kowloon Cultural District. The facility will include two auditoriums, with 1,100 and 400 seats, and a 280-seat teahouse, as well as training and educational facilities for the creation and development of Chinese and Cantonese opera works.
3. FORT LAUDERDALE PERFORMING ARTS CENTER TO GET UPGRADE
A joint venture between Stiles and Miller Construction Co. is renovating and expanding the 20-year-old Broward Center for the Performing Arts in downtown Fort Lauderdale, Fla. The 18-month upgrade is phased and planned to keep the center’s schedule of performances running smoothly while new amenities, a two-story waterfront pavilion, and terraced dining areas are added. A three-story arts education wing that will face Avenue of the Arts is also in the works. Wilson Butler Architects designed the project, with Jacobs Engineering Group as project manager.
4. NEW HOTEL, MUSEUM EXPANSION UNDER WAY IN MUSIC CITY
Brasfield & Gorrie is building the Omni Nashville Hotel and an addition to the Country Music Hall of Fame and Museum in downtown Nashville. The project, totaling 1.4 million sf, includes an 800-room hotel and 225,000-sf expansion to the Hall of Fame. The facility will encompass a ballroom, music venues, and restaurants. LEED Silver is targeted. Also on the Building Team: HKS (architect) and Earl Swennson Associates (associate architect).
5. NORTHWESTERN'S MUSIC SCHOOL AWAITS NEW HOME ON EVANSTON CAMPUS
The new home of Northwestern University’s Bienen School of Music will be located just south of the school’s Pick-Staiger Concert Hall on the southeastern edge of the Evanston campus. The 152,000-sf building will feature a 400-seat recital hall and a 150-seat opera rehearsal room-cum-black box theater. The project is slated to achieve at least LEED Silver certification. Building Team: Goettsch Partners (architect), Thornton Tomasetti (structural engineer), Cosentini Associates (MEP engineer), and Power Construction (general contractor). Planned completion: 2015.
6. ARTISTS AND VISITORS GO WITH THE FLOW AT NEW CONTEMPORARY ART INSTITUTE
The new Institute for Contemporary Art (ICA) at Virginia Commonwealth University, in Richmond, is designed to facilitate the way artists work today. Designed by Chris McVoy and Steven Holl of Steven Holl Architects, New York, N.Y., the 38,000-sf building will be part exhibition and performance space, part lab and incubator, fit to hold programming from visual art to theater to film. At the heart of the building will be a double-height “forum,” a flexible space that links the three levels of galleries. This floor plan will allow artists to create work that extends across spaces and permit visitors to circulate through the space via a variety of paths. BCWH Architects are the local architects on the project.
7. MARYLAND LIBRARY WILL HOUSE BOOKS WITH A SIDE OF ART
With a 22-month completion plan, The Lukmire Partnership (architect) and Costello Construction (general contractor) have teamed up to complete the 70,000-sf Silver Spring (Md.) Library. The five-story facility will house nonprofit art group Pyramid Atlantic in the basement and on the first two floors, with the library occupying floors three through five. The $35 million library, which is targeting LEED Silver certification, will feature all-glass curtain wall. A combined escalator system with ornamental staircase will be the focal point of the interior.
8. MEDGAR EVERS COLLEGE LIBRARY TO GET MAKEOVER
Medgar Evers College, a City University of New York (CUNY), is planning a $11 million renovation and addition to its 45,720-sf library in Brooklyn. The school commissioned ikon.5 Architects (architect) and MBI Group (general contractor) to head up the project, which will transform the 1980s facility into a contemporary information media commons. The 2,000-SF Welcome Center addition will feature a cafe with a full-height electronic media display, terrazzo floor, and bamboo-clad entry.
Related Stories
Adaptive Reuse | Mar 26, 2024
Adaptive Reuse Scorecard released to help developers assess project viability
Lamar Johnson Collaborative announced the debut of the firm’s Adaptive Reuse Scorecard, a proprietary methodology to quickly analyze the viability of converting buildings to other uses.
Security and Life Safety | Mar 26, 2024
Safeguarding our schools: Strategies to protect students and keep campuses safe
HMC Architects' PreK-12 Principal in Charge, Sherry Sajadpour, shares insights from school security experts and advisors on PreK-12 design strategies.
Green | Mar 25, 2024
Zero-carbon multifamily development designed for transactive energy
Living EmPower House, which is set to be the first zero-carbon, replicable, and equitable multifamily development designed for transactive energy, recently was awarded a $9 million Next EPIC Grant Construction Loan from the State of California.
Museums | Mar 25, 2024
Chrysler Museum of Art’s newly expanded Perry Glass Studio will display the art of glassmaking
In Norfolk, Va., the Chrysler Museum of Art’s Perry Glass Studio, an educational facility for glassmaking, will open a new addition in May. That will be followed by a renovation of the existing building scheduled for completion in December.
Sustainability | Mar 21, 2024
World’s first TRUE-certified building project completed in California
GENESIS Marina, an expansive laboratory and office campus in Brisbane, Calif., is the world’s first Total Resource Use and Efficiency (TRUE)-certified construction endeavor. The certification recognizes projects that achieve outstanding levels of resource efficiency through waste reduction, reuse, and recycling practices.
Office Buildings | Mar 21, 2024
Corporate carbon reduction pledges will have big impact on office market
Corporate carbon reduction commitments will have a significant impact on office leasing over the next few years. Businesses that have pledged to reduce their organization’s impact on climate change must ensure their next lease allows them to show material progress on their goals, according to a report by JLL.
Adaptive Reuse | Mar 21, 2024
Massachusetts launches program to spur office-to-residential conversions statewide
Massachusetts Gov. Maura Healey recently launched a program to help cities across the state identify underused office buildings that are best suited for residential conversions.
Legislation | Mar 21, 2024
Bill would mandate solar panels on public buildings in New York City
A recently introduced bill in the New York City Council would mandate solar panel installations on the roofs of all city-owned buildings. The legislation would require 100 MW of solar photovoltaic systems be installed on public buildings by the end of 2025.
Office Buildings | Mar 21, 2024
BOMA updates floor measurement standard for office buildings
The Building Owners and Managers Association (BOMA) International has released its latest floor measurement standard for office buildings, BOMA 2024 for Office Buildings – ANSI/BOMA Z65.1-2024.


