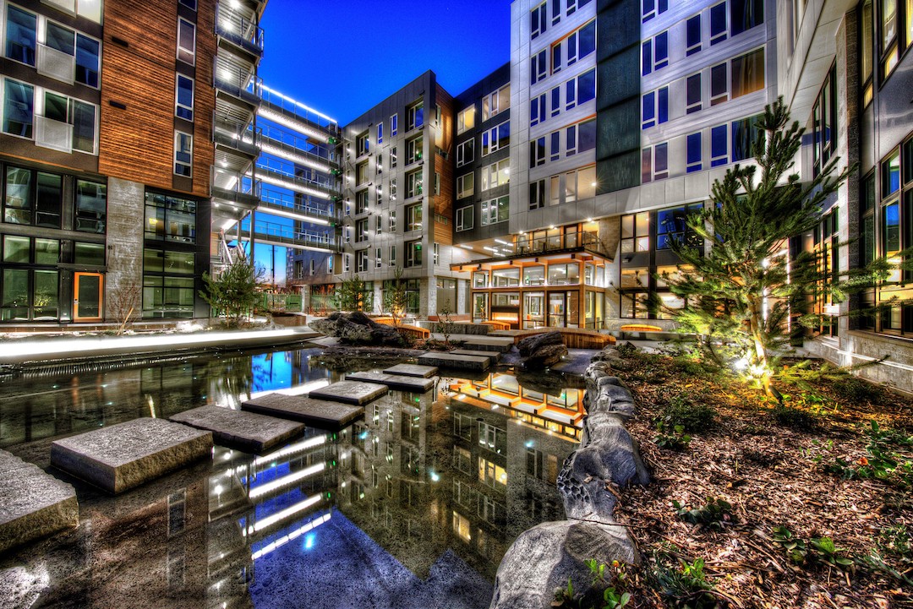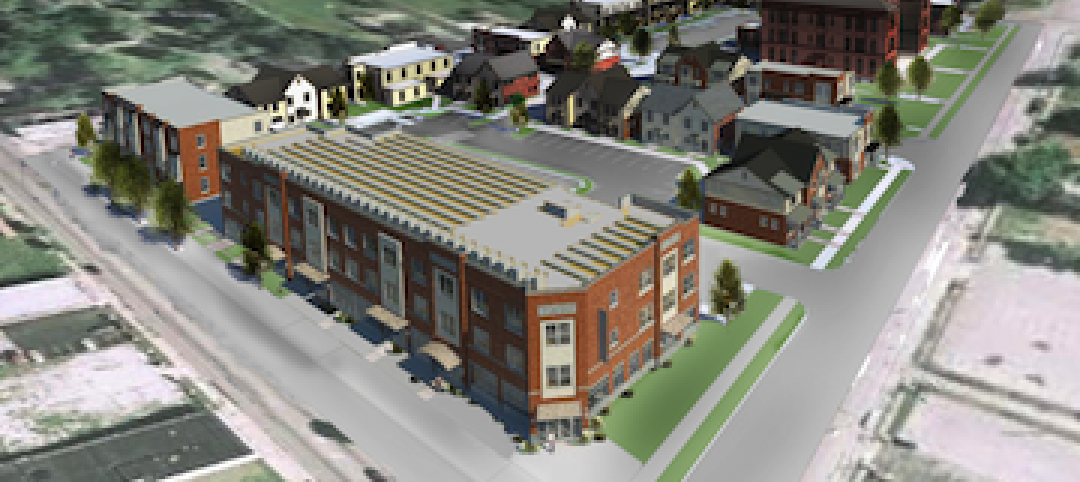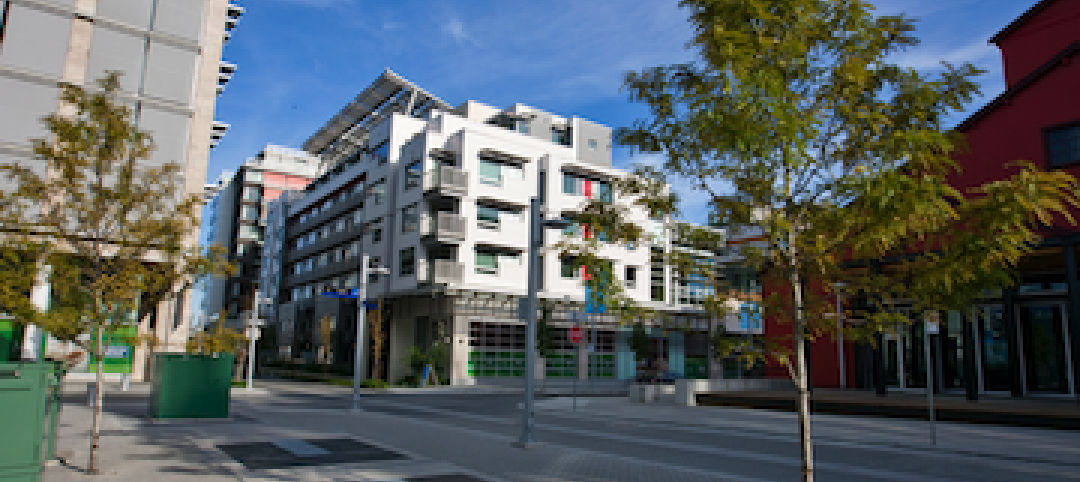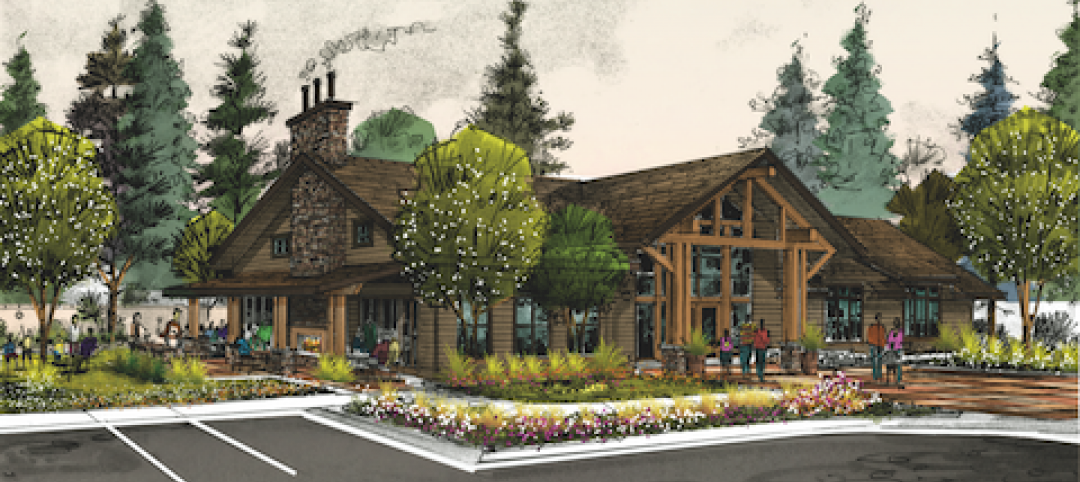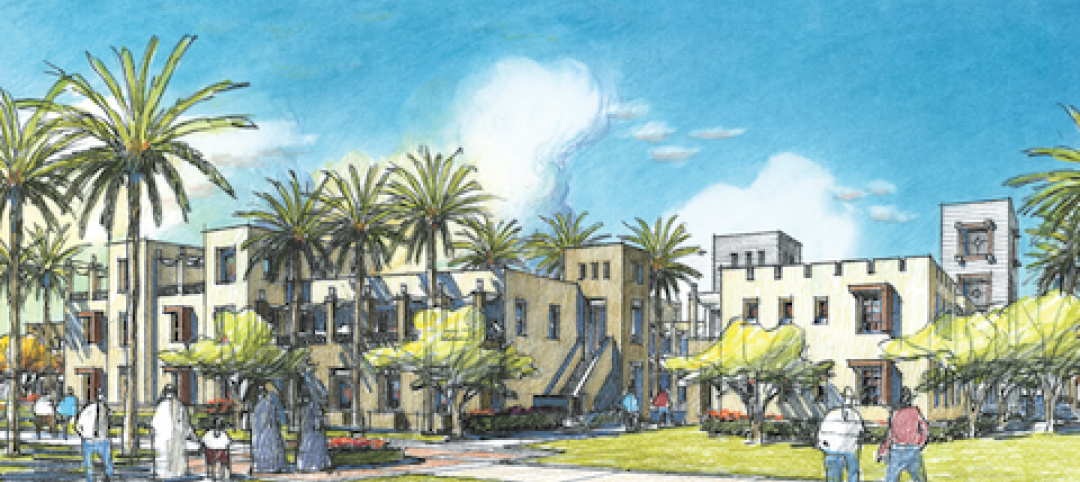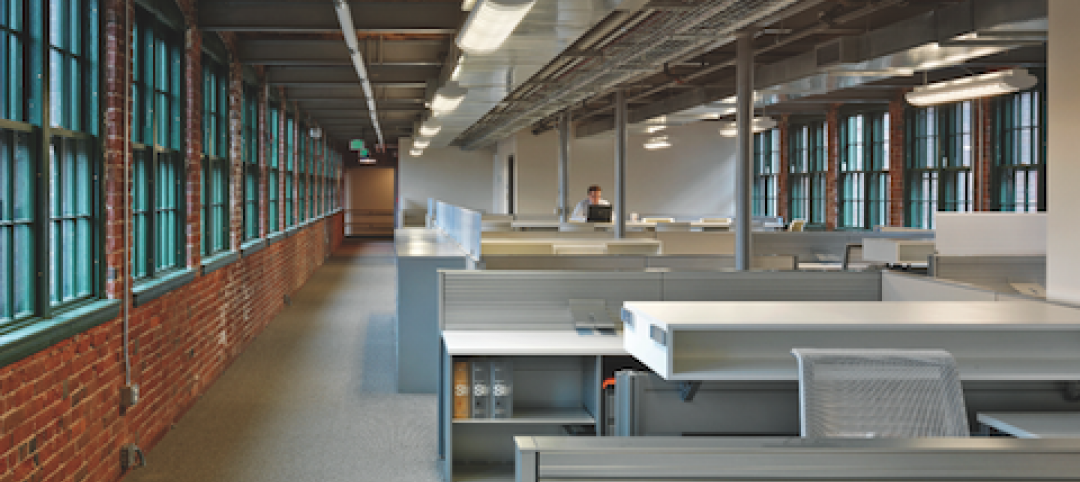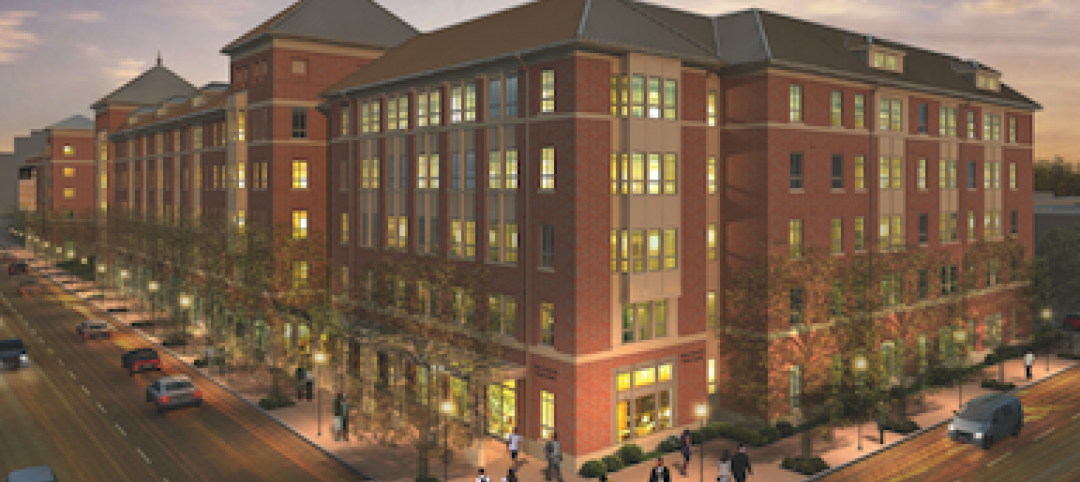Here's a recap of the noteworthy multifamily projects to open their doors this summer.
LUXURY TOWNHOUSES ON NEWPORT BAY
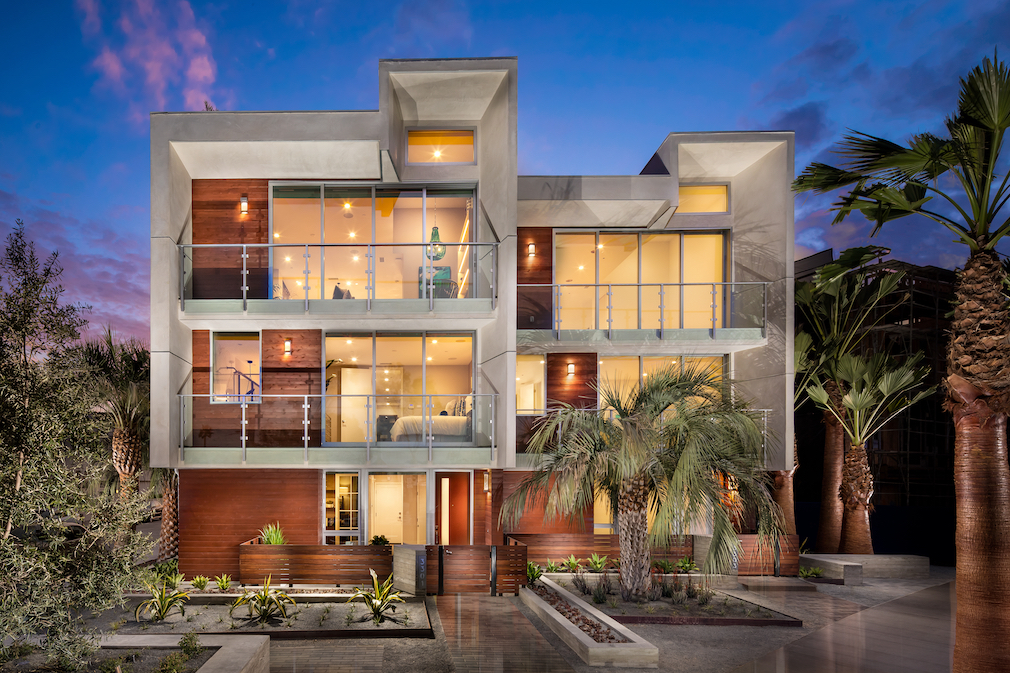
Lido Villas is an enclave of 23 luxury townhomes on Newport Bay, Orange County, Calif. Developer/builder Landsea Homes’ two- and three-bedroom properties start at $1,950,000 and offer chef-grade appliances, decks for al fresco entertaining, and personal elevators in custom plans. The design firm: SDG Architects. Photo: Landsea Homes
BATTER UP! BASEBALL STADIUM HAS A NEW RESIDENTIAL NEIGHBOR
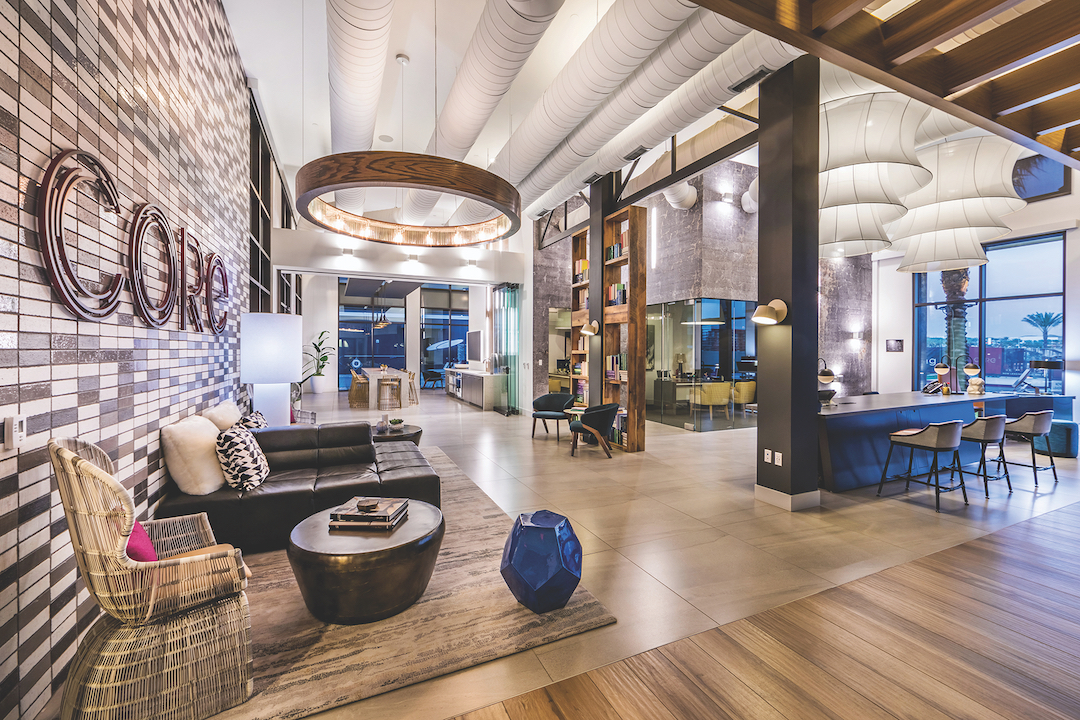
Architects Orange created The Core for developer Lennar Multifamily Investors. The 400-unit community, which sits next to Angels Stadium of Anaheim, home ballpark of the Los Angeles Angels, offers tenants a zero-edge pool, spa retreat with day beds, multiscreen Fit wall, and two-story fitness center. The builder: LMC, A Lennar Company. Photo: Chet Frolich/cmfphoto.com
COLLEGE STATION GETS ITS FIRST CCRC community
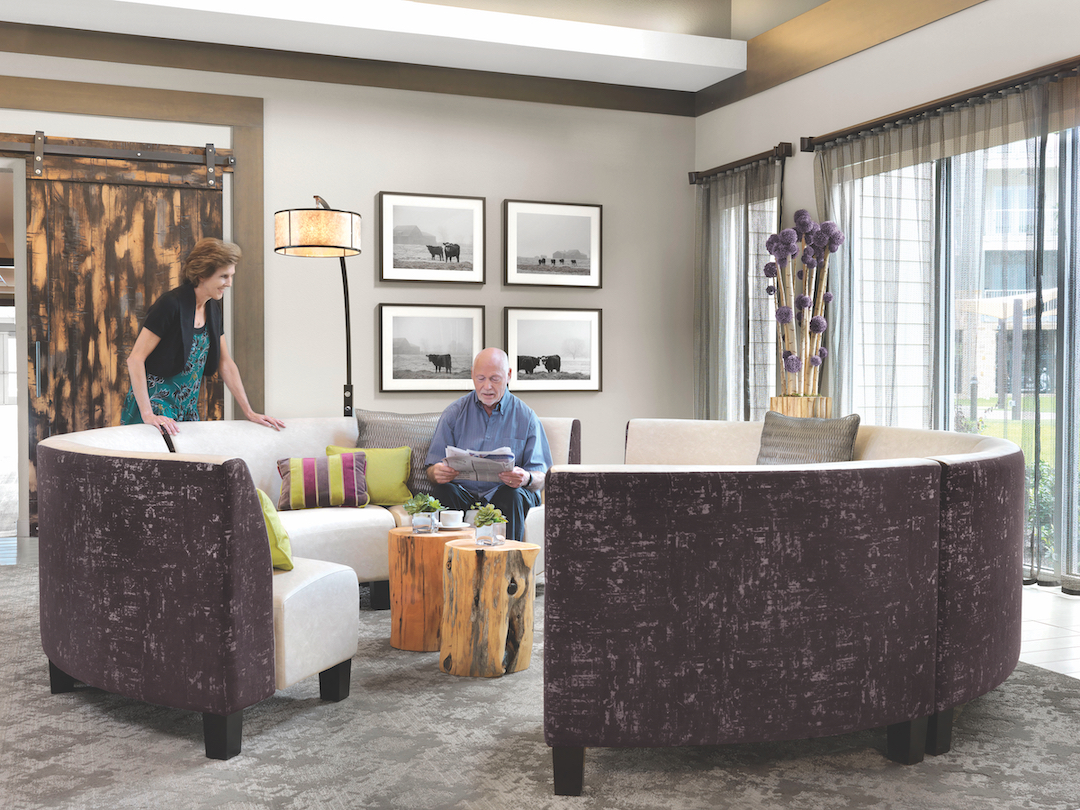
The Langford Retirement Community is the first continuing care retirement community in College Station, Texas. The 72-unit center is named after Ernest Langford, the city’s mayor from 1942 to 1968. The Langford has three four-story buildings, each with a community room. Twenty-four units are devoted to assisted living; 18, to memory support. Spellman Brady & Company did the interiors. RLPS Architects was the designer. White Construction was the GC. Photo: Alise O'Brien
TRANSIT-ORIENTED LUXURY COMMUNITY comes to MIAMI
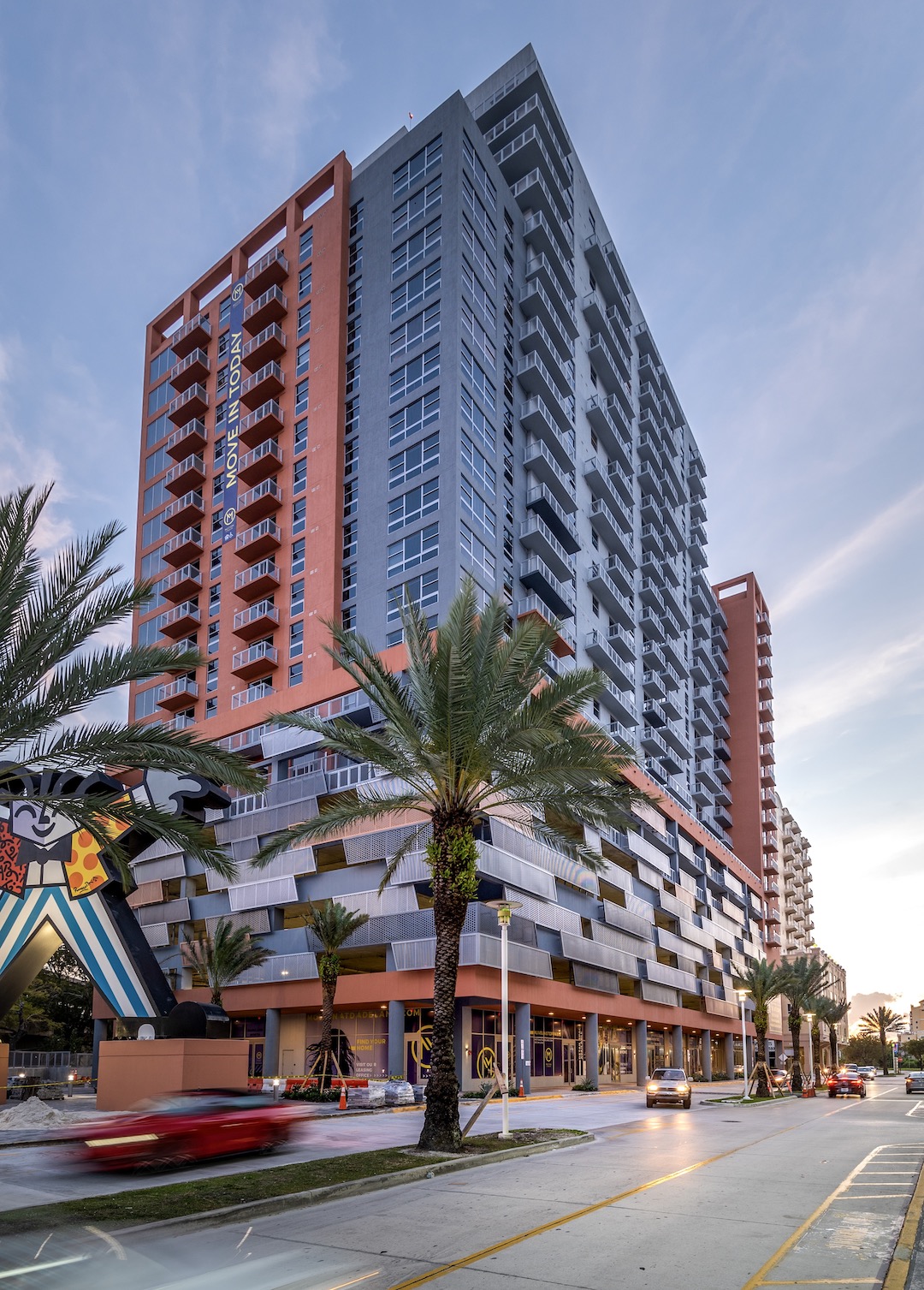
Corwil Architects (designer) and Civic Construction (GC) have completed Motion at Dadeland, a 25-story, 294-unit luxury rental tower at the Dadeland North Metrorail station in Miami. The developers, 13th Floor Investments and Adler Group, worked with Miami–Dade County’s Department of Transportation and Public Works on the TOD. Photo: 13th Floor Investments/Adler Group
1990S APARTMENT COMMUNITY undergoeS AN EXTENSIVE REDO
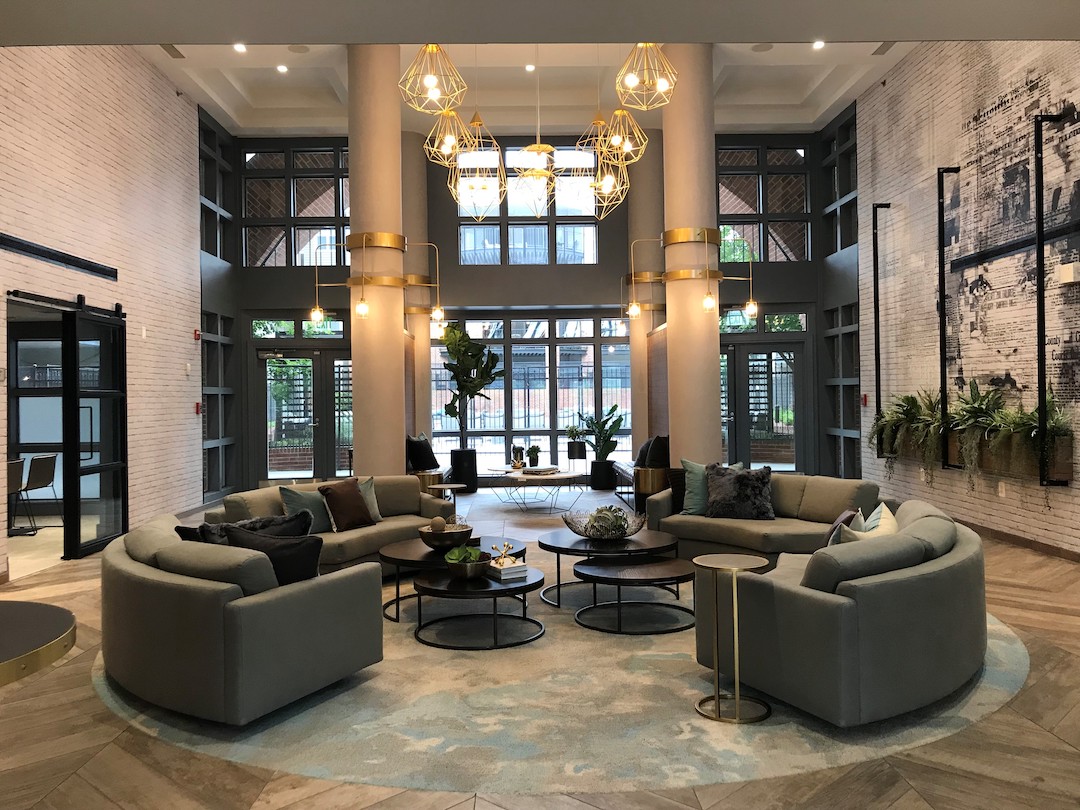
Shirlington Village, Arlington, Va., originally built in 1992, has been completely renovated by real estate investor and operator Waterton as The Citizen at Shirlington Village. The 404 apartments are a mix of one-, two-, and three-bedroom configurations from 550 to 1,387 sf. Amenities include work pods, a Luxer One package center, a clubhouse, and a community room. On the team: Antunovich Associates (architect, interior designer); Rent Ready Construction Services (builder). Photo: Michael Deery/Apartment Photo
AWARD-WINNING SEATTLE APARTMENT COMMUNITY SAVES WATER AND ENERGY
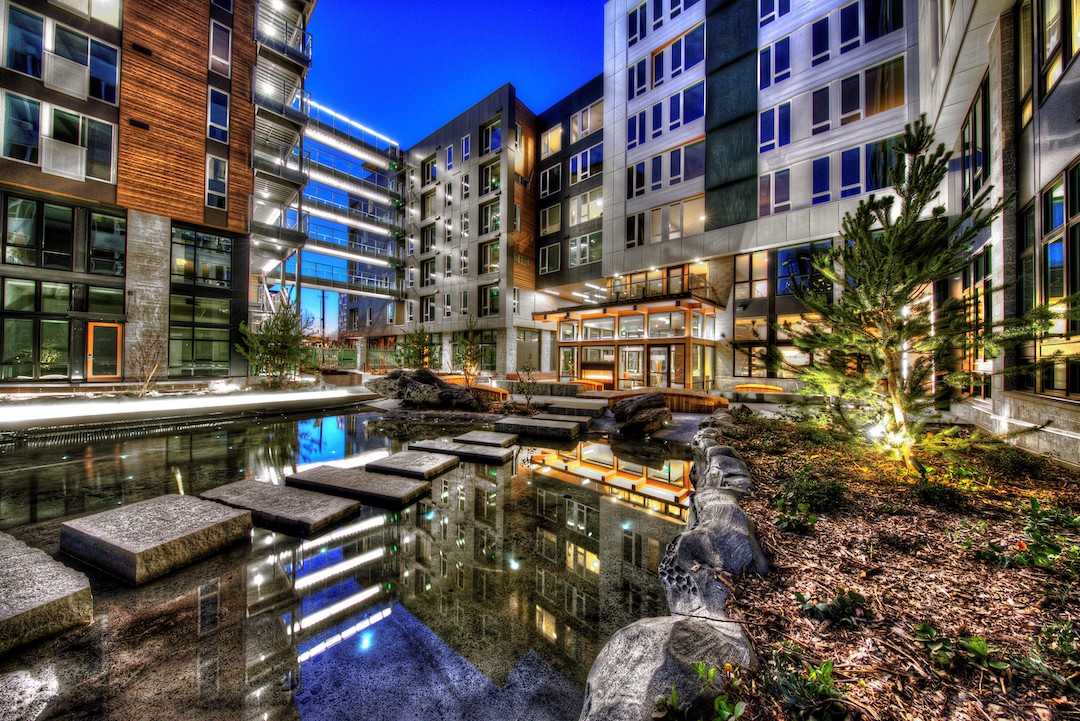
Sitka, a 384-unit apartment complex in Seattle’s South Lake Union neighborhood, takes sustainable design seriously. Designed by Runberg Architecture Group for Vulcan Real Estate, it won a 2019 PCBC Gold Nugget award for Best Innovative Energy Design. But it also has a greywater recycling system that reuses wastewater from showers, washing machines, and dishwashers to irrigate the landscaping. Berger Partnership (land planner), Lair Design (interiors), and Exxel Pacific (builder) round out the team. Photo: Vulcan Real Estate
APARTMENT TOWER DUO ‘GRACE’ HISTORIC AREA OF LOS ANGELES
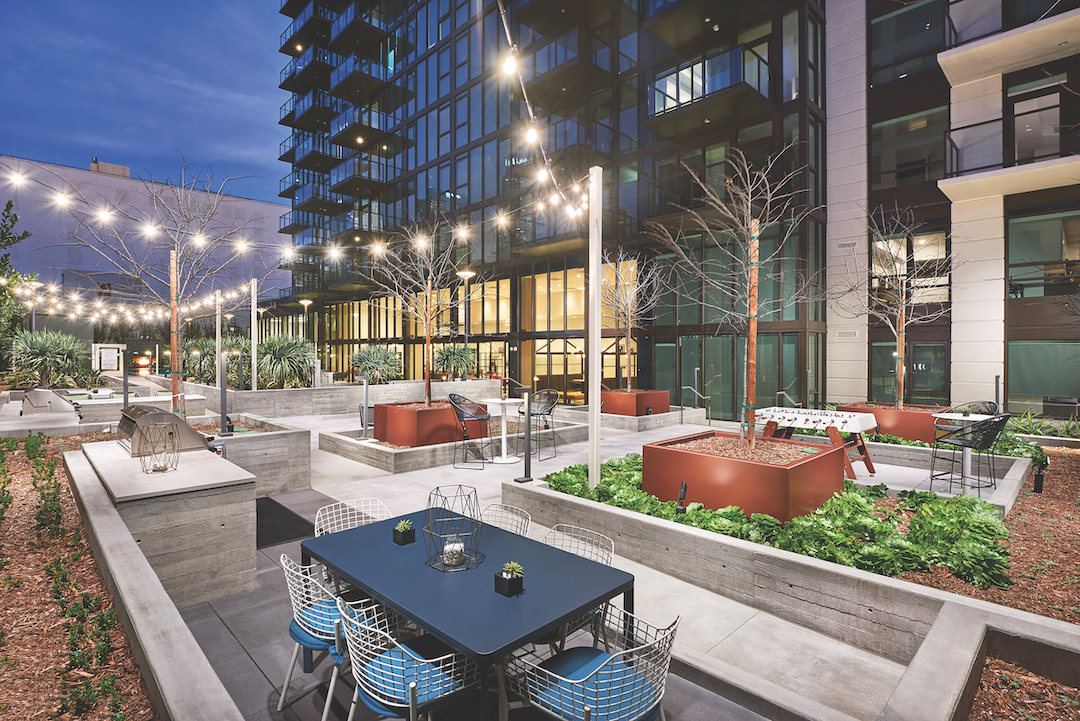
The LEED Silver–certified Griffin on Spring is one of two 24-story towers Holland Partner Group has completed in the Historic Core and Fashion Districts at 8th and Spring Streets, Los Angeles. The $160 million Griffin (shown here) has 275 apartments; the $162 million Grace on Spring has 300. Both have rooftop lounges, yoga studios, and entertainment lounges with billiards, kitchens, and sports bars. Griffin project team: MVE + Partners (architect, land planner); Omgivning (interior design); Glotman•Simpson U.S. (structural engineer); RELM (landscape design); Holland Construction Group (GC). Photo: Vulcan Real Estate
Related Stories
| Nov 3, 2010
Rotating atriums give Riyadh’s first Hilton an unusual twist
Goettsch Partners, in collaboration with Omrania & Associates (architect of record) and David Wrenn Interiors (interior designer), is serving as design architect for the five-star, 900-key Hilton Riyadh.
| Nov 1, 2010
Sustainable, mixed-income housing to revitalize community
The $41 million Arlington Grove mixed-use development in St. Louis is viewed as a major step in revitalizing the community. Developed by McCormack Baron Salazar with KAI Design & Build (architect, MEP, GC), the project will add 112 new and renovated mixed-income rental units (market rate, low-income, and public housing) totaling 162,000 sf, plus 5,000 sf of commercial/retail space.
| Nov 1, 2010
Vancouver’s former Olympic Village shoots for Gold
The first tenants of the Millennium Water development in Vancouver, B.C., were Olympic athletes competing in the 2010 Winter Games. Now the former Olympic Village, located on a 17-acre brownfield site, is being transformed into a residential neighborhood targeting LEED ND Gold. The buildings are expected to consume 30-70% less energy than comparable structures.
| Oct 13, 2010
Apartment complex will offer affordable green housing
Urban Housing Communities, KTGY Group, and the City of Big Bear Lake (Calif.) Improvement Agency are collaborating on The Crossings at Big Bear Lake, the first apartment complex in the city to offer residents affordable, eco-friendly homes. KTGY designed 28 two-bedroom, two-story townhomes and 14 three-bedroom, single-story flats, averaging 1,100 sf each.
| Oct 13, 2010
Residences bring students, faculty together in the Middle East
A new residence complex is in design for United Arab Emirates University in Al Ain, UAE, near Abu Dhabi. Plans for the 120-acre mixed-use development include 710 clustered townhomes and apartments for students and faculty and common areas for community activities.
| Oct 13, 2010
Community center under way in NYC seeks LEED Platinum
A curving, 550-foot-long glass arcade dubbed the “Wall of Light” is the standout architectural and sustainable feature of the Battery Park City Community Center, a 60,000-sf complex located in a two-tower residential Lower Manhattan complex. Hanrahan Meyers Architects designed the glass arcade to act as a passive energy system, bringing natural light into all interior spaces.
| Oct 12, 2010
The Watch Factory, Waltham, Mass.
27th Annual Reconstruction Awards — Gold Award. When the Boston Watch Company opened its factory in 1854 on the banks of the Charles River in Waltham, Mass., the area was far enough away from the dust, dirt, and grime of Boston to safely assemble delicate watch parts.
| Sep 13, 2010
Richmond living/learning complex targets LEED Silver
The 162,000-sf living/learning complex includes a residence hall with 122 units for 459 students with a study center on the ground level and communal and study spaces on each of the residential levels. The project is targeting LEED Silver.
| Sep 13, 2010
Committed to the Core
How a forward-looking city government, a growth-minded university, a developer with vision, and a determined Building Team are breathing life into downtown Phoenix.


