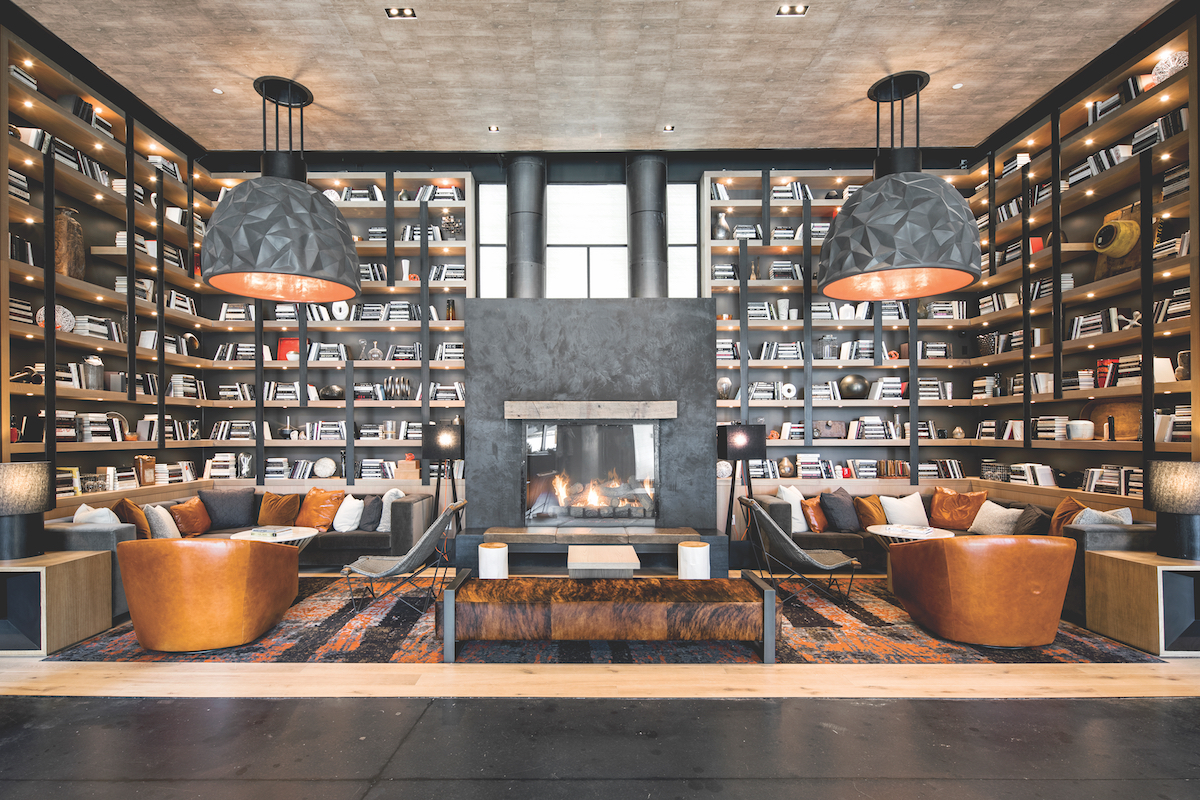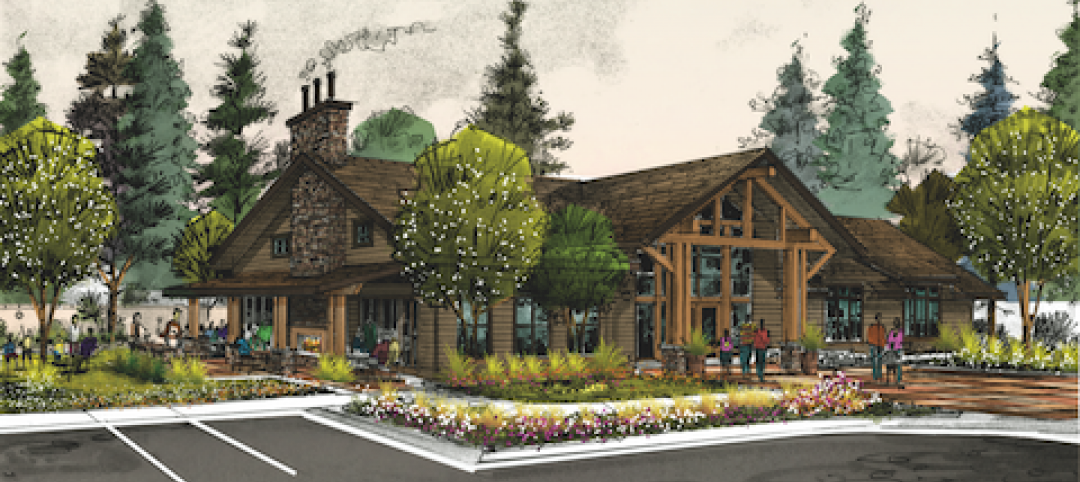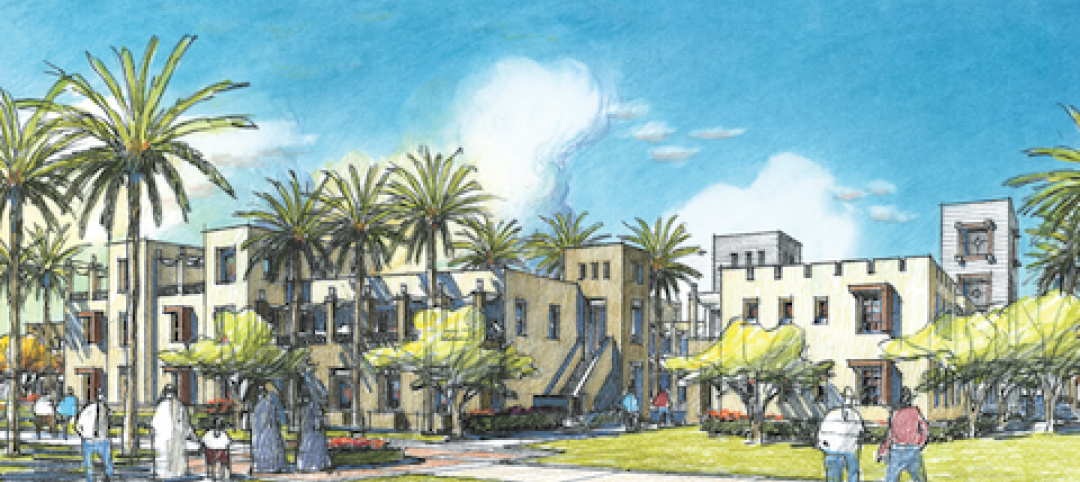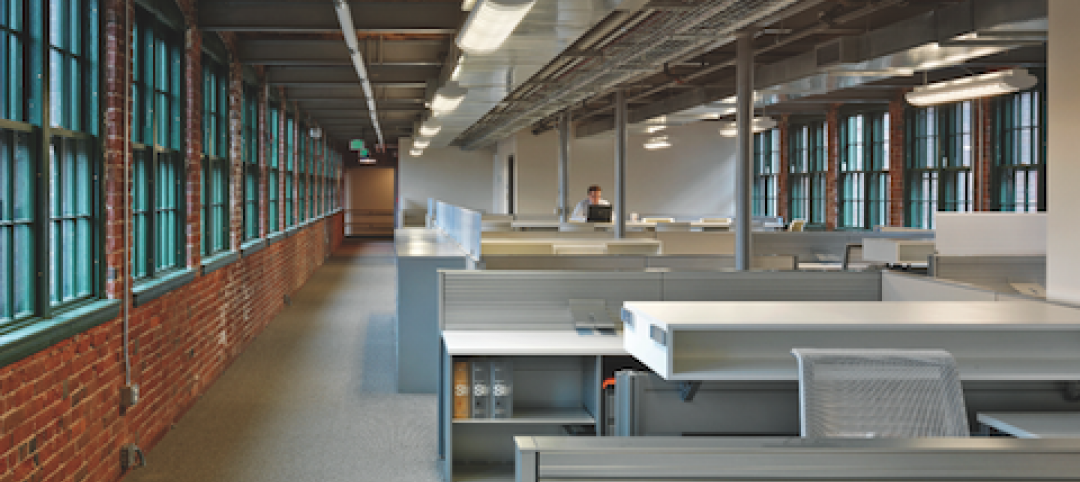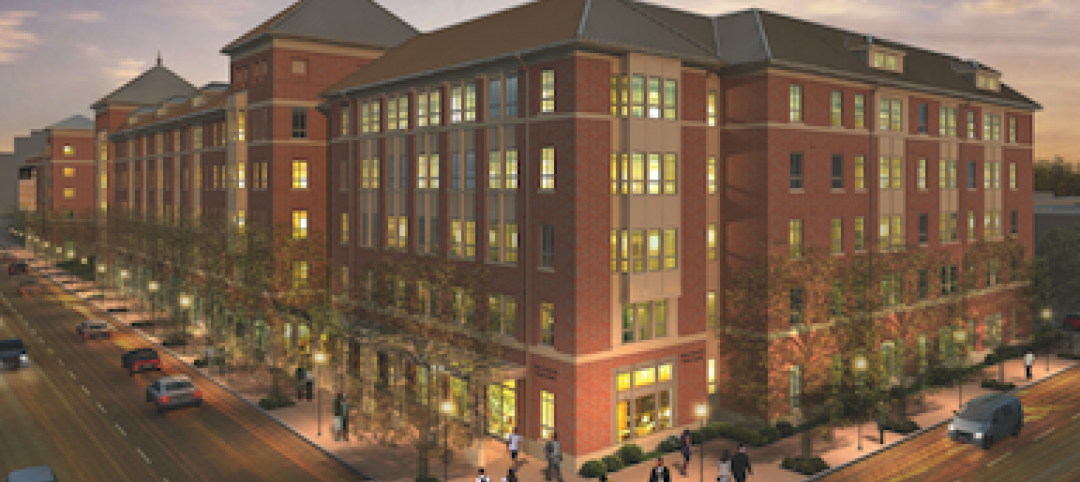1. ARTISTS’ HOUSING ADDS A SPLASH TO DOWNTOWN GLENDALE

Meta Housing Corporation (developer) and Studio One Eleven (designer) in May unveiled Ace 121, Glendale, Calif., an 80,000-sf affordable housing complex specifically designed to attract and support artists and their families. The 70-unit apartment complex has an 800-sf tenant-run art gallery (see photo at right, bottom) and a maker space with kilns, pottery wheels, and digital/media lab. Other amenities: a music room, performing arts room, community room, and courtyard/play area. Ace 121 was conceived to support Glendale’s Downtown Art and Entertainment District, which is anchored by the Alex Theatre, the Central Library, the Museum of Neon Art, and the Antaeus Theatre Company. The project is targeting LEED Gold certification. Photo: © Carlos Hernandez
2. CHILDREN’S ROOM BRIGHTENS ONE HUDSON YARDS

A Roto-designed children’s playroom with a custom climbing gym is just one feature at the Related Companies’ One Hudson Yards, 530 West 30th Street, along Manhattan’s High Line. The recently opened 33-story building, which is going for LEED Gold honors, was designed by Davis Brody Bond, with Executive Architect Ismael Leyva Architects; interiors by Andre Kikoski Architect. The 178 apartments range from one- to three-bedrooms, with a single four-bedroom penthouse. Rentals start at $5,095/month. Photo courtesy Related Companies
3. BOSTON’S ‘NEXT TECH CENTER’ GAINS 80 RENTAL UNITS

Shown here is the community/game room at Nova Residences, a new six-story, 68,000-sf apartment edifice in Brighton, Mass. A mix of 80 studios, lofts, and one- and two-bedroom living spaces, it is located in what some are calling Boston’s next IT enclave, near St. Elizabeth’s Medical Center. Rents range from $1,850 to $3,250; 10 units have been designated as affordable. The project team for owner LBC Boston: SN Consulting Group (architect); Allen & Major Associates (SE); Bohler Engineering (CE); Zade Associates (MEP); Wayne J. Griffin Electric; RBLA Design (landscape architect); NV5 (LEED consultant); and D. F. Pray General Contractors (CM).
4. O SAY CAN YOU SEE? IT’S ANTHEM HOUSE
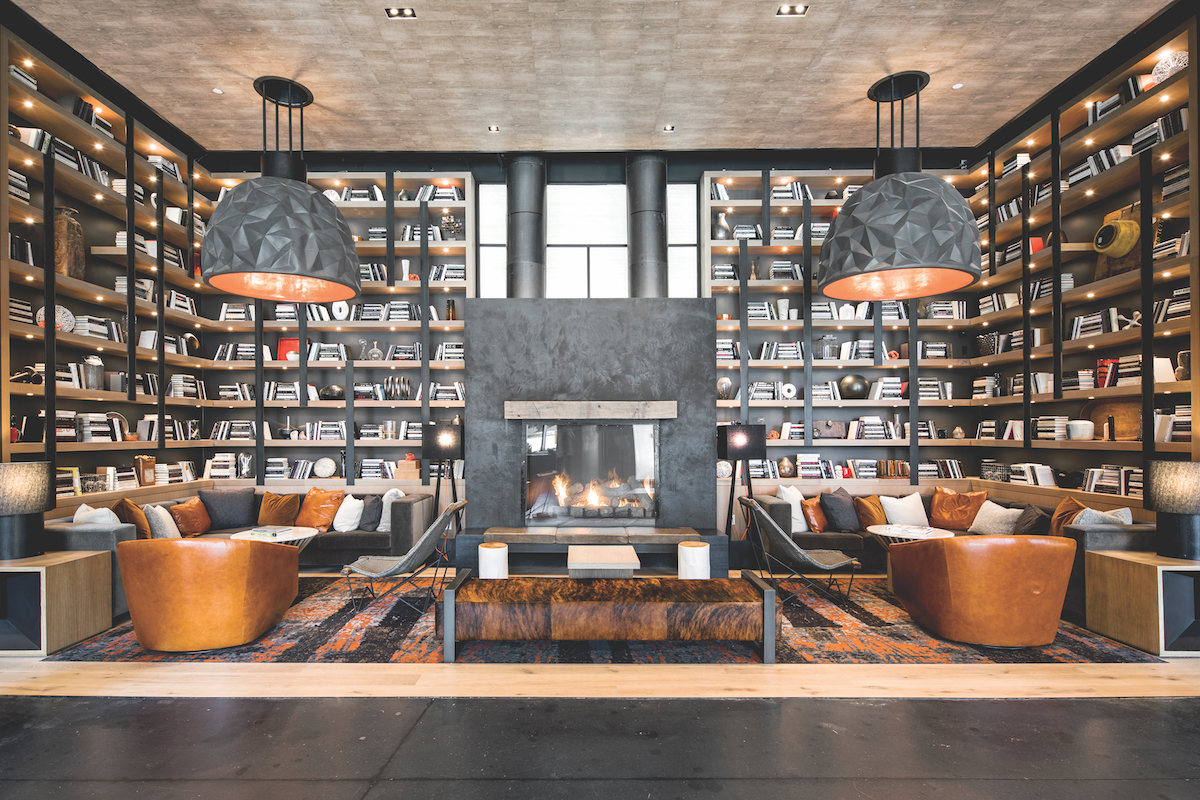
Anthem House is a new $100 million lifestyle community on a three-acre abandoned industrial site in the Locust Point section of Baltimore. The 292 studio and one- and two-bedroom apartments have keyless entry, hardwood-style flooring, gourmet kitchens with quartz countertops, Energy Star appliances, porcelain-tiled bathrooms, and full-size washers and dryers. FX Studios programmed the fitness center. There’s 20,000 sf of retail and dining, 24/7 concierge service, collaborative workspaces, an acre of outdoor space, and a resort-style pool and sundeck with magnificent views of the harbor—boats and all that. The project team: KTGY Architecture + Planning (designer), Whitman, Requardt & Associates (CE); RD Jones & Associates (interiors); Mahan Rykiel Associates (landscape architecture); and Bozzuto Construction (GC). The Bozzuto Group, War Horse Cities, and Solstice Partners were the developers. Photo: Ray Cavicchio
5. RESORT-STYLE SENIOR LIVING IN SALT LAKE CITY

The Ridge, a $35 million, 138-unit “hospitality-driven senior living community” in Salt Lake City, was designed by studioSIX5 to inspire residents with the majesty of their surroundings—the foothills of the Wasatch Range—and stimulate their daily lives. In the memory care area, the team installed an oversized xylophone that residents can play. In the lobby, there’s a tile wall on which a projector plays short films during active hours. The designers incorporated USB and charging ports into the furniture so residents and their guests can use their electronic devices throughout the complex. Developer: AT Partners. Photo courtesy Alan Blakely
6. LUXE OPENS DOORS TO EMERGING AREA OF eastern PASADENA

The Luxe, a 128-unit mixed-use project developed by AMCAL, is located in eastern Pasadena, within walking distance of the Allen Avenue Gold Line Station. The design, by Withee Malcolm Architects, employs pale stucco and precast walls, deep arches, recessed voids and windows that allow shadows to define the character of the architecture. Floor plans range from studios to two-bedroom homes, which have wood-planked floors and 12-foot ceilings. Amenities include a tech-supported community room, resort-style pool, decks with mountain views, fitness center, and bicycle storage.
Related Stories
| Oct 13, 2010
Apartment complex will offer affordable green housing
Urban Housing Communities, KTGY Group, and the City of Big Bear Lake (Calif.) Improvement Agency are collaborating on The Crossings at Big Bear Lake, the first apartment complex in the city to offer residents affordable, eco-friendly homes. KTGY designed 28 two-bedroom, two-story townhomes and 14 three-bedroom, single-story flats, averaging 1,100 sf each.
| Oct 13, 2010
Residences bring students, faculty together in the Middle East
A new residence complex is in design for United Arab Emirates University in Al Ain, UAE, near Abu Dhabi. Plans for the 120-acre mixed-use development include 710 clustered townhomes and apartments for students and faculty and common areas for community activities.
| Oct 13, 2010
Community center under way in NYC seeks LEED Platinum
A curving, 550-foot-long glass arcade dubbed the “Wall of Light” is the standout architectural and sustainable feature of the Battery Park City Community Center, a 60,000-sf complex located in a two-tower residential Lower Manhattan complex. Hanrahan Meyers Architects designed the glass arcade to act as a passive energy system, bringing natural light into all interior spaces.
| Oct 12, 2010
The Watch Factory, Waltham, Mass.
27th Annual Reconstruction Awards — Gold Award. When the Boston Watch Company opened its factory in 1854 on the banks of the Charles River in Waltham, Mass., the area was far enough away from the dust, dirt, and grime of Boston to safely assemble delicate watch parts.
| Sep 13, 2010
Richmond living/learning complex targets LEED Silver
The 162,000-sf living/learning complex includes a residence hall with 122 units for 459 students with a study center on the ground level and communal and study spaces on each of the residential levels. The project is targeting LEED Silver.
| Sep 13, 2010
Committed to the Core
How a forward-looking city government, a growth-minded university, a developer with vision, and a determined Building Team are breathing life into downtown Phoenix.
| Aug 11, 2010
Brown Craig Turner opens senior living studio
Baltimore-based architecture and design firm Brown Craig Turner has significantly expanded its housing design capabilities and expertise with the launch of its new senior living studio.
| Aug 11, 2010
CTBUH changes height criteria; Burj Dubai height increases, others decrease
The Council on Tall Buildings and Urban Habitat (CTBUH)—the international body that arbitrates on tall building height and determines the title of “The World’s Tallest Building”—has announced a change to its height criteria, as a reflection of recent developments with several super-tall buildings.
| Aug 11, 2010
Morphosis builds 'floating' house for Brad Pitt's Make It Right New Orleans foundation
Morphosis Architects, under the direction of renowned architect and UCLA professor Thom Mayne, has completed the first floating house permitted in the U.S. for Brad Pitt’s Make It Right Foundation in New Orleans.The FLOAT House is a new model for flood-safe, affordable, and sustainable housing that is designed to float securely with rising water levels.


