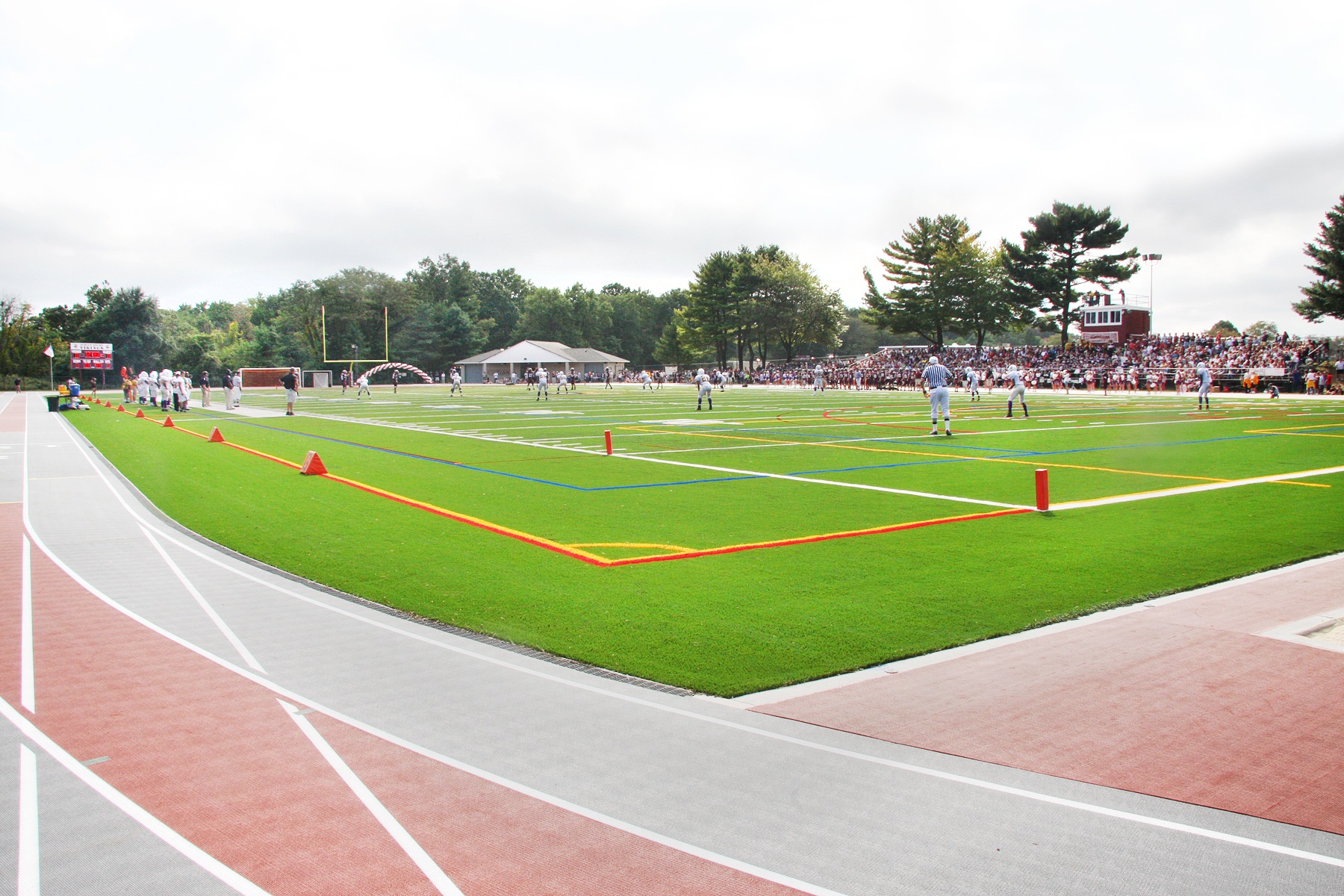The leadership of the North Shore School District, community leaders and BBS Architects, Landscape Architects and Engineers celebrated the official opening of the new athletic field, running track and supporting facilities.
The district encompasses a high school, middle school and three elementary schools. BBS served the district as architect and engineer for the project. Savin Engineers provided construction management services.
“The new, $3.8-million, 100,000-square-foot sports complex replaced and expanded the deteriorated facilities which were insufficient for the needs of the district’s 2,850 students,” says BBS Director of Architecture Joseph B. Rettig, AIA, LEED AP. “The new complex includes a multi-use, synthetic turf field; an eight-lane running track; and a 1,700-square-foot concession, bathroom and storage building.”
The creative financing for the project included a combination of the district’s private/not-for-profit and other public sources. This public/private combination of funding sources was unusual for a school-related construction project, but made financing easier at the time when local property tax increases in New York State are capped at 2%. The support of the Viking Foundation allowed the district to utilize funds raised through direct taxation to maintain the necessary level of instructional activities, while still making the construction of the new field and track possible.
The BBS team faced several engineering challenges, including the requirement to protect a neighboring wetland recharge basin and a poorly draining fill and soil at the site of the new field.
The complex also includes a new, one-story, multi-purpose building that serves as the main entry port to the athletic facilities. The building consists of two structures connected by a pitched steel truss roof with gray asphalt shingles and a reverse gable. The entryway between the buildings is protected by a decorative iron gate. The entire athletic facility received a new security system. +
Related Stories
Adaptive Reuse | Mar 26, 2024
Adaptive Reuse Scorecard released to help developers assess project viability
Lamar Johnson Collaborative announced the debut of the firm’s Adaptive Reuse Scorecard, a proprietary methodology to quickly analyze the viability of converting buildings to other uses.
Security and Life Safety | Mar 26, 2024
Safeguarding our schools: Strategies to protect students and keep campuses safe
HMC Architects' PreK-12 Principal in Charge, Sherry Sajadpour, shares insights from school security experts and advisors on PreK-12 design strategies.
Green | Mar 25, 2024
Zero-carbon multifamily development designed for transactive energy
Living EmPower House, which is set to be the first zero-carbon, replicable, and equitable multifamily development designed for transactive energy, recently was awarded a $9 million Next EPIC Grant Construction Loan from the State of California.
Museums | Mar 25, 2024
Chrysler Museum of Art’s newly expanded Perry Glass Studio will display the art of glassmaking
In Norfolk, Va., the Chrysler Museum of Art’s Perry Glass Studio, an educational facility for glassmaking, will open a new addition in May. That will be followed by a renovation of the existing building scheduled for completion in December.
Sustainability | Mar 21, 2024
World’s first TRUE-certified building project completed in California
GENESIS Marina, an expansive laboratory and office campus in Brisbane, Calif., is the world’s first Total Resource Use and Efficiency (TRUE)-certified construction endeavor. The certification recognizes projects that achieve outstanding levels of resource efficiency through waste reduction, reuse, and recycling practices.
Office Buildings | Mar 21, 2024
Corporate carbon reduction pledges will have big impact on office market
Corporate carbon reduction commitments will have a significant impact on office leasing over the next few years. Businesses that have pledged to reduce their organization’s impact on climate change must ensure their next lease allows them to show material progress on their goals, according to a report by JLL.
Adaptive Reuse | Mar 21, 2024
Massachusetts launches program to spur office-to-residential conversions statewide
Massachusetts Gov. Maura Healey recently launched a program to help cities across the state identify underused office buildings that are best suited for residential conversions.
Legislation | Mar 21, 2024
Bill would mandate solar panels on public buildings in New York City
A recently introduced bill in the New York City Council would mandate solar panel installations on the roofs of all city-owned buildings. The legislation would require 100 MW of solar photovoltaic systems be installed on public buildings by the end of 2025.
Office Buildings | Mar 21, 2024
BOMA updates floor measurement standard for office buildings
The Building Owners and Managers Association (BOMA) International has released its latest floor measurement standard for office buildings, BOMA 2024 for Office Buildings – ANSI/BOMA Z65.1-2024.

















