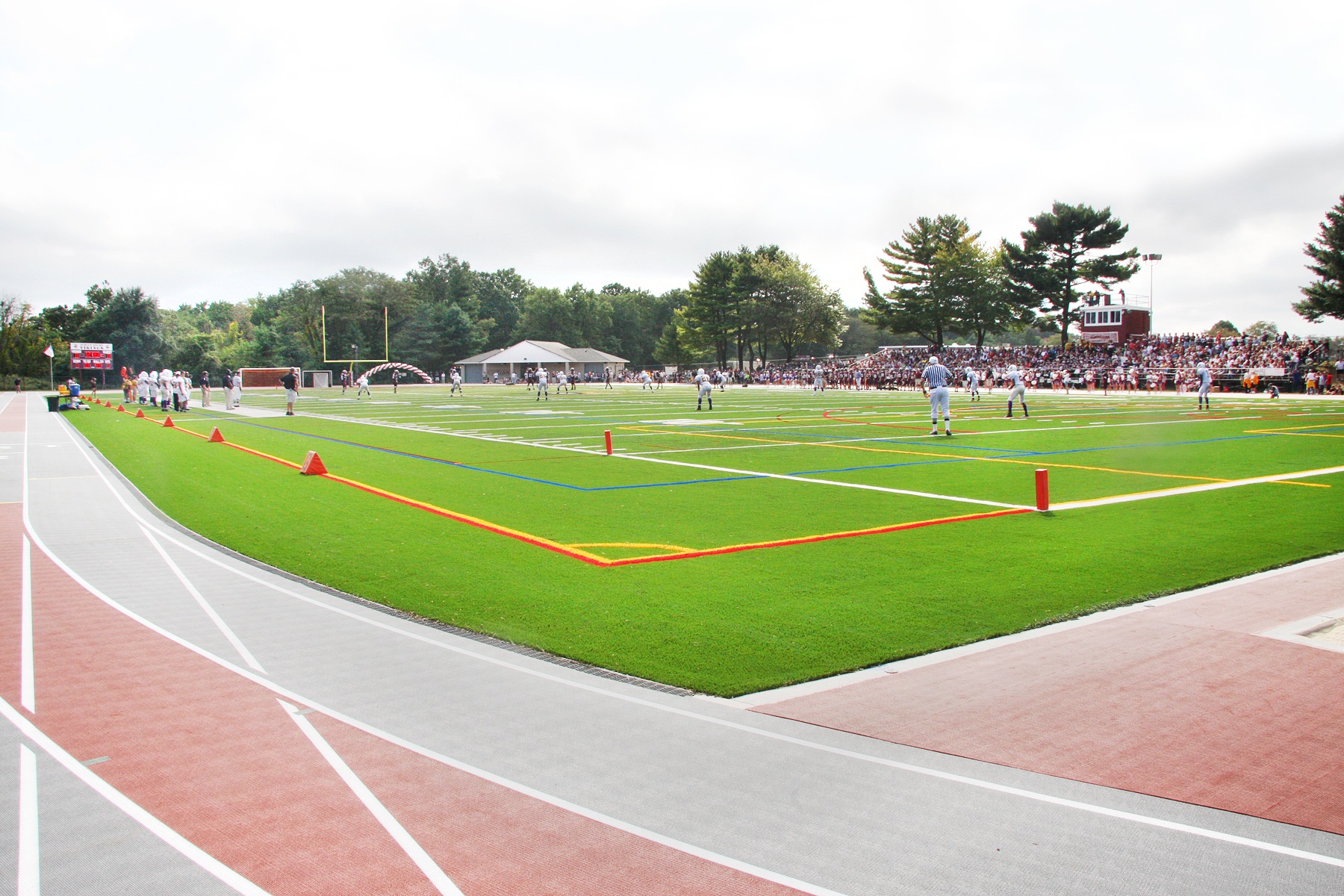The leadership of the North Shore School District, community leaders and BBS Architects, Landscape Architects and Engineers celebrated the official opening of the new athletic field, running track and supporting facilities.
The district encompasses a high school, middle school and three elementary schools. BBS served the district as architect and engineer for the project. Savin Engineers provided construction management services.
“The new, $3.8-million, 100,000-square-foot sports complex replaced and expanded the deteriorated facilities which were insufficient for the needs of the district’s 2,850 students,” says BBS Director of Architecture Joseph B. Rettig, AIA, LEED AP. “The new complex includes a multi-use, synthetic turf field; an eight-lane running track; and a 1,700-square-foot concession, bathroom and storage building.”
The creative financing for the project included a combination of the district’s private/not-for-profit and other public sources. This public/private combination of funding sources was unusual for a school-related construction project, but made financing easier at the time when local property tax increases in New York State are capped at 2%. The support of the Viking Foundation allowed the district to utilize funds raised through direct taxation to maintain the necessary level of instructional activities, while still making the construction of the new field and track possible.
The BBS team faced several engineering challenges, including the requirement to protect a neighboring wetland recharge basin and a poorly draining fill and soil at the site of the new field.
The complex also includes a new, one-story, multi-purpose building that serves as the main entry port to the athletic facilities. The building consists of two structures connected by a pitched steel truss roof with gray asphalt shingles and a reverse gable. The entryway between the buildings is protected by a decorative iron gate. The entire athletic facility received a new security system. +
Related Stories
Plumbing | Mar 18, 2024
EPA to revise criteria for WaterSense faucets and faucet accessories
The U.S. Environmental Protection Agency (EPA) plans to revise its criteria for faucets and faucet accessories to earn the WaterSense label. The specification launched in 2007; since then, most faucets now sold in the U.S. meet or exceed the current WaterSense maximum flow rate of 1.5 gallons per minute (gpm).
MFPRO+ New Projects | Mar 18, 2024
Luxury apartments in New York restore and renovate a century-old residential building
COOKFOX Architects has completed a luxury apartment building at 378 West End Avenue in New York City. The project restored and renovated the original residence built in 1915, while extending a new structure east on West 78th Street.
Multifamily Housing | Mar 18, 2024
YWCA building in Boston’s Back Bay converted into 210 affordable rental apartments
Renovation of YWCA at 140 Clarendon Street will serve 111 previously unhoused families and individuals.
Healthcare Facilities | Mar 17, 2024
5 criteria to optimize medical office design
Healthcare designers need to consider privacy, separate areas for practitioners, natural light, outdoor spaces, and thoughtful selection of materials for medical office buildings.
Construction Costs | Mar 15, 2024
Retail center construction costs for 2024
Data from Gordian shows the most recent costs per square foot for restaurants, social clubs, one-story department stores, retail stores and movie theaters in select cities.
Architects | Mar 15, 2024
4 ways to streamline your architectural practice
Vessel Architecture's Lindsay Straatmann highlights four habits that have helped her discover the key to mastering efficiency as an architect.
Healthcare Facilities | Mar 15, 2024
First comprehensive cancer hospital in Dubai to host specialized multidisciplinary care
Stantec was selected to lead the design team for the Hamdan Bin Rashid Cancer Hospital, Dubai’s first integrated, comprehensive cancer hospital. Named in honor of the late Sheikh Hamdan Bin Rashid Al Maktoum, the hospital is scheduled to open to patients in 2026.
Codes and Standards | Mar 15, 2024
Technical brief addresses the impact of construction-generated moisture on commercial roofing systems
A new technical brief from SPRI, the trade association representing the manufacturers of single-ply roofing systems and related component materials, addresses construction-generated moisture and its impact on commercial roofing systems.
Sports and Recreational Facilities | Mar 14, 2024
First-of-its-kind sports and rehabilitation clinic combines training gym and healing spa
Parker Performance Institute in Frisco, Texas, is billed as a first-of-its-kind sports and rehabilitation clinic where students, specialized clinicians, and chiropractic professionals apply neuroscience to physical rehabilitation.
Market Data | Mar 14, 2024
Download BD+C's March 2024 Market Intelligence Report
U.S. construction spending on buildings-related work rose 1.4% in January, but project teams continue to face headwinds related to inflation, interest rates, and supply chain issues, according to Building Design+Construction's March 2024 Market Intelligence Report (free PDF download).

















