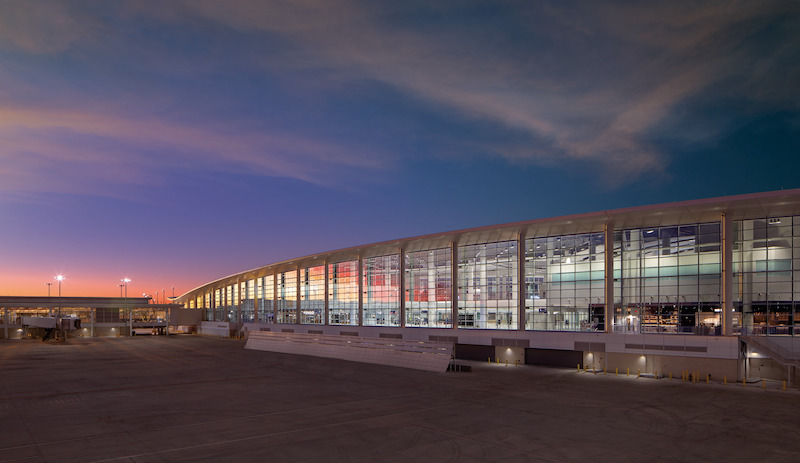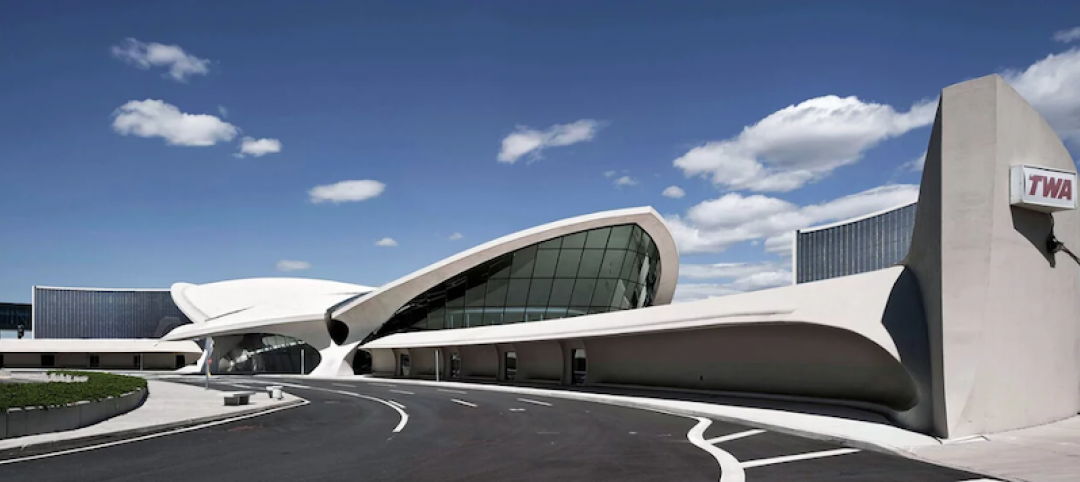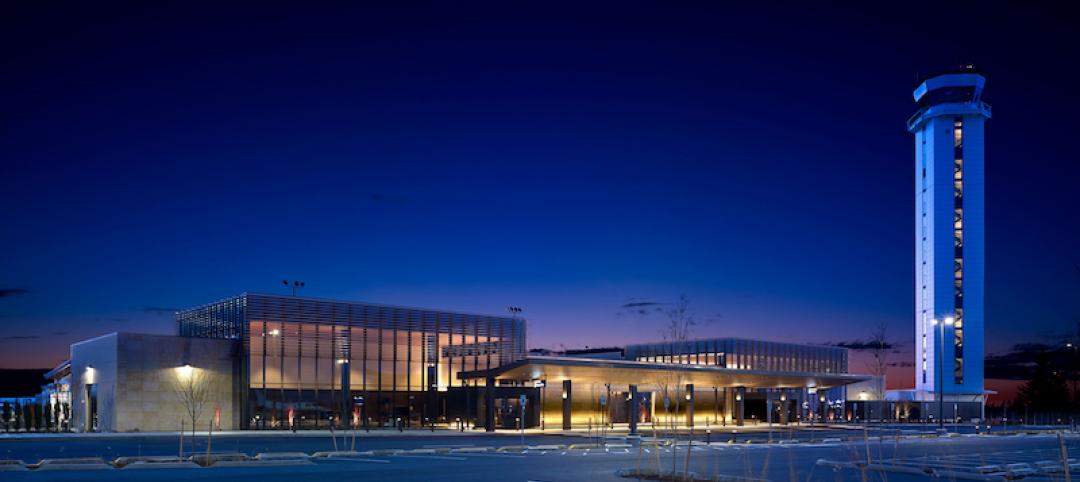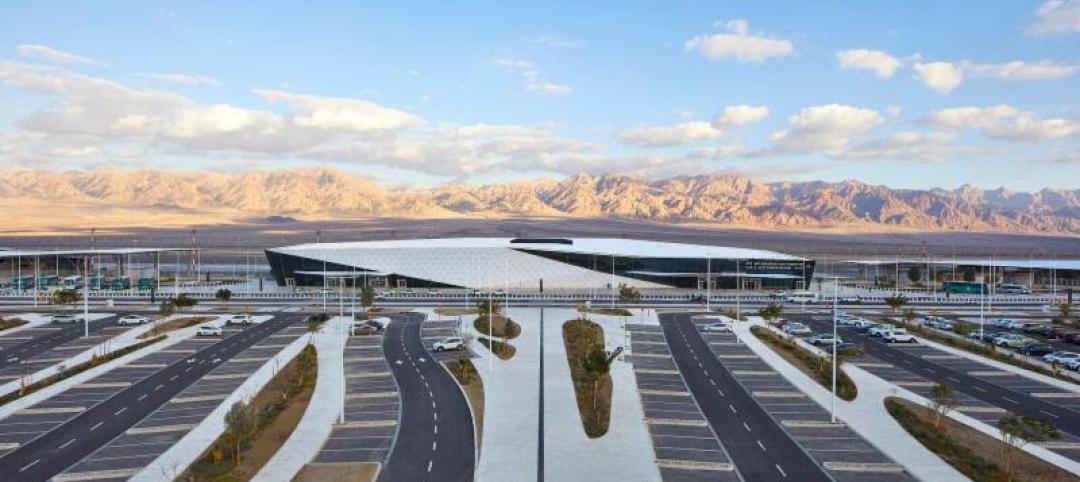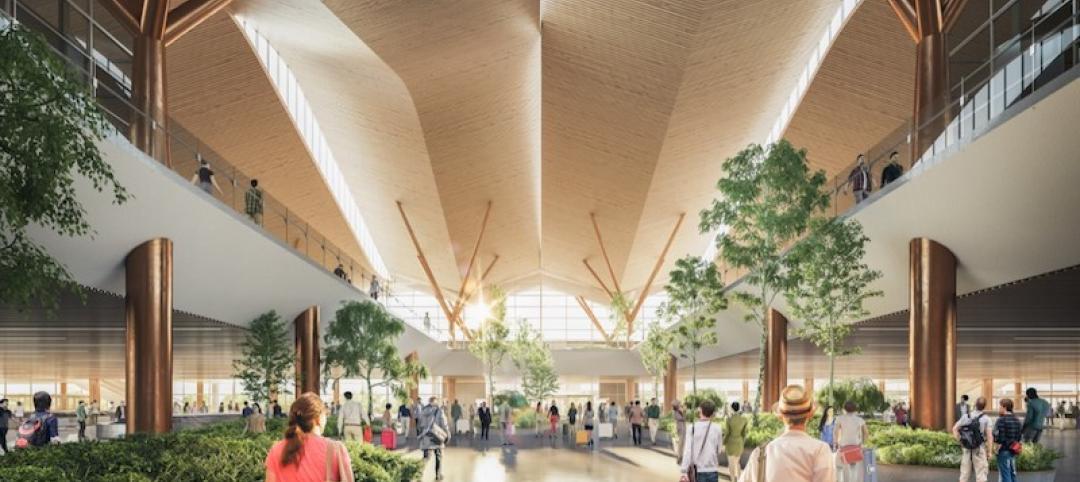After seven years of design and planning work, the new North Terminal at Louis Armstrong New Orleans International Airport has opened.
The 35-gate, $1 billion terminal’s architectural form is an homage to the gentle curves of the Mississippi River and immerses visitors in the culture, geography, and history of New Orleans. Natural light streams into the terminal via skylights that are meant to evoke the city’s tree-shaded urban markets. The terminal’s three-story central atrium includes a jazz garden that will feature live music and a large glass-sealed image of oak trees in the morning fog taken by a local photographer is adjacent to the main elevator.
Designed for the maximum convenience of passengers, a single security checkpoint serves both foreign and domestic flights and adapts to accommodate large tourist crowds during special events like Jazz Fest and Mardi Gras. The terminal is easily navigable thanks to its layered, open feeling with prominent views of the airport. A unique concession program celebrates the city’s culinary, music, and arts heritage.
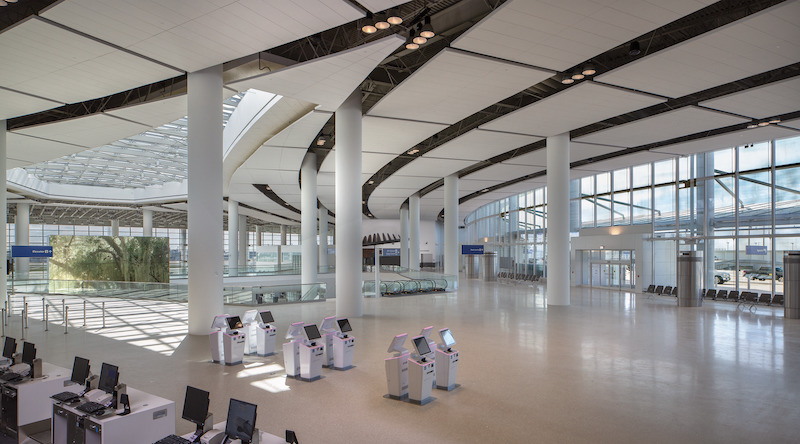
Extensive wind-tunnel modeling and on-site testing resulted in a glass curtain wall that is able to withstand hurricane-force winds and a spherical roof shape allows long spans while accommodating heavy rainfall.
See Also: COX Architecture and Zaha Hadid Architects will design the Western Sydney Airport
The terminal will accommodate the rapidly growing airport, which is now the fifth fastest growing airport in the U.S. The terminal’s design was developed and completed by the Crescent City Aviation Team (CCAT), a joint venture of Atkins and LEO A DALY. CCAT led the design of the airport terminal, its three concourses, concession program, two parking garages, aviation radar and electrical facilities, pump station, airside aprons, and landside roadway systems. The terminal design was based on an initial concept by Pelli Clarke Pelli Architects.
Related Stories
Giants 400 | Oct 25, 2019
Top 50 Airport Sector Architecture Firms for 2019
AECOM, Gensler, HNTB, Corgan, and HOK top the rankings of the nation's largest airport terminal sector architecture and architecture engineering (AE) firms, as reported in Building Design+Construction's 2019 Giants 300 Report.
Design Innovation Report | Jun 25, 2019
2019 Design Innovation Report: Super labs, dream cabins, office boardwalks, façades as art
9 projects that push the limits of architectural design, space planning, and material innovation.
Airports | May 20, 2019
How the Internet of Things will transform airport environments
Connected devices and their wealth of data have led to significant improvements in operational efficiency and passenger experience in airports.
Hotel Facilities | May 16, 2019
JFK’s TWA Flight Center has been reimagined as a hotel
MCR and Morse Development spearheaded the project.
Airports | May 9, 2019
Paine Field-Snohomish County Airport’s new terminal culminates early plan
$40 million redevelopment brands hub as true boutique airport.
Airports | May 1, 2019
The Ilan and Asaf Ramon International Airport opens in Israel’s Negev Desert
Amir Mann-Ami Shinar Architects and Planners designed the facility in partnership with Moshe Zur Architects.
Airports | Apr 1, 2019
Home team wins O’Hare terminal design competition
Studio ORD, which includes Chicago-based Studio Gang, is chosen from five finalists.
Airports | Mar 21, 2019
First photos inside the nearly completed Jewel Changi Airport addition
The addition is set to open this spring.
Airports | Feb 28, 2019
Renovation of Tampa International Airport’s Main Terminal completes
Skanska and HOK led the design-build team.
Airports | Feb 26, 2019
Design team unveils Terminal Modernization Program at Pittsburgh International Airport
The terminal’s design philosophy combines nature, technology, and community.


