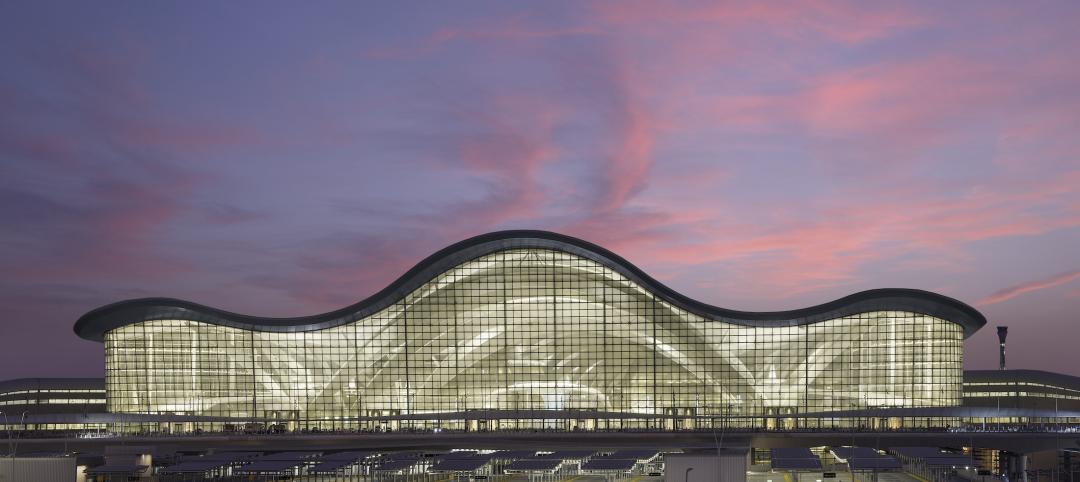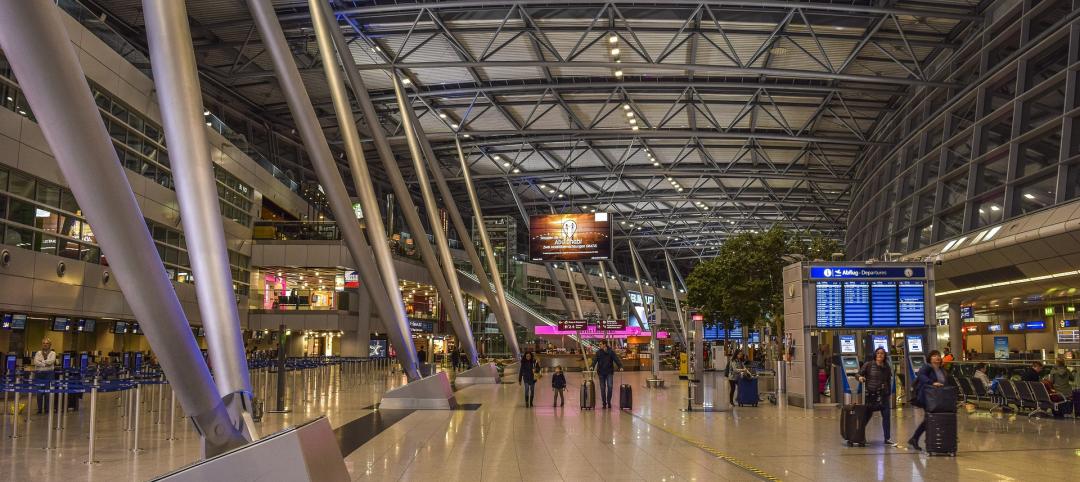The City of Chicago has chosen Studio ORD’s design to move forward with on its $8.5 billion expansion of O’Hare International Airport.
The Studio ORD team consists of Chicago-based Studio Gang, STL Architects, Solomon Cordwell Buenz, Corgan Associates, and Millhouse Engineering & Construction. Chicago Mayor Rahm Emanuel and his administration’s Evaluation Committee made their choice just weeks before Emanuel’s tenure as Mayor will end.
The focal point of O’Hare’s expansion is a new 2.25-million-sf global terminal that will replace Terminal 2 and make connections easier for passengers coming in from Terminals 1 and 3. The project is expected to break ground in 2023, according to the Chicago Tribune.
The new Global Terminal will more than double the space in Terminal 2, with more room for additional gates, concessions, lounges, a new baggage system and improved security screening.

This Y-shaped Global Terminal will more than double the size of the existing Terminal 2. Image: Studio ORD
In its contest submission, Studio ORD described its design for the three-part terminal as suggesting the confluence of the Chicago River, whose three “branches” converge into a central, wood-accented atrium space illuminated by a dramatic, six-point glass Oculus. The terminal’s roof is supported by Y-shaped columns that resemble trees, spaced over 100 ft apart. Beneath the Oculus, a “neighborhood” unfolds around an expansive central green that could support pop-up events, music, and informal gatherings. A light-filled mezzanine, for ticketing and security, offers passengers a view of the airfield.
“Our design creates a new Chicago neighborhood that reflects the culture, traditions, and diversity of the city,” said Jeanne Gang, Studio Gang’s Founding Principal and Lead Designer. “Its exposed structure, interior streets, and bustling activity express our city’s trajectory as a center of movement, exchange, and growth.”
The design takes its inspiration from the airport’s original name—Orchard Field.
The Tribune reports that while Studio ORD’s design won, its design finished third with the public during a week-long survey period that drew more than 41,200 responses, nearly one quarter of which from Chicago residents.
The contract negotiated with Studio ORD does not require City Council approval.
Related Stories
Airports | Apr 18, 2024
The next destination: Passive design airports
Today, we can design airports that are climate resilient, durable, long-lasting, and healthy for occupants—we can design airports using Passive House standards.
Airports | Feb 13, 2024
New airport terminal by KPF aims to slash curb-to-gate walking time for passengers
The new Terminal A at Zayed International Airport in the United Arab Emirates features an efficient X-shape design with an average curb-to-gate walking time of just 12 minutes. The airport terminal was designed by Kohn Pedersen Fox (KPF), with Arup and Naco as engineering leads.
Urban Planning | Feb 5, 2024
Lessons learned from 70 years of building cities
As Sasaki looks back on 70 years of practice, we’re also looking to the future of cities. While we can’t predict what will be, we do know the needs of cities are as diverse as their scale, climate, economy, governance, and culture.
Products and Materials | Jan 31, 2024
Top building products for January 2024
BD+C Editors break down January's top 15 building products, from SloanStone Quartz Molded Sinks to InvisiWrap SA housewrap.
Airports | Jan 30, 2024
Rafael Viñoly Architects’ design for the new Florence, Italy, airport terminal will feature a rooftop vineyard
At Florence, Italy’s Aeroporto Amerigo Vespucci, the new international airport terminal will feature a fully operating vineyard on the facility’s rooftop. Designed by Rafael Viñoly Architects, the terminal is expected to see over 5.9 million passengers annually. Renderings for the project have recently been released.
Airports | Jan 15, 2024
How to keep airports functional during construction
Gensler's aviation experts share new ideas about how to make the airport construction process better moving forward.
Airports | Dec 4, 2023
4 key innovations and construction trends across airport design
Here are some of the key trends Skanska is seeing in the aviation sector, from congestion solutions to sustainability.
Giants 400 | Nov 13, 2023
Top 60 Airport Facility Construction Firms for 2023
Hensel Phelps, Turner Construction, AECOM, and Walsh Group top BD+C's ranking of the nation's largest airport terminal and airport facilities general contractors and construction management (CM) firms for 2023, as reported in the 2023 Giants 400 Report.
Giants 400 | Nov 13, 2023
Top 65 Airport Facility Engineering Firms for 2023
AECOM, Jacobs, Arup, Burns & McDonnell, and WSP head BD+C's ranking of the nation's largest airport terminal and airport facilities engineering and engineering architecture (EA) firms for 2023, as reported in the 2023 Giants 400 Report.
Giants 400 | Nov 13, 2023
Top 65 Airport Facility Architecture Firms for 2023
Gensler, Corgan, PGAL, and HOK top BD+C's ranking of the nation's largest airport terminal and airport facilities architecture and architecture engineering (AE) firms for 2023, as reported in the 2023 Giants 400 Report.

















