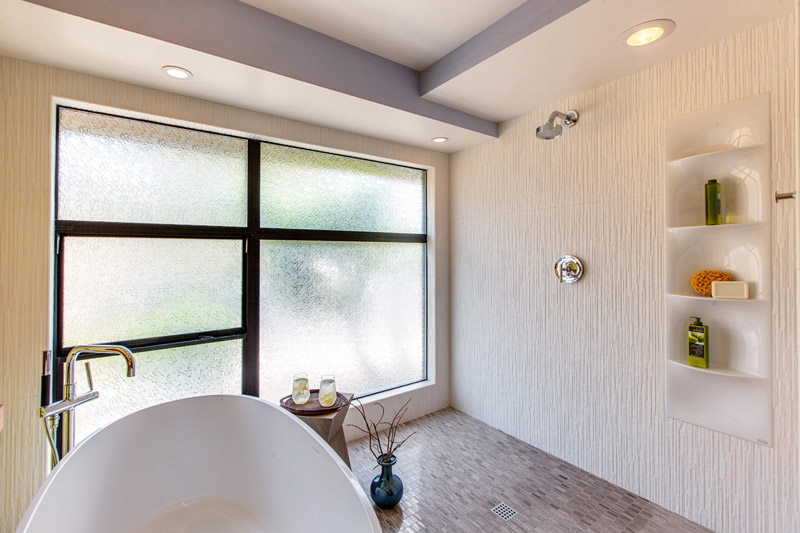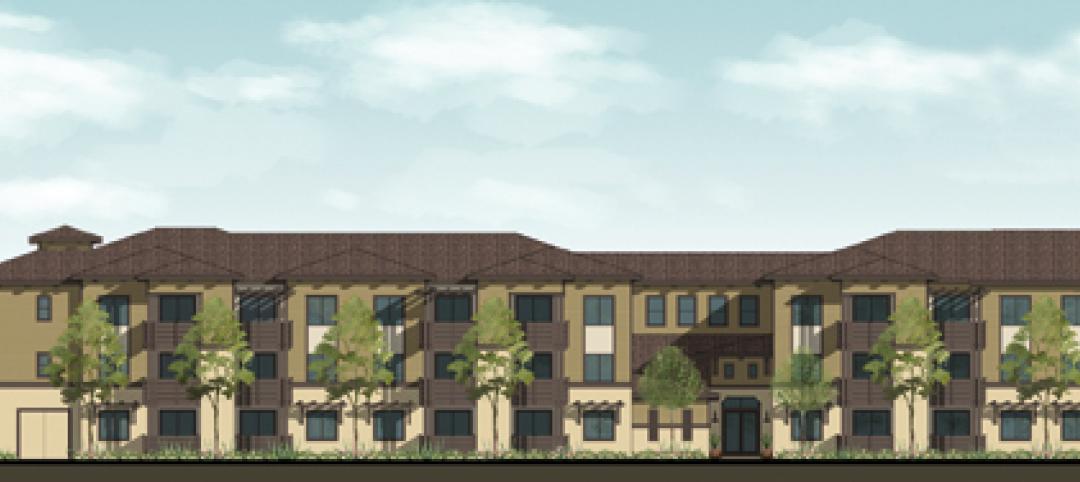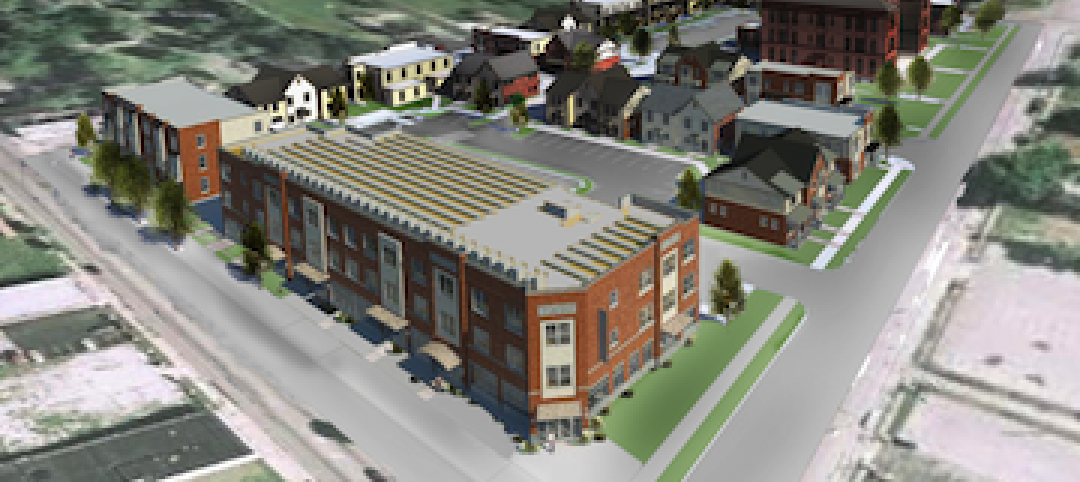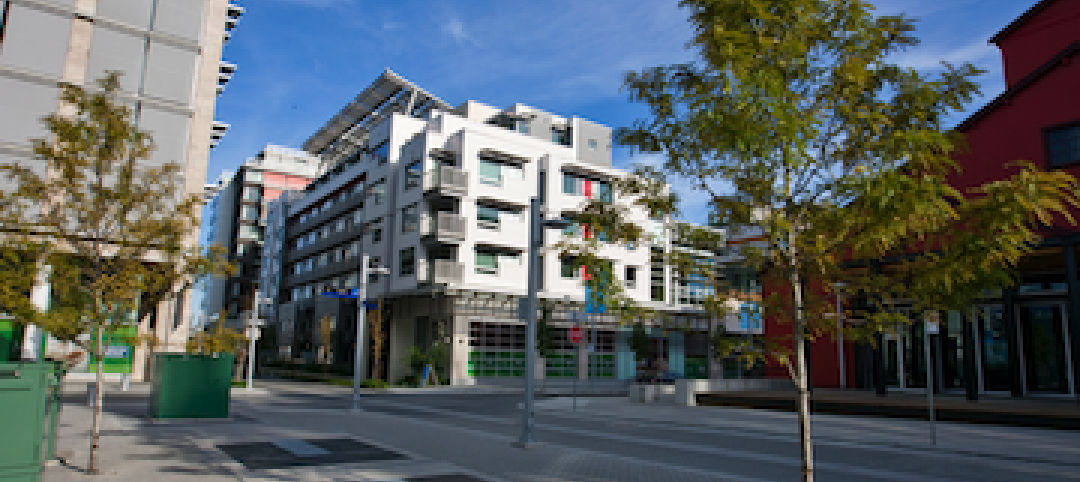Potential buyers for both multifamily and detached residences will want more contemporary kitchens and baths with cleaner lines, the National Kitchen and Bath Association (NKBA) reports.
The NKBA recently released its 2015 Kitchen & Bath Style Report, which documents what the industry's leading kitchen designers forecast will be the top features, amenities, and design styles this year. More than 400 NKBA members were surveyed for this report at the end of 2014.
Transitional styles—classic updated with a contemporary twist—takes the top spot for kitchen projects. On the decline for 2015 are Tuscan, Provincial, and Country styles.
"More clients are open to contemporary styles; (they're) not as hard to sell," Phill Johnson of Kornerstone Kitchens near Orlando, Fla., told NKBA.
The association also noticed a shift to the kitchen as the hub for family gatherings and churning out the creative juices. "We have experienced an increase in popularity for incorporating furniture-styled dry bars into kitchen designs," one respondent of the survey, Tori Johnson of Geneva (Ill.) Cabinet Gallery, said.
Here are the top 10 kitchen and bath design trends for 2015:
Kitchen
1. An accessible kitchen
 Photo: Andrea Rugg
Photo: Andrea Rugg
Research has found more Americans want to age in place, and accessibility is a key design factor for the kitchen. But the NKBA research found more perks to using universal design, with respondents saying it provides easier access for all, including improved storage solutions.
2. Pet Friendly Kitchens
 Photo: Houzz
Photo: Houzz
Instead of finding ways to block the kitchen from pets, more homeowners are trying to find ways so that their kitchen can better accomodate pets. "We installed a built-in self-filling water trough for the family dogs," one survey respondent said.
3. Whites and off-whites
 Photo: Joshua Lawrence
Photo: Joshua Lawrence
According to the NKBA, 81% of the association's designers said clients want a brighter kitchen, and a combination of whites and off-whites seems to do the trick. A close second are shades of gray, at 77%. "Gray is the new neutral," one respondent said.
4. Pullouts and rollouts for cabinets
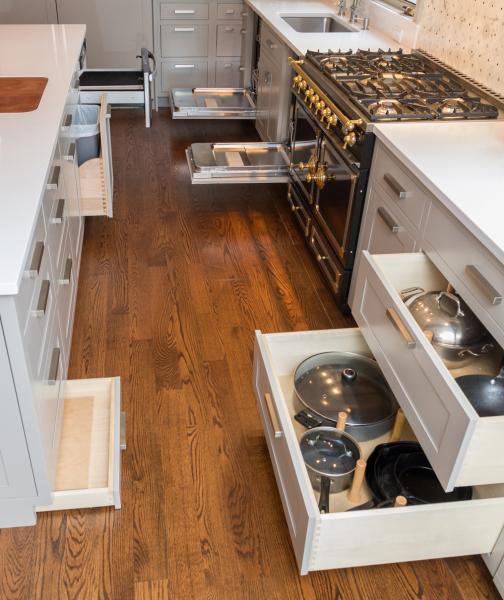 Photo: Joy Yagid
Photo: Joy Yagid
More than 90% of respondents said pullouts are in high demand when it comes to storage. Pullouts for trash and recycling rank at number one, at 92%, followed by lazy susans (85%) and spice pullouts (62%). This allows homeowners to have less clutter on their countertops, allowing that streamlined look.
5. The cooking hobbyist's kitchen
 Photo: Roland Hardy
Photo: Roland Hardy
Built-ins and undercounter appliances are taking over demand for freestanding ones. With platforms like Pinterest promoting a wellness-centered, cook-at-home lifestyle, the NKBA noticed demand for multiple appliances to accomodate multiple cooks and clean-up crews. The steam oven has increased demand, and so has the double wall oven.
Bath
6. Polished chrome fixtures
 Photo: Laura Moss Photography
Photo: Laura Moss Photography
Research found that polished chrome is the fastest growing choice for bathroom faucet finishes, with 80% of responding designers saying homeowners specified this. On the decline are bronze and oil-rubbed bronze fixtures.
7. Wooden vanities
 Photo: Arnal Photography
Photo: Arnal Photography
Floating vanities are all the craze right now, especially if they are made out of wood. "We're getting more requests for floating vanities and furniture-looking pieces," one respondent said. Also on the rise are open-shelving style vanities.
8. Pebble floor tiles
 Photo: Mike Small
Photo: Mike Small
So long vinyl and linoleum. More homeowners are going for elegant-yet-still-affordable ceramic tile. Natural stone tile, which includes the "pebble tile" pictured here, are on the rise, and respondents say homeowners are asking for them to be used for both floor and shower wall.
9. Accesible, no-threshold showers
 Photo: PreviewFirst.com
Photo: PreviewFirst.com
More than 60% of respondents designed no-threshold showers for their clients in 2014, the survey found. This is up eight percentage points from 2013 and is expected to increase dramatically in 2015.
10. Undermount sinks
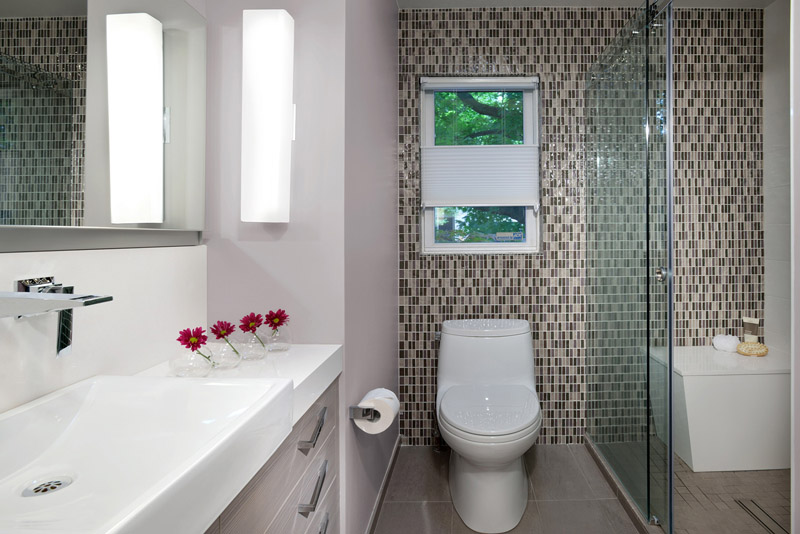 Photo: Arnal Photography
Photo: Arnal Photography
The study found that undermount sinks are predicted to grow strongly in 2015, having already been the number-one style used by 90% of designers in 2014.
Related Stories
| Jan 4, 2011
Grubb & Ellis predicts commercial real estate recovery
Grubb & Ellis Company, a leading real estate services and investment firm, released its 2011 Real Estate Forecast, which foresees the start of a slow recovery in the leasing market for all property types in the coming year.
| Dec 17, 2010
Condominium and retail building offers luxury and elegance
The 58-story Austonian in Austin, Texas, is the tallest residential building in the western U.S. Benchmark Development, along with Ziegler Cooper Architects and Balfour Beatty (GC), created the 850,000-sf tower with 178 residences, retail space, a 6,000-sf fitness center, and a 10th-floor outdoor area with a 75-foot saltwater lap pool and spa, private cabanas, outdoor kitchens, and pet exercise and grooming areas.
| Dec 17, 2010
Luxury condos built for privacy
A new luxury condominium tower in Los Angeles, The Carlyle has 24 floors with 78 units. Each of the four units on each floor has a private elevator foyer. The top three floors house six 5,000-sf penthouses that offer residents both indoor and outdoor living space. KMD Architects designed the 310,000-sf structure, and Elad Properties was project developer.
| Dec 17, 2010
Vietnam business center will combine office and residential space
The 300,000-sm VietinBank Business Center in Hanoi, Vietnam, designed by Foster + Partners, will have two commercial towers: the first, a 68-story, 362-meter office tower for the international headquarters of VietinBank; the second, a five-star hotel, spa, and serviced apartments. A seven-story podium with conference facilities, retail space, restaurants, and rooftop garden will connect the two towers. Eco-friendly features include using recycled heat from the center’s power plant to provide hot water, and installing water features and plants to improve indoor air quality. Turner Construction Co. is the general contractor.
| Dec 17, 2010
Toronto church converted for condos and shopping
Reserve Properties is transforming a 20th-century church into Bellefair Kew Beach Residences, a residential/retail complex in The Beach neighborhood of Toronto. Local architecture firm RAWdesign adapted the late Gothic-style church into a five-story condominium with 23 one- and two-bedroom units, including two-story penthouse suites. Six three-story townhouses also will be incorporated. The project will afford residents views of nearby Kew Gardens and Lake Ontario. One façade of the church was updated for retail shops.
| Dec 7, 2010
Prospects for multifamily sector improve greatly
The multifamily sector is showing signs of a real recovery, with nearly 22,000 new apartment units delivered to the market. Net absorption in the third quarter surged by 94,000 units, dropping the national vacancy rate from 7.8% to 7.1%, one of the largest quarterly drops on record, and rents increased for the second quarter in a row.
| Nov 3, 2010
Senior housing will be affordable, sustainable
Horizons at Morgan Hill, a 49-unit affordable senior housing community in Morgan Hill, Calif., was designed by KTGY Group and developed by Urban Housing Communities. The $21.2 million, three-story building will offer 36 one-bed/bath units (773 sf) and 13 two-bed/bath units (1,025 sf) on a 2.6-acre site.
| Nov 3, 2010
Rotating atriums give Riyadh’s first Hilton an unusual twist
Goettsch Partners, in collaboration with Omrania & Associates (architect of record) and David Wrenn Interiors (interior designer), is serving as design architect for the five-star, 900-key Hilton Riyadh.
| Nov 1, 2010
Sustainable, mixed-income housing to revitalize community
The $41 million Arlington Grove mixed-use development in St. Louis is viewed as a major step in revitalizing the community. Developed by McCormack Baron Salazar with KAI Design & Build (architect, MEP, GC), the project will add 112 new and renovated mixed-income rental units (market rate, low-income, and public housing) totaling 162,000 sf, plus 5,000 sf of commercial/retail space.
| Nov 1, 2010
Vancouver’s former Olympic Village shoots for Gold
The first tenants of the Millennium Water development in Vancouver, B.C., were Olympic athletes competing in the 2010 Winter Games. Now the former Olympic Village, located on a 17-acre brownfield site, is being transformed into a residential neighborhood targeting LEED ND Gold. The buildings are expected to consume 30-70% less energy than comparable structures.


