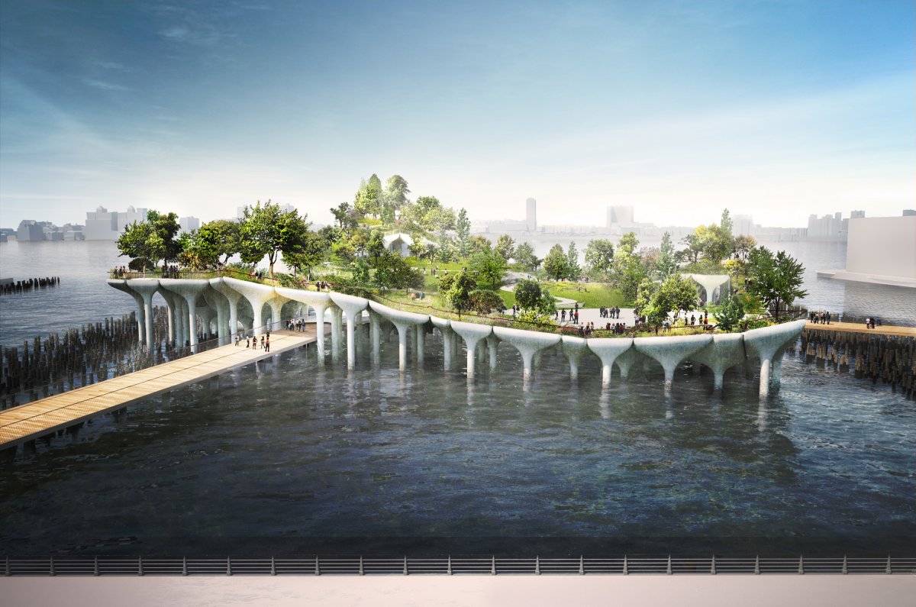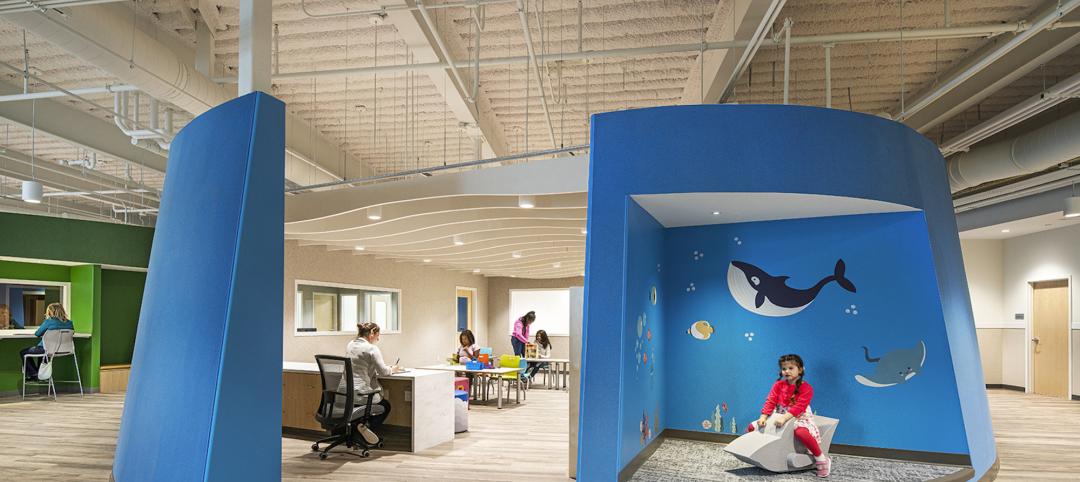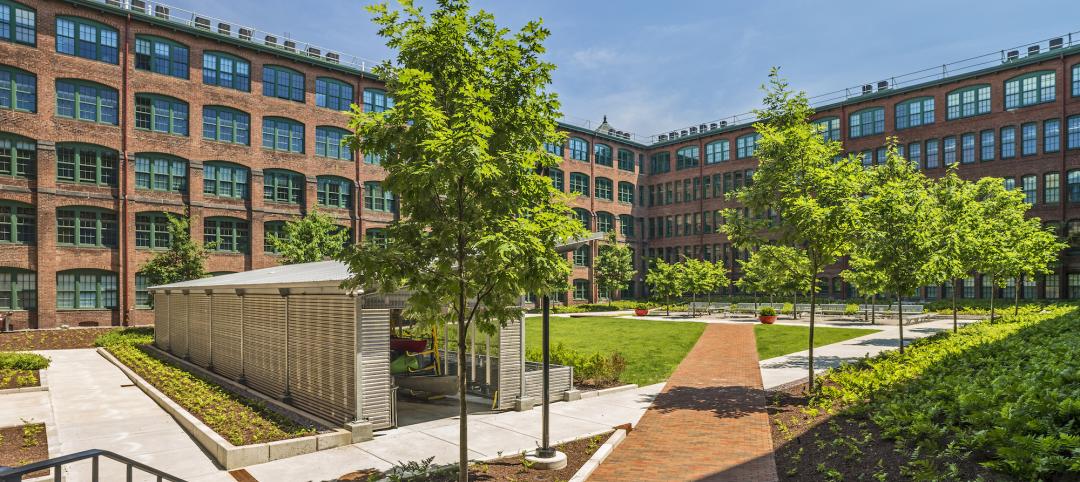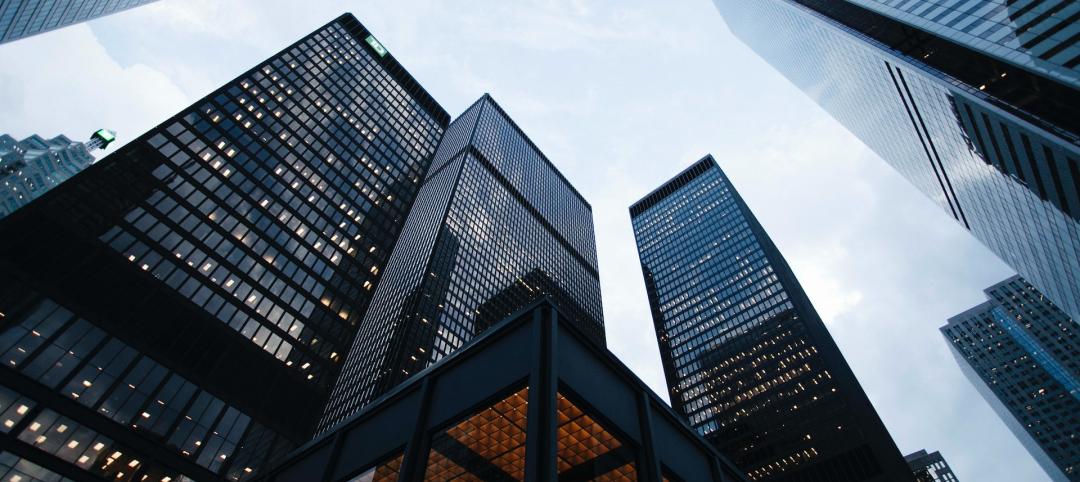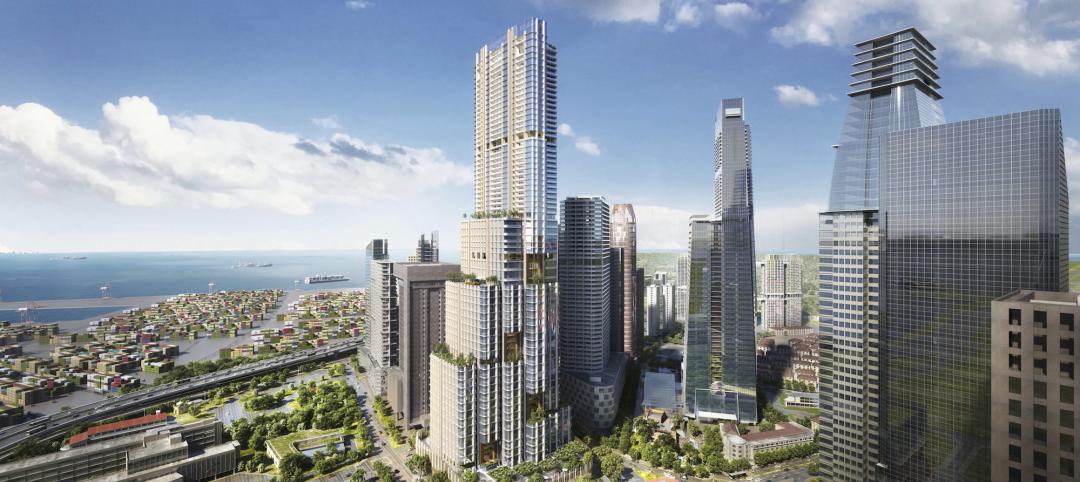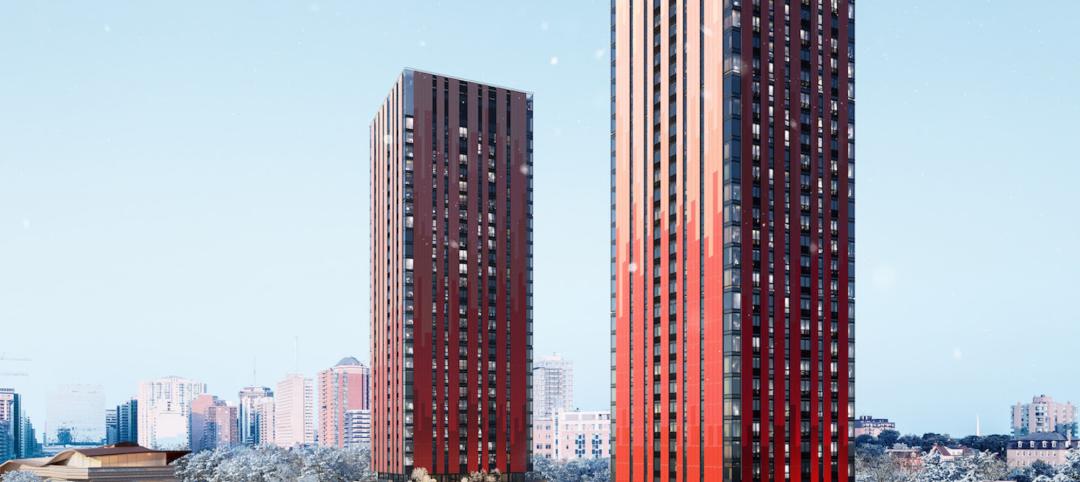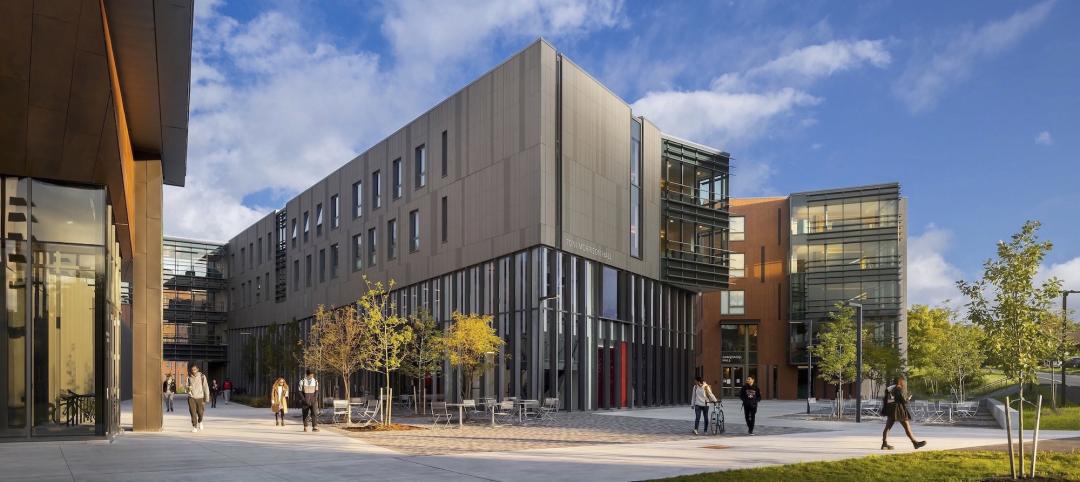The Hudson River Park Trust in New York City voted unanimously on Feb. 11 to approve a plan to build a $130 million pier, with lush greenery and an outdoor performance space, on the Hudson River, according to Business Insider.
The so-called “floating park” is the brainchild of billionaire mogul Barry Diller and his wife, the fashion designer Diane von Furstenberg. The 2.4-acre park, officially called Pier 55, will rise out of the river, 186 feet from its shorelines, near West 14th Street. Various news reports, including one posted on the website DNAinfo.com, state that the park is scheduled to open to the public sometime in 2019.
Diller, the chairman of IAC/InterActiveCorp, will contribute $113 million for construction, and will finance the park’s maintenance for 20 years. The city is kicking in $17 million, and the state will provide $18 million toward an expanded public esplanade between Bloomfield and 14th streets.
Diller’s largesse is the single biggest private donation to a public park in New York’s history, according to Capital New York, eclipsing a $100 million gift that hedge fund manager John Paulson bestowed on the Central Park Conservatory in 2012.
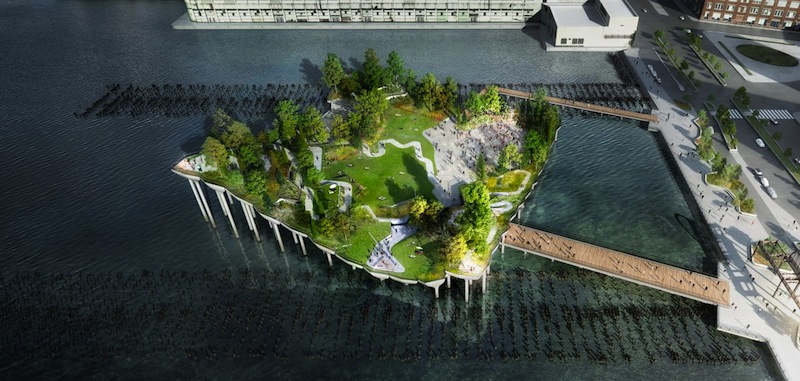
More than half of the performances held at the pier’s 700-seat amphitheater will be free or low-cost, according to a 20-year lease awarded to Diller’s P55 nonprofit organization. (That lease includes an option to renew for another 10 years.)
Diller told Capital New York that the nonprofit would produce works “across all forms of performance—musical, musical comedy, concert, pop concert, spoken theatrical play, ballet, etc.” P55’s board members include the film and theater producer Scott Rudin, movie director Stephen Daldry, and theater director George Wolfe,
To deflect criticism that this is just another land grab by a rich entrepreneur, the Hudson River Park Trust said it is establishing a community advisory committee comprised of local residents and Manhattan Borough President Gale Brewer, which would consult on the park’s programming and ticket distribution.
The next step will be for the developers to apply for permits form the Army Corps of Engineers and the New York State Department of Environmental Conservation. The goal is for construction to begin next year.
Capital New York reports that Heatherwick Studios has been commissioned to design the floating park. Heatherwick is notable for having built a garden bridge over the Thames River in London. It will work with landscape architect Signe Nielsen, who designed the Tribeca section of the Hudson River Park.
The new pier would replace the existing, albeit crumbling, Pier 54, which once served as one of Hudson River Park’s main performance venues. Capitol New York and the New York Times report that the new pier would stretch 320 feet by 320 feet between Pier 54’s old pile field and the pile field that once supported Pier 56. The parallelogram-shaped pier would be built atop 300 concrete columns that range in height from 15 feet to 62 feet above the water level.
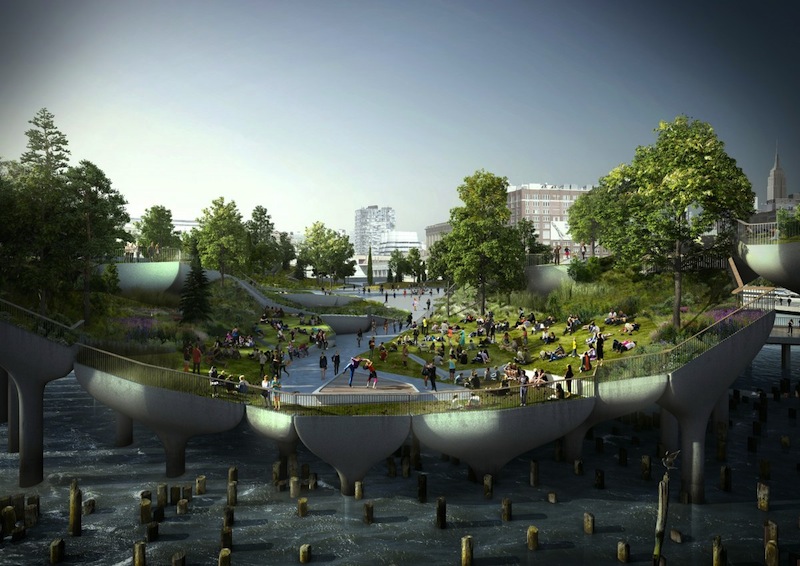
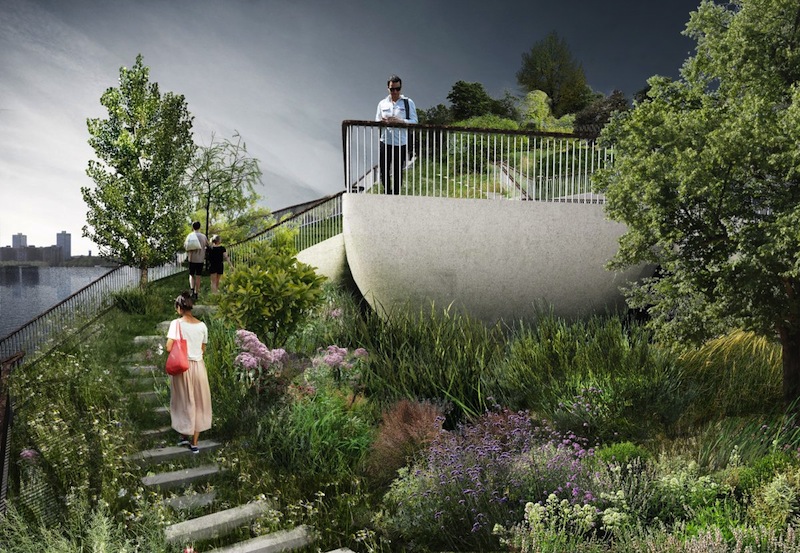
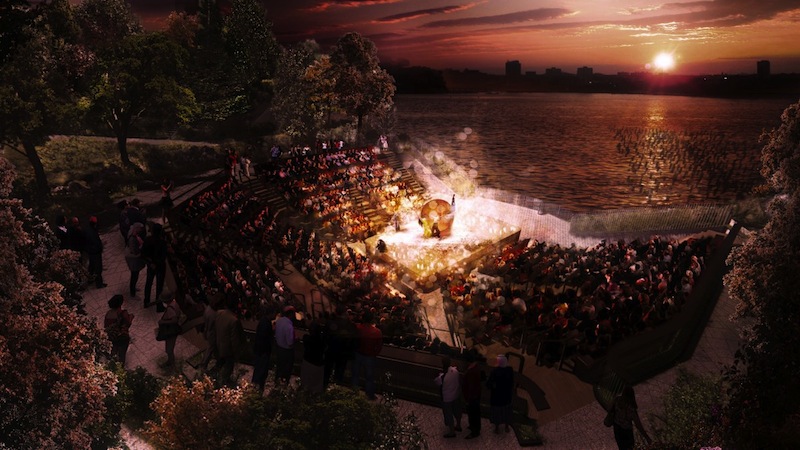
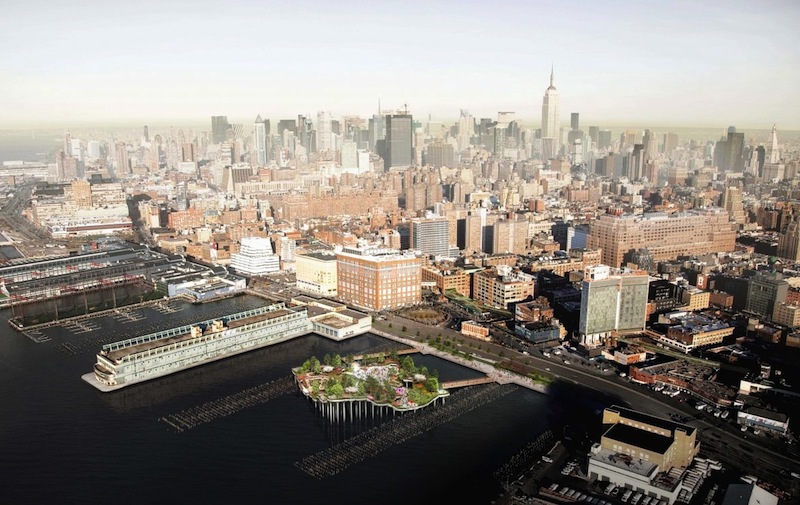
Related Stories
Healthcare Facilities | Dec 14, 2022
In Flint, Mich., a new health center brings together children’s mental and physical health services
Families with children who experience behavioral health issues often have to travel to multiple care facilities to see multiple teams of specialists. In Flint, Mich., the new Center for Children’s Integrated Services at Genesee Health System (GHS), a public mental health provider, brings together all of the GHS children’s programs, including its behavioral health programs, under one roof. It provides families a single destination for their children’s mental healthcare.
Sponsored | Multifamily Housing | Dec 14, 2022
Urban housing revival: 3 creative multifamily housing renovations
This continuing education course from Bruner/Cott & Associates highlights three compelling projects that involve reimagining unlikely buildings for compelling multifamily housing developments.
Multifamily Housing | Dec 13, 2022
Top 106 multifamily housing kitchen and bath amenities – get the full report (FREE!)
Multifamily Design+Construction's inaugural “Kitchen+Bath Survey” of multifamily developers, architects, contractors, and others made it clear that supply chain problems are impacting multifamily housing projects.
Green | Dec 9, 2022
Reaching carbon neutrality in building portfolios ranks high for organizations
Reaching carbon neutrality with their building portfolios ranks high in importance among sustainability goals for organizations responding to a Honeywell/Reuters survey of senior executives at 187 large, multinational corporations. Nearly nine in 10 respondents (87%) say that achieving carbon neutrality in their building portfolio is either extremely (58%) or somewhat (29%) important in relation to their overall ESG goals. Only 4% of respondents called it unimportant.
Green | Dec 9, 2022
Newly formed Net Zero Built Environment Council aims to decarbonize the built world
Global management consulting firm McKinsey recently launched the Net Zero Built Environment Council, a cross-sector coalition of industry stakeholders aiming to decarbonize the built world. The council’s chief goal is to collaboratively create new pathways to cut greenhouse gas emissions from buildings.
High-rise Construction | Dec 7, 2022
SOM reveals its design for Singapore’s tallest skyscraper
Skidmore, Owings & Merrill (SOM) has revealed its design for 8 Shenton Way—a mixed-use tower that will stand 63 stories and 305 meters (1,000 feet) high, becoming Singapore’s tallest skyscraper. The design team also plans to make the building one of Asia’s most sustainable skyscrapers. The tower incorporates post-pandemic design features.
Office Buildings | Dec 7, 2022
Software giant SAP opens engineering academy for its global engineering workforce
Software giant SAP has opened its new SAP Academy for Engineering on the company’s San Ramon, Calif. campus. Designed by HGA, the Engineering Academy will provide professional development opportunities for SAP’s global engineering workforce. At the Engineering Academy, cohorts from SAP offices across the globe will come together for intensive, six-month training programs.
Multifamily Housing | Dec 7, 2022
Canada’s largest net-zero carbon residential community to include affordable units
The newly unveiled design for Canada’s largest net-zero carbon residential community includes two towers that will create a new destination within Ottawa and form a striking gateway into LeBreton Flats. The development will be transit-oriented, mixed-income, mixed-use, and include unprecedented sustainability targets. Dream LeBreton is a partnership between real estate companies Dream Asset Management, Dream Impact, and local non-profit MultiFaith Housing Initiative.
Student Housing | Dec 7, 2022
Cornell University builds massive student housing complex to accommodate planned enrollment growth
In Ithaca, N.Y., Cornell University has completed its North Campus Residential Expansion (NCRE) project. Designed by ikon.5 architects, the 776,000-sf project provides 1,200 beds for first-year students and 800 beds for sophomore students. The NCRE project aimed to accommodate the university’s planned growth in student enrollment while meeting its green infrastructure standards. Cornell University plans to achieve carbon neutrality by 2035.
Office Buildings | Dec 6, 2022
‘Chicago’s healthiest office tower’ achieves LEED Gold, WELL Platinum, and WiredScore Platinum
Goettsch Partners (GP) recently completed 320 South Canal, billed as “Chicago’s healthiest office tower,” according to the architecture firm. Located across the street from Chicago Union Station and close to major expressways, the 51-story tower totals 1,740,000 sf. It includes a conference center, fitness center, restaurant, to-go market, branch bank, and a cocktail lounge in an adjacent structure, as well as parking for 324 cars/electric vehicles and 114 bicycles.


