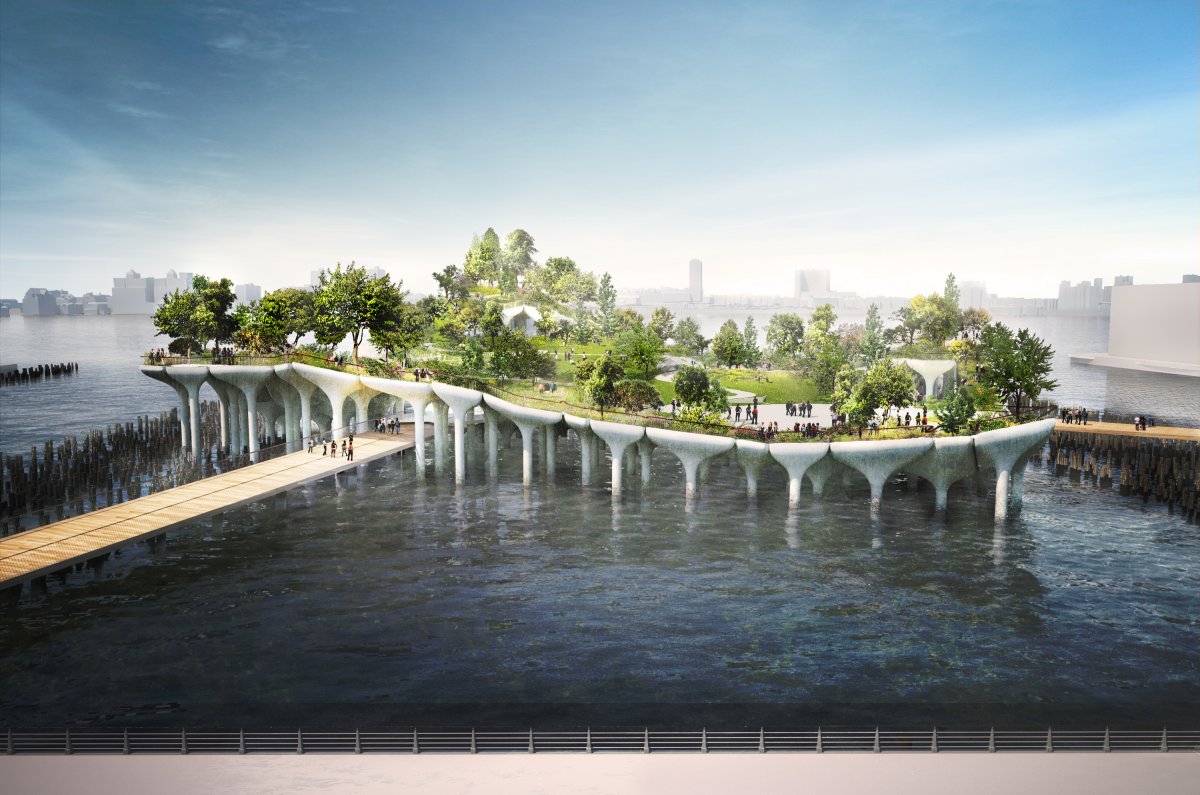The Hudson River Park Trust in New York City voted unanimously on Feb. 11 to approve a plan to build a $130 million pier, with lush greenery and an outdoor performance space, on the Hudson River, according to Business Insider.
The so-called “floating park” is the brainchild of billionaire mogul Barry Diller and his wife, the fashion designer Diane von Furstenberg. The 2.4-acre park, officially called Pier 55, will rise out of the river, 186 feet from its shorelines, near West 14th Street. Various news reports, including one posted on the website DNAinfo.com, state that the park is scheduled to open to the public sometime in 2019.
Diller, the chairman of IAC/InterActiveCorp, will contribute $113 million for construction, and will finance the park’s maintenance for 20 years. The city is kicking in $17 million, and the state will provide $18 million toward an expanded public esplanade between Bloomfield and 14th streets.
Diller’s largesse is the single biggest private donation to a public park in New York’s history, according to Capital New York, eclipsing a $100 million gift that hedge fund manager John Paulson bestowed on the Central Park Conservatory in 2012.
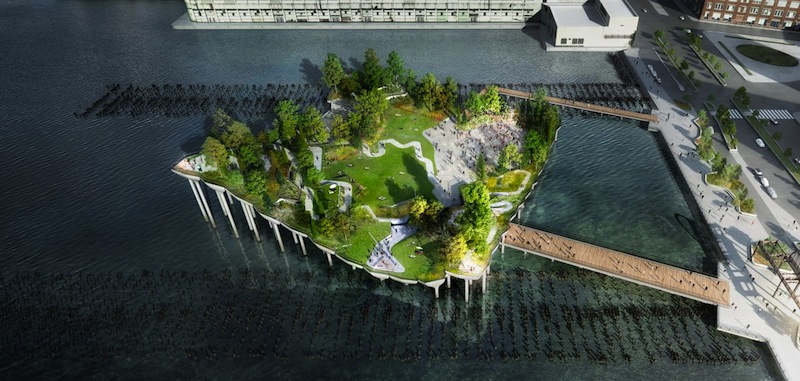
More than half of the performances held at the pier’s 700-seat amphitheater will be free or low-cost, according to a 20-year lease awarded to Diller’s P55 nonprofit organization. (That lease includes an option to renew for another 10 years.)
Diller told Capital New York that the nonprofit would produce works “across all forms of performance—musical, musical comedy, concert, pop concert, spoken theatrical play, ballet, etc.” P55’s board members include the film and theater producer Scott Rudin, movie director Stephen Daldry, and theater director George Wolfe,
To deflect criticism that this is just another land grab by a rich entrepreneur, the Hudson River Park Trust said it is establishing a community advisory committee comprised of local residents and Manhattan Borough President Gale Brewer, which would consult on the park’s programming and ticket distribution.
The next step will be for the developers to apply for permits form the Army Corps of Engineers and the New York State Department of Environmental Conservation. The goal is for construction to begin next year.
Capital New York reports that Heatherwick Studios has been commissioned to design the floating park. Heatherwick is notable for having built a garden bridge over the Thames River in London. It will work with landscape architect Signe Nielsen, who designed the Tribeca section of the Hudson River Park.
The new pier would replace the existing, albeit crumbling, Pier 54, which once served as one of Hudson River Park’s main performance venues. Capitol New York and the New York Times report that the new pier would stretch 320 feet by 320 feet between Pier 54’s old pile field and the pile field that once supported Pier 56. The parallelogram-shaped pier would be built atop 300 concrete columns that range in height from 15 feet to 62 feet above the water level.
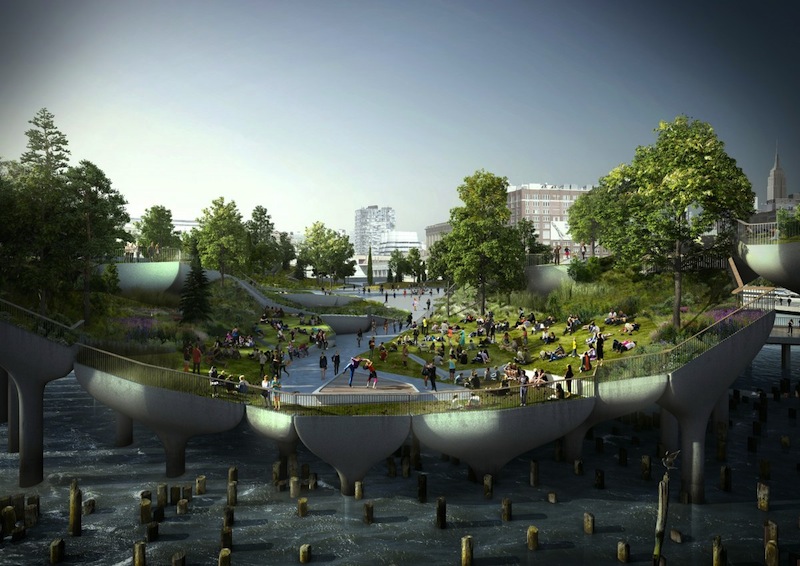
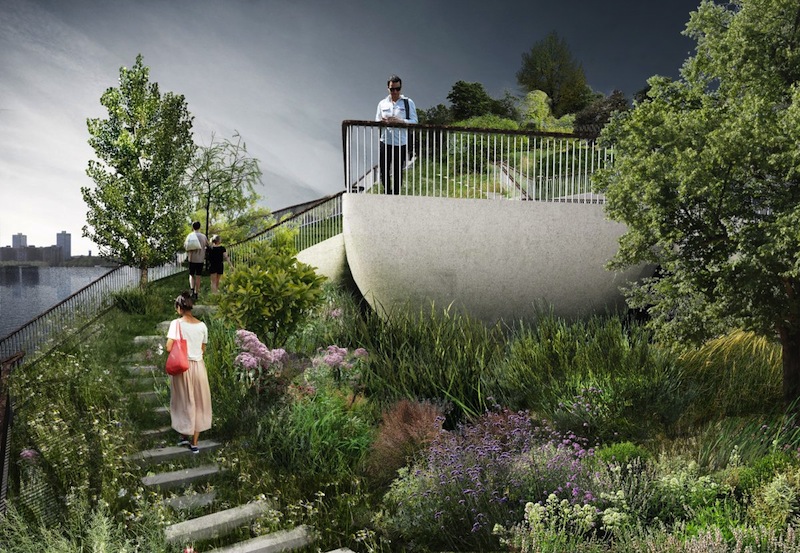
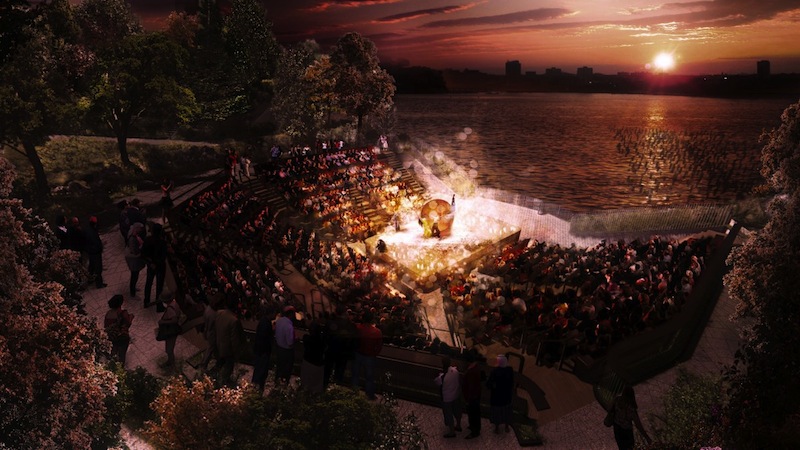
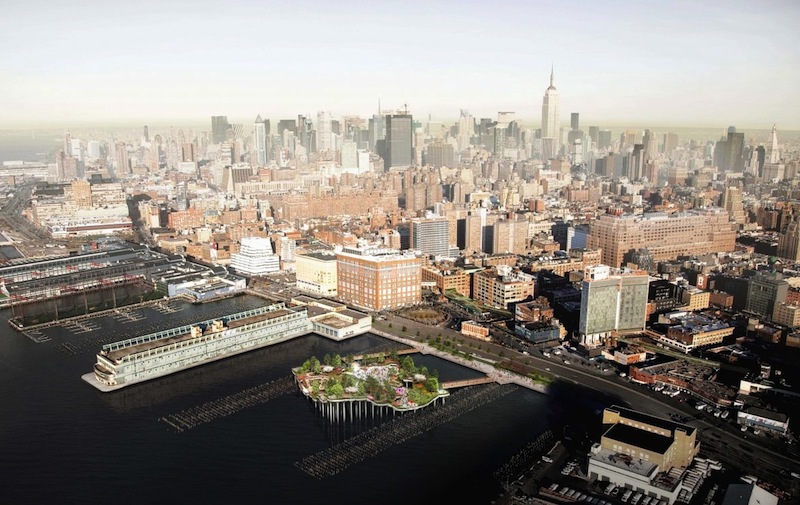
Related Stories
| Aug 11, 2010
College uses renewable materials in new library
A 93,000-sf Library and Academic Resource Center will replace Los Angeles Valley College's 1960s-vintage library. Pfeiffer Partners Architects designed the building to be consistent with the college's master plan, with its learning clusters and arcade circulation system. To obtain LEED certification, the center will use recycled and renewable materials, such as bamboo.
| Aug 11, 2010
Museum celebrates African-American heritage
The Harvey B. Gantt Center for African-American Arts + Culture recently completed construction on the Wells Fargo Cultural Campus in Charlotte, N.C. Designed by the Freelon Group, Durham, N.C., with Batson-Cook's Atlanta office as project manager, the $18.8 million project achieved nearly 100% minority participation.
| Aug 11, 2010
Northeast Lakeview College opens in Texas, to serve 15,000 students
After four years of construction, Northeast Lakeview College, the newest addition to Alamo Colleges, is complete. Designed by Overland Partners Architects in collaboration with Ford Powell & Carson, the nine-building, 285-acre campus in Universal City, near San Antonio, will serve up to 15,000 students.
| Aug 11, 2010
Recreation facility scores with sustainable features
A new $79.1 million health and learning center is under construction on the Northern Arizona University campus in Flagstaff. The 270,000-sf facility will house recreation space, classrooms, health and counseling services, and the Lumberjack Stadium for track and soccer teams. Designed by the Phoenix office of OWP/P Cannon Design with Mortenson Construction as CM, the project is aiming for LEED ...
| Aug 11, 2010
Embassy's dual façades add security and beauty
The British government's new 46,285-sf embassy building in Warsaw, Poland's diplomatic quarter houses the ambassador's offices, the consulate, and visa services on three floors. The $20 million Modernist design by London-based Tony Fretton Architects features a double façade—an inner concrete super structure and an outer curtain wall.
| Aug 11, 2010
Firehouse converted to hip hot property
Sound the alarm! A 9,000-sf former firehouse is being converted into a new multipurpose space for ZUMIX, a nonprofit music and arts organization that's partnering on the project with Landmark Structures of Woburn, Mass., and the East Boston Community Development Corporation. The $2 million renovation of the 1920s structure, known as Engine Company 40 Firehouse, includes a complete gut job to ma...
| Aug 11, 2010
And the world's tallest building is…
At more than 2,600 feet high, the Burj Dubai (right) can still lay claim to the title of world's tallest building—although like all other super-tall buildings, its exact height will have to be recalculated now that the Council on Tall Buildings and Urban Habitat (CTBUH) announced a change to its height criteria.
| Aug 11, 2010
Project is music to school's ears
Florida Gulf Coast University is building a $7.55 million Fine Arts Building on its campus near Ft. Myers, Fla. The 25,000-sf building—the first project in the school's plan for an entire music complex—will house the music program of the College of Arts and Sciences. The facility includes a 200-seat recital hall, rehearsal hall, music labs, studio rooms, and administration offices.
| Aug 11, 2010
Theater offers spectacular views inside and out
A 500-seat proscenium theater sits at the heart of the 35,000-sf Performing Arts Pavilion at the Jackson Hole Center for the Arts. The entertainment and cultural facility, designed by Stephen Dynia Architects, Jackson Hole, Wyo., also houses glass-walled rehearsal rooms that offer passersby views of the activity going on inside and multifunction lobby with views of Snow King Mountain.
| Aug 11, 2010
Design for Miami Art Museum triples gallery space
Herzog & de Meuron has completed design development for the Miami Art Museum’s new complex, which will anchor the city’s 29-acre Museum Park, overlooking Biscayne Bay. At 120,000 sf with 32,000 sf of gallery space, the three-story museum will be three times larger than the current facility.


