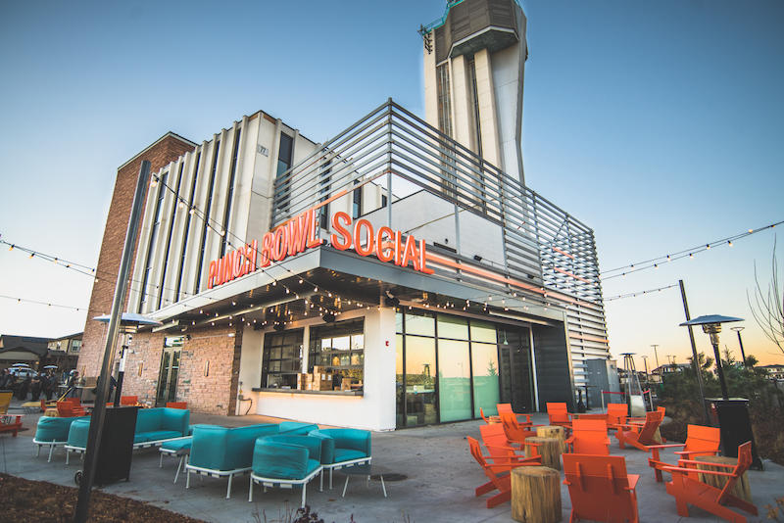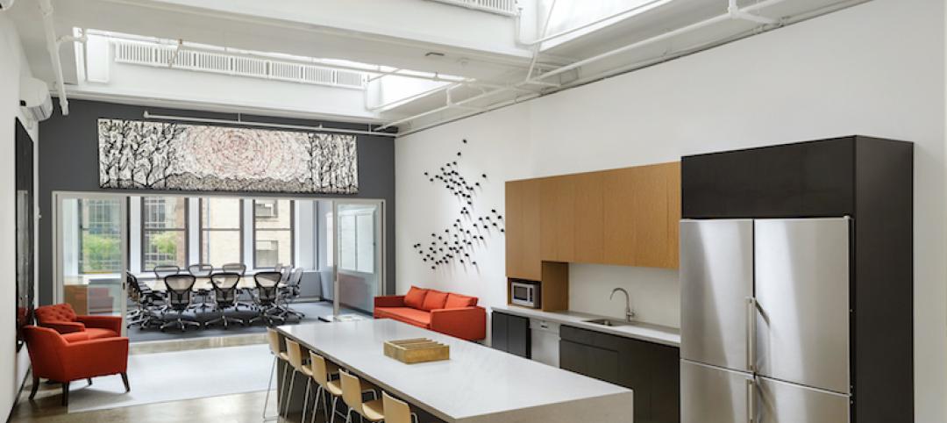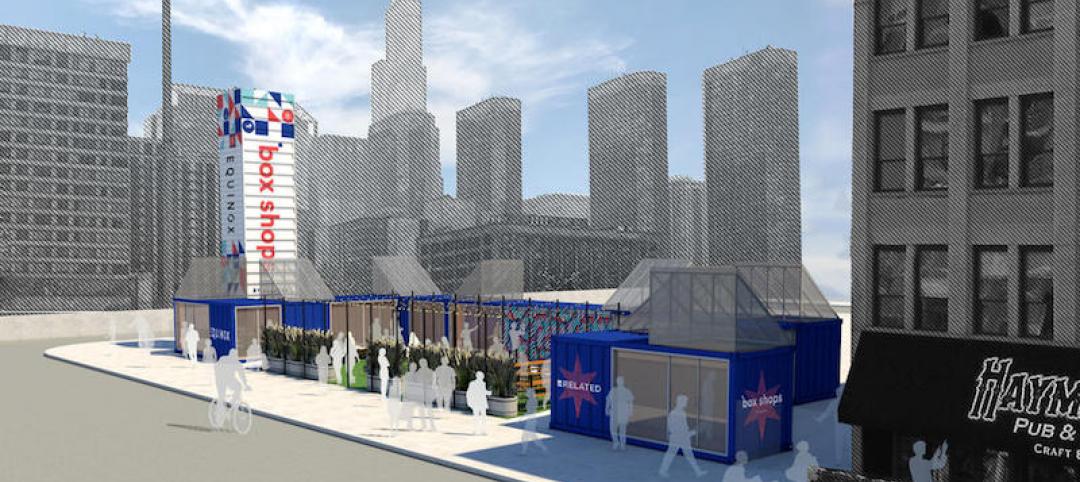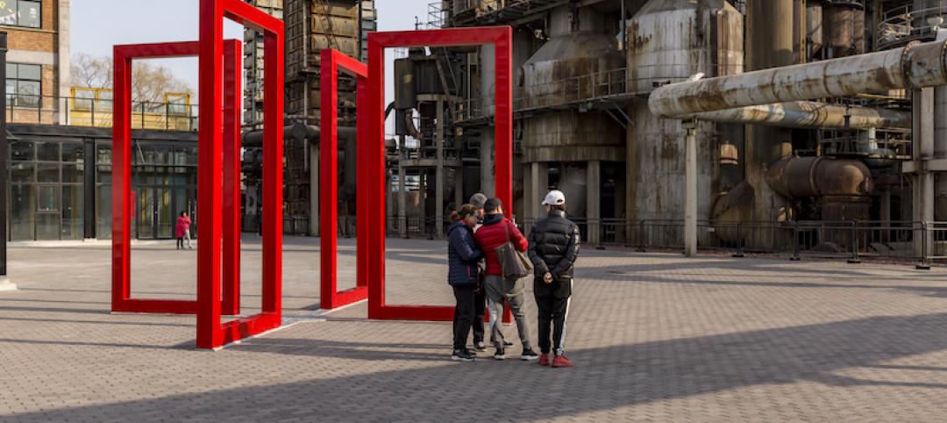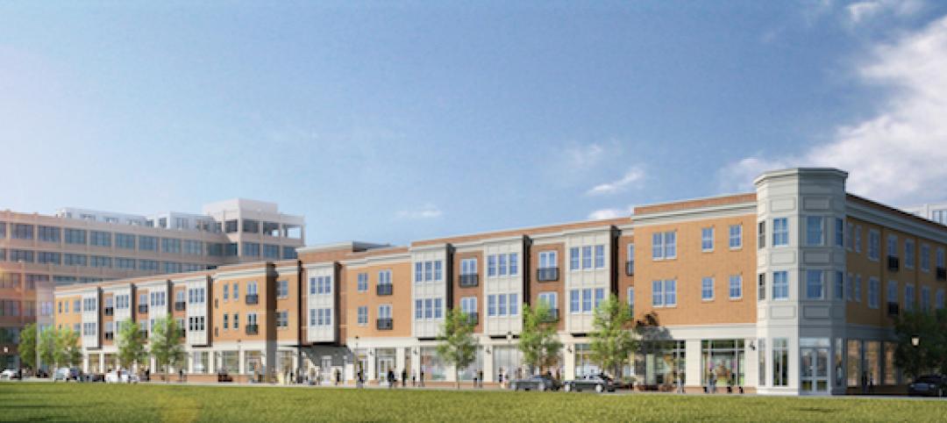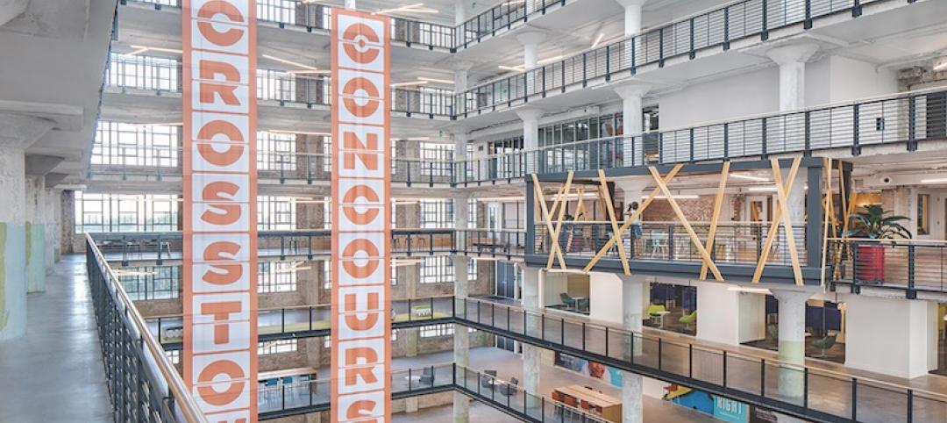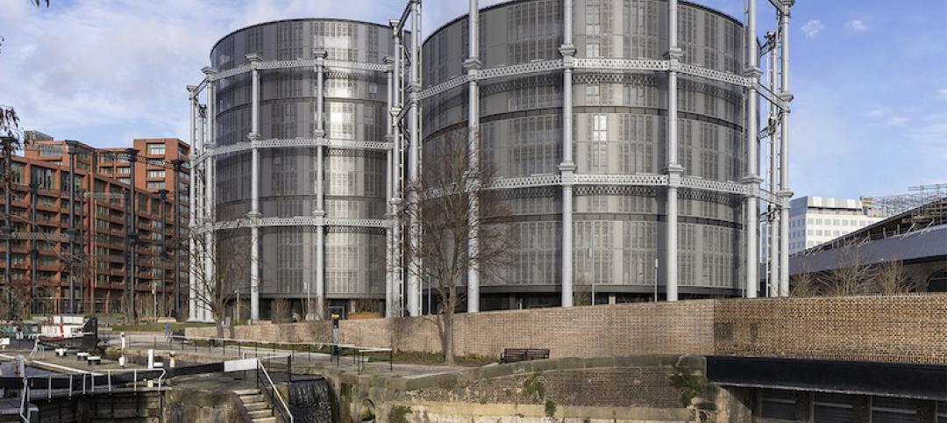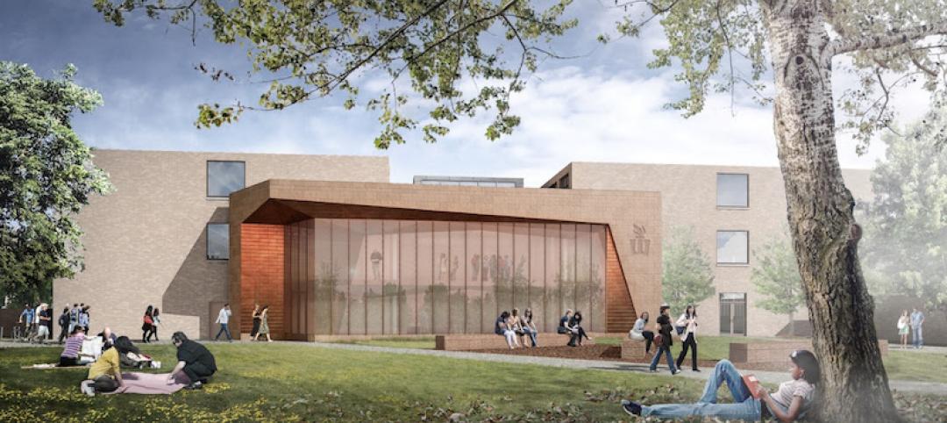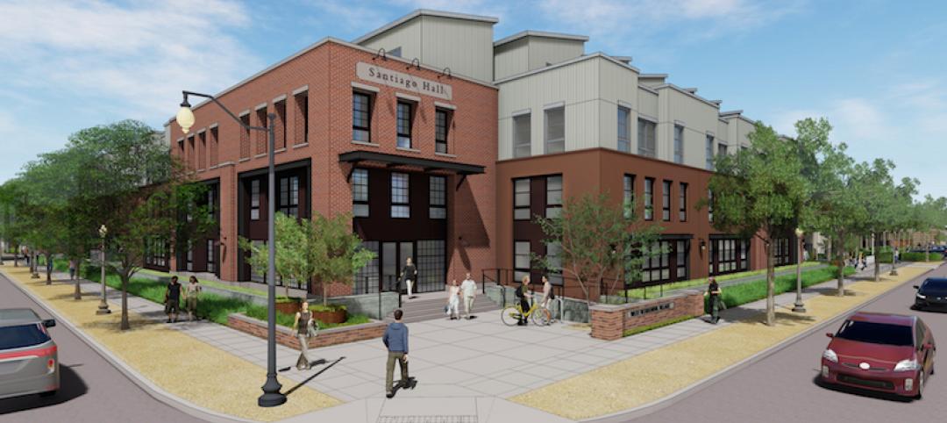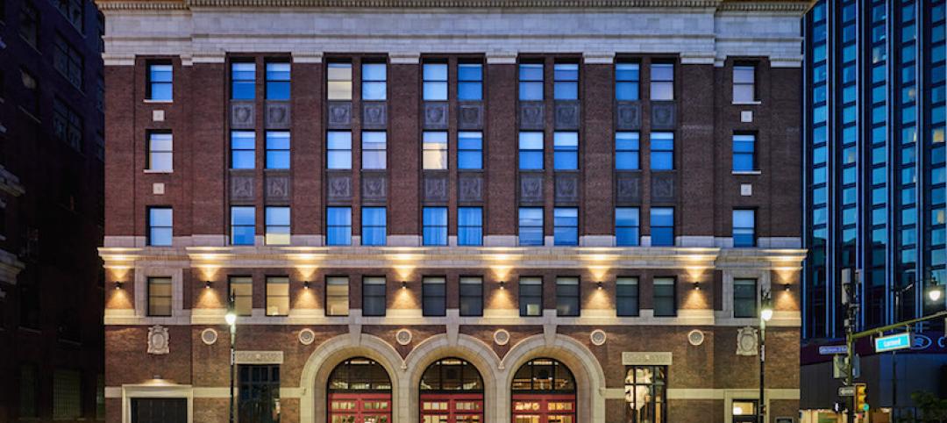After the Stapleton International Airport closed in 1995, most of the associated buildings were demolished. One of the few survivors, an air traffic control tower, stood vacant for over 20 years as the surrounding community grew around the site.
The historic tower, which avoided demolition a few more times over the years, recently received its second lease on live as a Punch Bowl Social, a Denver-based “eat-ertainment” company that combines social gaming with a focus on culinary and beverage offerings.
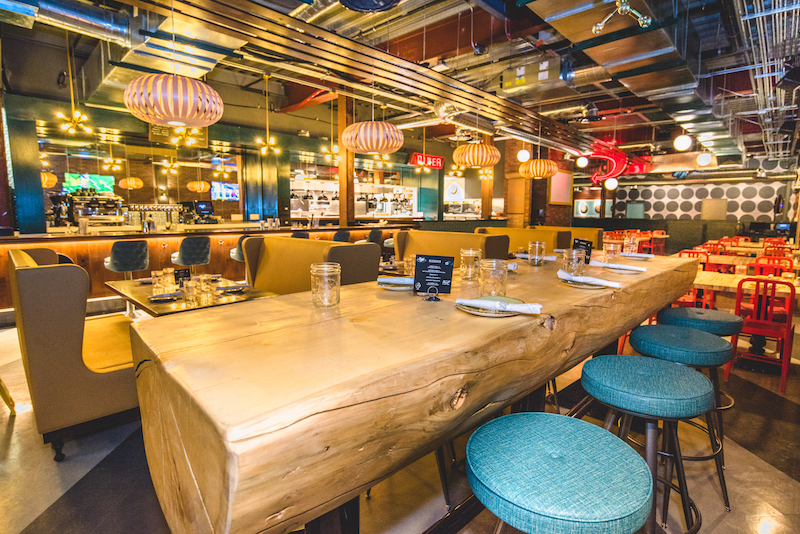 Courtesy Punch Bowl Social.
Courtesy Punch Bowl Social.
The 32,000-sf historic preservation and adaptive re-use project, designed by OZ Architecture, honored the legacy of the airport and preserved many original elements of the tower, including the precast panels on its exterior. The panels needed to be removed and preserved to accommodate the new design before being applied back onto the building. The interior of the new design incorporates a “golden age of flight” aesthetic.
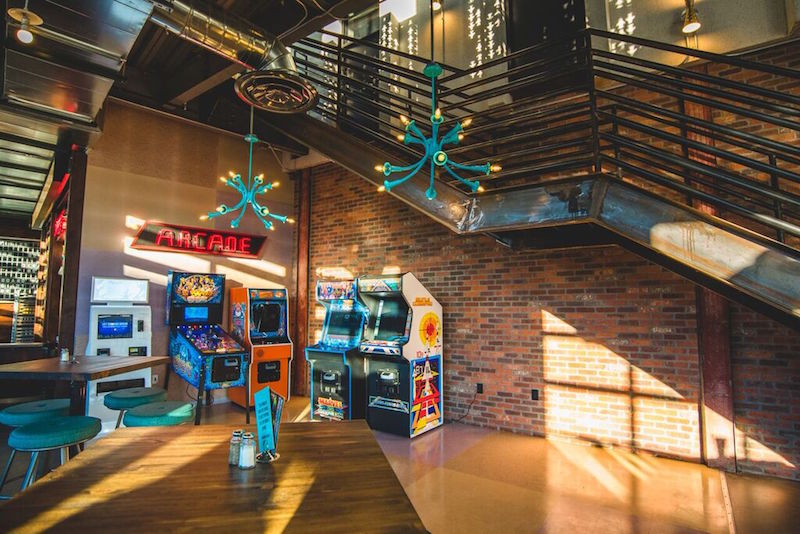 Courtesy Punch Bowl Social.
Courtesy Punch Bowl Social.
Punch Bowl Social Stapleton will include six bowling lanes, bonzini, darts, two private karaoke rooms, a photo booth, shuffle board, giant Scrabble, a custom-built 360-degree bar, and a variety of gathering and lounging spots. The renovated building will also include a large outdoor space, the first at any of the Punch Bowl Social’s 10 locations, that will feature regulation-size bocce courts, ping-pong, corn hole, giant Jenga, an AstroTurf-lined “pool,” stadium seating, a gazebo, and a beer garden.
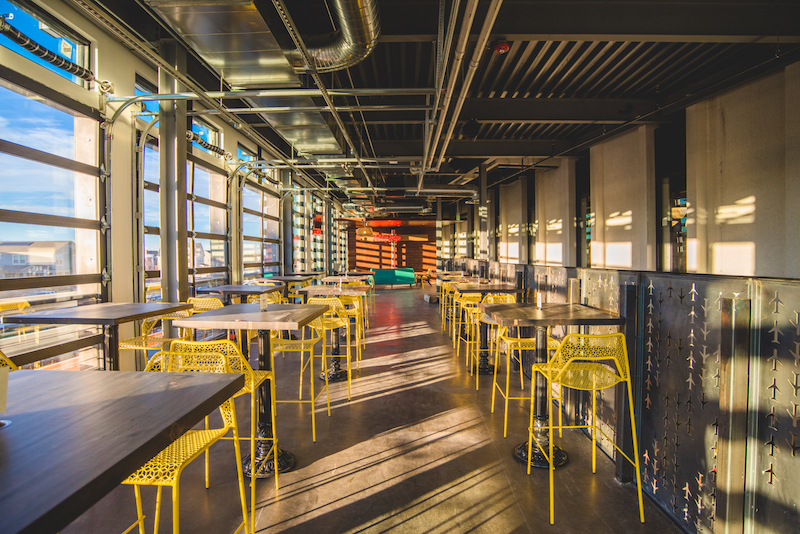 Courtesy Punch Bowl Social.
Courtesy Punch Bowl Social.
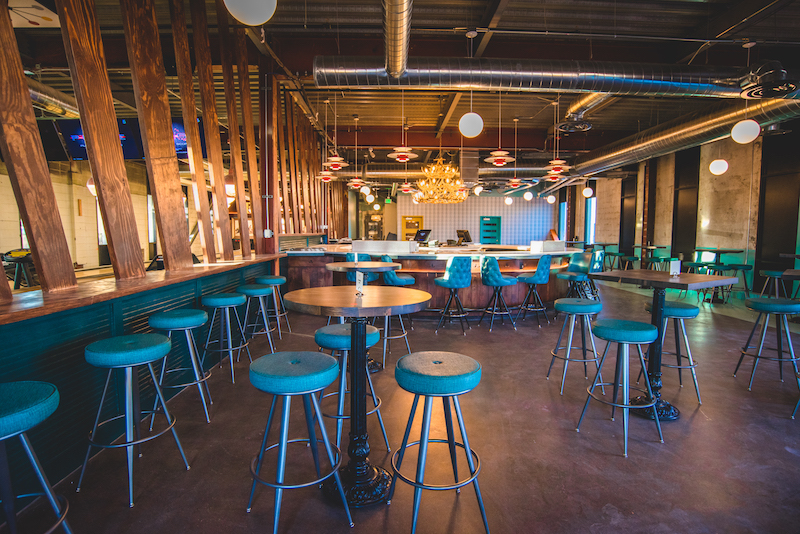 Courtesy Punch Bowl Social.
Courtesy Punch Bowl Social.
Related Stories
Office Buildings | Jun 6, 2018
Final Cut: Jupiter Entertainment’s new production studio in New York combines office and editing spaces
The project team completed this full-floor renovation in four months.
Adaptive Reuse | Jun 4, 2018
Pop-up retail market on Chicago’s Randolph Street will be made of repurposed shipping containers
Related Midwest will open the market at 725 W. Randolph St. later this week.
Adaptive Reuse | May 7, 2018
A decade after it debuted, Beijing’s 798 Arts District is still a work in progress
China’s third-most-popular tourist attraction remains a magnet for creative tenants.
Adaptive Reuse | Apr 26, 2018
Edison Lofts building is New Jersey’s largest non-waterfront adaptive reuse project
Minno & Wasko Architects & Planners designed the building.
Adaptive Reuse | Mar 8, 2018
LEED Platinum for Memphis industrial reuse project
Memphis-based engineering firm OGCB and contractor Grinder Tabor Grinder led the removal of 54 million lb of concrete and 10 million lb of metal.
Multifamily Housing | Feb 27, 2018
Victorian era gasholders become modern residences in London
The new residences are part of the King’s Cross redevelopment scheme.
Education Facilities | Jan 8, 2018
Three former school buildings are repurposed to create mini-campus for teacher education
The $25.3 million project is currently under construction on the Winona State University campus.
Adaptive Reuse | Jan 4, 2018
Student housing development on Chapman University campus includes adaptive reuse of 1918 packing house
The Packing House was originally built for the Santiago Orange Growers Association.
Adaptive Reuse | Dec 11, 2017
Detroit's economic improvement a boon to its hotel sector
Detroit Foundation, a stylish boutique hotel, is the Motor City’s newest hospitality venue.
Adaptive Reuse | Nov 10, 2017
Austin’s first indoor shopping mall becomes Austin Community College’s new digital media center
Renovation of the defunct mall represents Phase 2 of ACC’s $100 million adaptive reuse project.


