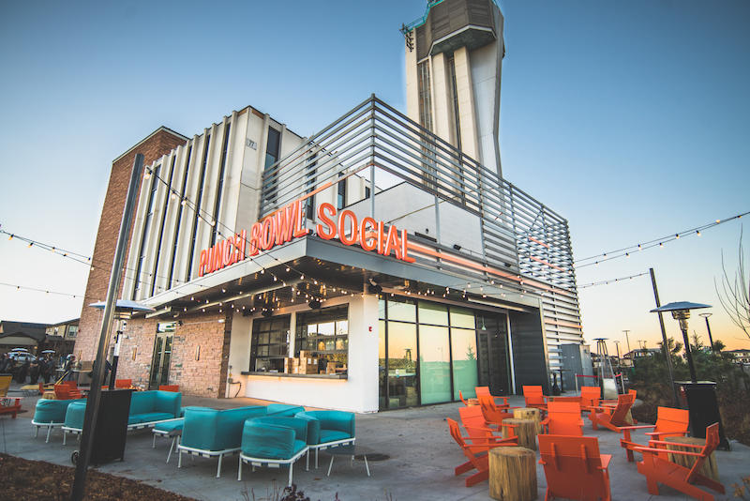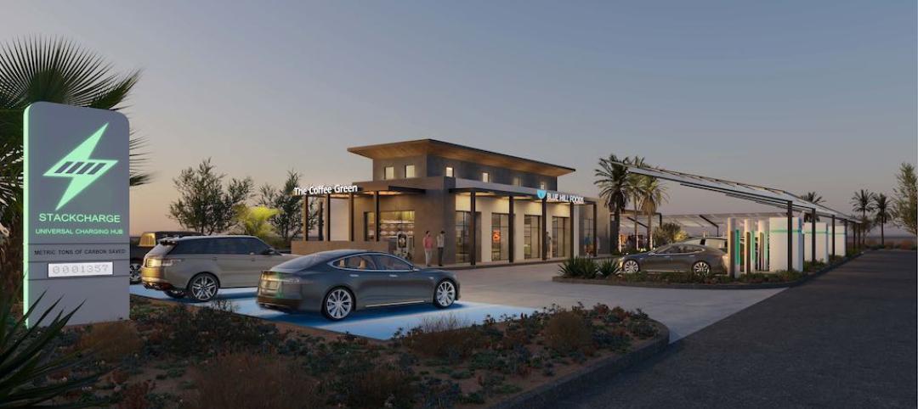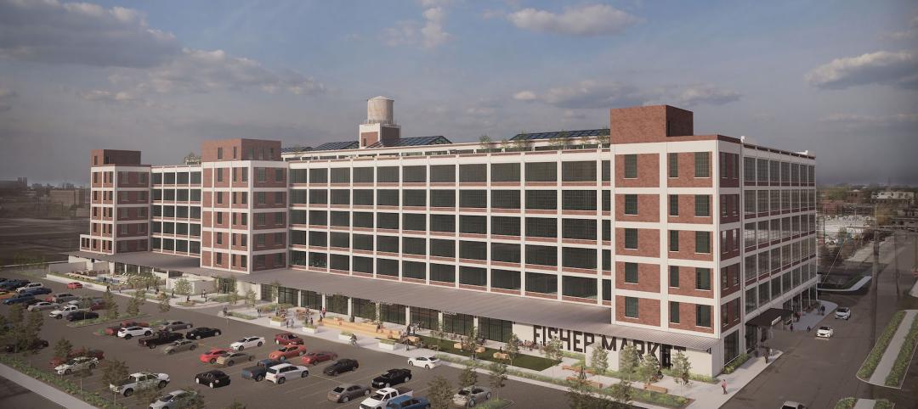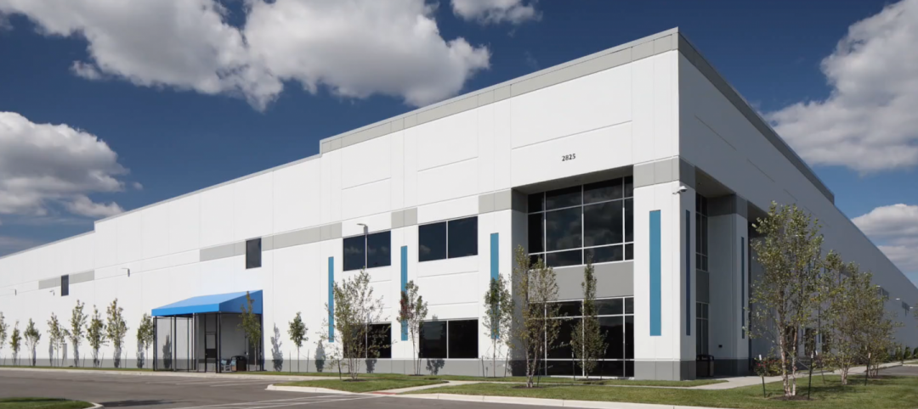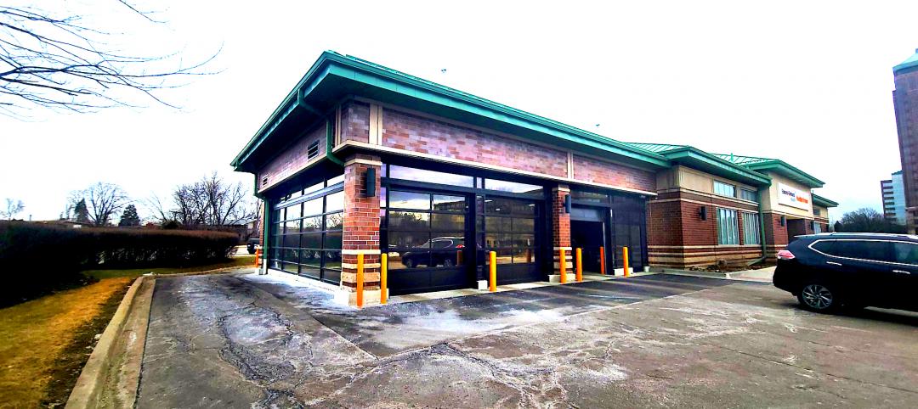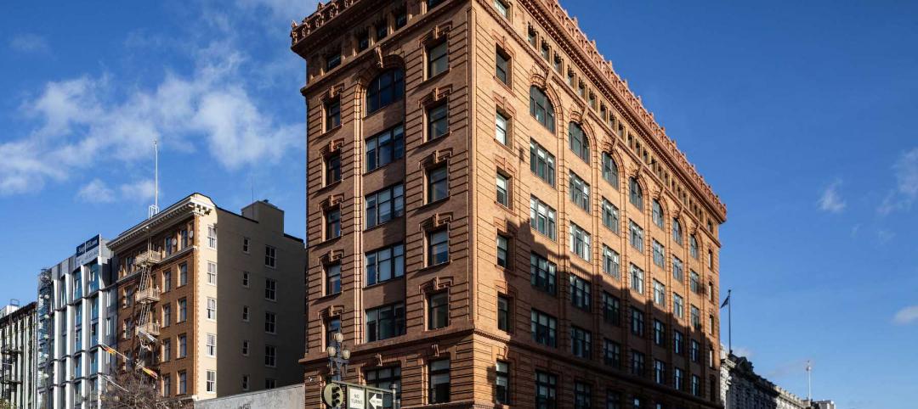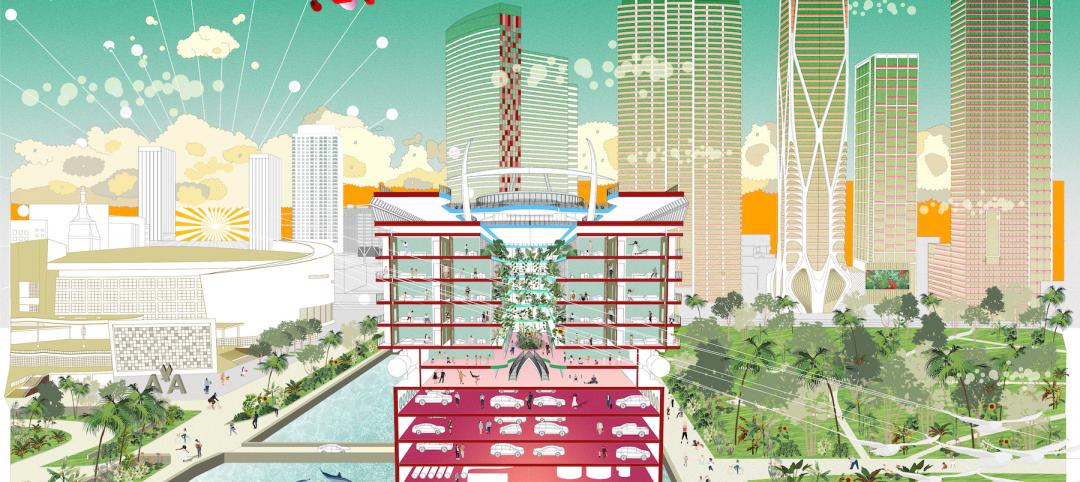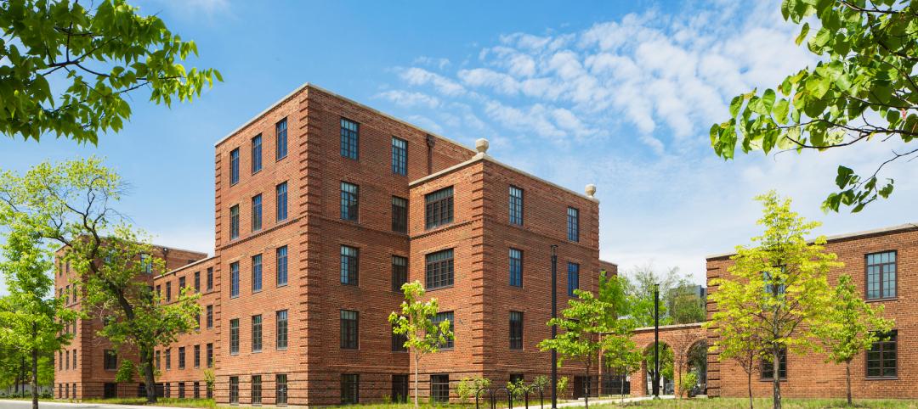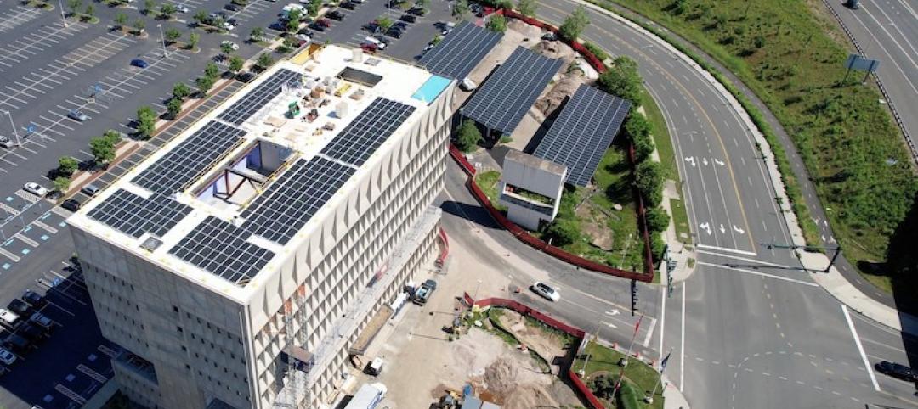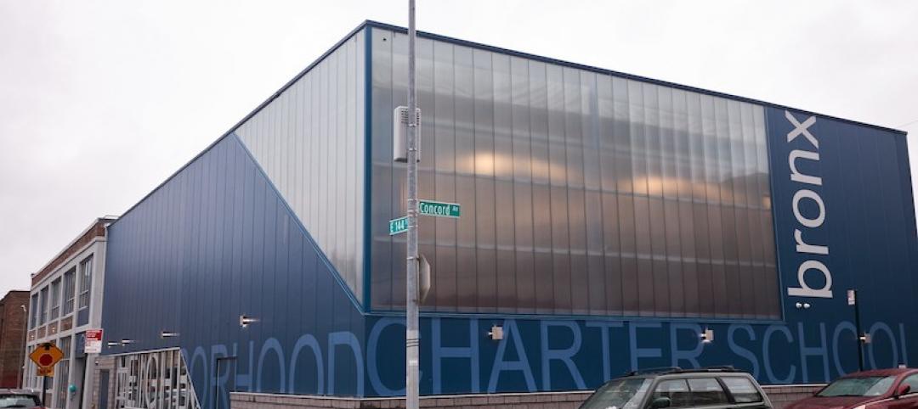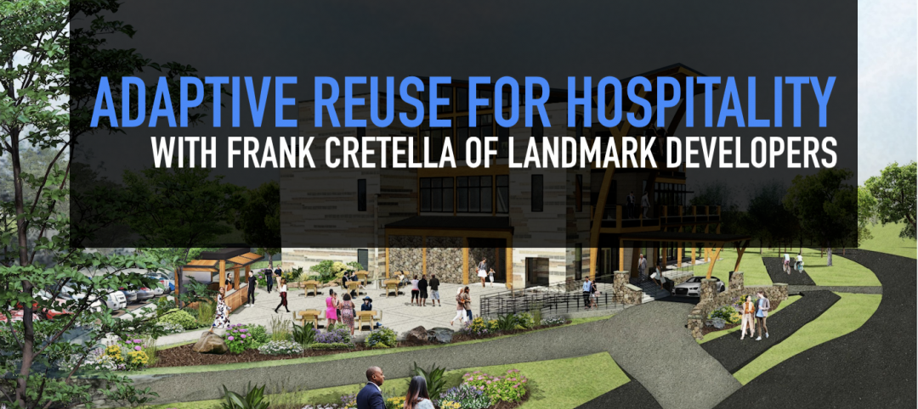After the Stapleton International Airport closed in 1995, most of the associated buildings were demolished. One of the few survivors, an air traffic control tower, stood vacant for over 20 years as the surrounding community grew around the site.
The historic tower, which avoided demolition a few more times over the years, recently received its second lease on live as a Punch Bowl Social, a Denver-based “eat-ertainment” company that combines social gaming with a focus on culinary and beverage offerings.
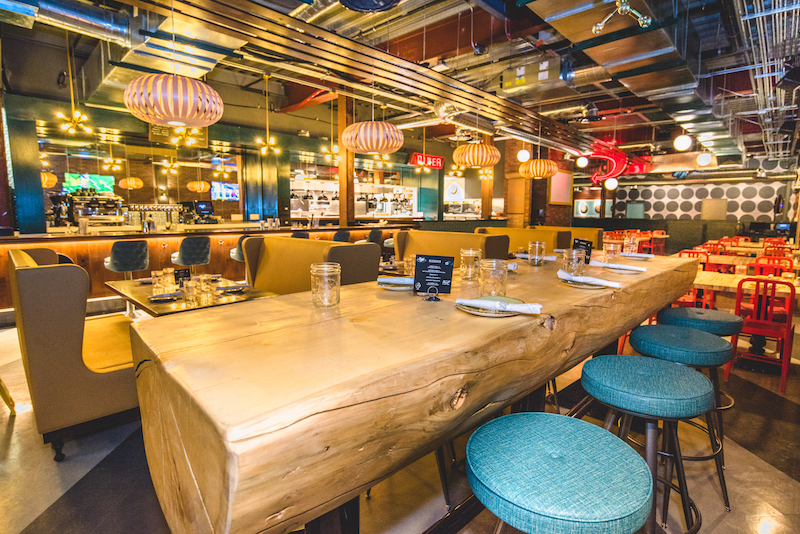 Courtesy Punch Bowl Social.
Courtesy Punch Bowl Social.
The 32,000-sf historic preservation and adaptive re-use project, designed by OZ Architecture, honored the legacy of the airport and preserved many original elements of the tower, including the precast panels on its exterior. The panels needed to be removed and preserved to accommodate the new design before being applied back onto the building. The interior of the new design incorporates a “golden age of flight” aesthetic.
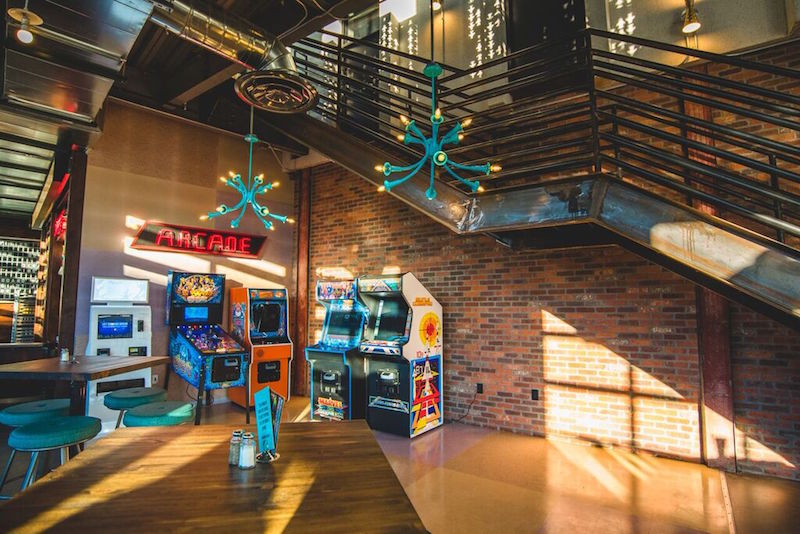 Courtesy Punch Bowl Social.
Courtesy Punch Bowl Social.
Punch Bowl Social Stapleton will include six bowling lanes, bonzini, darts, two private karaoke rooms, a photo booth, shuffle board, giant Scrabble, a custom-built 360-degree bar, and a variety of gathering and lounging spots. The renovated building will also include a large outdoor space, the first at any of the Punch Bowl Social’s 10 locations, that will feature regulation-size bocce courts, ping-pong, corn hole, giant Jenga, an AstroTurf-lined “pool,” stadium seating, a gazebo, and a beer garden.
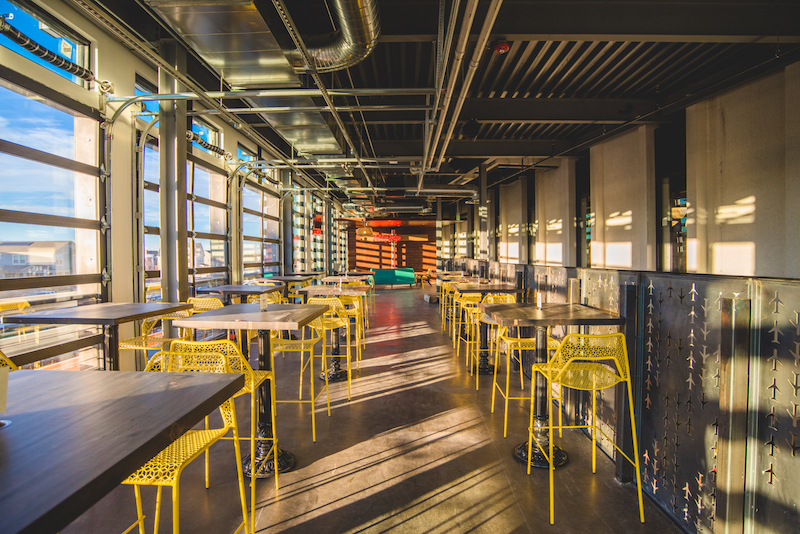 Courtesy Punch Bowl Social.
Courtesy Punch Bowl Social.
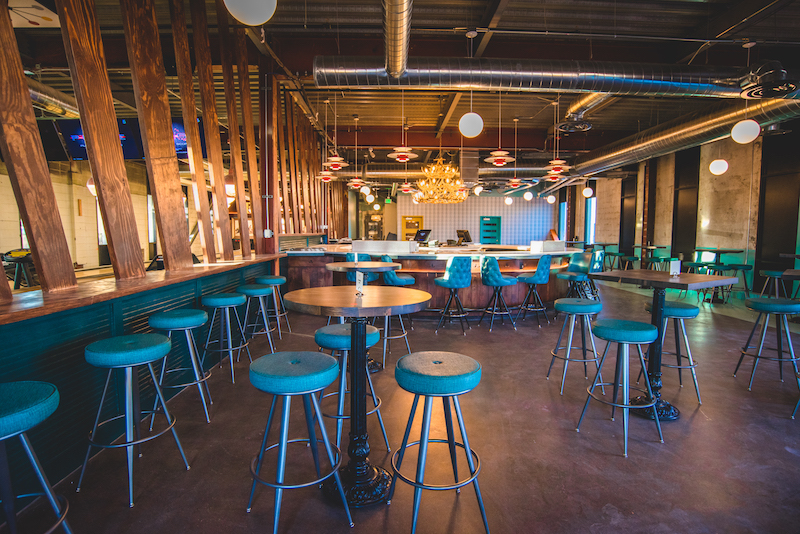 Courtesy Punch Bowl Social.
Courtesy Punch Bowl Social.
Related Stories
Urban Planning | Jul 19, 2022
The EV charger station market is appealing to investors and developers, large and small
The latest entry, The StackCharge, is designed to make recharging time seem shorter.
Adaptive Reuse | May 18, 2022
An auto plant in Detroit to get a retread as mixed-use housing
Fisher 21 Lofts could be the largest minority-led redevelopment in the city’s history.
Industrial Facilities | Apr 1, 2022
Robust demand strains industrial space supply
JLL’s latest report finds a shift toward much larger buildings nearer urban centers, which fetch higher rents.
Healthcare Facilities | Mar 25, 2022
Health group converts bank building to drive-thru clinic
Edward-Elmhurst Health and JTS Architects had to get creative when turning an American Chartered Bank into a drive-thru clinic for outpatient testing and vaccinations.
Adaptive Reuse | Dec 16, 2021
An adaptive reuse of a historic building in San Francisco was worth the wait
A five-year-long project included extensive restoration.
Adaptive Reuse | Nov 1, 2021
CallisonRTKL explores converting decommissioned cruise ships for housing
The rapid increase in cruise ship decommissioning during the last 18 months has created a unique opportunity to innovate and adapt these large ships.
Multifamily Housing | Oct 21, 2021
Chicago’s historic Lathrop public housing complex gets new life as mixed-income community
A revitalized New Deal–era public housing community in Chicago brings the Garden City movement of yesteryear into the 21st century.
Adaptive Reuse | Aug 25, 2021
The first net-zero hotel in the U.S. is nearing completion in Connecticut
Solar arrays will provide the electricity for the Hotel Marcel, whose name recalls the building’s original designer.
Adaptive Reuse | Aug 13, 2021
Developers are repositioning vacant space as charter schools
Transwestern is working with the National Alliance of Public Charter Schools to provide a turnkey solution.
Hotel Facilities | Jun 18, 2021
Adaptive reuse for hospitality, with Frank Cretella of Landmark Developers
In an exclusive interview for HorizonTV, Landmark Developers' President Frank Cretella talks about the firm's adaptive reuse projects for the hospitality sector. Cretella outlines his company's keys to success in hospitality development, including finding unique properties and creating memorable spaces.


