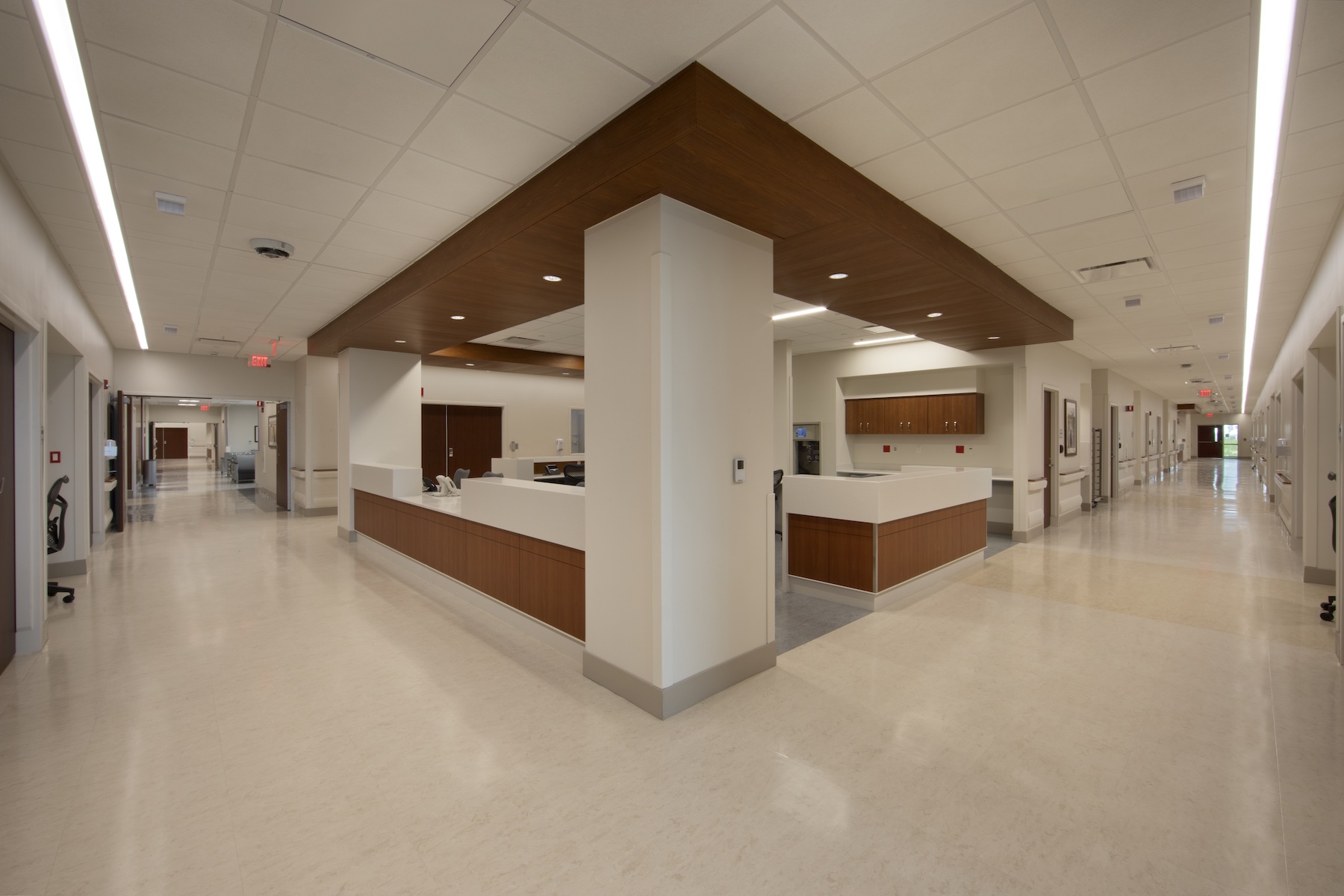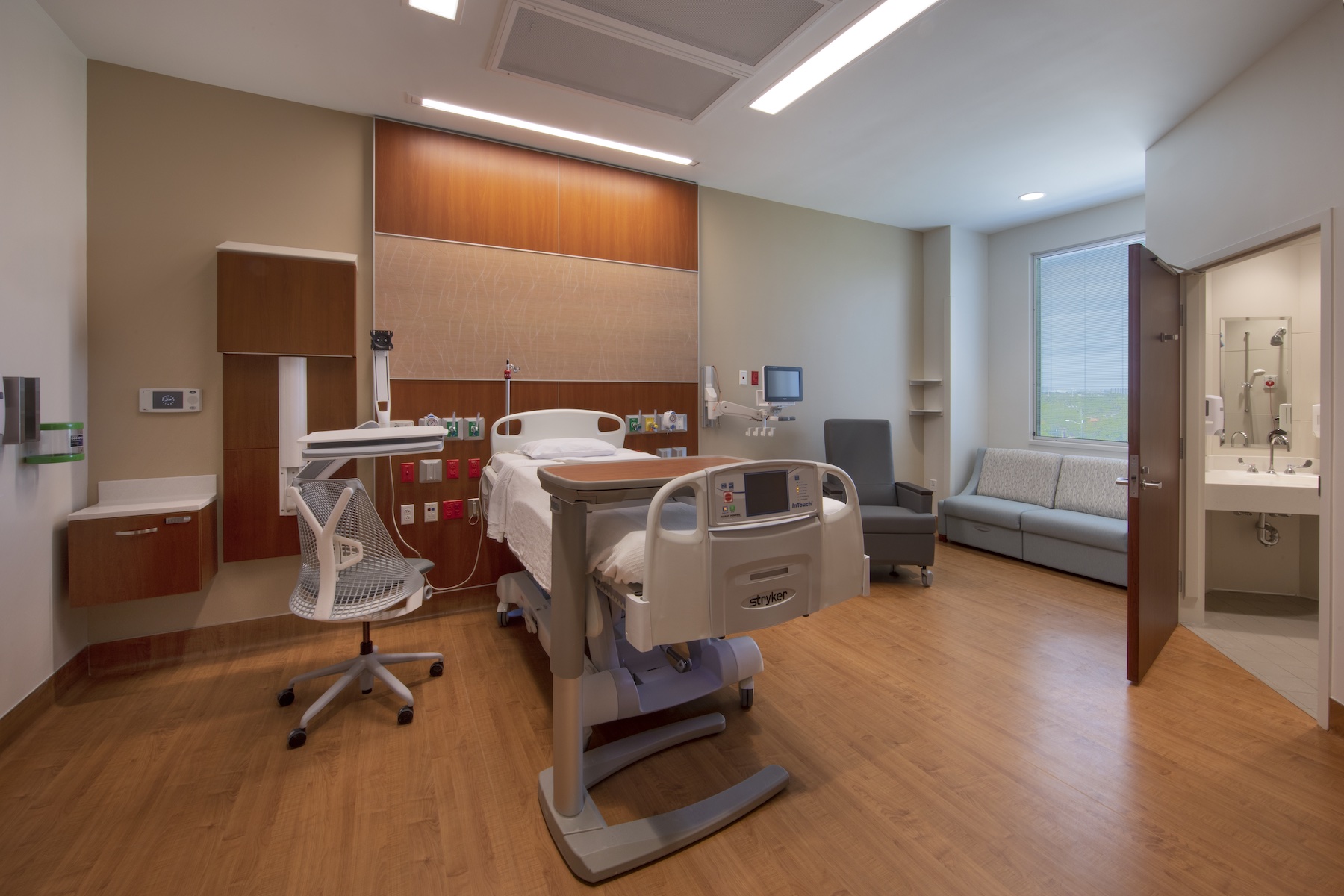A rapid response to a health emergency
BRONZE AWARD
Baptist Hospital of Miami Hope Tower and Central Energy Plant, Miami, Fla.
Project Information
Project size: 240,000 sf
Project cost: NA
Construction time: February 2018 – July 2020
Delivery method: CM at Risk
Building Team
Submitting firm: Robins & Morton
Owner: Baptist Health South Florida
Architect: Array Architects
Interior architect: Wilmot Sanz
Structural engineer: Bliss & Nyitray
MEP engineer: TLC Engineering Solutions
General contractor and Construction manager: Robins & Morton
Mechanical contractor: William R. Nash
Judges’ comments
“Complex site challenges; mission-driven during/for Covid health support; complex coordination, permitting and building of different areas to maximize speed of project.”
Essay from submitting firm:
The team creatively reworked the project’s schedule around the COVID-19 outbreak, and redirected resources to meet pressing bed capacity needs. This allowed Baptist Hospital of Miami to support frontline healthcare workers by bringing 233 new beds online to accommodate COVID-19 patients and overflow.
Dozens of meetings with hospital staff and support service stakeholders revealed crucial information to the design and logistics team that led to a practical, safe, and well-communicated movement and circulation design, aligned in advance with the weekly construction schedule to eliminate surprises or disruptions within the dense campus.

Longer term, the five-story Hope Tower is adjacent to the Miami Cancer Institute—home to the Institute’s inpatient bone marrow and immunotherapy programs—and serves as a visible symbol for the Institute’s expanding services in cancer care. A 20,000-sf central energy plant was designed and built to futureproof the hospital campus, supporting planned expansions at this fast-growing institution.
A shift in priorities
After the pandemic was called in the spring of 2020, the project team shifted scope, schedule, and purchasing activities to achieve the urgent need to complete the two floors under construction and build out the second and fourth floors previously slated as shell space. The owner released the team to perform simultaneous overlaps of design, permitting, and construction, with the architects handing off documents to the construction manager before 100 percent completion.
Robins & Morton was able to accelerate work to complete the first and fifth floors in February 2020. The sixth floor was completed in June 2020, providing additional space for non-COVID ICU patients.
Plans for onsite work were shifted to offsite prefabrication wherever feasible, and the team established virtual inspection procedures that allowed the state to maintain its schedule of field inspections and signoffs through remote “visits” aided by photos and live video.
Because of the pandemic, screening and safety protocols became priority one for the 200-plus team members working on this project. As not to lose valuable construction work hours, Robins & Morton proposed that dedicated screening be set up at the existing project site entry, using the identical protocols of health screening, questionnaires, and temperature checks, masking, and hand sanitation. This step allowed workers to be more comfortable with the screening and testing protocols, and it avoided the resource drain on productivity and budget.
Design connections

The design program included the demolition of a medical office building and relocation of related roadways. A bridge skywalk connection on the fourth floor allows direct access from the upper levels of the adjacent building previously separated by a busy highway. One of the design challenges was to identify family/visitor flow to the new bed tower from existing points of entry since the new building has no front-door entrance of its own.
The exterior design solution extends the Spanish Mediterranean motif prevalent on the campus. The bed tower includes three internal courtyards, one programmed for family waiting to support the ICU. Exterior components include sloped metal barrel tile roofing, precast concrete mass, and insulated impact resistant glazing for hurricane resilience.
The tower and energy plant are designed to withstand, at a minimum, a Category 5 hurricane with wind speeds of more than 180 miles per hour. Onsite generators can supply up to 21 days of power in the event of an electricity loss.
Working around underground infrastructure
This project overcame extensive infrastructure obstacles, as utilities were layered underground, directly below the tower’s footprint and extending out to the entire campus. Rather than relocate underground duct banks and force shutdowns, the structural design was adjusted to allow the foundation to bridge over the duct banks.
Chilled water pipes were relocated since the team did not want pressurized pipes beneath the building. A custom trench system was created to allow a bypass solution, not unlike a heart bypass concept, that allowed efficient relocation and tie-ins for these large, chilled water pipes and avoided service shutdowns.
Among the more technical and complex issues was “marrying up” the older, existing system components and their myriad of scattered connection points above and below ground, all while not shutting down service to the active hospital complex. For example, the team installed two, 225-MW electrical generators and integrated them with the plant’s three existing ones. The plant is designed to integrate a total of six generators, a capacity which will provide a lot of future stability and redundancy when needed for future buildings.
To avoid power shutdowns, the team brought in large-capacity temporary generators and other backup equipment. When a shutdown could not be avoided, the team joined with hospital department heads and facilities staff months ahead of time to map out potential scenarios and risk mitigation.
