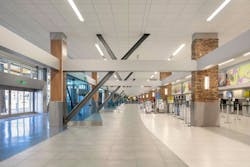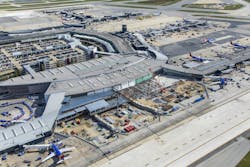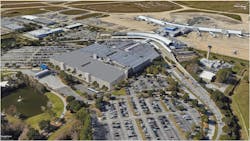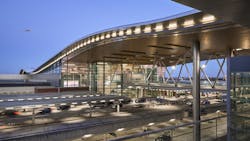Airport terminals take flight with passenger-centric upgrades and additions
On July 8, Nashville International Airport in Tennessee is scheduled to complete the opening of an extension to its Concourse D that adds six new gates and 190,000 sf of space, 23,000 sf of which for concessions; a 160-foot-long moving walkway, and an outdoor terrace.
This project, whose Progressive Design-Build team has been led by Fentress Architects and Hensel Phelps, is part of the airport’s $3 billion New Horizon construction and renovation plan that is addressing surging passenger volumes. According to the airport’s website, the plan’s next phase, scheduled for completion in July 2028, will rebuild the airport’s Concourse A. The new building, at 400,000 sf, will have 16 gates, two baggage claim devices, two 120-foot-long moving walkways, 24 ticket counters, 28,000 sf of concession space, a 20,000-sf mezzanine with an outdoor lounge, and a central ramp expansion. Roadway improvements and additions of a central rental-car facility, parking garage, and staging parking lot will be completed in 2029.
The expansion and improvements of Nashville International typify passenger-centric airport projects across the U.S. that are upgrading or replacing aging buildings and infrastructure with an eye toward providing travelers with better experiences within ever-more-crowded environments.
Despite temporary dips during the COVID-19 pandemic, the aftermath of the 9/11 terrorist attacks, and the 2008 financial meltdown, “passenger volumes have nearly doubled every decade since the 1970s,” says Ken Miller, AIA, PMP, Senior Associate and Project Manager for the design firm HOK’s Seattle studio. Thoughtful renovations “allow airports to use more with less by leveraging new technologies.” Airports, it must also be remembered, are businesses, “and when passengers feel welcome and comfortable, they spend more on concessions, provide better ratings and recommendations, and are more likely to utilize the airport in the future,” says John Nunn, Operations Manager for Hensel Phelps.
Strong demand for airport expansion and renovation is evinced by the fact that each of the top 10 airports by passenger volume has projects of at least $1 billion in the works for the next decade, says Mark Crosby, Vice President-Aviation for McCarthy Building Companies. Airports, he says, are making “conscious efforts” to integrate the entire customer experience from beginning to end, starting with ride sharing pickup and drop-off areas, and proceeding to ticketing, ordering food, and getting flight updates sent to passengers’ phones. Airports are also rolling out operational improvements in phases to minimize disruptions for passengers who expect safe and uninterrupted services.
More passengers “triggers the need for more parking, check-in counters, screening lanes, gate lounges, concessions, and more and larger bag claim devices,” observes Brent Kelley, Corgan’s Managing Principal and Aviation Sector Leader. For the Gateway Project at Seattle-Tacoma International Airport, HOK worked with Alaska Airlines and Hensel Phelps to transform the airline’s ticketing lobby and add new automated bag-drop technology to process more travelers faster, says Miller.
Airports are also thinking longer term about how physical and operational modifications might be made in the coming years to accommodate future growth. Dennis Iskra, Vice President and Senior Principal Architect for RS&H in Charlotte, N.C., says, only half-jokingly, that airports should be built to “prison-grade standards” to withstand constant use.
Modular construction more common in airport terminal projects
When asked what trends are impacting airport design and construction, Todd Temple, Operations Manager for Hensel Phelps—the industry’s largest aviation sector general contractor by revenue, according to BD+C’s latest Giants 400 rankings—provided a list that included the growing popularity of mass timber, and demand for self-drop baggage, sensory and yoga rooms, quiet spaces, improved amenities, automated screening and exit lanes, dynamic signage, biometrics for passenger check-in and TSA screening, and non-passenger-facing systems such as independent carrier baggage systems.
Several of the AEC firms interviewed for this article noted that Design-Build and Construction Manager at Risk delivery methods now prevail to expedite the design and construction processes that now take anywhere from three to five years to complete. Those delivery methods are with greater frequency incorporating modular and prefabrication options. Corgan, for example, is implementing modular design and construction at Atlanta-Hartsfield-Jackson International, which Kelley says has allowed the terminal being worked on to remain open and reduced construction time by eight to 12 months. Corgan also implemented modular construction at the High C gates at DFW International Airport in Texas.
“The idea of being able to remove one component, a piece of equipment, a portion of a room, and replace it with a new one is affecting not only the design … and choice of finishes but also opening sizes and paths for moving those components in and out of the facilities,” says Kelley in written responses to BD+C’s questions.
Trends in airport design and construction invariably revolve around improving passenger comfort and convenience. “Airports are evaluating the global landscape of ‘world class’ as the barometer instead of simply making a good U.S. airport,” observes Ty Osbaugh, AIA, LEED AP, Principal and Director of Aviation and Transportation for Gensler. He and other airport experts note that renovations and expansions are striving to create a “sense of place” that eases passengers’ comfort levels.
The terminal lobby expansion at Charlotte Douglas International Airport in North Carolina features a dramatic statue of Queen Charlotte that reinforces the city’s namesake and offers travelers a meaningful connection to place. “Integrating locally inspired elements like this helps elevate the passenger experience from purely functional to emotionally resonant,” says Wilson Rayfield, AIA, LEED AP, Executive Vice President-Aviation Market for the Nashville-based design firm Gresham Smith, which worked on the Charlotte airport project.
Airport operators are adding and renovating spaces to allow more natural light into their facilities dynamically (the demand for electrochromic glass is rising, say AEC firms), and to give passengers access to outdoor lounges and quieter spaces. “Natural light, greenery, and clear signage reduce stress and improve [traffic] flow,” say Kelly Locke, LEED AP, Vice President, Austin Commercial-Aviation, and Joi An Oppold, Austin Commercial’s Area Project Manager.
Inside their concourses, airports are creating retail and hospitality-friendly environments that include blended gate lounges with standing workbenches and outlets for laptop work, soft lounge chairs and tables, and armrest-free long benches for families with small children, says HOK’s Miller.
To rebuild, remodel, or both?
Last January, George Bush Intercontinental Airport in Houston closed its Terminal B lobby for a $2.5 billion renovation project that is expected to take a year to complete. This project will add 22 gates and an expanded baggage handling system. Existing Terminal B gates B3-B31 will remain operational during the reno, and check-in, TSA security and baggage claim are being redirected to Terminal C.
Any renovation or expansion project factors in operational and passenger disruption, which can determine as well whether to renovate or rebuild existing airport buildings.
For the most part, AEC firms are seeing what one calls hybrid strategies that combine upgrades, teardowns, and new builds, depending on the physical condition of existing infrastructure as well as the ability of the airport to roughly maintain operations and passenger convenience. At Sarasota-Bradenton International Airport in Florida, Gresham Smith designed an entirely new ground boarding facility with separate security checkpoints adjacent to the existing terminal. “This project expanded gate capacity without altering the existing terminal,” says Rayfield.
The build-new-and-reno approach also depends on each airport’s site constraints, explains Jay Fraser, Senior Vice President and Aviation Leader for Turner Construction. He notes that Denver International Airport, with more than 33,000 acres, has flexibility to add new facilities, whereas LaGuardia Airport in New York City, sitting on 680 acres, requires careful phasing and optimization of available real estate.
Turner’s work on LaGuardia’s Terminal C involved demolishing Terminals C and D and constructing a new terminal head house with four concourses, all while maintaining airport operations. Turner is also working with the construction company FlatironDragados on San Diego International Airport’s $2.6 billion Terminal 1 project, which will replace the existing terminal with a modern facility.
Gensler’s Osbaugh notes that because San Francisco International Airport (SFO) is landlocked, any rebuilding has been within a relatively similar footprint. The airport accepts the premise that terminals will close for a period of time, and that gate capacity needs to be shifted temporarily to other terminals.
Temple of Hensel Phelps elaborates that there are myriad factors that go into an airport deciding whether to upgrade or replace an existing building. SFO chose to tear down its former Terminal 1 and build the new Harvey Milk Terminal 1. The project included the complete demolition and rebuilding of the entire terminal facility. However, there were also multiple connection points to existing facilities, including connections to the International Terminal, Boarding Area C and Terminal 2.
“Ultimately, SFO aimed to enhance the passenger experience at those connector points by remodeling the existing spaces to have the same look and feel as the new terminal," says Temple. The new Harvey Milk Terminal 1 opened in phases through June 2024. This $2.4 billion project modernized nearly 1.13 million sf of concourse space, according to Hensel Phelps.
Smaller airports that don’t have the financial or real estate wherewithal to engage in massive projects must pick their spots for improvement. As examples, McCarthy’s Crosby points to the new concourse at Mesa (Ariz.) Gateway Airport, which added six gates and 30,000 sf; and an expanded ticketing hall within Reno, Nev.’s airport, which cost $30 million and includes better lighting and art installations.
Technology improves airport terminal operations
When airports refresh and/or expand, their decisions are often at least partly motivated by the need to bring their technologies up to current standards. “Advancing technology in our airports and building the infrastructure to support that technology [are] the predominant driver[s] in the design and construction scope,” responds Brian Ahern, Division President with Clark Construction. Ahern adds that installing state-of-the-art systems for baggage handling, security checkpoints, ticketing and check-in, and automated exit gates “all lead to more efficient operations and a smoother passenger experience.”
Passengers are becoming more comfortable with biometric and facial recognition screening that is enabled by artificial intelligence, says Iskra of RS&H. (He thinks it’s only a matter of time before airports use facial recog for domestic flights.)
Corgan’s Kelley says that some airports are starting to use 3D printing technology to erect support facilities and portions of terminal areas in lieu of traditional construction methods. Hensel Phelps has seen an increased use of robots for layout and drywall finishing.
Monty Newman, Hensel Phelps’ Senior VDC Manager, says that when the Harvey Milk Terminal 1 project started a decade ago, using cloud-based sites to host digital models for collaboration was rare. Today, this is commonplace for his firm’s aviation projects. For. Harvey Milk, Hensel Phelps undertook extensive laser scanning at the beginning of the design phase, the data from which helped inform design solutions under consideration and guided demolition partners’ bidding.
“Technology is reshaping every phase of airport design and construction, from planning and prefabrication to post-occupancy maintenance,” says Curtis Worth Fentress, FAIA, RIBA, Founder and Principal-in-Charge of Design for Fentress Architects. His firm has seen a “major shift” from reactive to predictive modeling, with digital replicas simulating everything from HVAC systems to passenger flow before ground is broken on a project. Locke and Oppold of Austin Commercial concur that airports are adopting digital twin technology to simulate design outcomes, monitor performance, and optimize space use in real time. They are also seeing more robots in airports used for cleaning, security surveillance, and material handling.
Fentress adds that artificial intelligence and automation are playing big roles “behind the scenes,” especially in taking advantage of modular and prefab solutions. Crosby of McCarthy Building Companies says AI is helping airport building teams with construction management, planning, coordination, generative design, performance simulation for energy models, clash detection and estimating.
Anecdotally, the Seattle-based electrical contractor VECA Electrics + Technology used OpenSpace, a reality-capture software, to track the progress of its overhaul of Seattle-Tacoma International Airport’s electrical system that focused on upgrading the airport’s conveyor-belt system. Michael Fleischman, OpenSpace’s CTO and Cofounder, says that the software blends spatial computing and generative AI. “The goal is to present the building team with knowledge of the spatial world.”
Ultimately, what owners and their AEC partners are trying to achieve with technology, says Gensler’s Osbaugh, is to create a building that changes the character of spaces in response to occupancy levels, predicts maintenance needs to avoid shutdowns, and actively conveys information to passengers.
Airports focus on health and safety
That robots are used to sanitize airports speaks to the broader imperative for these facilities to present themselves as healthy and safe environments. AEC firms note that more airports view sustainability as a critical element of their expansion agendas.
“Airports use a lot of energy, are confusing, and dirty. There’s a lot of room for improvements in sustainability and wellness, both physical and mental,” says RS&H’s Iskra. He asserts that health and wellness principles need to be established during a project’s design phase.
This movement toward health, safety, and wellness at airports manifests itself in big and small ways: UV technology for better air quality. Antimicrobial materials. Touchless transactions at ticketing areas and concessions. Better wayfinding and quiet zones. Automation. Biophilic design that connects passengers to nature. Dedicated medical treatment centers.
HOK designed the new five-gate terminal at Monterey (Calif.) Regional Airport (whose construction begins this year) with a lush pre-security courtyard plaza, a post-security outdoor terrace, and floor-to-ceiling windows that will flood the waiting areas with natural light, says Miller.
Gresham Smith’s design of Charlotte-Douglas Airport’s terminal lobby expansion included below-grade and elevated pedestrian pathways to parking and rental car areas that reduce passenger contact with vehicular traffic. Gensler’s latest generation of airport design creates passenger spaces that blend indoors with outdoor terraces and gardens. One of its projects—the soon-to-open terminal at San Diego International—will feature a series of outdoor dining and lounge spaces for all passengers.
San Francisco International’s Terminal 1, which has instituted a zero-waste policy, recently achieved Fitwel’s 3-star rating certification, and its Courtyard 3 Connector project is pursuing Fitwel certification, too.
Several AEC firms point out that airports are renovating and expanding in ways that allow their buildings to aim for one of the green certifications. “Sustainability is now a core consideration in airport development,” say Austin Commercial’s experts. Key elements include energy efficiency through the installation of solar panels and HVAC upgrades; green infrastructures such as rainwater harvesting systems, and carbon-neutral goals that typically lean toward electrification of vehicles and power.
Fentress Architects’ airport projects include Terminal C at Orlando International that is fully electric, yielding a 33% savings in energy usage and costs. Its terminal improvement project at San Jose International diverted 25 tons of construction waste from landfills.
Turner’s Fraser points to Seattle-Tacoma’s C Concourse expansion, designed by Woods Bagot, that is the first airport project to adopt the Port of Seattle’s Sustainable Evaluation Framework. The project includes a rooftop solar array, and its plans call for reusing or recycling nearly 70% of the existing structure being demolished. Another Turner project, San Diego’s new Terminal 1, incorporates sustainable design elements such as an underground aircraft fuel delivery system that reduces greenhouse gas emissions.
Gensler’s design for JFK International Airport’s 300,000-sf New Terminal One in New York City, which is scheduled to open in 2026, lifts the building out of a 50-year flood plane by constructing the terminal around an AirTrain that bisects it. That strategy, explains Osbaugh, allows passengers to access an Immigration Hall at the building’s upper level that passes over the AirTrain entirely, and then descend into the baggage claim area, again avoiding the AirTrain again and “creating a resilient terminal environment.”
About the Author

John Caulfield
John Caulfield is Senior Editor with Building Design + Construction Magazine.










