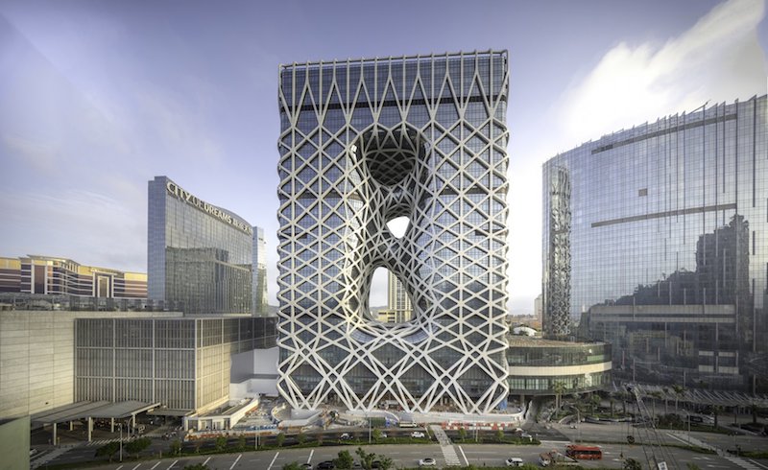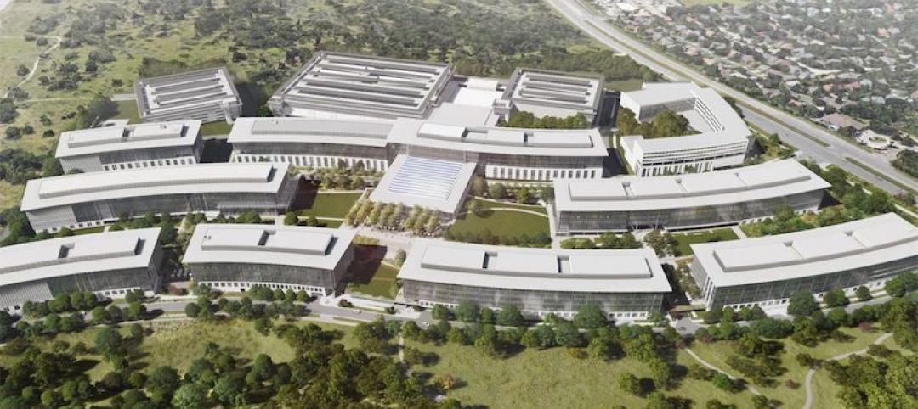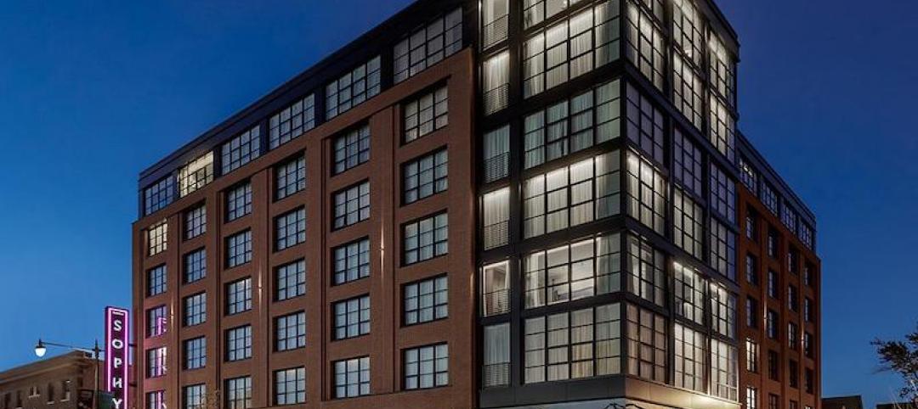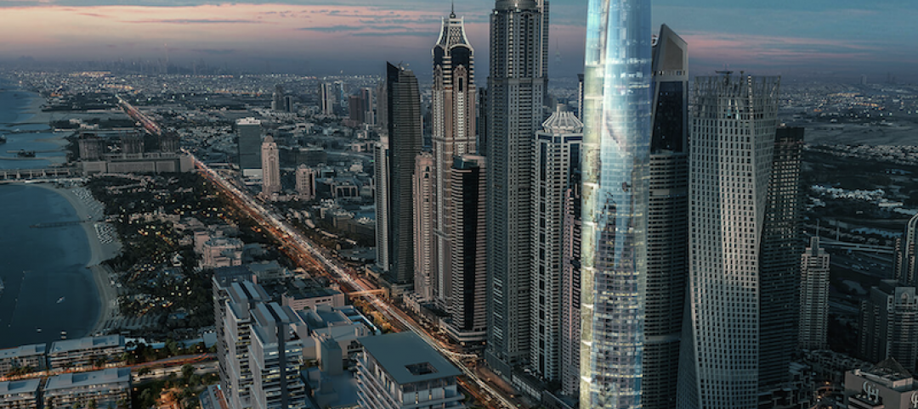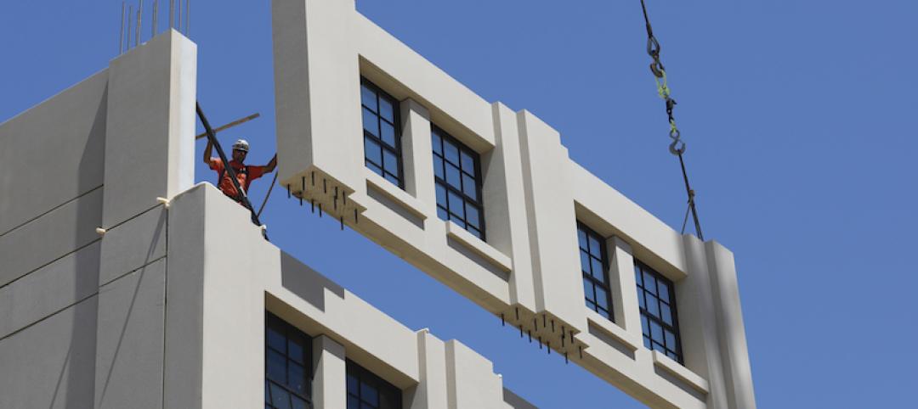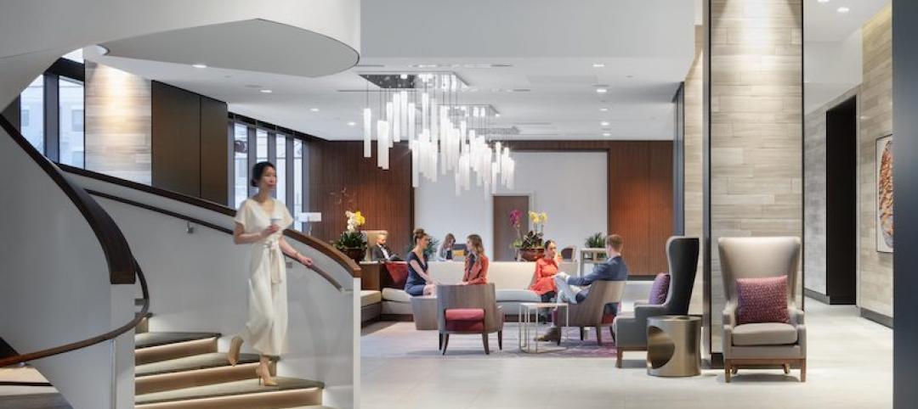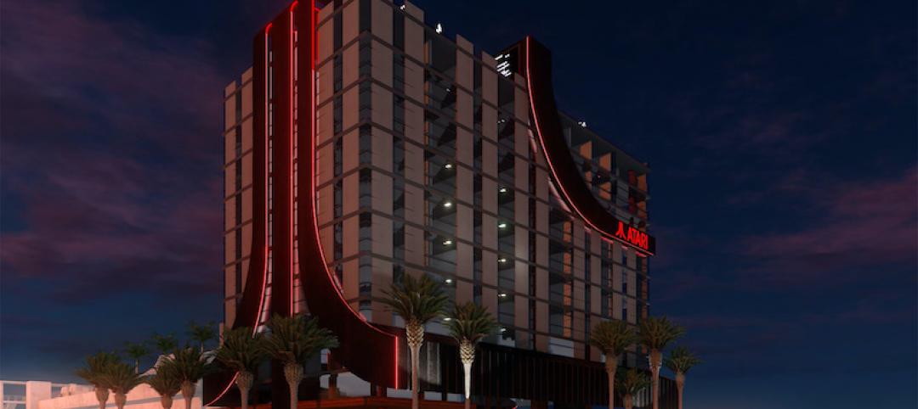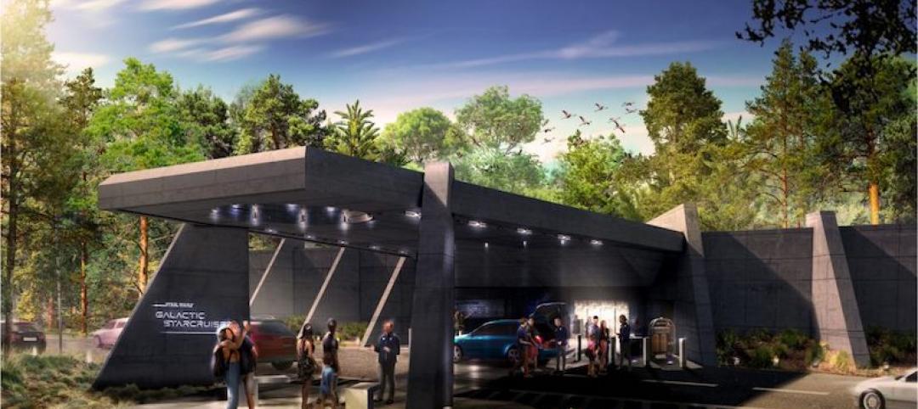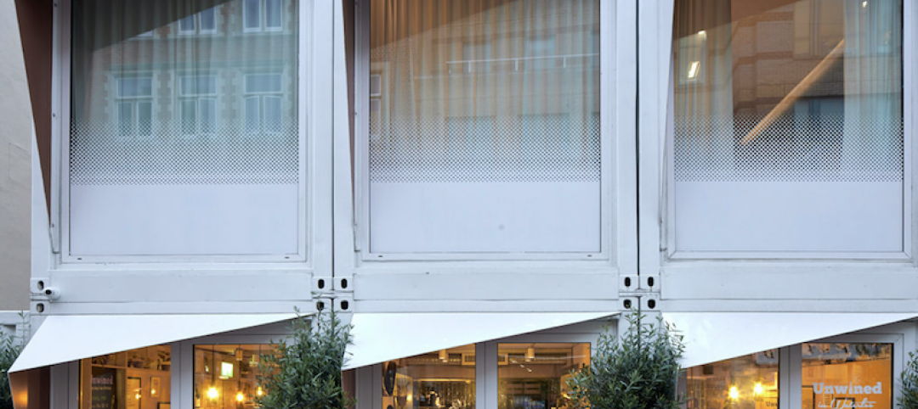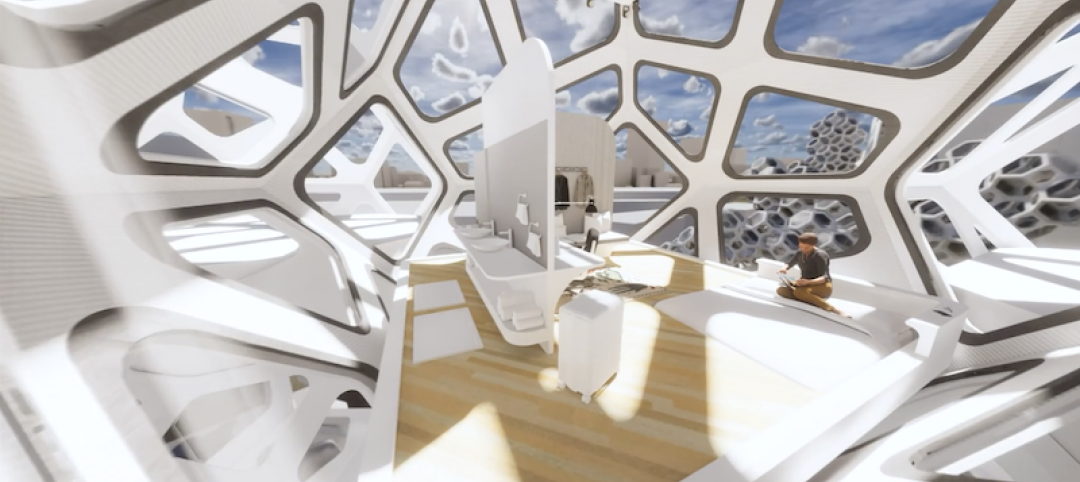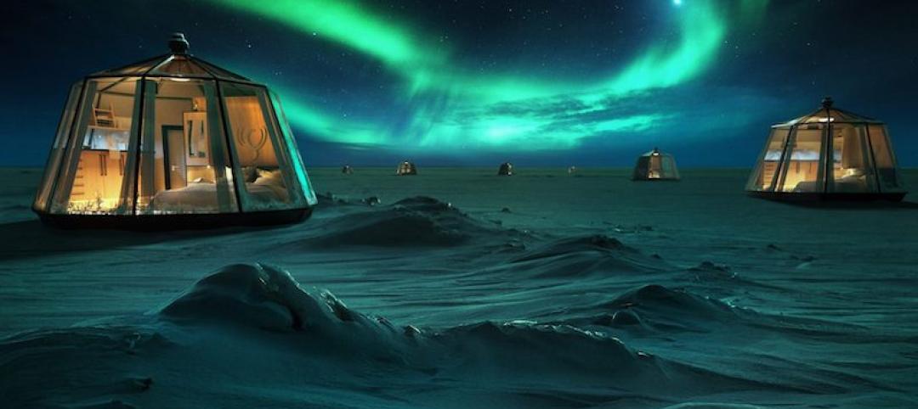The design of the new Morpheus Hotel in Macau, China is embellished with a series of voids carved through the center that give the structure a fluid, almost liquid look reminiscent of the T-1000 terminator’s mimetic polyalloy reforming.
Comprising 770 guest rooms, suites, and sky villas, the Morpheus Hotel provides 147,860 sm of space across 42 stories. Amenities include civic spaces, meeting and events facilities, gaming rooms, a lobby atrium, restaurants, and a spa and rooftop pool.
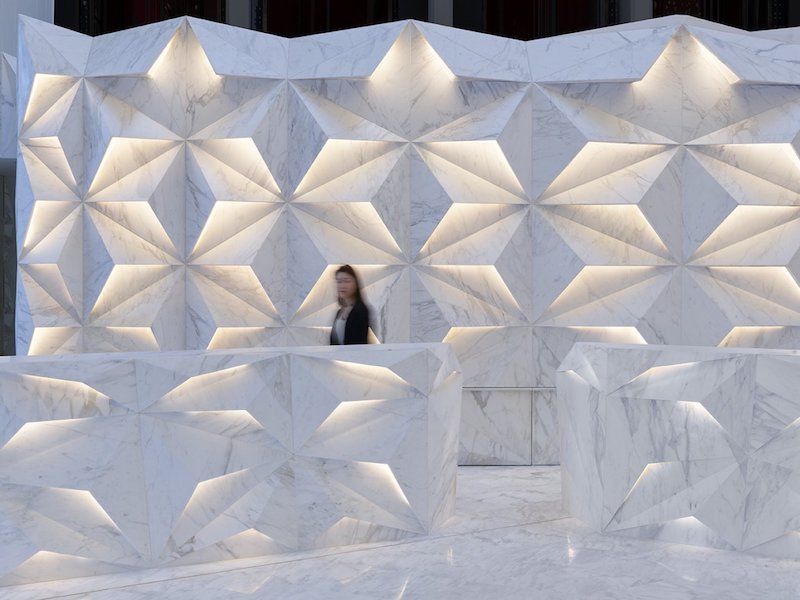 Photo: Virgile Simon Betrand.
Photo: Virgile Simon Betrand.
ZHA designed the hotel as a simple extrusion of the existing abandoned foundations. The underlying diagram of the hotel’s design is a pair of towers connected at the ground and roof levels. The central atrium that runs between these towers runs the height of the hotel and is traversed by external voids that connect the north and south facades. Between the voids are a series of bridges that give the building its fluid sense of motion. The bridges provide a unique space for the hotel’s restaurants, bars, and guest lounges.
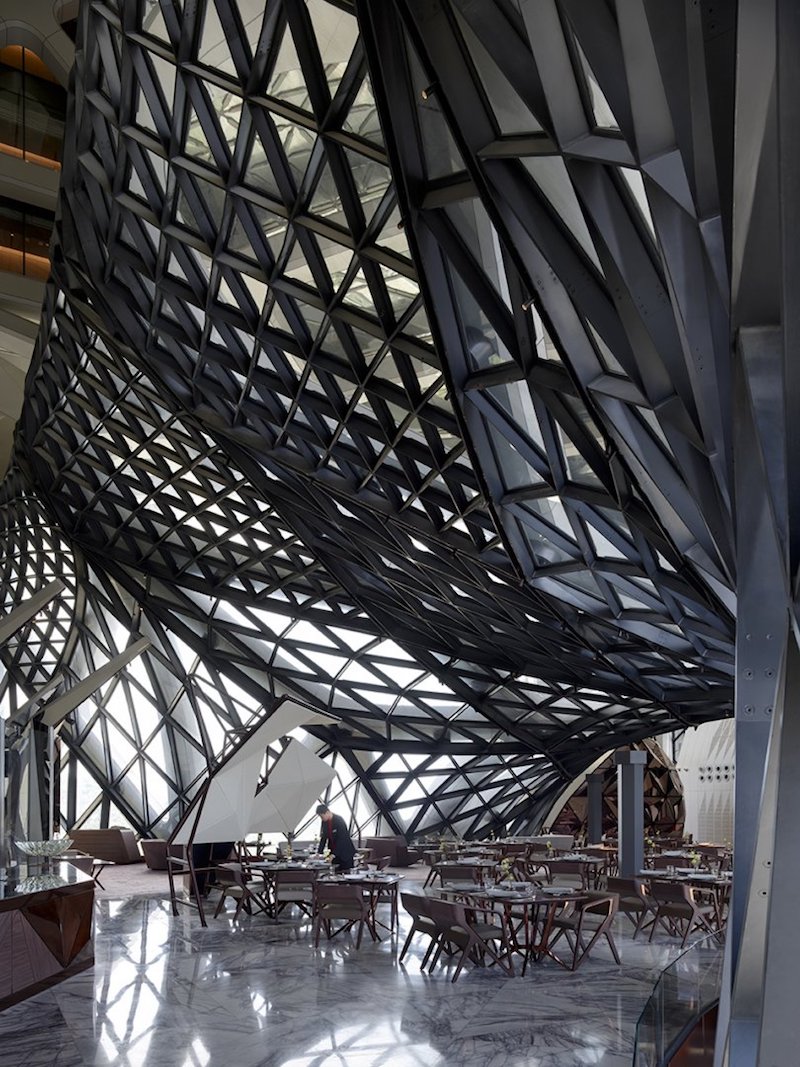 Photo: Virgile Simon Betrand.
Photo: Virgile Simon Betrand.
The Morpheus also includes what ZHA describes as the world’s first free-form high-rise exoskeleton. This exoskeleton maximizes the building’s interiors by creating spaces that are uninterrupted by supporting walls or columns. The exoskeleton pattern becomes less dense as it climbs the building’s facade.
See Also: Zaha Hadid’s King Abdullah Financial District Metro Station incorporates futuristic façade
The Building Team included J. Roger Preston (M&E engineering), Buro Happold International (SE), Arup (fire engineering), and Dragages Macau (main contractor).
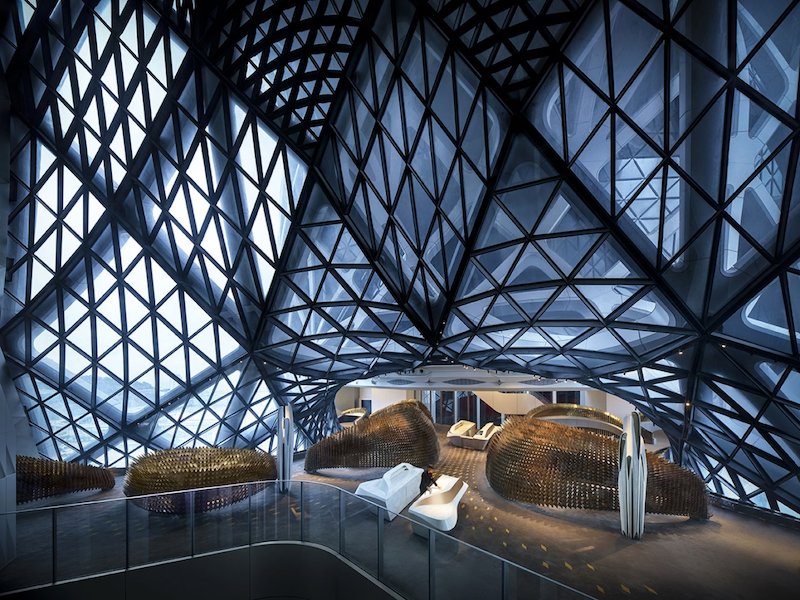 Photo: Virgile Simon Betrand.
Photo: Virgile Simon Betrand.
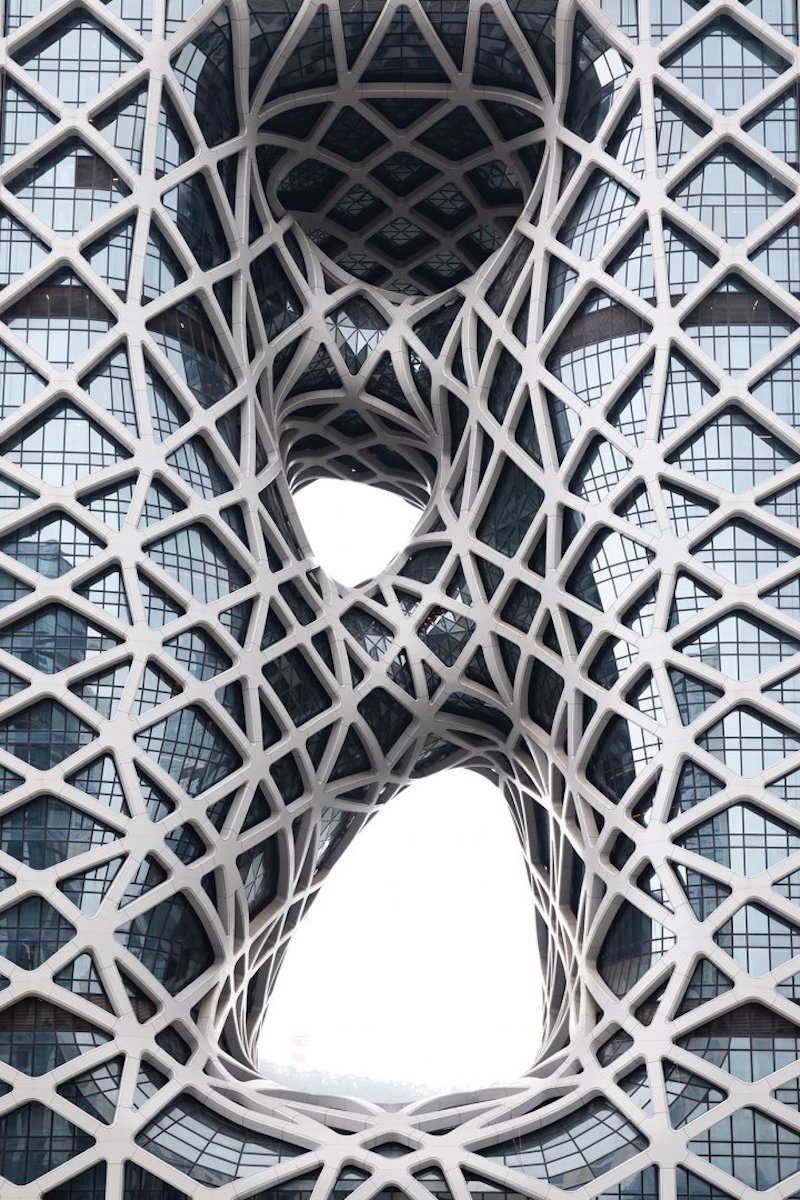 Photo: Ivan Dupont.
Photo: Ivan Dupont.
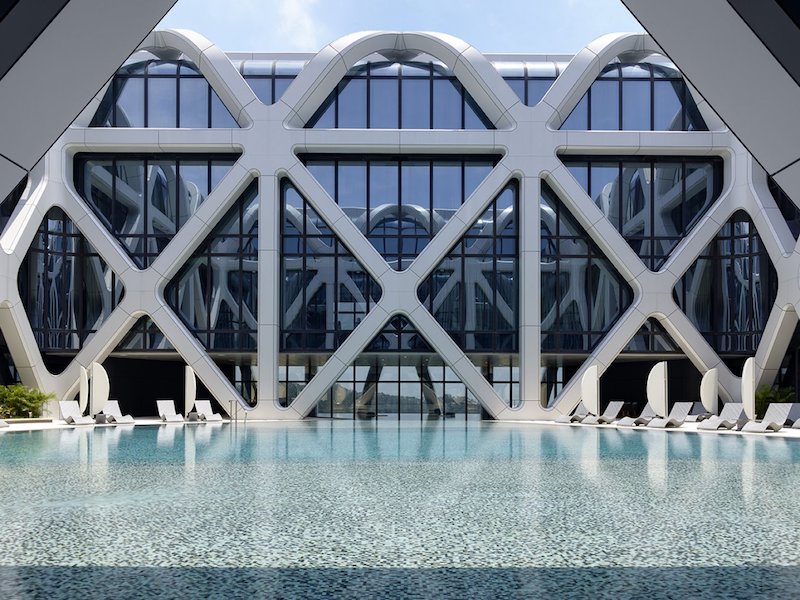 Photo: Virgile Simon Betrand.
Photo: Virgile Simon Betrand.
Related Stories
Hotel Facilities | May 26, 2020
Apple is building a 192-room hotel on its billion-dollar Austin Campus
A hotel brand has yet to be announced.
Hotel Facilities | Mar 25, 2020
Chicago's new Sophy Hotel
Completed in 2018, the seven-story, 98-guest room hotel complements the local museums, cultural attractions, and University of Chicago campus.
Hotel Facilities | Feb 19, 2020
Ciel Tower will be the tallest hotel in the world
NORR designed the tower.
Modular Building | Feb 16, 2020
On the West Coast, prefab gains ground for speedier construction
Gensler has been working with component supplier Clark Pacific on several projects.
Hotel Facilities | Feb 12, 2020
HGA-designed hotel becomes one of the tallest buildings in Rochester, Minn.
The project is part of the city’s Destination Medical Center initiative.
Hotel Facilities | Jan 28, 2020
Atari to build eight video game-themed hotels
The first location will break ground in Phoenix later this year.
Hotel Facilities | Dec 5, 2019
Disney’s Galactic Starcruiser hotel will open in 2021
The immersive hotel will be the company’s newest Star Wars experience.
Hotel Facilities | Nov 7, 2019
New London aparthotel is made entirely from shipping containers
Doone Silver Kerr designed the project.
Hotel Facilities | Oct 22, 2019
Modular, collapsable hotel pods can be built in cities’ interstitial spaces
Connectic by Cooper Carry recently won the 2019 Radical Innovation Award.
Hotel Facilities | Sep 24, 2019
A series of glass ‘igloos’ create the world’s northernmost hotel
Luxury Action, a private travel company, is behind the project.


