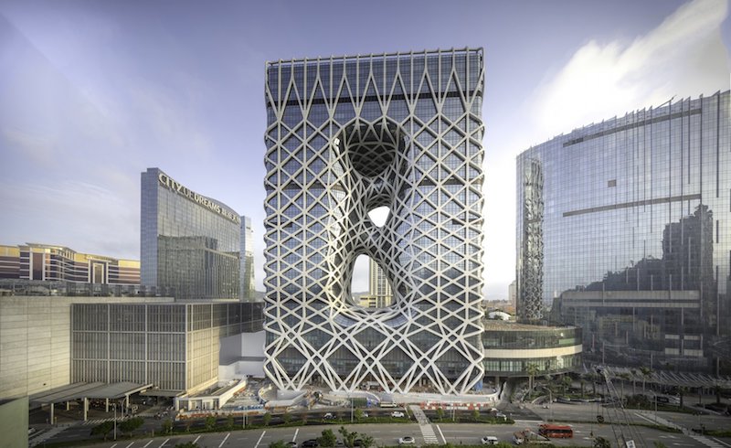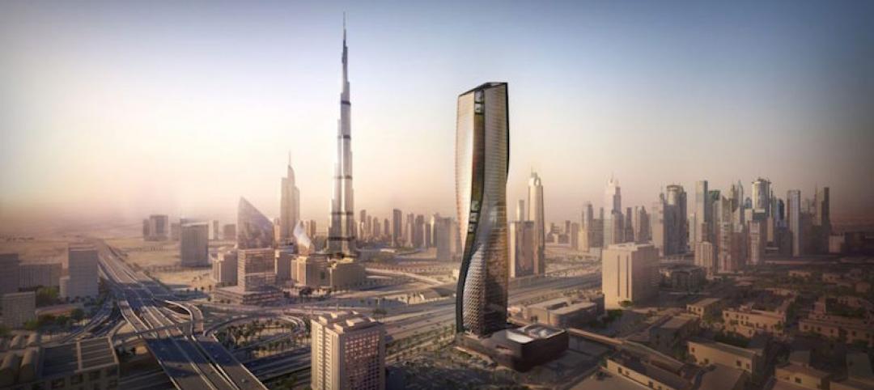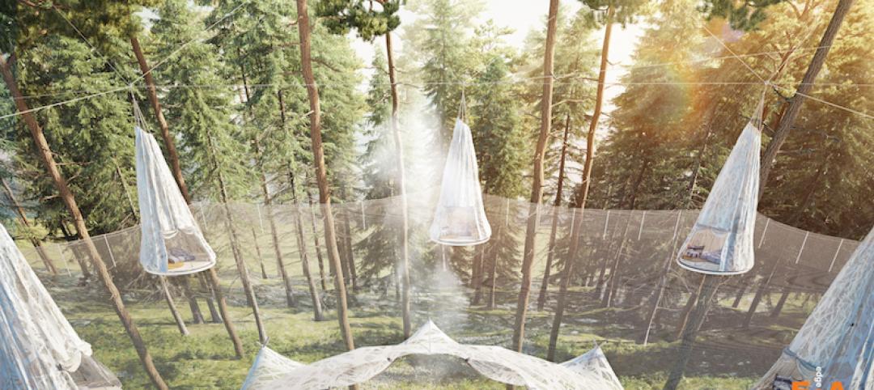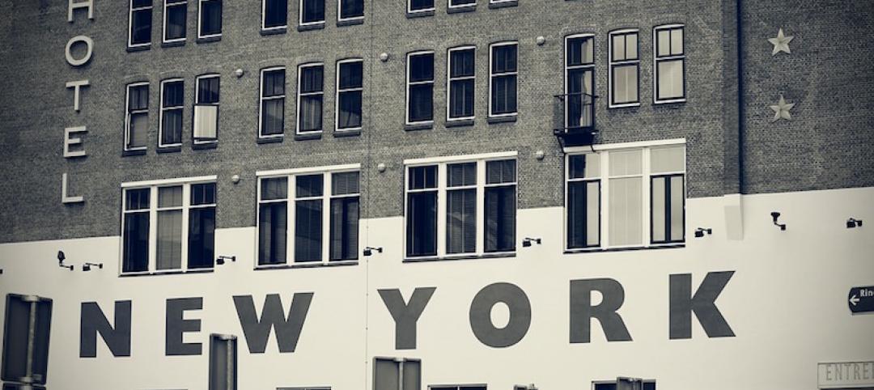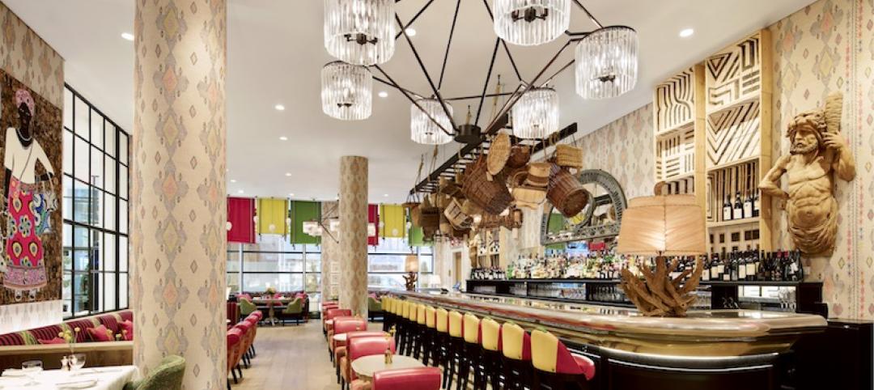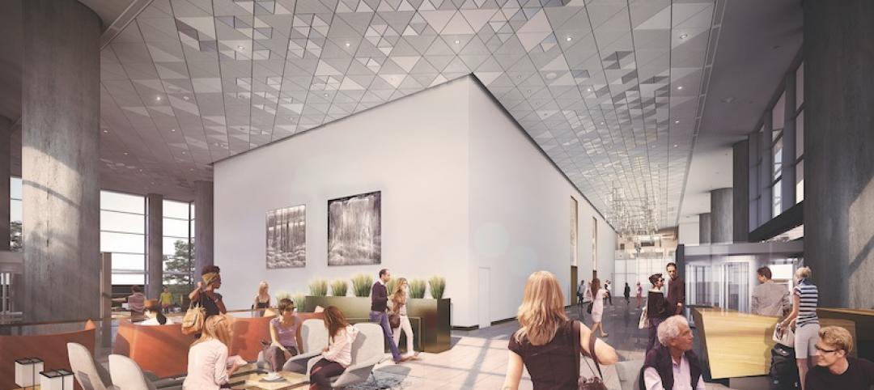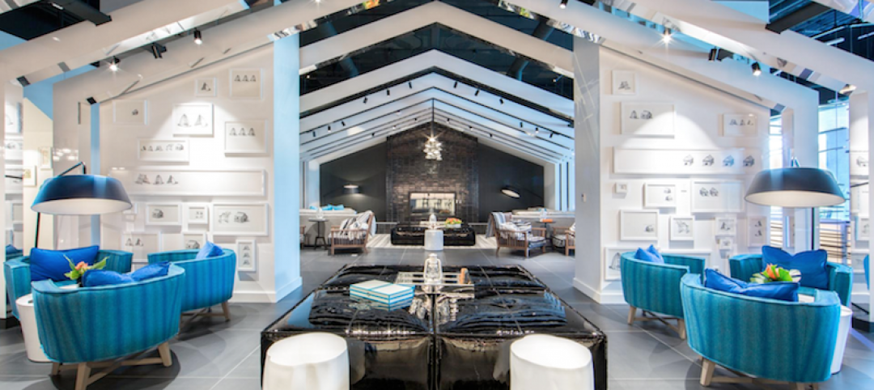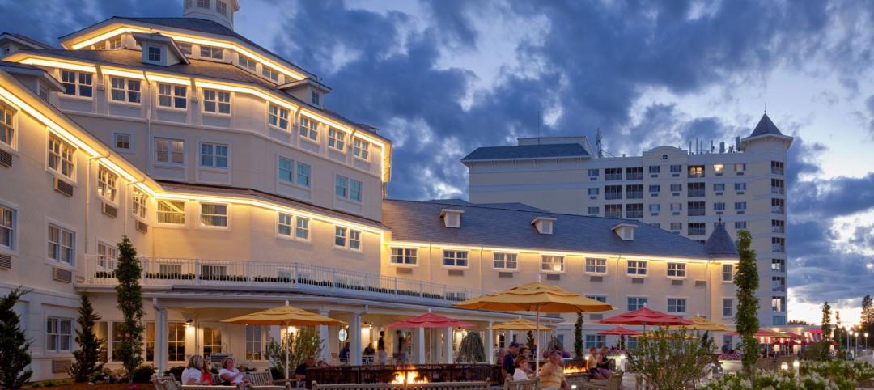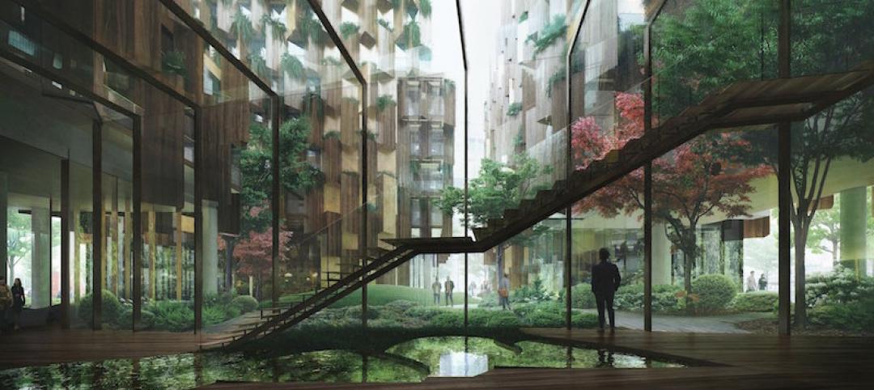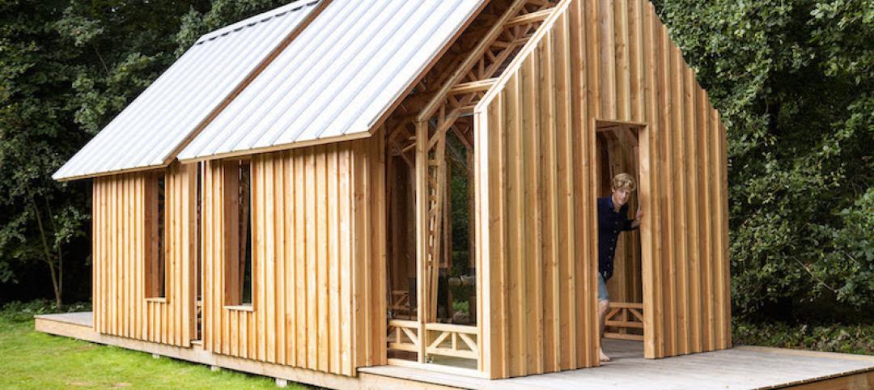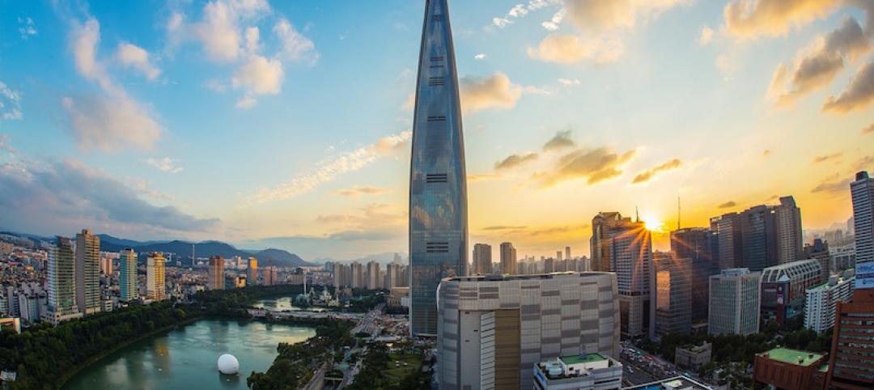The design of the new Morpheus Hotel in Macau, China is embellished with a series of voids carved through the center that give the structure a fluid, almost liquid look reminiscent of the T-1000 terminator’s mimetic polyalloy reforming.
Comprising 770 guest rooms, suites, and sky villas, the Morpheus Hotel provides 147,860 sm of space across 42 stories. Amenities include civic spaces, meeting and events facilities, gaming rooms, a lobby atrium, restaurants, and a spa and rooftop pool.
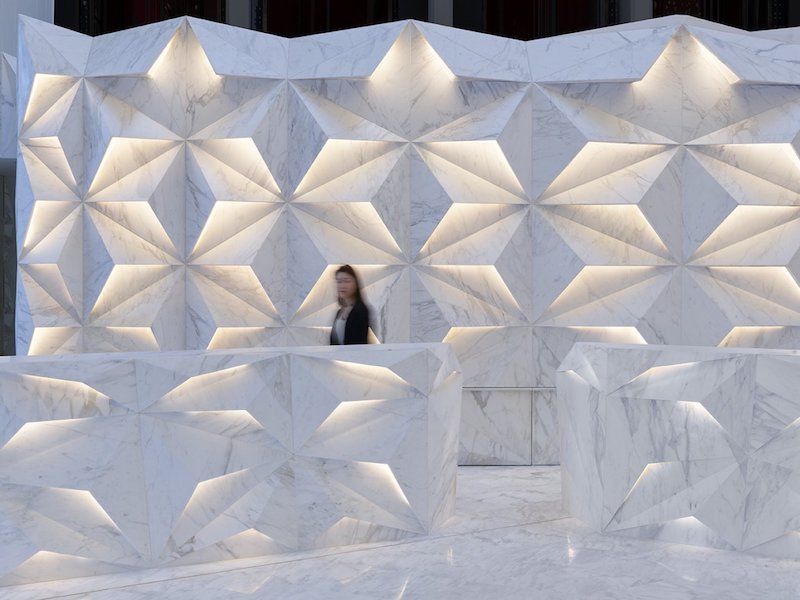 Photo: Virgile Simon Betrand.
Photo: Virgile Simon Betrand.
ZHA designed the hotel as a simple extrusion of the existing abandoned foundations. The underlying diagram of the hotel’s design is a pair of towers connected at the ground and roof levels. The central atrium that runs between these towers runs the height of the hotel and is traversed by external voids that connect the north and south facades. Between the voids are a series of bridges that give the building its fluid sense of motion. The bridges provide a unique space for the hotel’s restaurants, bars, and guest lounges.
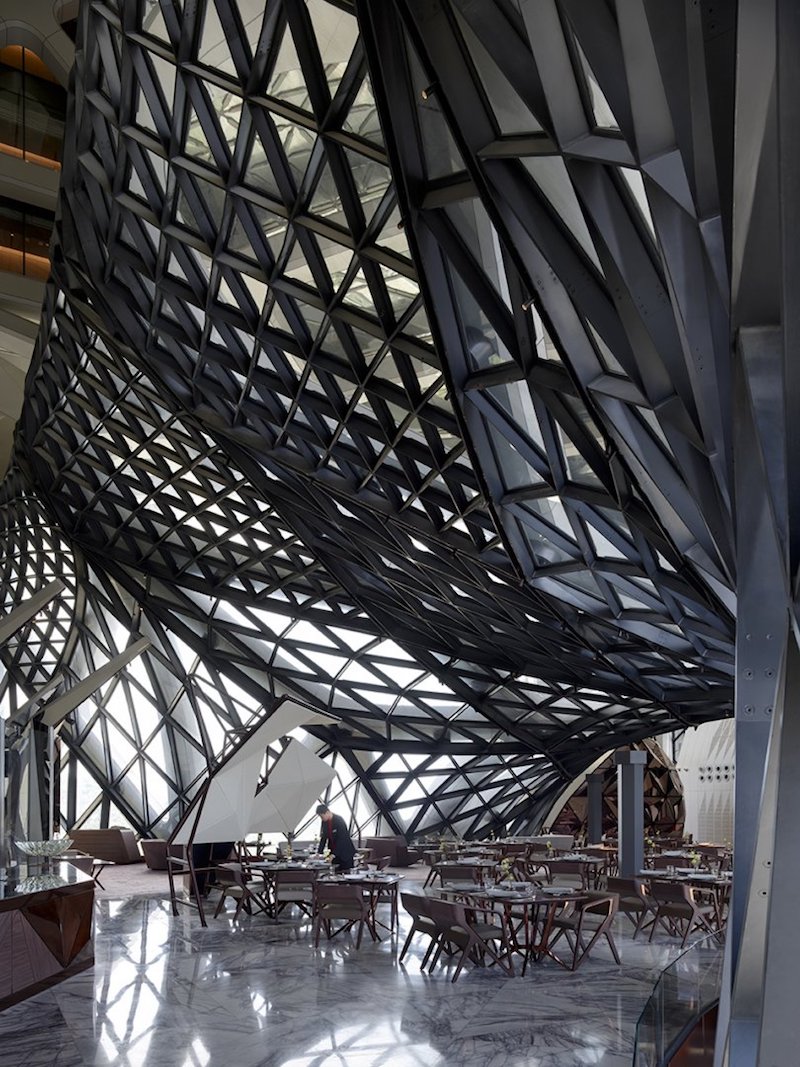 Photo: Virgile Simon Betrand.
Photo: Virgile Simon Betrand.
The Morpheus also includes what ZHA describes as the world’s first free-form high-rise exoskeleton. This exoskeleton maximizes the building’s interiors by creating spaces that are uninterrupted by supporting walls or columns. The exoskeleton pattern becomes less dense as it climbs the building’s facade.
See Also: Zaha Hadid’s King Abdullah Financial District Metro Station incorporates futuristic façade
The Building Team included J. Roger Preston (M&E engineering), Buro Happold International (SE), Arup (fire engineering), and Dragages Macau (main contractor).
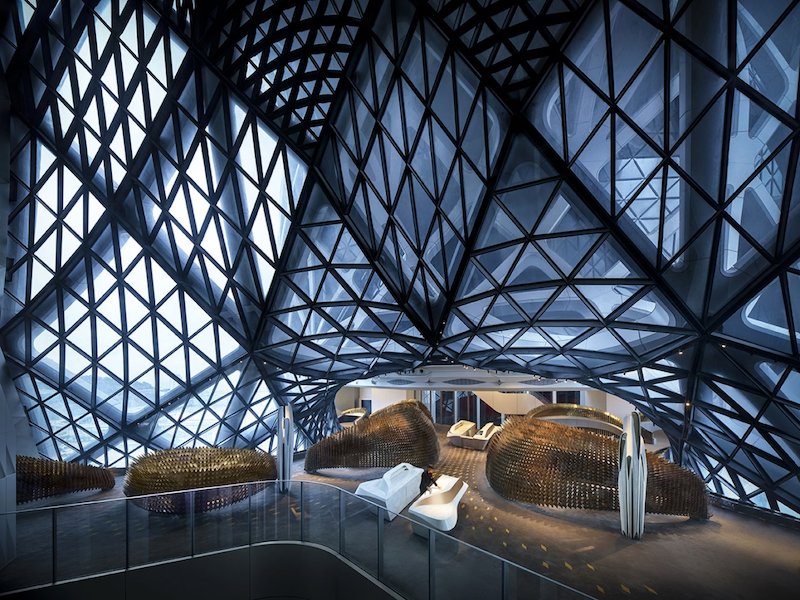 Photo: Virgile Simon Betrand.
Photo: Virgile Simon Betrand.
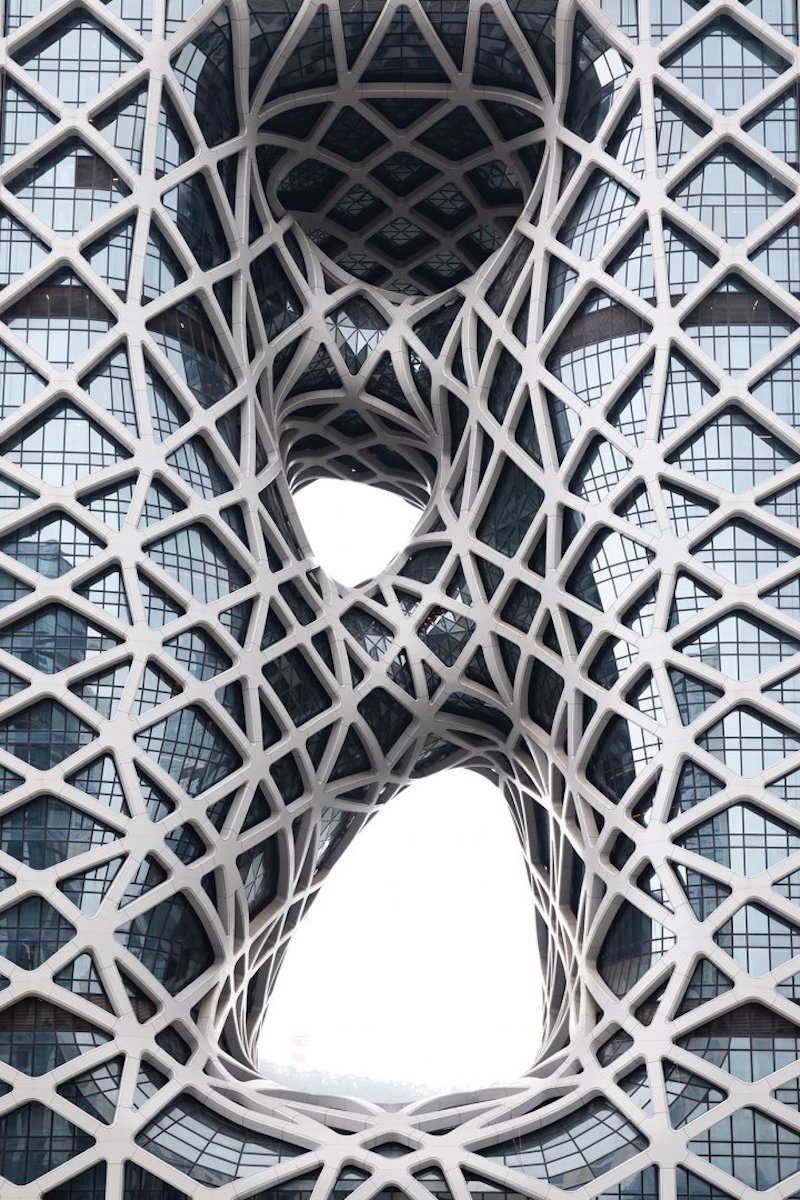 Photo: Ivan Dupont.
Photo: Ivan Dupont.
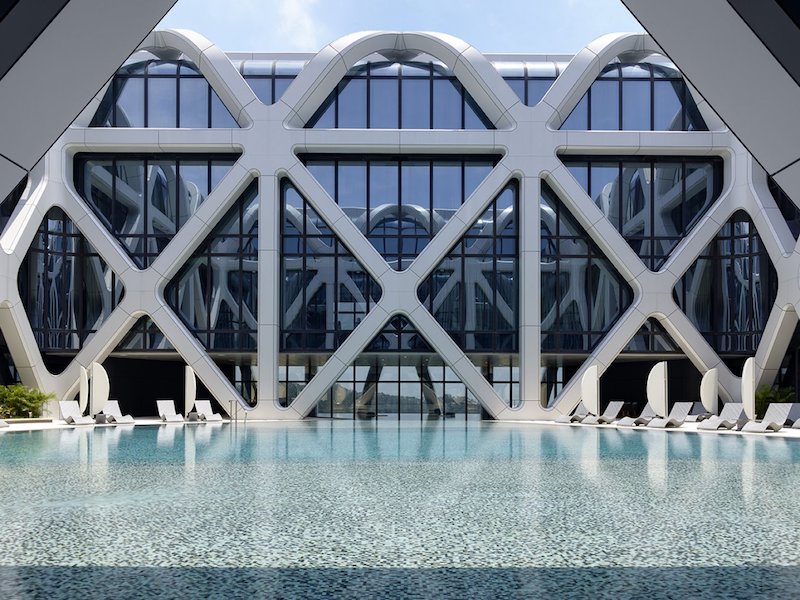 Photo: Virgile Simon Betrand.
Photo: Virgile Simon Betrand.
Related Stories
Mixed-Use | Oct 19, 2017
Mixed-use Dubai tower will have the world’s tallest ceramic facade
The 63-story tower will house a Mandarin Oriental hotel, residences, and restaurants.
Hotel Facilities | Oct 6, 2017
This year’s Radical Innovation Award winners showcase portable and flexible hotel designs
The grand prize hotel concept gives new meaning to “back to nature.”
Codes and Standards | Sep 1, 2017
U.S. markets with the largest hotel construction pipeline
New York has the largest hotel construction pipeline of any U.S. market.
Hotel Facilities | Aug 29, 2017
The Whitby Hotel in New York City emphasizes natural daylight in crowded Midtown Manhattan
The hotel’s uniquely deep foundation allows the building to have extensive amenity space.
Hotel Facilities | Aug 17, 2017
Seattle hotel will be the largest in the Pacific Northwest
The 45-story, 500-foot-tall tower is composed of two primary volumes.
Hotel Facilities | Aug 14, 2017
New W hotel takes a leap in its interior design
The brand’s focus will incorporate aspects of its properties’ surrounding communities.
Products and Materials | Jul 24, 2017
Nu-Wood brackets give 110-year-old hotel another level of distinction
One of the goals during the hotel’s 2014 and 2015 refurbishment was to create a low maintenance exterior.
Hotel Facilities | Jun 29, 2017
Luxury, plant-covered hotel unveiled for site near the River Seine
Kengo Kuma is designing the hotel, which will feature a large garden and a plant-covered façade.
Hotel Facilities | Jun 14, 2017
Finalists selected for Radical Innovation award
Original hospitality design concepts lean on enhancing traveler comfort and mobility.
High-rise Construction | Apr 4, 2017
Fifth tallest tower in the world opens in Seoul with the world’s highest glass-bottomed observation deck
Lotte World Tower’s glass-bottomed observation deck allows visitors to stand 1,640 feet above ground and look straight down.


