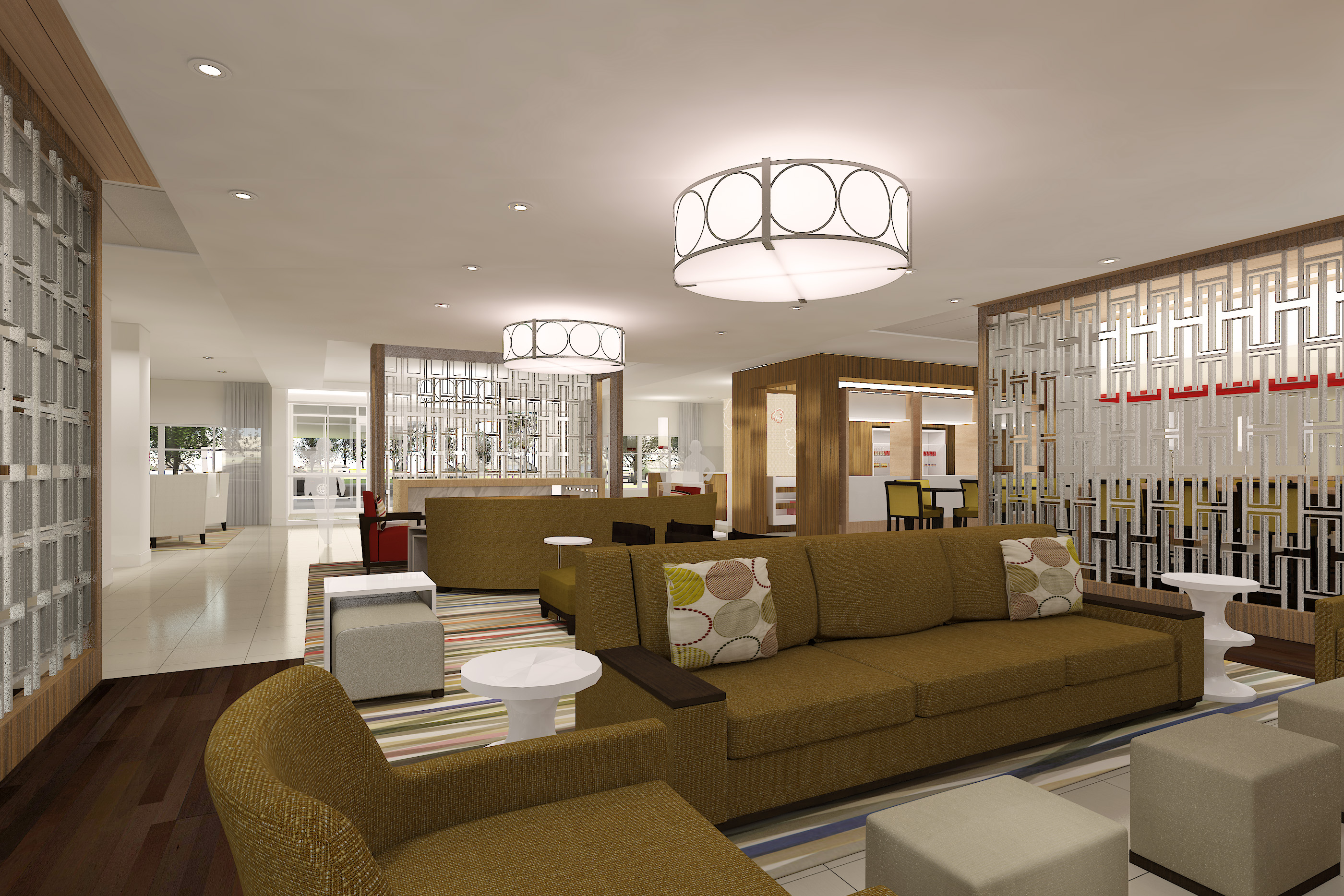Hawthorn Suites by Wyndham, the extended stay hotel brand that is part of Wyndham Hotel Group, has unveiled a new hotel prototype intended to enhance the overall guest experience while reducing development costs for franchisees.
The new-construction prototype is a major step in a strategy to evolve the upper midscale brand to provide a contemporary, consistent environment across the portfolio complete with the social, work and living spaces that best fit long-term guests’ needs.
Additionally, the design significantly lowers the cost for hotel owners to develop a new Hawthorn Suites by Wyndham property, making it a more competitive offering in its segment with an approximate 46 percent in savings compared to the previous prototype.
The prototype, developed with 96 suites over four floors, features stacked stone indicative of prairie-style architecture and pops of red on the building’s exterior eaves, windows and doors. It has also been designed as a LEED-certifiable building, a demonstration of the brand’s commitment to sustainability.

Spacious studio and one-bedroom suites offer the comforts and amenities of home with a warm color scheme, full-service kitchens, contemporary furniture, and operable windows.
The open lobby space offers extended stay guests a social environment with comfortable furniture, flat-screen televisions, a communal dining area, a fireplace and specialty partitions that define spaces while maintaining an open floor plan. Exterior public spaces have been enhanced with an entrance patio and back lounge area. Additional outdoor options include a fireplace and a pool.
Studio and one-bedroom suites range from 350 to nearly 600 square feet and feature a neutral color schemes accented with warm and cool tones, contemporary furniture packages and updated guest bathrooms with environmentally friendly Mineral Fusion® amenities. Suites also offer full-service kitchens with full-size refrigerators and microwaves and operable windows.
The overall design is intended to be flexible so as to accommodate an individual hotel’s market and location while also maintaining a consistent look and feel across the Hawthorn Suites by Wyndham brand portfolio. It is easily adaptable for conversions and existing Hawthorn Suites by Wyndham hotels through the implementation of décor and design features, such as color schemes and soft goods.
Fifteen hotels which converted to the Hawthorn Suites by Wyndham family last year recently completed extensive, multi-million dollar renovation projects to incorporate the look and feel of the new design.
Pillars of the Hawthorn Suites by Wyndham brand that remain with the new prototype include free wireless internet access, complimentary hot breakfast daily, weekly social hours, guest laundry, meeting space, business services, fitness facilities and convenience store items.
Related Stories
Green | Mar 25, 2024
Zero-carbon multifamily development designed for transactive energy
Living EmPower House, which is set to be the first zero-carbon, replicable, and equitable multifamily development designed for transactive energy, recently was awarded a $9 million Next EPIC Grant Construction Loan from the State of California.
Museums | Mar 25, 2024
Chrysler Museum of Art’s newly expanded Perry Glass Studio will display the art of glassmaking
In Norfolk, Va., the Chrysler Museum of Art’s Perry Glass Studio, an educational facility for glassmaking, will open a new addition in May. That will be followed by a renovation of the existing building scheduled for completion in December.
Sustainability | Mar 21, 2024
World’s first TRUE-certified building project completed in California
GENESIS Marina, an expansive laboratory and office campus in Brisbane, Calif., is the world’s first Total Resource Use and Efficiency (TRUE)-certified construction endeavor. The certification recognizes projects that achieve outstanding levels of resource efficiency through waste reduction, reuse, and recycling practices.
Office Buildings | Mar 21, 2024
Corporate carbon reduction pledges will have big impact on office market
Corporate carbon reduction commitments will have a significant impact on office leasing over the next few years. Businesses that have pledged to reduce their organization’s impact on climate change must ensure their next lease allows them to show material progress on their goals, according to a report by JLL.
Adaptive Reuse | Mar 21, 2024
Massachusetts launches program to spur office-to-residential conversions statewide
Massachusetts Gov. Maura Healey recently launched a program to help cities across the state identify underused office buildings that are best suited for residential conversions.
Legislation | Mar 21, 2024
Bill would mandate solar panels on public buildings in New York City
A recently introduced bill in the New York City Council would mandate solar panel installations on the roofs of all city-owned buildings. The legislation would require 100 MW of solar photovoltaic systems be installed on public buildings by the end of 2025.
Office Buildings | Mar 21, 2024
BOMA updates floor measurement standard for office buildings
The Building Owners and Managers Association (BOMA) International has released its latest floor measurement standard for office buildings, BOMA 2024 for Office Buildings – ANSI/BOMA Z65.1-2024.
Healthcare Facilities | Mar 18, 2024
A modular construction solution to the mental healthcare crisis
Maria Ionescu, Senior Medical Planner, Stantec, shares a tested solution for the overburdened emergency department: Modular hub-and-spoke design.
Codes and Standards | Mar 18, 2024
New urban stormwater policies treat rainwater as a resource
U.S. cities are revamping how they handle stormwater to reduce flooding and capture rainfall and recharge aquifers. New policies reflect a change in mindset from treating stormwater as a nuisance to be quickly diverted away to capturing it as a resource.

















