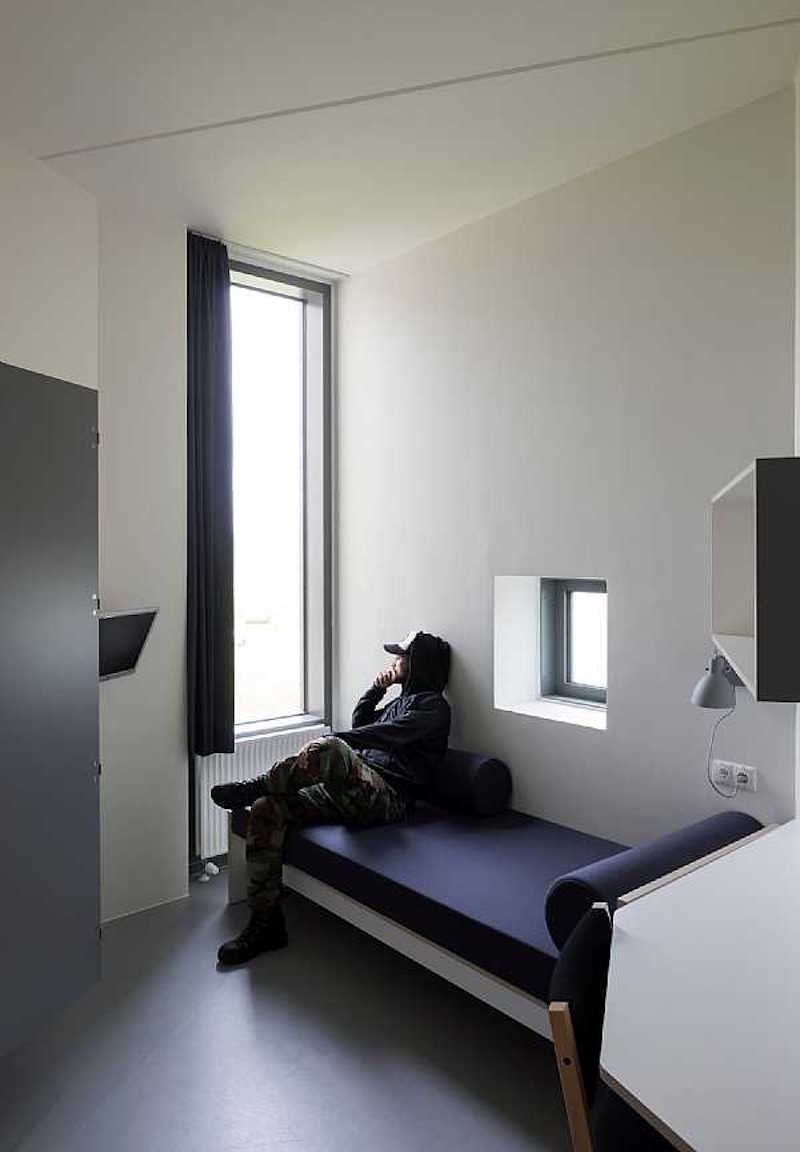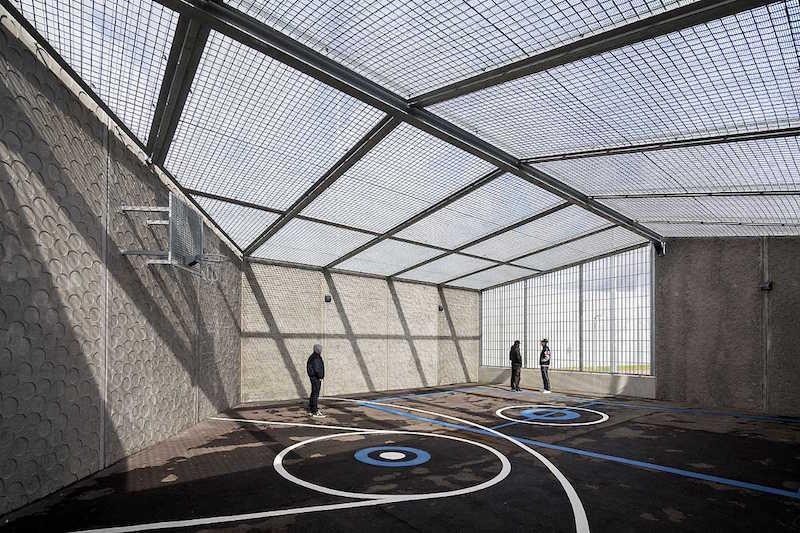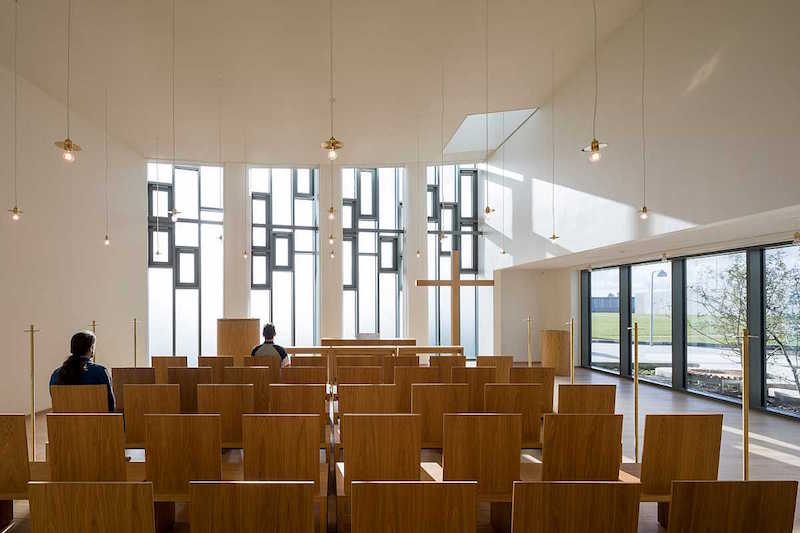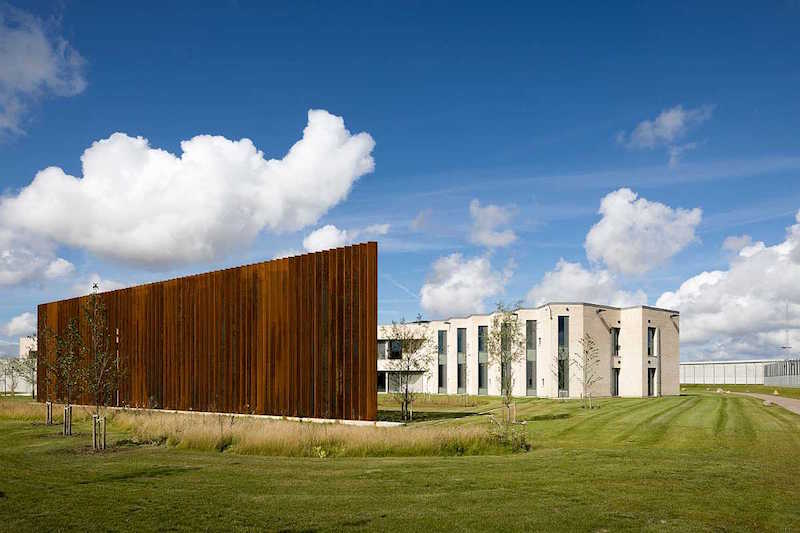The design of the new Storstrøm Prison in Gundslev, Denmark echoes the structure and scale of a small provincial community to stimulate the urge and ability to rejoin society after serving a prison sentence. The prison, described by project architect C.F. Møller as “the world’s most humane prison,” is designed to accommodate around 250 inmates.
The prison includes four standard prison wings and one maximum-security wing. Also included are a visitors’ unit, an activity building, a gate building, and a staff building. There are a total of 10 buildings on the site that cover a total floorspace of about 35,000 sm. The buildings form a small urban community, complete with streets, squares, and centrally located community buildings.
 Photo: Torben Eskerod.
Photo: Torben Eskerod.
Cells are gathered in units of four to seven cells arranged around a social hub. The cell units have access to a living room area and a shared kitchen, where the inmates prepare their own meals. Living rooms are decorated in colors that are “less institutional” and structurally integrated artwork can be found throughout.
Each 12.8-sm cell is equipped with two windows, one small and one that spans the full cell height, that allow daylight to enter the space. The cells are designed with curved walls so prison staff can view most of the cell from the door. Cells contain a bed, desk, chair, wardrobe, refrigerator, television, and lighting. The furniture has been designed specifically for the cells and reduces the number of sharp corners.
 Photo: Torben Eskerod.
Photo: Torben Eskerod.
The prison buildings surround a large soccer field and running track at the center of the facility. The nearby activity building has badminton, basketball, soccer, and handball courts. The maximum security wing includes an additional two small gym halls and each cell department has its own fitness room (the maximum security wing is surrounded by a wall and inmates and prison staff are physically separated).
The health and safety of the prison staff was also taken seriously in the design of Storstrøm Prison. The architecture provides vantage points for staff where they can oversee a complete floor of a cell department with a wide field of vision in several directions. Secure rooms and escape routes have also been included so staff can quickly assemble and maintain order.
 Photo: Torben Eskerod.
Photo: Torben Eskerod.
The exterior design of each of the buildings incorporates recessed facades and angular roofs to minimize the institutionalized appearance. The façade alternates between light-colored bricks and a composite material of concrete and galvanized steel. The five wings, the visitors’ department, and the gateway building are brick while the activity building has concrete panels and glass facing. The workshop building has steel panel facing combined with concrete.
 Photo: Torben Eskerod.
Photo: Torben Eskerod.
Related Stories
Adaptive Reuse | Mar 26, 2024
Adaptive Reuse Scorecard released to help developers assess project viability
Lamar Johnson Collaborative announced the debut of the firm’s Adaptive Reuse Scorecard, a proprietary methodology to quickly analyze the viability of converting buildings to other uses.
Security and Life Safety | Mar 26, 2024
Safeguarding our schools: Strategies to protect students and keep campuses safe
HMC Architects' PreK-12 Principal in Charge, Sherry Sajadpour, shares insights from school security experts and advisors on PreK-12 design strategies.
Green | Mar 25, 2024
Zero-carbon multifamily development designed for transactive energy
Living EmPower House, which is set to be the first zero-carbon, replicable, and equitable multifamily development designed for transactive energy, recently was awarded a $9 million Next EPIC Grant Construction Loan from the State of California.
Museums | Mar 25, 2024
Chrysler Museum of Art’s newly expanded Perry Glass Studio will display the art of glassmaking
In Norfolk, Va., the Chrysler Museum of Art’s Perry Glass Studio, an educational facility for glassmaking, will open a new addition in May. That will be followed by a renovation of the existing building scheduled for completion in December.
Sustainability | Mar 21, 2024
World’s first TRUE-certified building project completed in California
GENESIS Marina, an expansive laboratory and office campus in Brisbane, Calif., is the world’s first Total Resource Use and Efficiency (TRUE)-certified construction endeavor. The certification recognizes projects that achieve outstanding levels of resource efficiency through waste reduction, reuse, and recycling practices.
Office Buildings | Mar 21, 2024
Corporate carbon reduction pledges will have big impact on office market
Corporate carbon reduction commitments will have a significant impact on office leasing over the next few years. Businesses that have pledged to reduce their organization’s impact on climate change must ensure their next lease allows them to show material progress on their goals, according to a report by JLL.
Adaptive Reuse | Mar 21, 2024
Massachusetts launches program to spur office-to-residential conversions statewide
Massachusetts Gov. Maura Healey recently launched a program to help cities across the state identify underused office buildings that are best suited for residential conversions.
Legislation | Mar 21, 2024
Bill would mandate solar panels on public buildings in New York City
A recently introduced bill in the New York City Council would mandate solar panel installations on the roofs of all city-owned buildings. The legislation would require 100 MW of solar photovoltaic systems be installed on public buildings by the end of 2025.
Office Buildings | Mar 21, 2024
BOMA updates floor measurement standard for office buildings
The Building Owners and Managers Association (BOMA) International has released its latest floor measurement standard for office buildings, BOMA 2024 for Office Buildings – ANSI/BOMA Z65.1-2024.

















