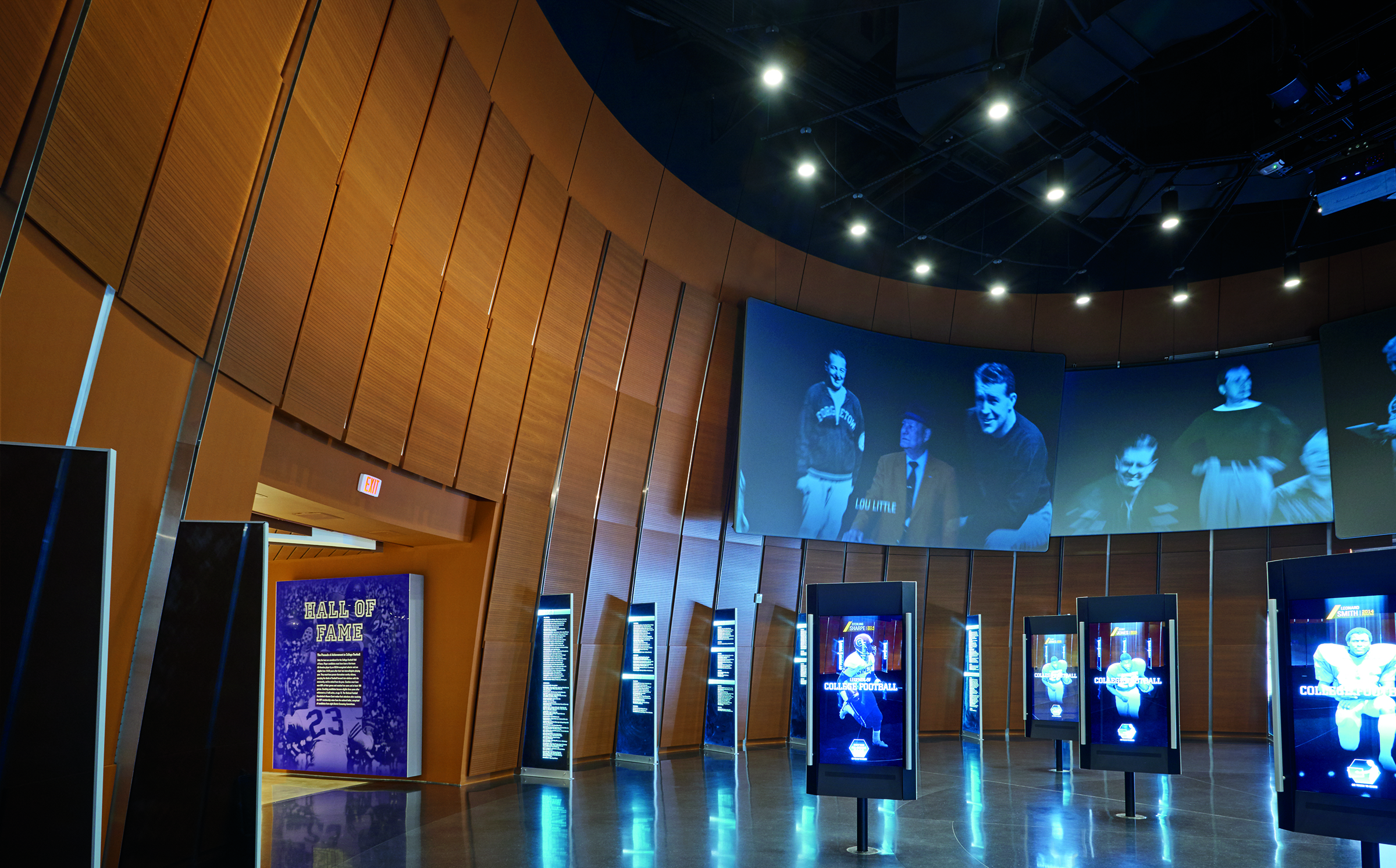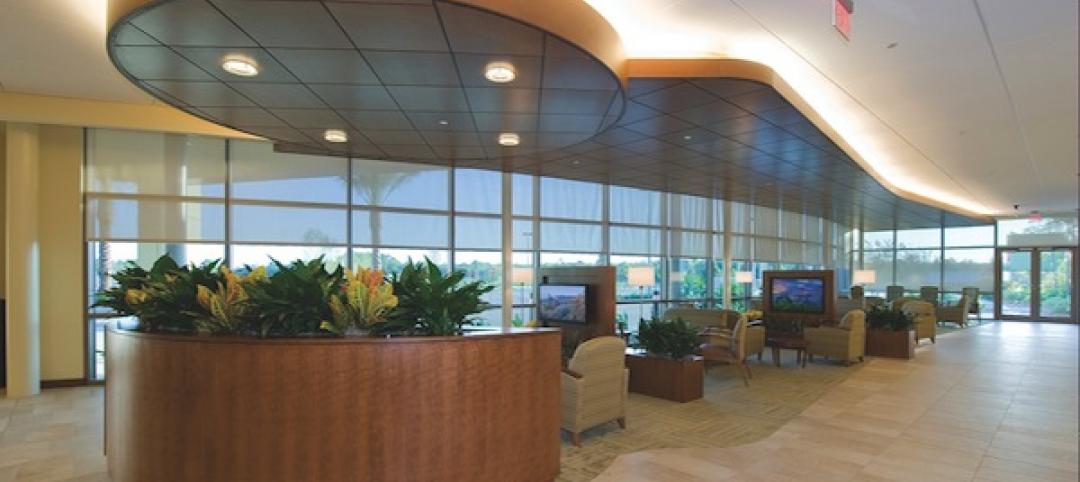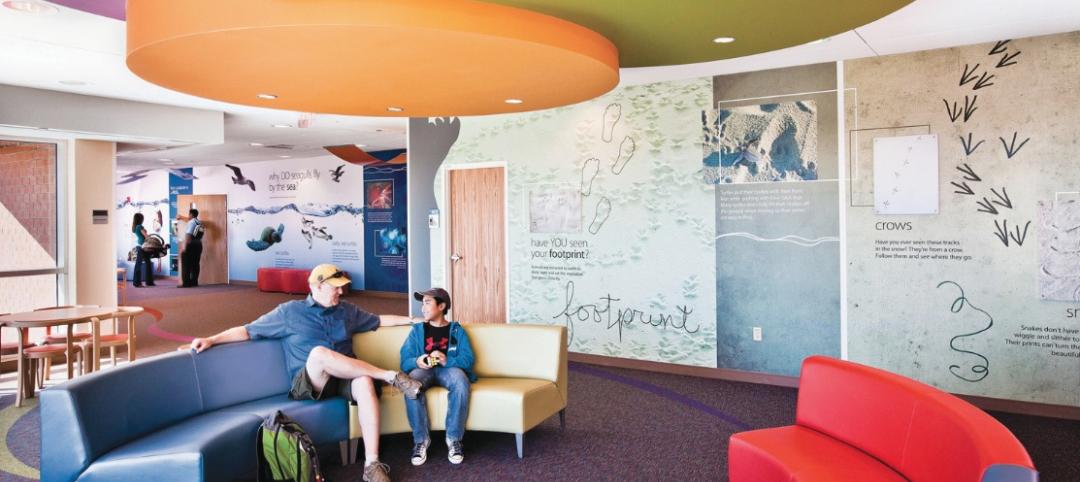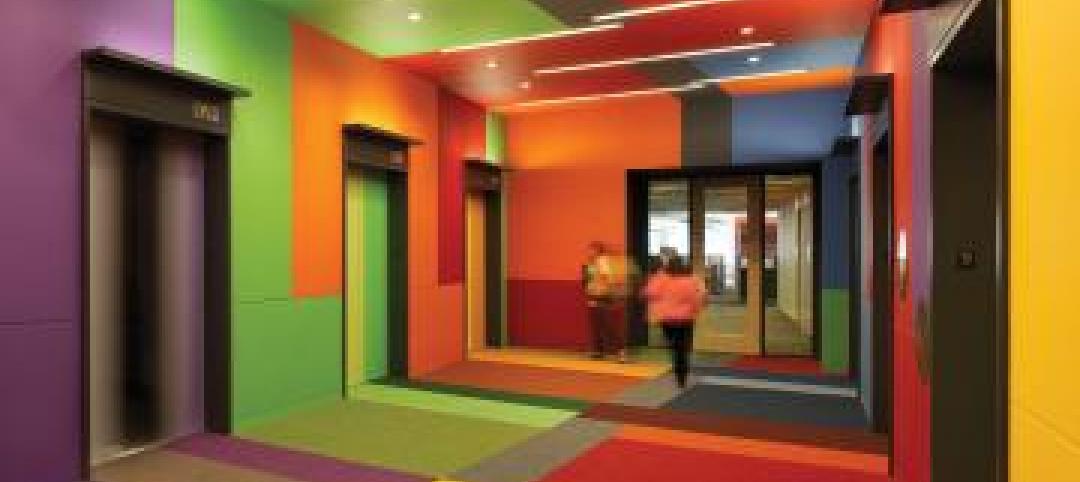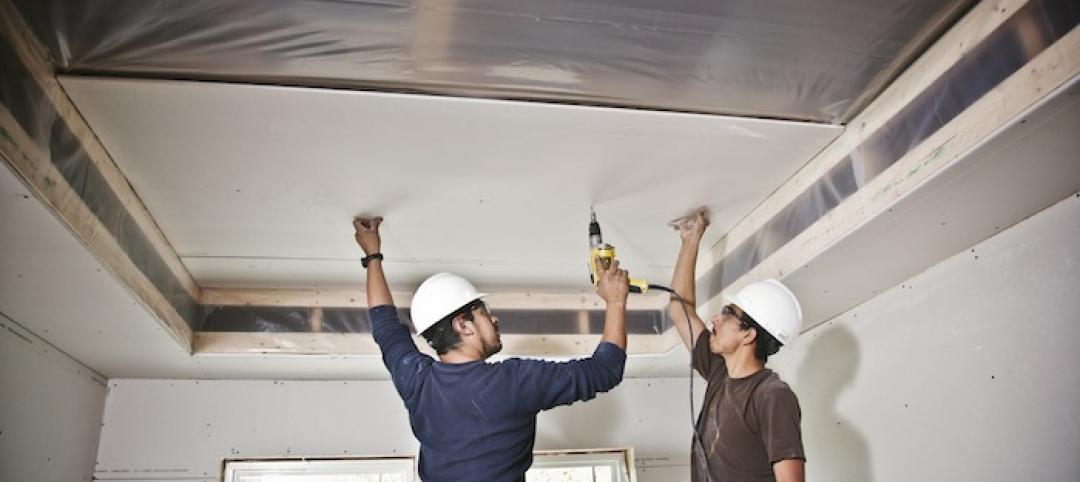From the outside, the rotunda at the College Football Hall of Fame in Atlanta looks very much like a football. “It’s an iconic piece of architecture,” says project architect Emery Leonard of TVS Design, Atlanta. “Some people call it a football – some people call it a helmet. We abstracted it a bit.”
The design team wanted the interior of the rotunda to convey the same sense of energy about the game. “We wanted visitors to know they were inside that same football or helmet,” he says. “We wanted that energy to be experienced from both outside and inside the building.”
Helping to convey that energy is the WoodWorks® ceiling and wall system from Armstrong Ceiling Solutions the design team chose for the interior of the three-story structure. With a Natural Variations™ Light Cherry finish, the wood ceilings and walls mirror the warm, brown color of the exterior and evoke the warmth, texture and shape of a football.
The real wood veneer panels also control acoustics and soften the raw stadium aesthetic of the space. “We didn’t want to rely on typical white acoustical ceiling panels,” explains Leonard. “We wanted something that would visually soften the space.”
By selecting a natural material like wood, the design team avoided using a color that would appear to favor any one college team. “We put color into the space by using natural materials like wood or even leather,” he explains.
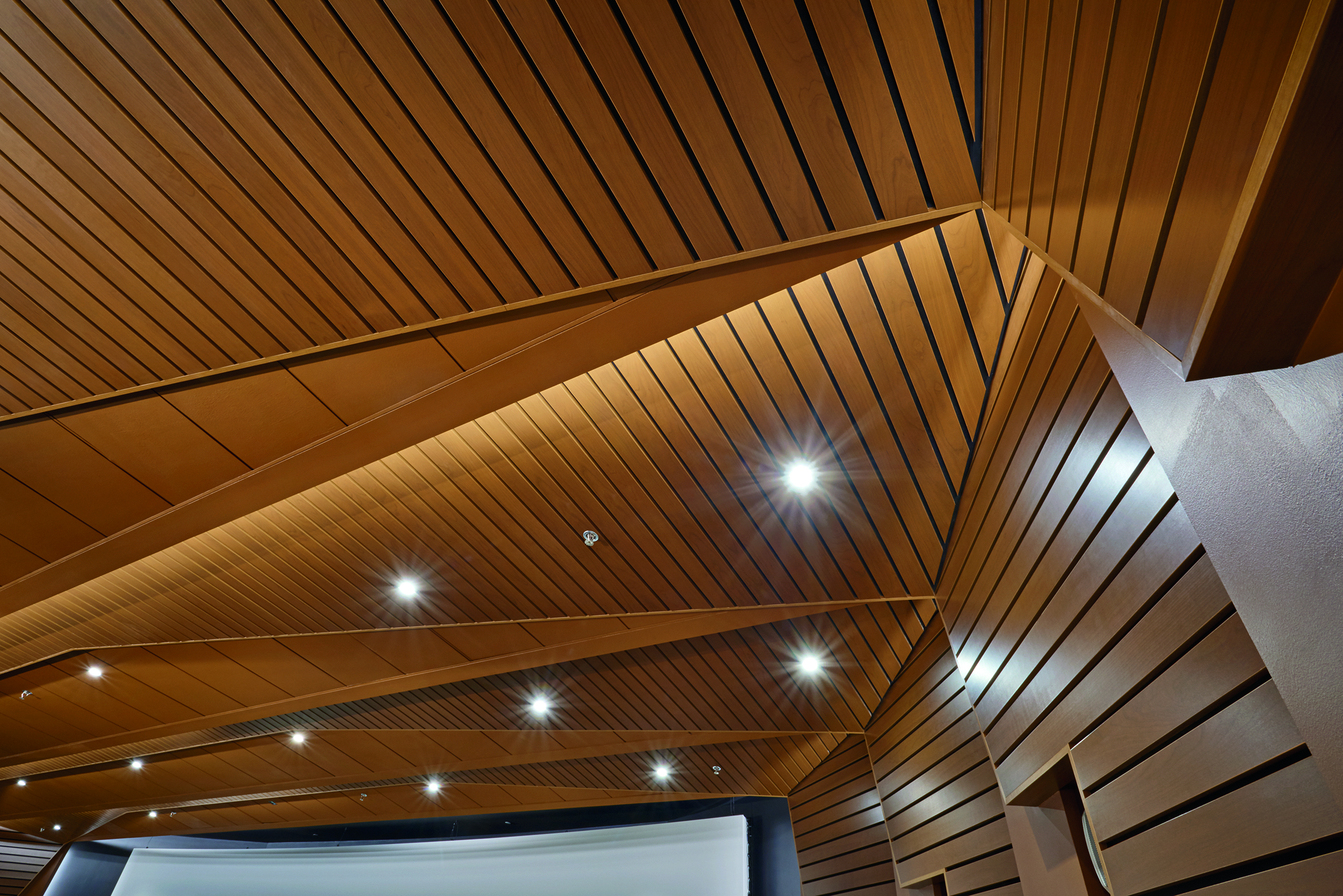 Layers of WoodWorks® Linear panels help control acoustics in the Game Day Theater. Providing added acoustic control are the layers of Optima® panels folded into the layers of wood panels in the ceiling.
Layers of WoodWorks® Linear panels help control acoustics in the Game Day Theater. Providing added acoustic control are the layers of Optima® panels folded into the layers of wood panels in the ceiling.
Controlling Acoustics
In the round Hall of Fame room, where the game’s greatest legends are revered, custom WoodWorks Channeled wall panels control acoustics while contributing to the formal atmosphere of the space. Perforated with an acoustical backing, the panels have an NRC of 0.70, meaning they absorb 70 percent of the sound that strikes them. “The warm-toned, shingled, perforated wooden wall panels were a good fit to address the design requirements for acoustic control, complex geometric fit, and formal mood,” says Leonard.
In the Game Day Theater, layers of WoodWorks Linear panels control acoustics and heighten the visual energy of the space. Perforated with an acoustical backing, the panels, which are installed in folded planes that go up the walls and across the ceiling, have an NRC of 0.60. To enhance acoustics, layers of Optima® panels, with an NRC of 0.90, are installed between the folds of wood panels in the ceiling. “We used a combination of materials to bounce the sound around and keep it from leaking out into other spaces,” he explains.
The same WoodWorks Linear panels control acoustics in the lobby, where helmets from more than 700 college teams are on display. The panels are installed across the ceiling and down the wall behind the helmets. “Again, we wanted something that provided acoustic protection and had a natural finish to it," he says.
“The project has a lot of exposed concrete and steel,” he adds. “The wood is the third element that softens out the whole interior both acoustically and visually.”
For information on these and other linear acoustical ceiling solutions, please visit www.armstrongceilings.com
 In the lobby, where helmets from more than 700 college teams are on display, rows of WoodWorks Linear panels provide the necessary acoustic control.
In the lobby, where helmets from more than 700 college teams are on display, rows of WoodWorks Linear panels provide the necessary acoustic control.
Related Stories
| Dec 28, 2014
New trends in ceiling designs and materials [AIA course]
A broad array of new and improved ceiling products offers designers everything from superior acoustics and closed-loop, recycled content to eased integration with lighting systems, HVAC diffusers, fire sprinkler heads, and other overhead problems. This course describes how Building Teams are exploring ways to go beyond the treatment of ceilings as white, monolithic planes.
| Sep 22, 2014
Sound selections: 12 great choices for ceilings and acoustical walls
From metal mesh panels to concealed-suspension ceilings, here's our roundup of the latest acoustical ceiling and wall products.
| Jun 12, 2014
Austrian university develops 'inflatable' concrete dome method
Constructing a concrete dome is a costly process, but this may change soon. A team from the Vienna University of Technology has developed a method that allows concrete domes to form with the use of air and steel cables instead of expensive, timber supporting structures.
| Oct 4, 2013
ROCKWOOL Group of Denmark acquires Chicago Metallic
The ROCKWOOL Group, on behalf of its ROCKFON® Group affiliate, a supplier of stone wool acoustic ceiling and wall solutions, has acquired Chicago Metallic, a global provider of architectural building products and services -- including metal panels and ceiling systems, suspended grid systems, and acoustical and sustainable ceiling panels.
| Sep 16, 2013
Study analyzes effectiveness of reflective ceilings
Engineers at Brinjac quantify the illuminance and energy consumption levels achieved by increasing the ceiling’s light reflectance.
| Sep 9, 2013
Top 25 continuing education courses on BDCuniversity
An overview of the 25 most popular continuing education courses on BDCuniversity.com.
| Mar 29, 2013
Sheetrock Brand UltraLight Panels first and only ICC ES compliant panel for ceilings
USG Corporation, a leading building products company and the industry innovator in lightweight drywall, is pleased to announce that its award-winning SHEETROCK® UltraLight Panels are now ICC Evaluation Services compliant for installation on ceilings with the long edges parallel to the framing.
| Feb 28, 2013
Lend Lease builds world's tallest timber apartment building
Construction giant Lend Lease recently put the finishing touches on Forté, a 10-story apartment complex in Melbourne, Australia's Victoria Harbour that was built entirely with cross laminated timber (CTL) technology.


