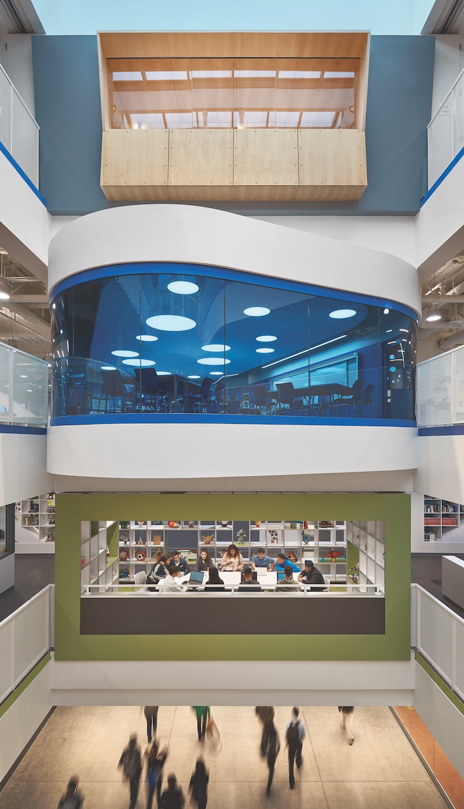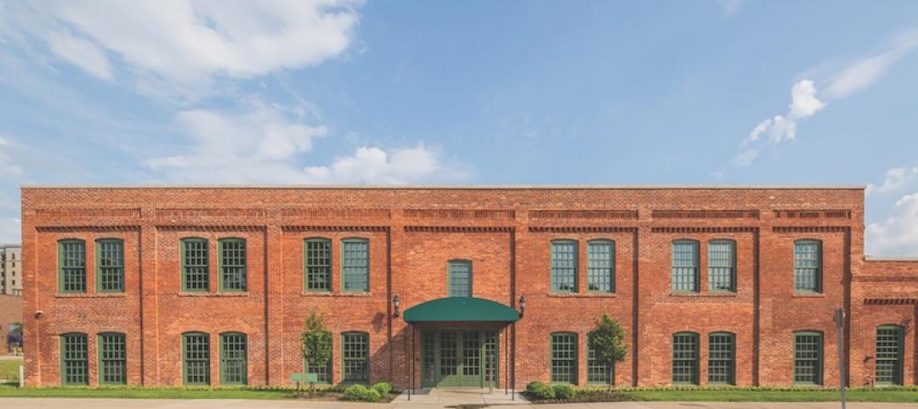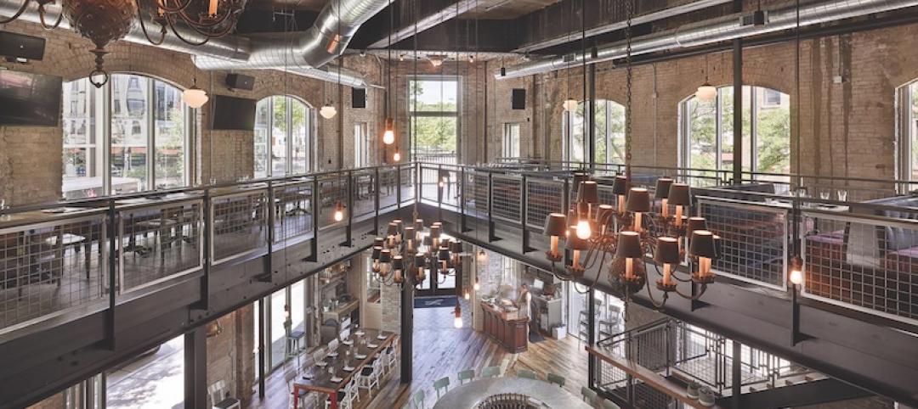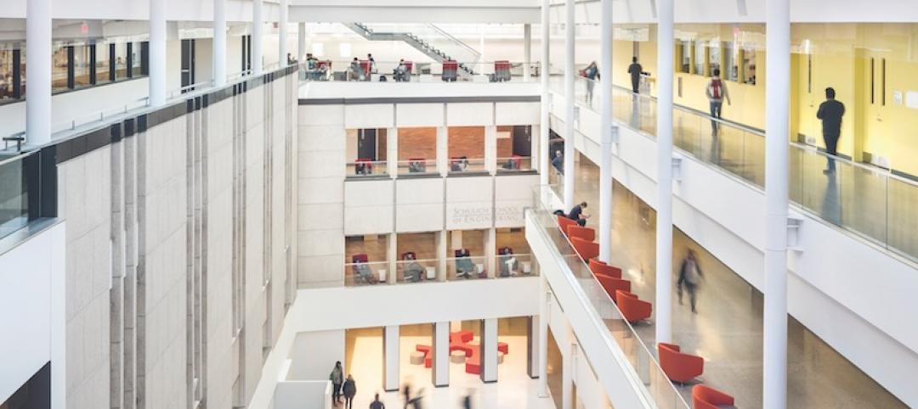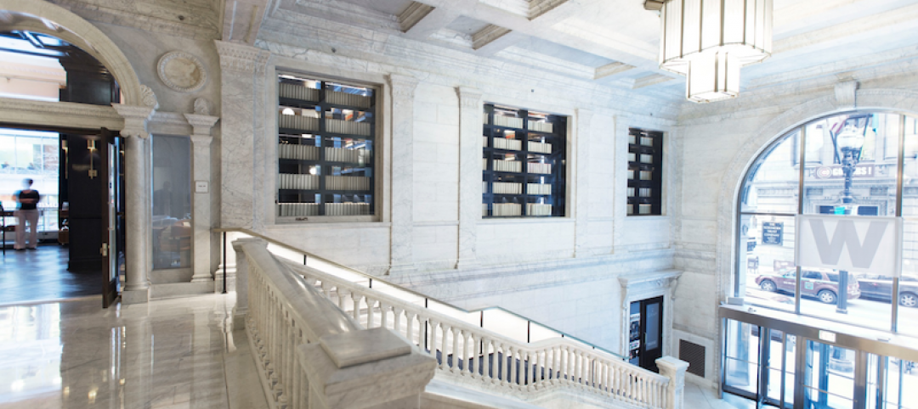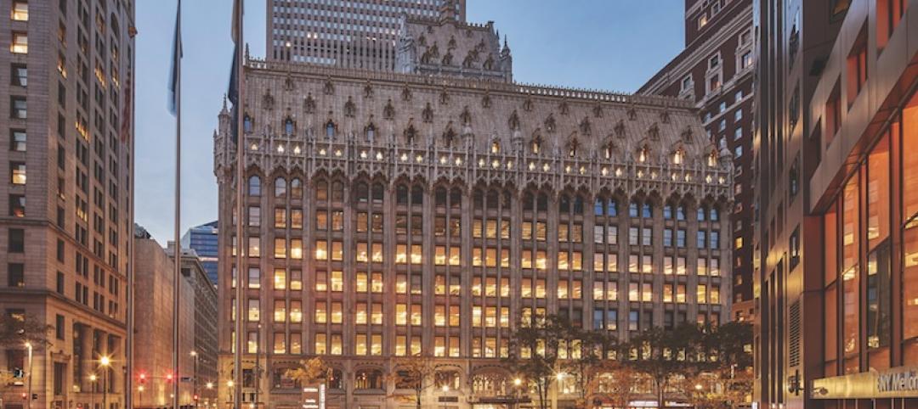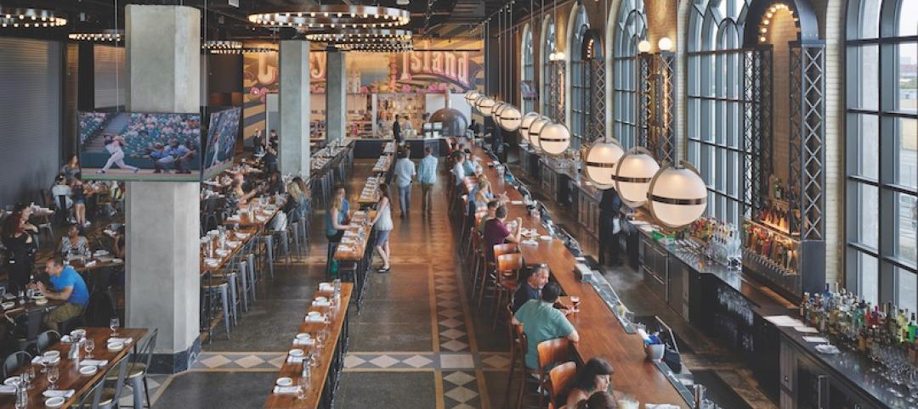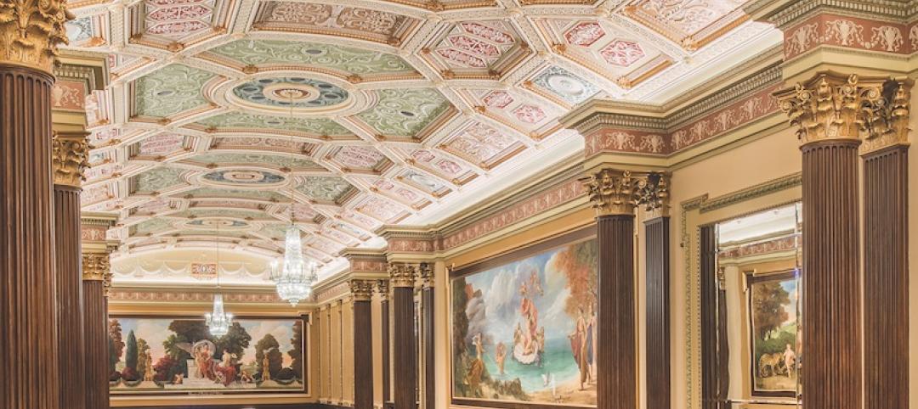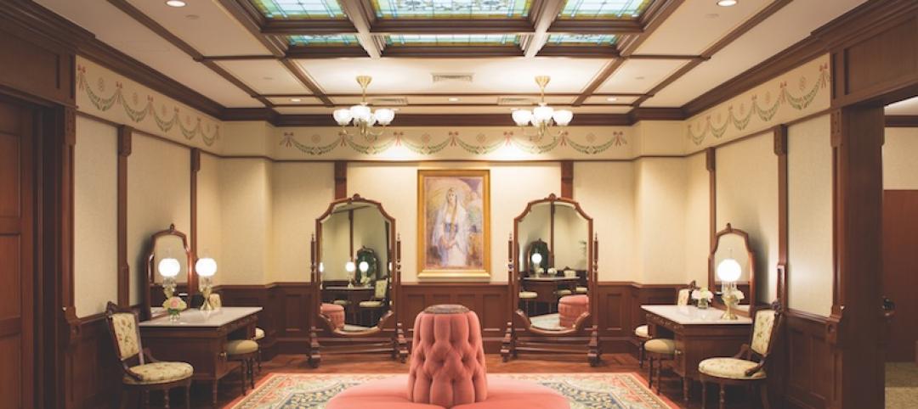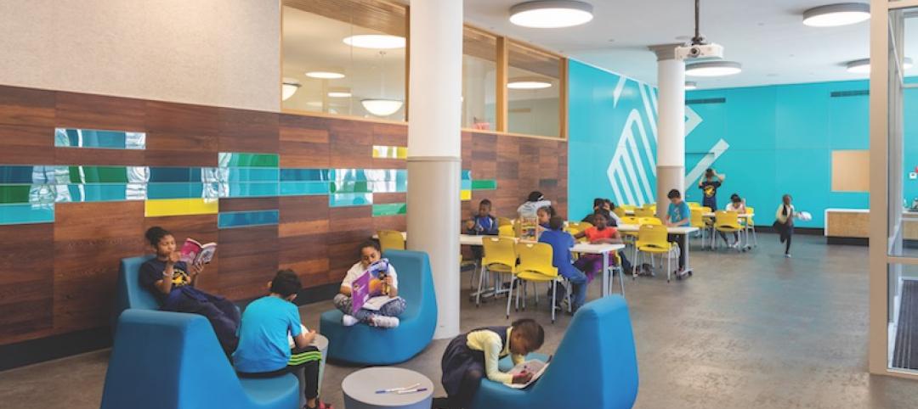The adaptive reuse of a 330,000-sf, four-story Northrup Grumman engineering office building in El Segundo, Calif., has yielded three independent charter schools with 72 classrooms that serve 1,350 students.
This was the largest conversion of commercial space to school building to make it through Division of the State Architect’s approval process.
Wiseburn School District, which had been a K-8 entity since 1896, became a unified K-12 district in 2014. Having already acquired the Northrup Grumman site, the USD partnered with Da Vinci Charter Schools—where 80% of the district’s eighth graders had been enrolled—to build a nontraditional high school whose learning environments would reflect the professional world.
Last November, three charter schools began classes at the new Wiseburn High School: Da Vinci Science, which includes an engineering lab; Da Vinci Communications; and Da Vinci Design, which has a fabrication lab.
To meet the DSA’s retrofit and fire-rating mandate within a construction budget under $300/sf, the project team demolished 90,000 sf of existing space; reused the building’s steel framing, central plant, and select infrastructural components; and used off-the-shelf systems, materials, and finishes.
Each level has a flexible 52,000-sf floorplate with floor-to-ceiling windows designed for natural light. Classrooms are organized around unprogrammed common areas that double as circulation and breakout spaces. Classrooms have rearrangeable desks; each has a science lab.
A central atrium reveals a stacking of student collaboration spaces. There are no corridors or lockers; many of the walls are movable. Each school has a retractable door that rolls up onto an outdoor patio. Each school also has its own “address” off of a grand staircase that connects the teaching areas.
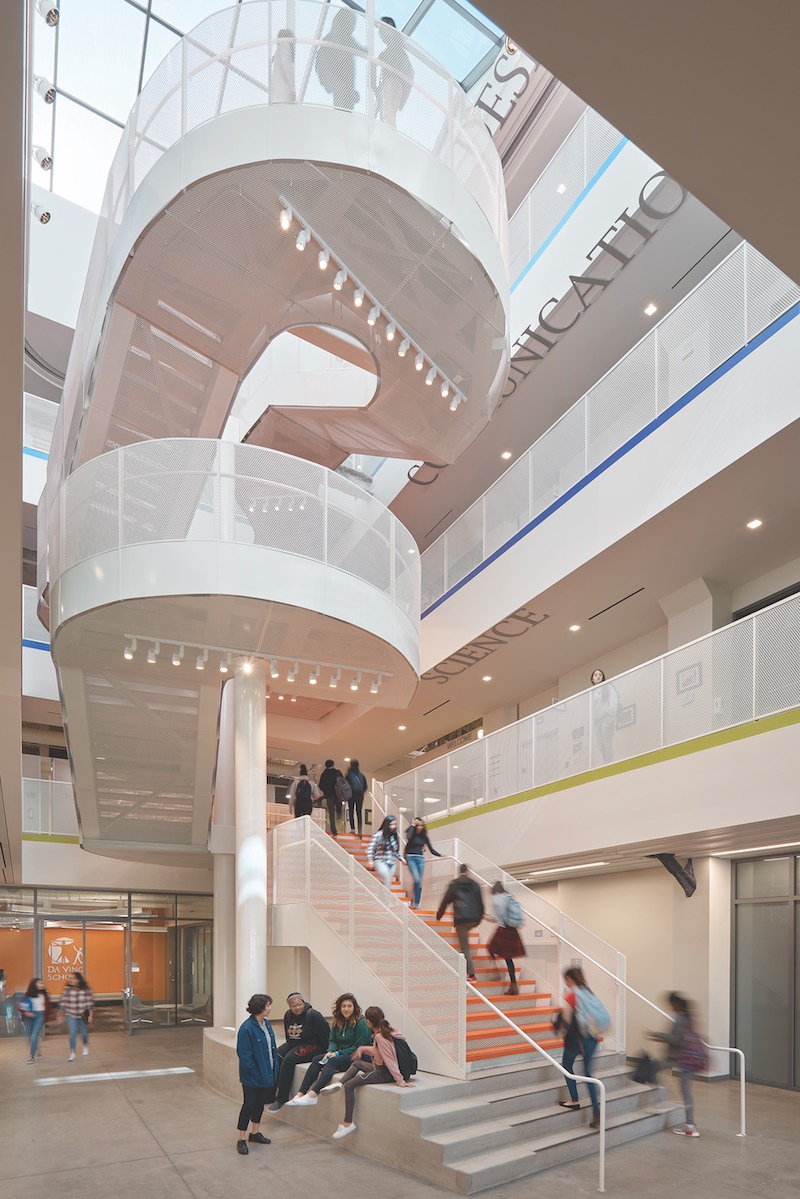 © 2018 Gensler/Ryan Gobuty.
© 2018 Gensler/Ryan Gobuty.
Silver Award Winner
BUILDING TEAM Gensler (submitting firm, architect) Saiful-Bouquet Structural Engineers (SE) KPFF Consulting Engineers (CE) tk1sc (MEP) Pamela Burton & Co. (landscape) New Vista Design (planning consultant) Balfour Beatty Construction Services (GC) DETAILS 220,000 sf Total cost $60 million Construction time January 2013 to November 2017 Delivery method CM at risk
CLICK HERE TO GO TO THE 2018 RECONSTRUCTION AWARDS LANDING PAGE
Related Stories
Reconstruction Awards | Nov 27, 2017
The birthplace of General Motors
The automotive giant salvages the place from which it sprang, 131 years ago.
Reconstruction Awards | Nov 21, 2017
Mama mia! What a pizzeria!: It started as a bank nearly a century ago, now it’s a pizza parlor with plenty of pizzazz
The first floor features a zinc bar and an authentic Neapolitan pizza oven.
Reconstruction Awards | Nov 21, 2017
Honor Guard: San Francisco’s historic Veterans Building pays homage to those who served in World War I and other foreign wars
The Veterans Building houses the War Memorial staff, the city’s Arts Commission, the Opera’s learning center and practice/performance node, the Green Room reception venue, and the 916-seat Herbst Theatre.
Reconstruction Awards | Nov 20, 2017
Eyes wide open: Students can see their new home’s building elements
The two-phase project revamped an opaque, horseshoe-shaped labyrinth of seven buildings from the ’60s and ’70s.
Reconstruction Awards | Nov 17, 2017
Gray lady no more: A facelift erases a landmark’s wrinkles, but not her heritage
The Building Team restored the granite and terra cotta façade and reclaimed more than 500 double-hung windows.
Reconstruction Awards | Nov 17, 2017
Elegance personified: New life for a neglected but still imposing retail/office space
The building was in such disrepair that much of the reconstruction budget had to go toward structural, mechanical, and electrical infrastructure improvements.
Reconstruction Awards | Nov 16, 2017
Back to the '20s: Coney Island gets a new eatery reminiscent of the past
This project included the restoration of the landmark Childs Restaurant.
Reconstruction Awards | Nov 15, 2017
Foyer fantastique: Faded images provide the key to a historic theater's lobby restoration
The restoration relied heavily on historic photos and drawings.
Reconstruction Awards | Nov 14, 2017
Hallowed ground: A Mormon temple rises from the ashes of a fire-ravaged historic tabernacle
Parts of the tabernacle’s exterior shell were the only things that survived the blaze.
Reconstruction Awards | Nov 13, 2017
Harlem Renaissance: A vacant school provides much-needed housing and a clubhouse for children
Word that PS 186 might be demolished brought out the preservationists, whose letter-writing campaign gained the support of the New York Landmarks Conservancy.


