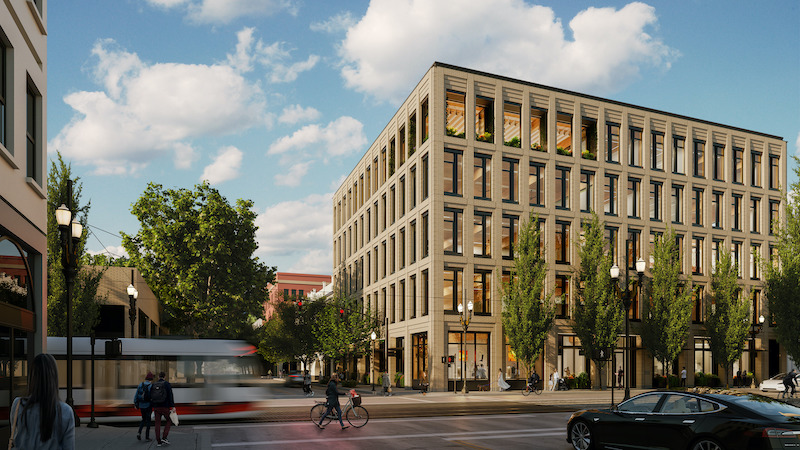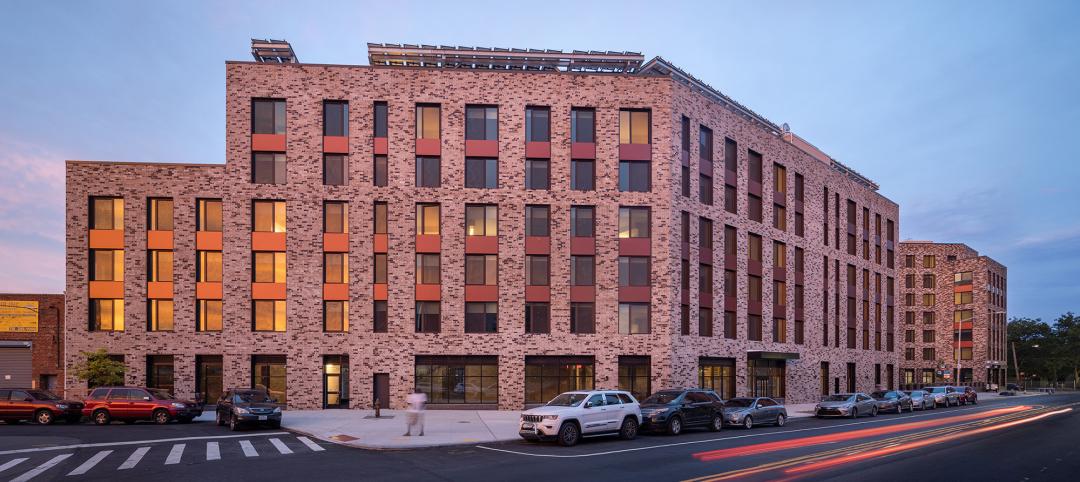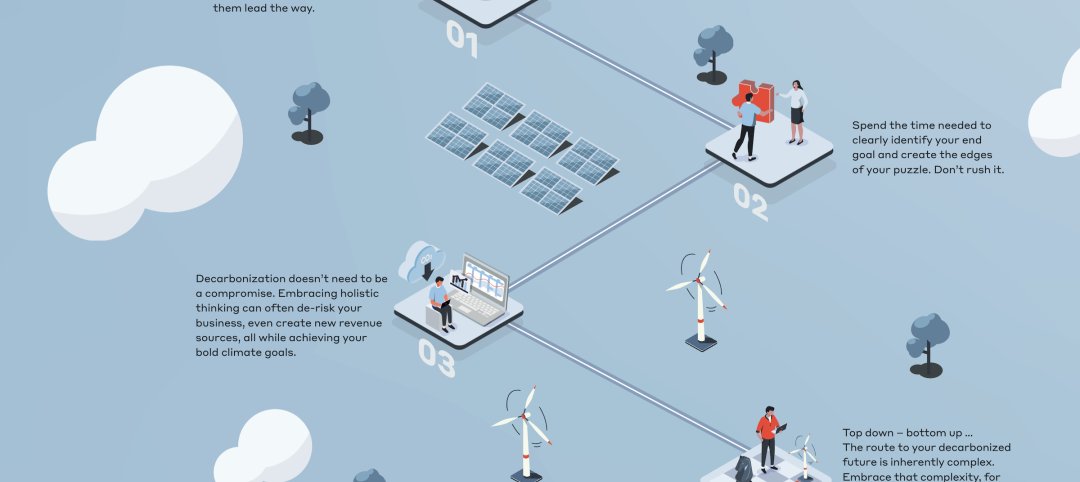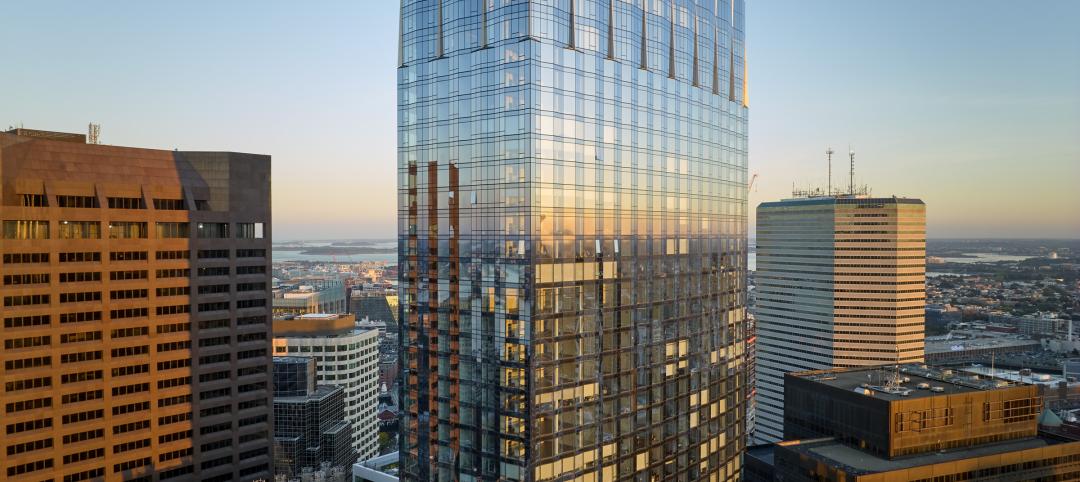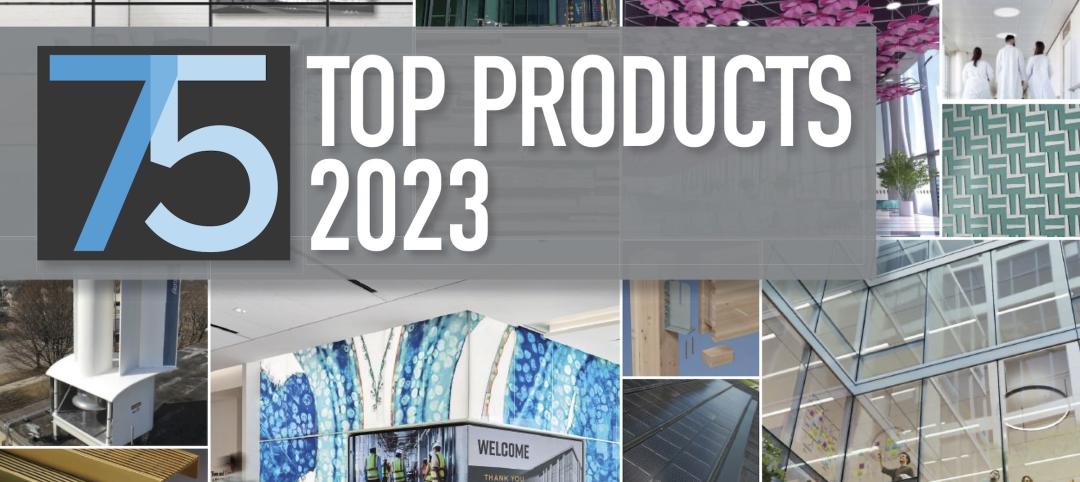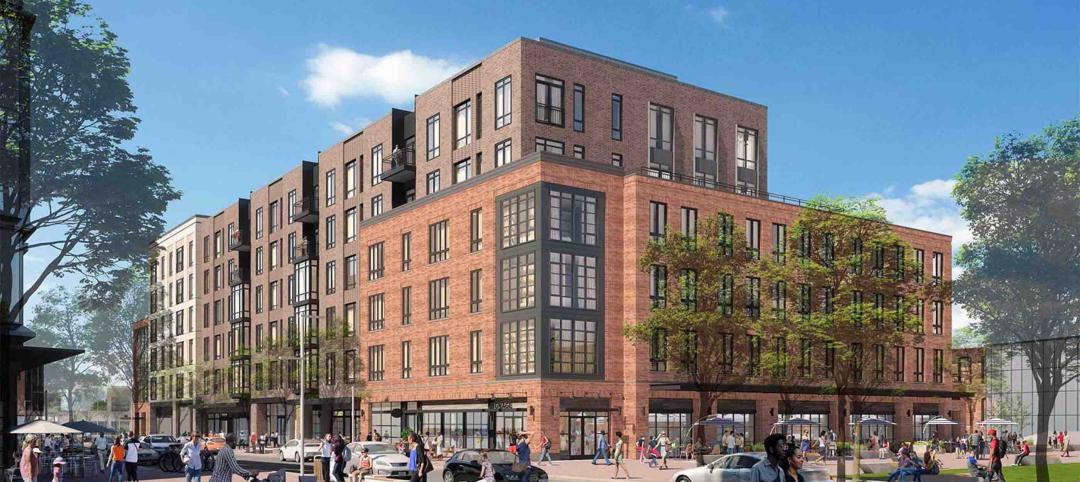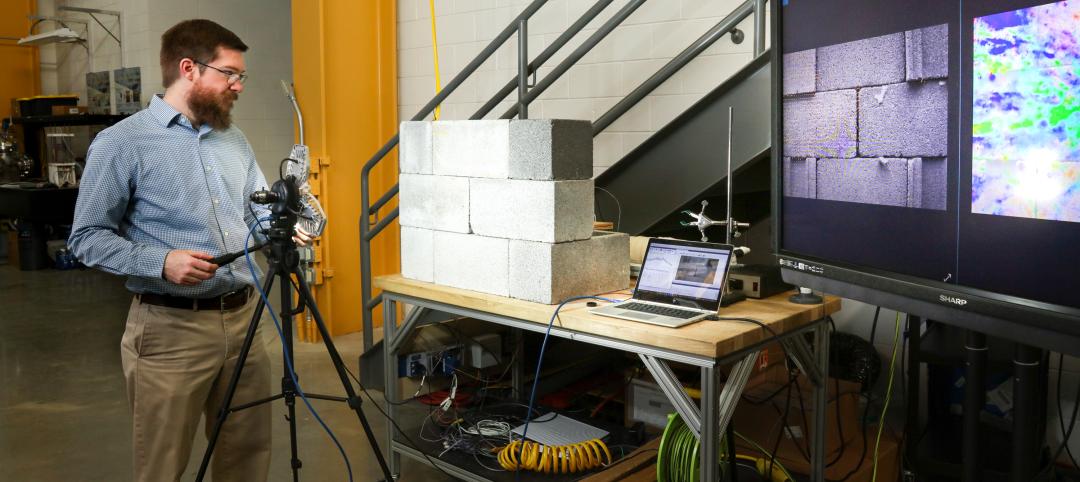A new 58,000-sf mixed-use project will be Portland's first certified Living Building, Oregon's largest Living Building, and the largest certified Living Building in the world.
Designed to last 500 years, the building has a projected Energy Use Index (EUI) of 18.6 kBtu/SF/YR; a typical Portland office building built to code has a EUI of 40.8 kBtu/SF/YR. A 133 kW PV solar array will occupy 8,300 sf on the building's roof and another 195.4 kW PV array will occupy 10,300 sf on the roof of a partner organization.
The building will also include a 71,000 gallon cistern in the basement comprising 62,500 gallons of rainwater storage and 8,500 gallons of stormwater detention. All of the building’s water and energy needs will be produced via rainwater capture, and the onsite and offsite solar arrays.
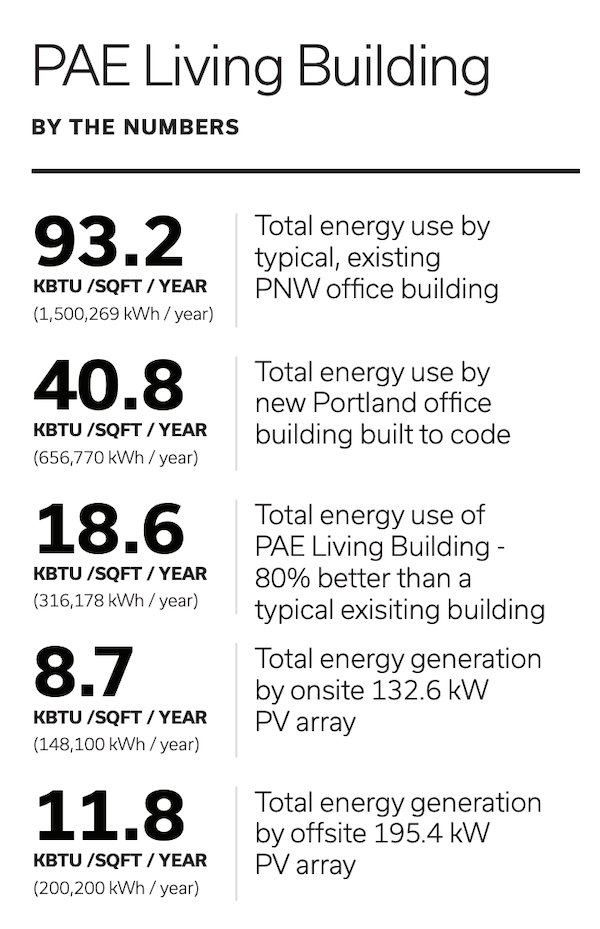
A five-story vacuum flush composting waste system will be included as well as a urinal-to-fertilizer system that transforms waste to resource. Additionally, 70% of the building perimeter spaces can be ventilated or cooled with operable windows and 65% of regularly occupied spaces will be daylit throughout the year.
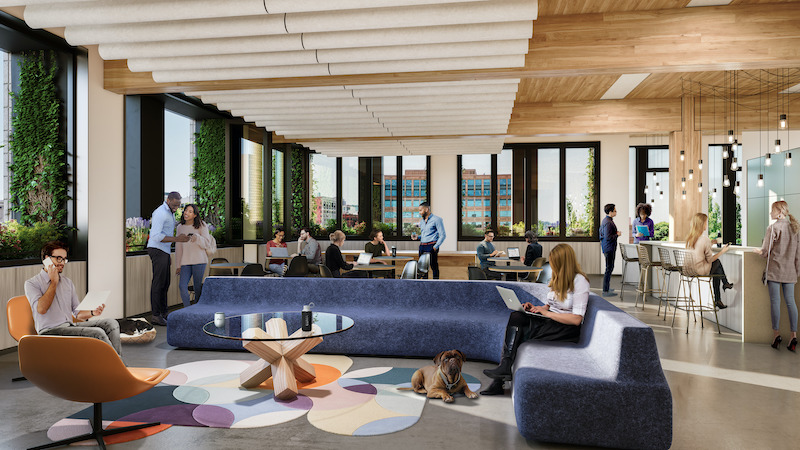
The building's first floor will include retail, a 40-stall bike storage, showers, restrooms, lockers, and a fitness center for building occupant use. The second floor will feature Class A Commercial Office space available for lease, while floors three through five will have office space to be occupied by PAE, the project's MEP engineer.
The project is scheduled for a 2020 groundbreaking with an anticipated completion date in 2021. KPFF is the structural and civil engineer and Gerding Edlen is the developer.
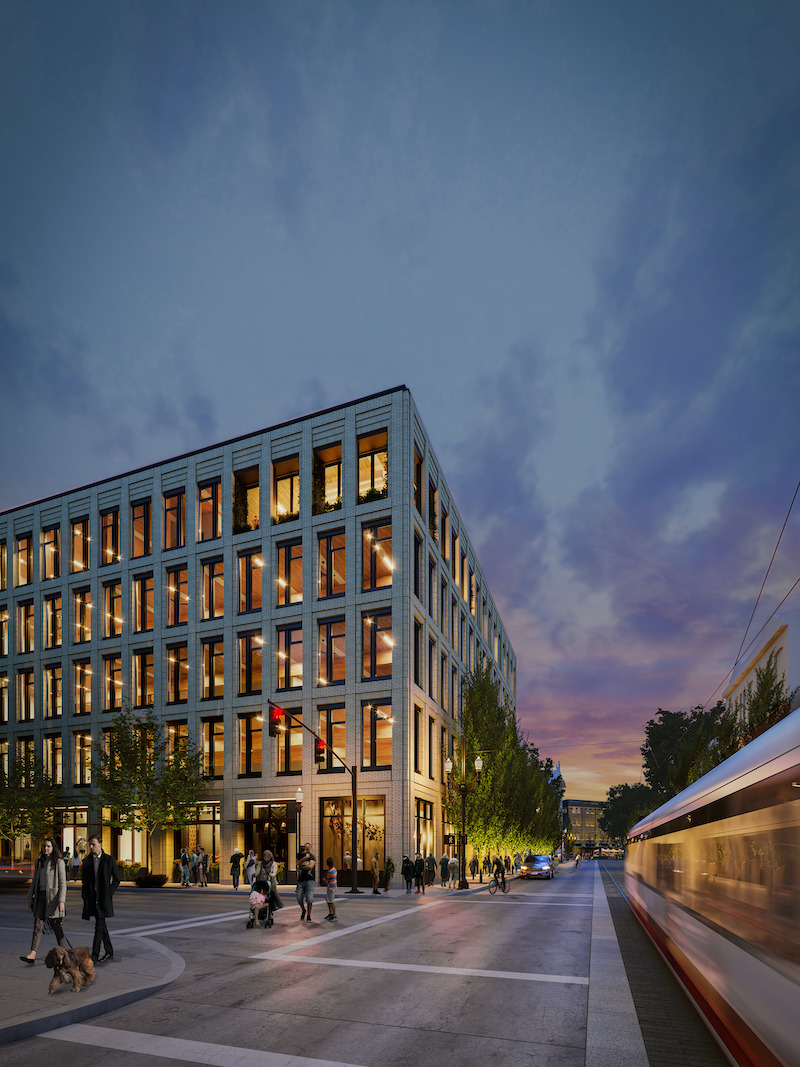
Related Stories
Sustainability | Jan 10, 2024
New passive house partnership allows lower cost financing for developers
The new partnership between PACE Equity and Phius allows commercial passive house projects to be automatically eligible for CIRRUS Low Carbon financing.
Green | Jan 8, 2024
DOE releases RFI on developing national definition for a Zero Emissions Building
The Department of Energy released a Request for Information (RFI) for feedback from industry, academia, research laboratories, government agencies, and other stakeholders on a draft national definition for a Zero Emissions Building.
Sustainability | Jan 2, 2024
Los Angeles has plan to improve stormwater capture and source 80% of water locally
Los Angeles County’s Board of Supervisors voted for a plan to improve stormwater capture with a goal of capturing it for local reuse. The plan aims to increase the local water supply by 580,000 acre-feet per year by 2045.
Sustainability | Dec 22, 2023
WSP unveils scenario-planning online game
WSP has released a scenario-planning online game to help organizations achieve sustainable development goals while expanding awareness about climate change.
Codes and Standards | Dec 18, 2023
ASHRAE releases guide on grid interactivity in the decarbonization process
A guide focusing on the critical role of grid interactivity in building decarbonization was recently published by ASHRAE. The Grid-Interactive Buildings for Decarbonization: Design and Operation Resource Guide provides information on maximizing carbon reduction through buildings’ interaction with the electric power grid.
Sustainable Design and Construction | Dec 14, 2023
Suffolk Construction establishes Suffolk Sustainability Group
Design veterans Steven Burke and Michael Swenson will lead the new sustainability initiative for Suffolk.
75 Top Building Products | Dec 13, 2023
75 top building products for 2023
From a bladeless rooftop wind energy system, to a troffer light fixture with built-in continuous visible light disinfection, innovation is plentiful in Building Design+Construction's annual 75 Top Products report.
Sustainability | Nov 20, 2023
8 strategies for multifamily passive house design projects
Stantec's Brett Lambert, Principal of Architecture and Passive House Certified Consultant, uses the Northland Newton Development project to guide designers with eight tips for designing multifamily passive house projects.
Sustainability | Nov 1, 2023
Researchers create building air leakage detection system using a camera in real time
Researchers at the U.S. Department of Energy’s Oak Ridge National Laboratory have developed a system that uses a camera to detect air leakage from buildings in real time.
Sustainability | Nov 1, 2023
Tool identifies financial incentives for decarbonizing heavy industry, transportation projects
Rocky Mountain Institute (RMI) has released a tool to identify financial incentives to help developers, industrial companies, and investors find financial incentives for heavy industry and transport projects.


