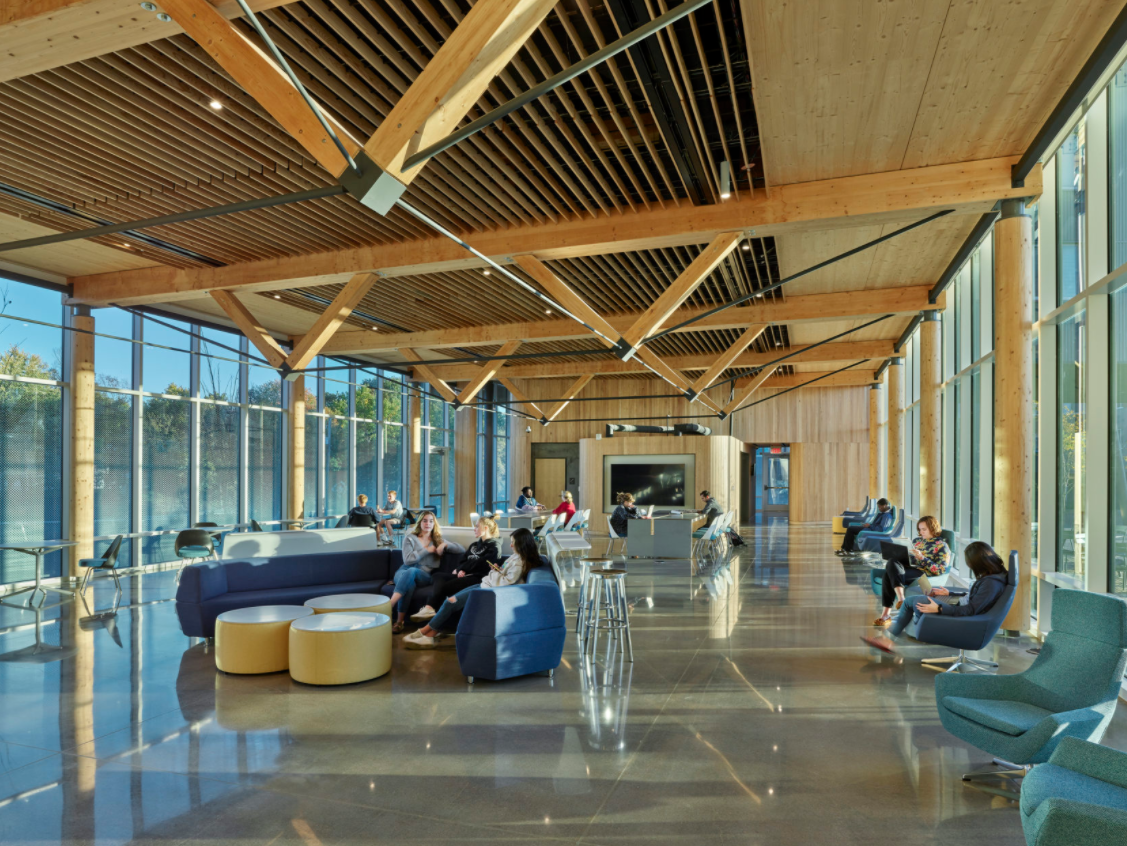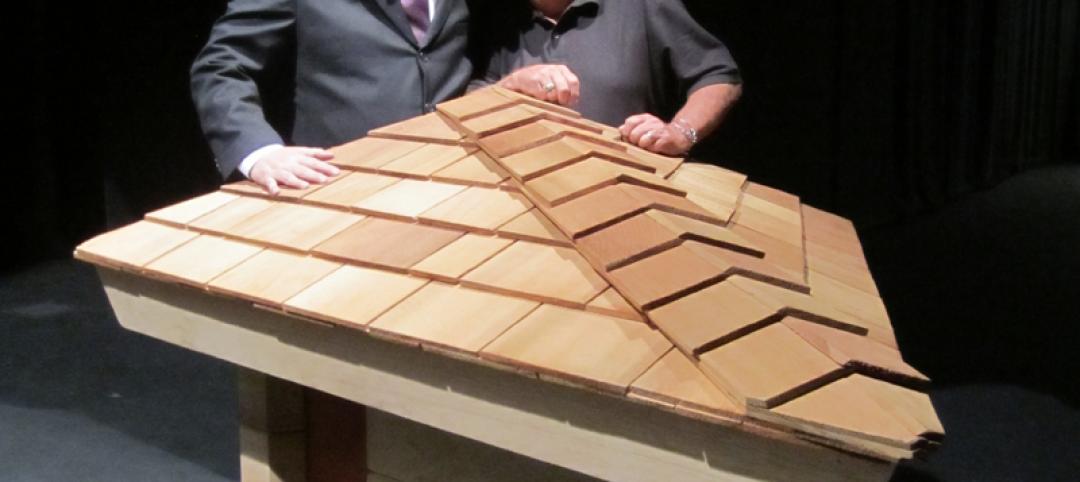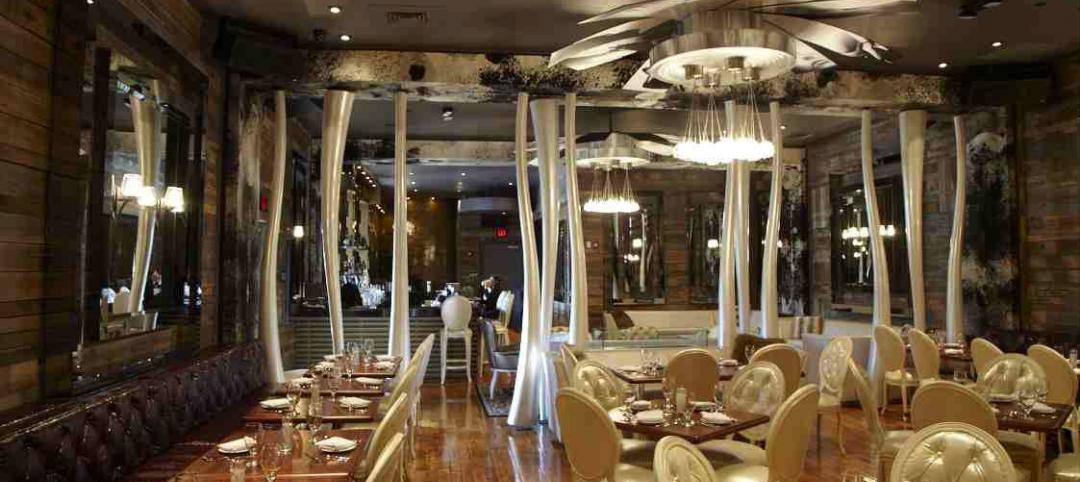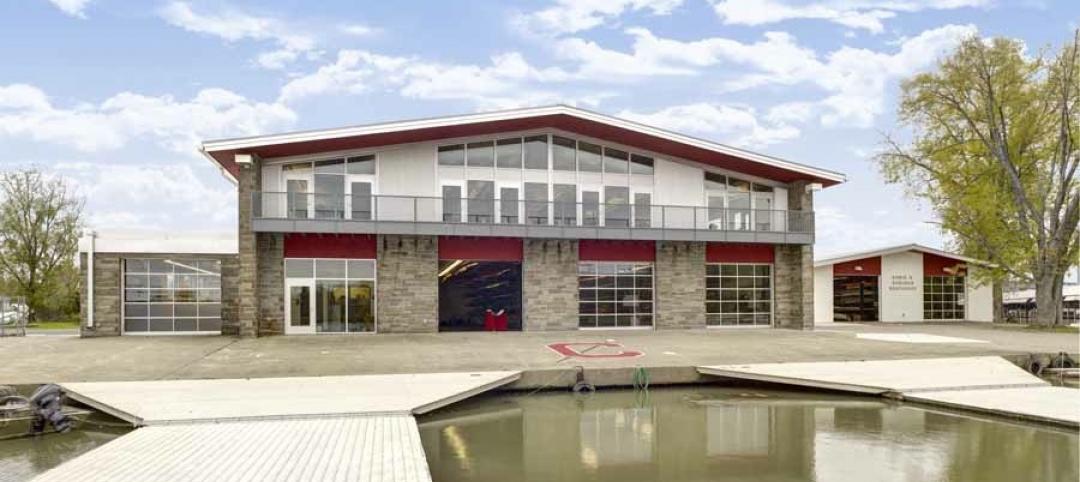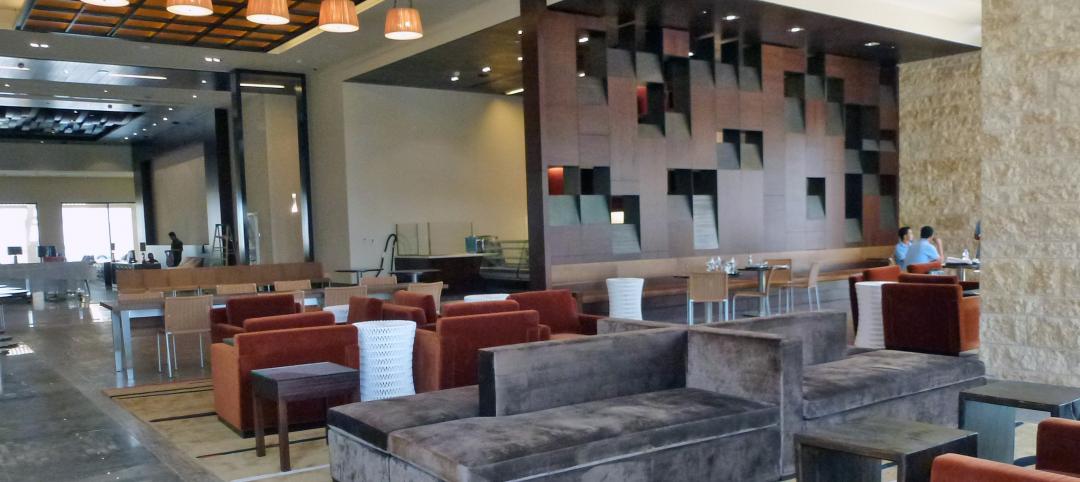Tom Chung, FAIA, LEED AP, Principal with Boston-based architectural design firm Leers Weinzapfel Associates, talks about the latest design trends and innovations in mass timber construction, based on his firm's work on several large-scale mass timber projects, including Adohi Hall at the University of Arkansas and the John W. Olver Design Building at the University of Massachusetts, Amherst.
Chung talks about:
• New design approaches with mass timber (00:34 - 4:42)
• Mass limber supply chain constraints (4:43 - 8:45)
• New innovations in mass timber (8:46 - 12:40)
 Check out more exclusive video content from the BD+C editorial team at HorizonTV: https://www.horizontvweb.com.
Check out more exclusive video content from the BD+C editorial team at HorizonTV: https://www.horizontvweb.com.
Related Stories
| Jan 26, 2012
Hendrick Construction completes Osso Restaurant in Charlotte
Designed by François Fossard, Osso's upscale interior includes tapered, twisted decorative columns and an elegant fireplace in the center of the lounge.
| Dec 20, 2011
BCA’s Best Practices in New Construction available online
This publicly available document is applicable to most building types and distills the long list of guidelines, and longer list of tasks, into easy-to-navigate activities that represent the ideal commissioning process.
| Dec 19, 2011
HGA renovates Rowing Center at Cornell University
Renovation provides state-of-the-art waterfront facility.
| Dec 5, 2011
Summit Design+Build begins renovation of Chicago’s Esquire Theatre
The 33,000 square foot building will undergo an extensive structural remodel and core & shell build-out changing the building’s use from a movie theater to a high-end retail center.
| Nov 29, 2011
First EPD awarded to exterior roof and wall products manufacturer
EPD is a standardized, internationally recognized tool for providing information on a product’s environmental impact.
| Nov 3, 2011
GREC Architects announces opening of the Westin Abu Dhabi Golf Resort and Spa
The hotel was designed by GREC and an international team of consultants to enhance the offerings of the Abu Dhabi Golf Club without imposing upon the dramatic landscapes of the elite golf course.
| Oct 25, 2011
Universal teams up with Earthbound Corp. to provide streamlined commercial framing solutions
The primary market for the Intact Structural Frame is light commercial buildings that are typically designed with concrete masonry walls, steel joists and steel decks.
| Oct 20, 2011
Process leads to new design values for southern pine and other visually graded dimension lumber
A summary of the process used to develop new design values will clarify many of the questions received by the SFPA.


