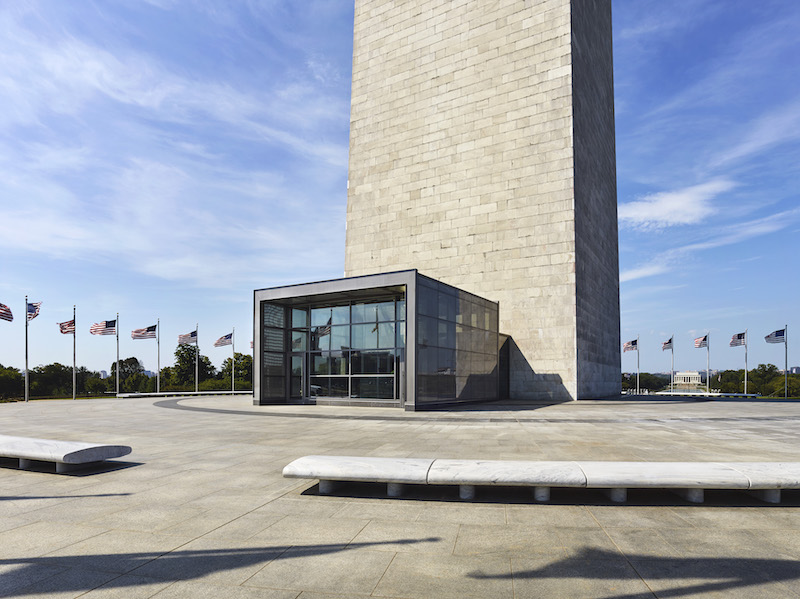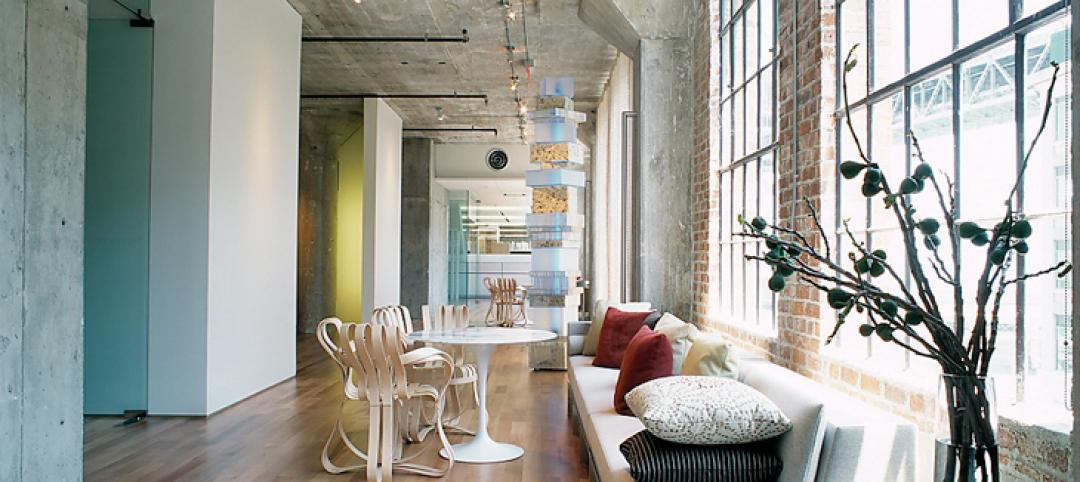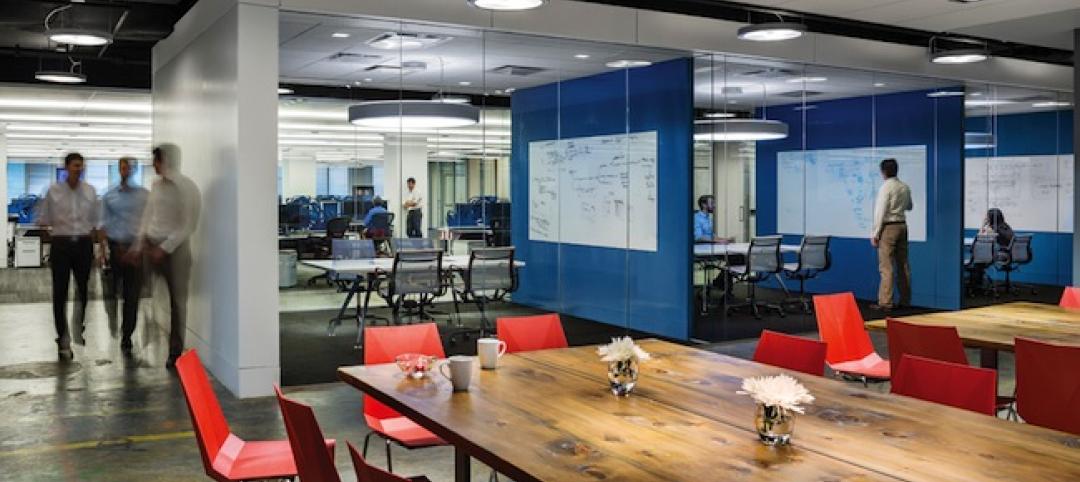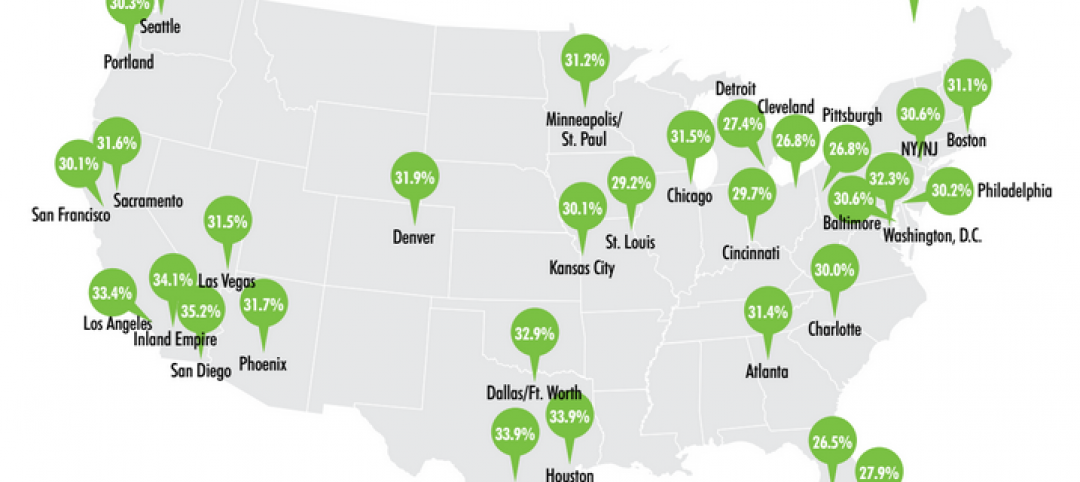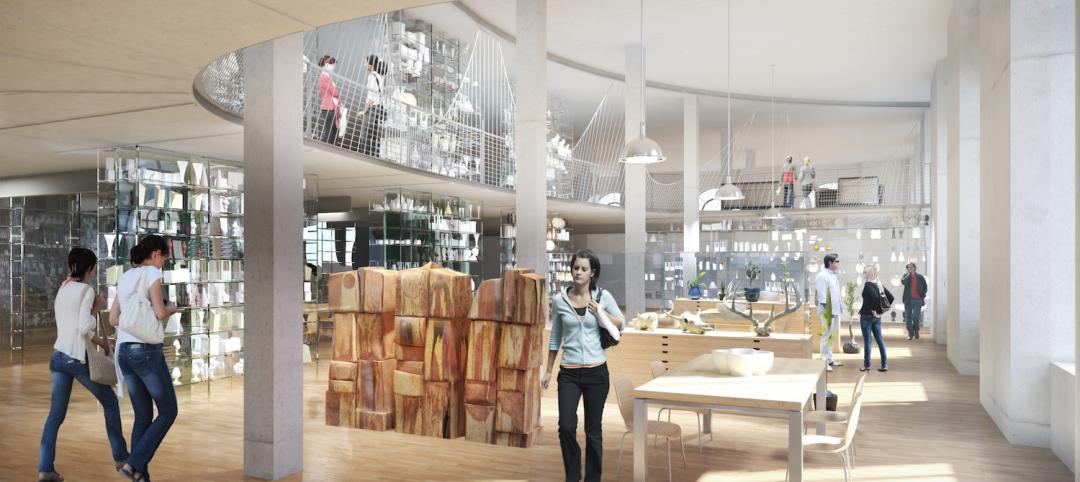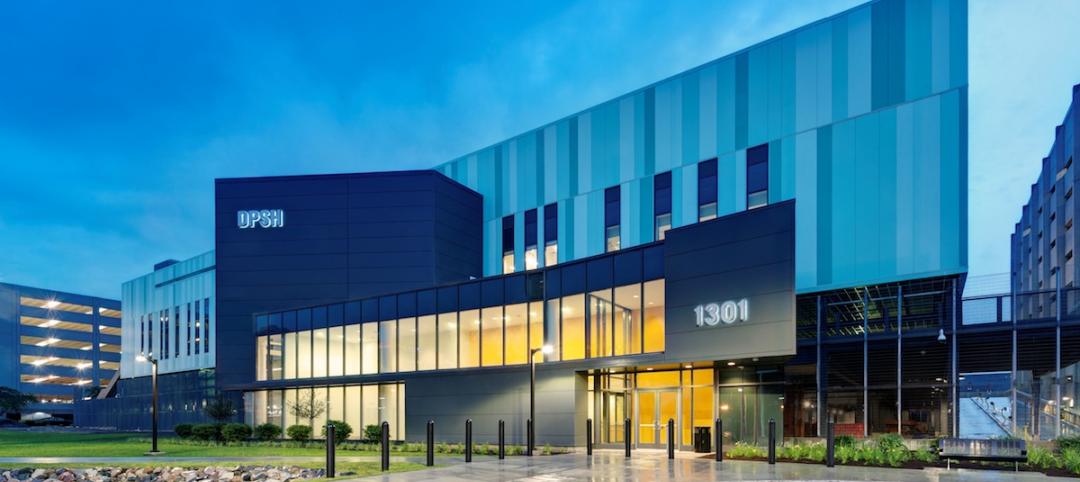The project, ostensibly, seems minuscule compared with the imposing structure to which it’s attached.
But the 1,000-sf Visitor Screening facility, an addition that opened in mid-September at the base of the 555.5-ft-tall Washington Monument, now plays an important role in setting a welcoming tone for the more than 800,000 people who visit the marble obelisk annually.
The new entrance, which cost $10.7 million to complete, was nearly 10 years in the making. In 2010, the National Park Service retained the architecture firm Beyer Blinder Belle Architects & Planners (BBB) to design the entrance and security for a Monument, whose dedication dates back to February 1885.
Hany Hassan, a Partner with BBB who managed the Washington Monument addition’s design process, has extensive experience in building and renovating historic structures, including The Smithsonian Institution, the Carnegie Library, the D.C. Courthouse, Planet World Museum, and the expansion of Arlington National Cemetery.
Nevertheless, he called the visitor screen facility “the most daunting design challenge of my career,” primarily because that addition would fundamentally change one of the nation’s most prominent landmarks, both visually and experientially.
With that in mind, BBB designed this addition to include a geothermal heating and cooling system that allows the glass roof to remain clear so visitors have a full-height view of the Monument.
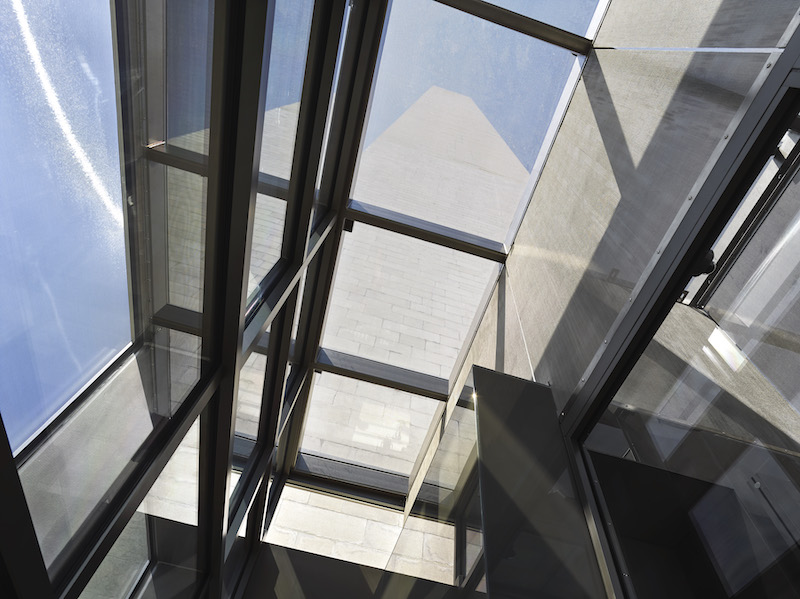
The new entrance gives visitors a stunning view of the Monument's height.
Grunley Construction, which is based in Washington D.C., was the GC on this project, which entailed demolishing an existing 450-sf visitor screening facility that was located against the Monument’s base. The new facility, made with heavy steel and a concrete foundation, has a custom glazed exterior envelope with ballistic and blast protections and a series of interior partitions equipped with security.
The Monument’s elevator also underwent repairs, upgrades, and systems modernization.
The new entrance marked the reopening of the Washington Monument to the public after a three-year renovation hiatus. Its reopening had been delayed for several months after “possibly contaminated” soil was discovered last April.
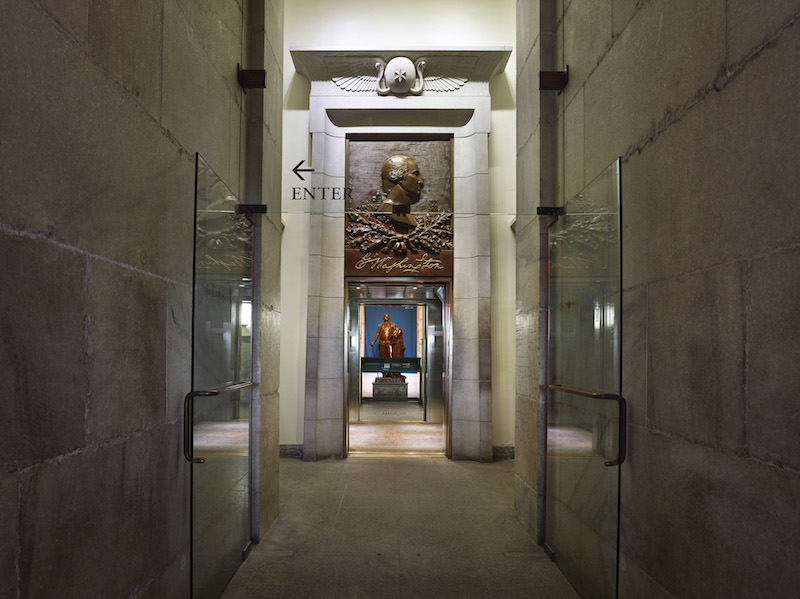
A view of the Monument's interior from the new entrance. The building's elevators were also modernized.
The next famous site in D.C. getting a facelift is the Jefferson Memorial. David Rubenstein, who cofounded Carlyle Group, has donated $10 million for upgrades, a rehabilitation of the Memorial’s 25-year-old exhibit space, and the creation of a new exhibit area at the main level near the 19-ft-tall statue of Thomas Jefferson, according to the Washington Post. The National Parks Service is already involved in an $8.2 million project to restore the landmark’s exterior. The Jefferson Memorial remains open during this work.
Last year, Rubenstein said he would donate $18.5 million toward a fund for overhauling the Lincoln Memorial, whose renovation and restoration are scheduled for completion in 2022 to coincide with its centennial. Rubenstein also kicked in $7.5 million to fix the Washington Monument after it had been damaged by an earthquake in 2011.
Related Stories
| Dec 28, 2014
Robots, drones, and printed buildings: The promise of automated construction
Building Teams across the globe are employing advanced robotics to simplify what is inherently a complex, messy process—construction.
| Dec 28, 2014
AIA course: Enhancing interior comfort while improving overall building efficacy
Providing more comfortable conditions to building occupants has become a top priority in today’s interior designs. This course is worth 1.0 AIA LU/HSW.
| Dec 28, 2014
10 key design interventions for a healthier, happier, and more productive workplace
Numerous studies and mountains of evidence confirm what common sense has long suggested: healthy, happier workers are more productive, more likely to collaborate with colleagues, and more likely to innovate in ways that benefit the bottom line, writes Gensler's Kirsten Ritchie.
| Dec 28, 2014
Workplace design trends: Make way for the Millennials
Driven by changing work styles, mobile technology, and the growing presence of Millennials, today’s workplaces are changing, mostly for the better. We examine the top office design trends.
| Dec 6, 2014
Future workplace designs shouldn’t need to favor one generation over another, says CBRE report
A new CBRE survey finds that what Millennials expect and need from offices doesn’t vary drastically from tenured employees.
| Nov 18, 2014
New tool helps developers, contractors identify geographic risk for construction
The new interactive tool from Aon Risk Solutions provides real-time updates pertaining to the risk climate of municipalities across the U.S.
| Nov 10, 2014
5 guiding principles for solving airflow issues in open-plenum office spaces
Although architecturally appealing, exposed ceilings can create unwanted drafts and airflow problems if not engineered correctly. McGuire Engineers' Bill Stangeland offers tips for avoiding airflow issues on these projects.
| Nov 5, 2014
Survey: More than 75% of workload takes place without face-to-face interactions
With the rise of technology, much of the workday—even the most productive morning hours—is spent corresponding via email or conference call, according to a recent survey of corporate workers by Mancini•Duffy.
| Nov 3, 2014
An ancient former post office in Portland, Ore., provides an even older art college with a new home
About seven years ago, The Pacific Northwest College of Art, the oldest art college in Portland, was evaluating its master plan with an eye towards expanding and upgrading its campus facilities. A board member brought to the attention of the college a nearby 134,000-sf building that had once served as the city’s original post office.
Sponsored | | Oct 23, 2014
From slots to public safety: Abandoned Detroit casino transformed into LEED-certified public safety headquarters
First constructed as an office for the Internal Revenue Service, the city's new public safety headquarters had more recently served as a temporary home for the MGM Casino. SPONSORED CONTENT


