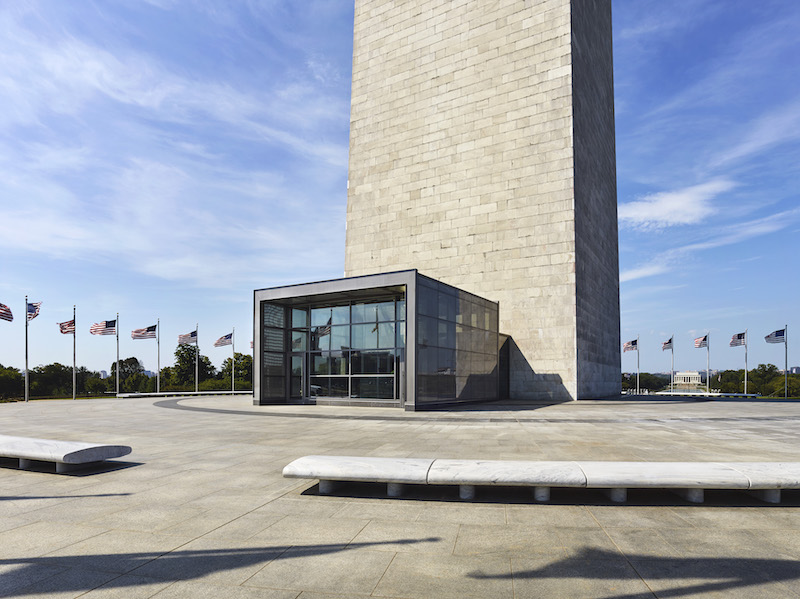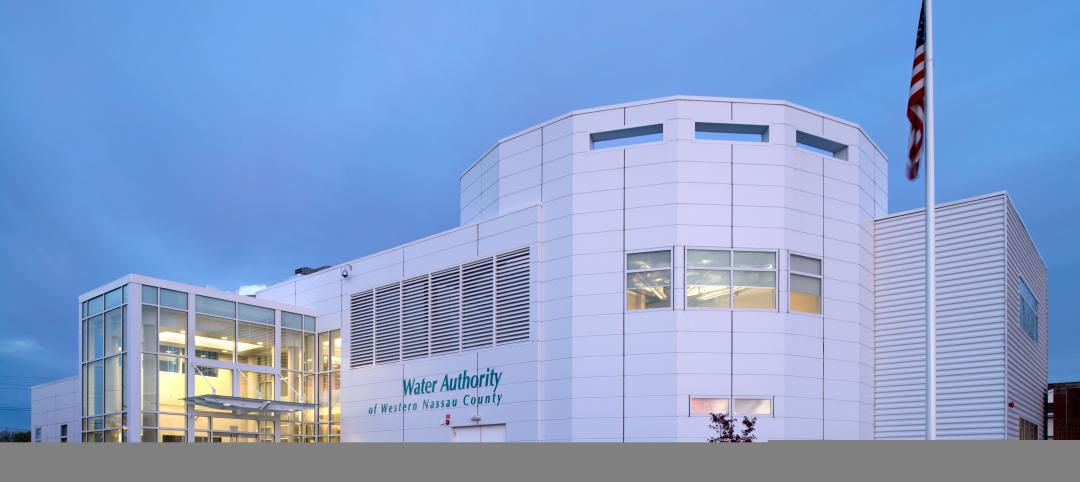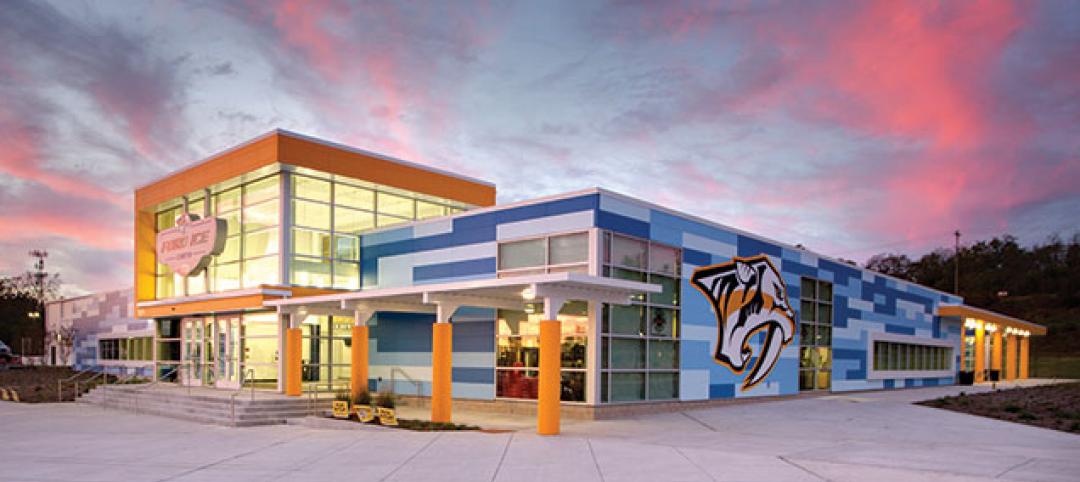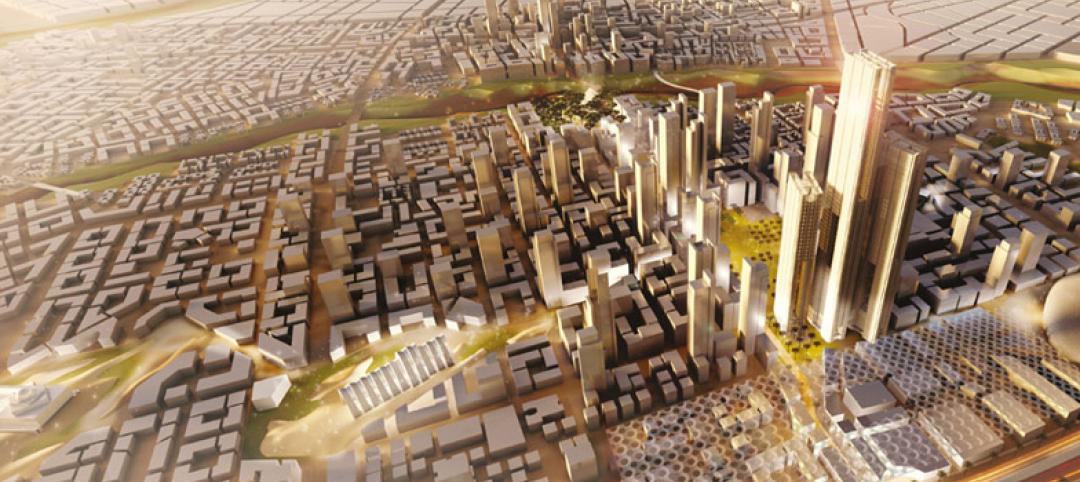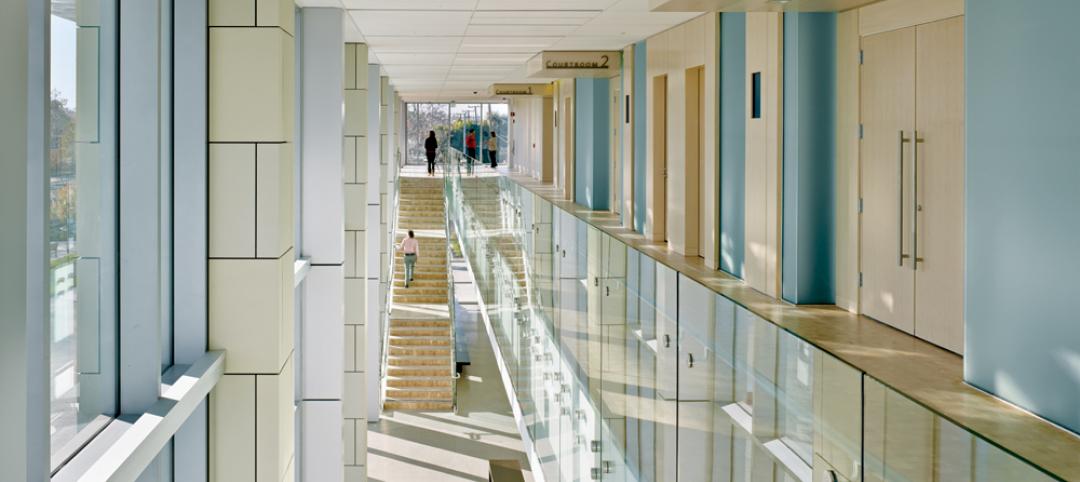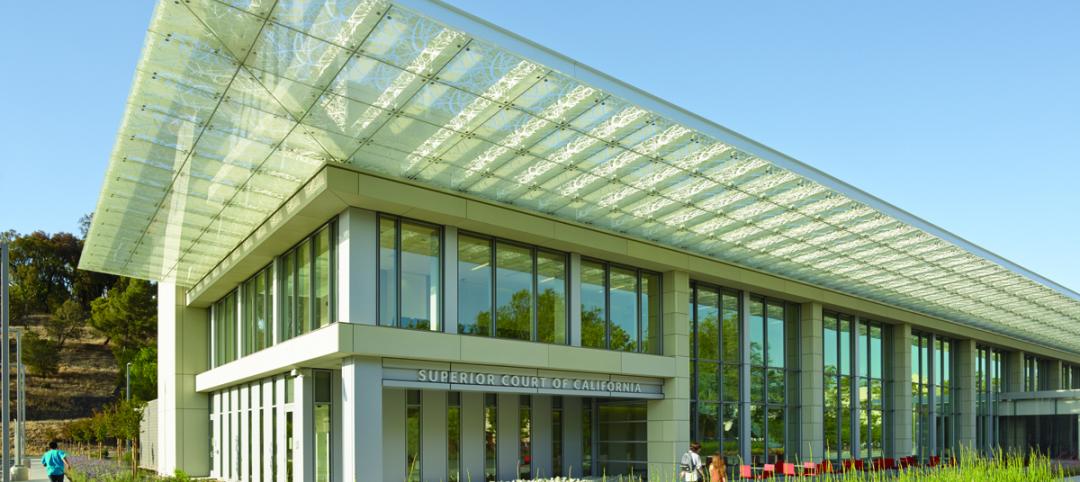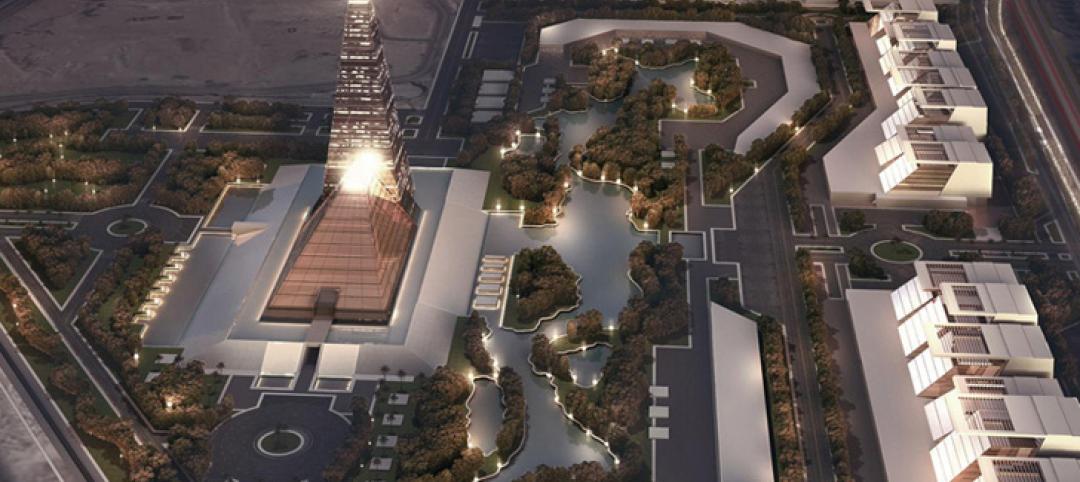The project, ostensibly, seems minuscule compared with the imposing structure to which it’s attached.
But the 1,000-sf Visitor Screening facility, an addition that opened in mid-September at the base of the 555.5-ft-tall Washington Monument, now plays an important role in setting a welcoming tone for the more than 800,000 people who visit the marble obelisk annually.
The new entrance, which cost $10.7 million to complete, was nearly 10 years in the making. In 2010, the National Park Service retained the architecture firm Beyer Blinder Belle Architects & Planners (BBB) to design the entrance and security for a Monument, whose dedication dates back to February 1885.
Hany Hassan, a Partner with BBB who managed the Washington Monument addition’s design process, has extensive experience in building and renovating historic structures, including The Smithsonian Institution, the Carnegie Library, the D.C. Courthouse, Planet World Museum, and the expansion of Arlington National Cemetery.
Nevertheless, he called the visitor screen facility “the most daunting design challenge of my career,” primarily because that addition would fundamentally change one of the nation’s most prominent landmarks, both visually and experientially.
With that in mind, BBB designed this addition to include a geothermal heating and cooling system that allows the glass roof to remain clear so visitors have a full-height view of the Monument.
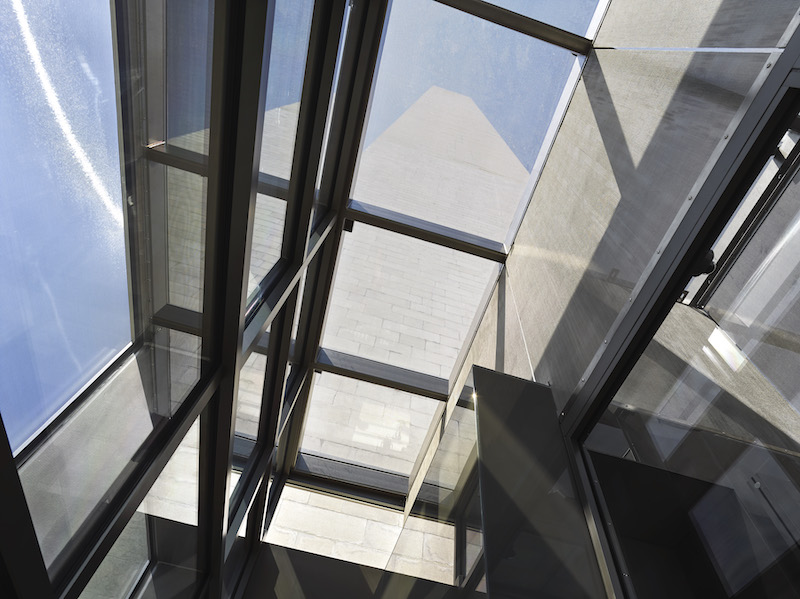
The new entrance gives visitors a stunning view of the Monument's height.
Grunley Construction, which is based in Washington D.C., was the GC on this project, which entailed demolishing an existing 450-sf visitor screening facility that was located against the Monument’s base. The new facility, made with heavy steel and a concrete foundation, has a custom glazed exterior envelope with ballistic and blast protections and a series of interior partitions equipped with security.
The Monument’s elevator also underwent repairs, upgrades, and systems modernization.
The new entrance marked the reopening of the Washington Monument to the public after a three-year renovation hiatus. Its reopening had been delayed for several months after “possibly contaminated” soil was discovered last April.
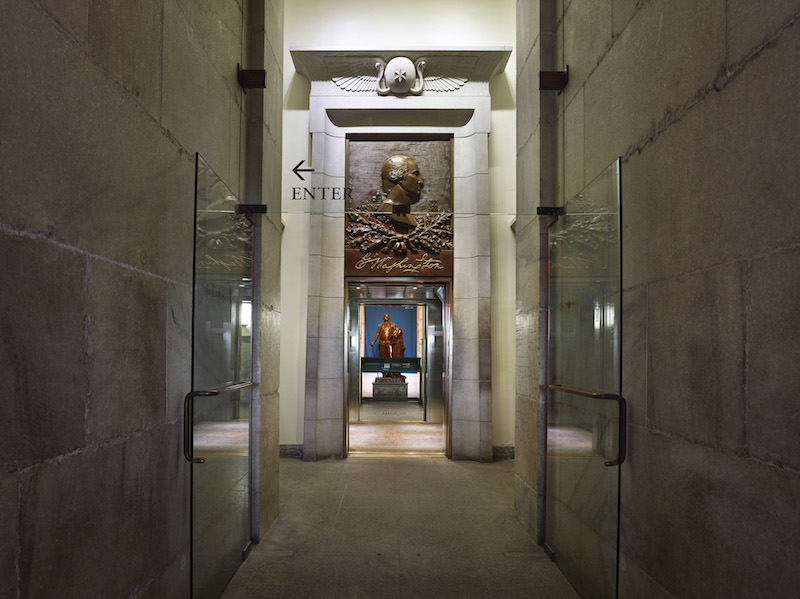
A view of the Monument's interior from the new entrance. The building's elevators were also modernized.
The next famous site in D.C. getting a facelift is the Jefferson Memorial. David Rubenstein, who cofounded Carlyle Group, has donated $10 million for upgrades, a rehabilitation of the Memorial’s 25-year-old exhibit space, and the creation of a new exhibit area at the main level near the 19-ft-tall statue of Thomas Jefferson, according to the Washington Post. The National Parks Service is already involved in an $8.2 million project to restore the landmark’s exterior. The Jefferson Memorial remains open during this work.
Last year, Rubenstein said he would donate $18.5 million toward a fund for overhauling the Lincoln Memorial, whose renovation and restoration are scheduled for completion in 2022 to coincide with its centennial. Rubenstein also kicked in $7.5 million to fix the Washington Monument after it had been damaged by an earthquake in 2011.
Related Stories
Sponsored | Walls and Partitions | Mar 25, 2015
Metl-Span systems meet design needs in cost effective manner
The goal from the beginning was to construct an energy efficient building with insulated metal panels.
Sponsored | Cladding and Facade Systems | Mar 24, 2015
Designers turn a struggling mall into a hub of learning and recreation
Architects help Nashville government transform a struggling mall into a new community space.
Government Buildings | Mar 23, 2015
SOM leads planning for Egypt’s new $45 billion capital city
To alleviate overcrowding and congestion in Cairo, the Egyptian government is building a new capital from scratch.
Justice Facilities | Mar 5, 2015
New courthouse blossoms into a civic space for one California town
The building's canopy suggests classical courthouse features of front porch and portico. It also helps connect the building with a public plaza that has re-centered civic activity and public gathering for the town.
Justice Facilities | Mar 5, 2015
State of the state: How state governments are funding construction projects
State budget shortfalls are making new construction and renovation projects a tough sell, leading lawmakers to seek alternative funding for these jobs.
High-rise Construction | Mar 4, 2015
Must see: Egypt planning 656-foot pyramid skyscraper in Cairo
Zayed Crystal Spark Tower will stand 200 meters tall and will be just a short distance from the pyramids of Giza.
| Jan 6, 2015
Snøhetta unveils design proposal of the Barack Obama Presidential Center Library for the University of Hawaii
The plan by Snøhetta and WCIT Architecture features a building that appears square from the outside, but opens at one corner into a rounded courtyard with a pool, Dezeen reports.
| Jan 2, 2015
Construction put in place enjoyed healthy gains in 2014
Construction consultant FMI foresees—with some caveats—continuing growth in the office, lodging, and manufacturing sectors. But funding uncertainties raise red flags in education and healthcare.
| Dec 29, 2014
HealthSpot station merges personalized healthcare with videoconferencing [BD+C's 2014 Great Solutions Report]
The HealthSpot station is an 8x5-foot, ADA-compliant mobile kiosk that lets patients access a network of board-certified physicians through interactive videoconferencing and medical devices. It was named a 2014 Great Solution by the editors of Building Design+Construction.
| Dec 28, 2014
Robots, drones, and printed buildings: The promise of automated construction
Building Teams across the globe are employing advanced robotics to simplify what is inherently a complex, messy process—construction.


