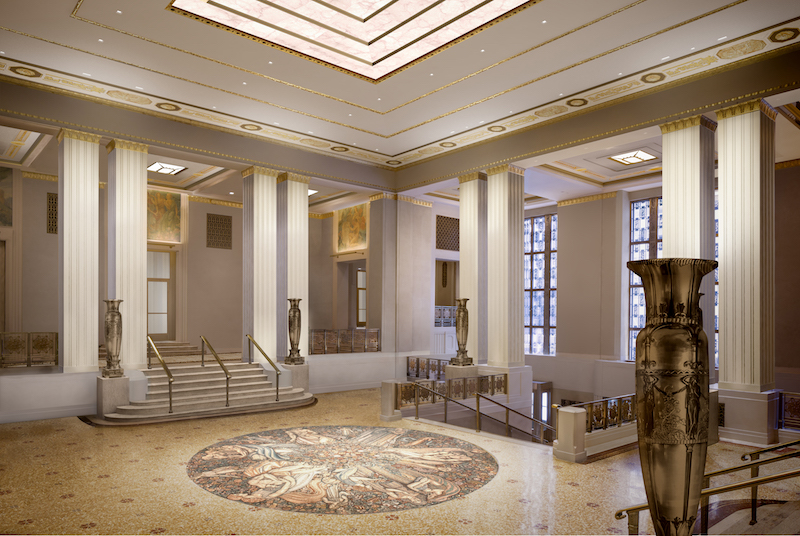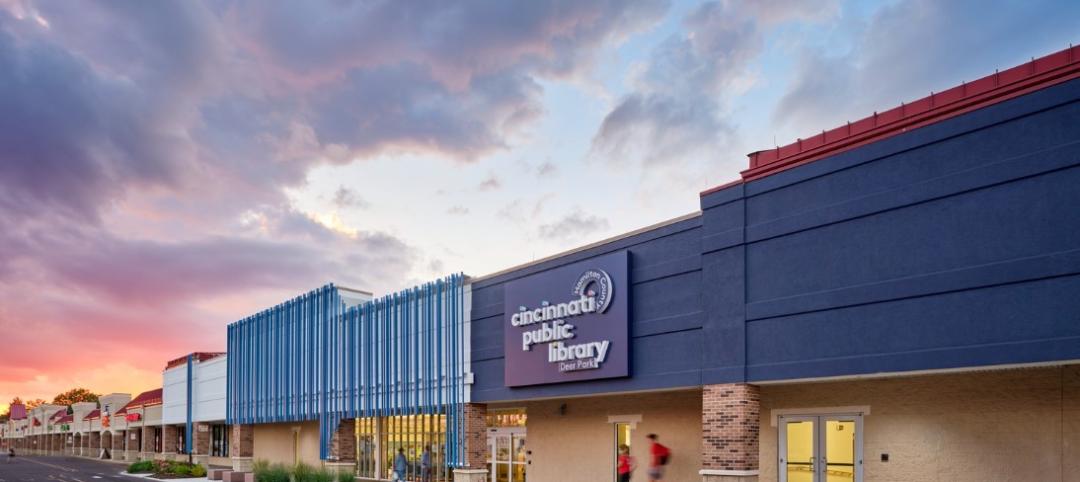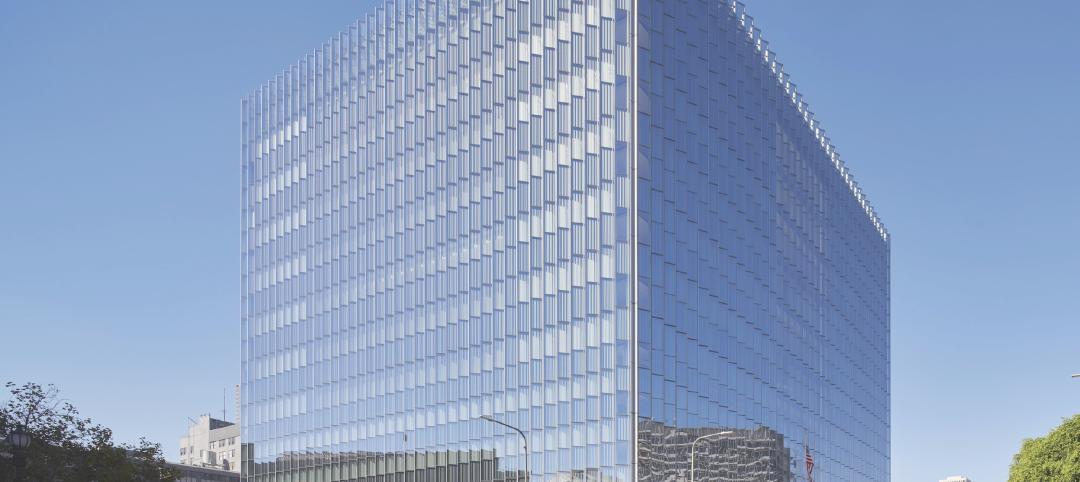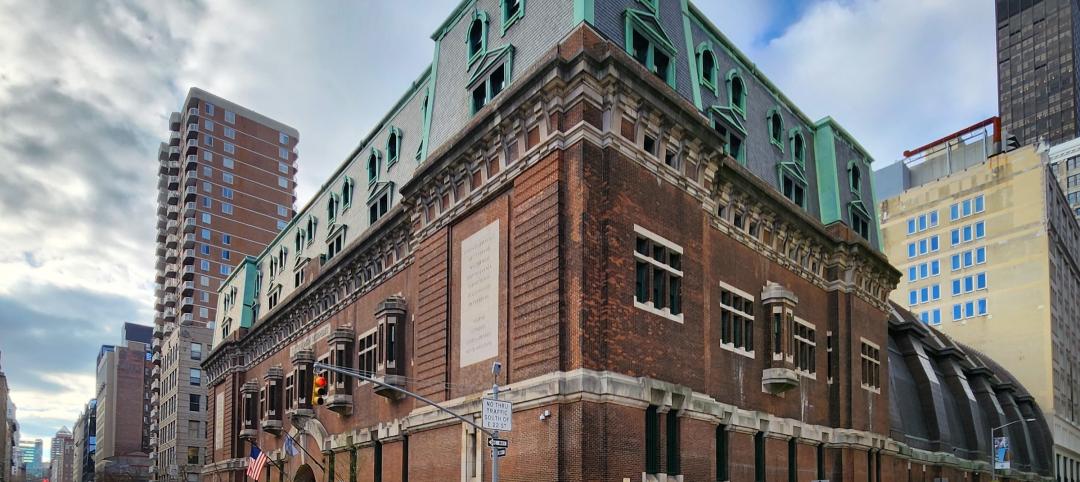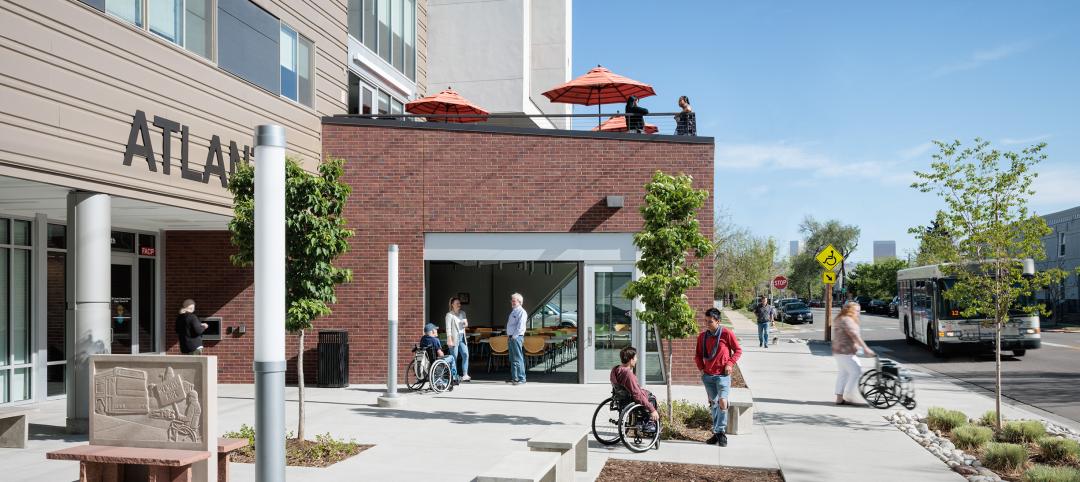The Waldorf Astoria New York originally opened in 1893 on the current site of the Empire State Building. In 1931 it opened at its current location on Park Avenue. In 1993 it was designated an official New York City landmark. Now, in 2017, the Waldorf Astoria New York has closed its doors in order to undergo one of the most complex and intensive landmark preservation efforts the City of New York has ever seen.
Plans for the renovation were recently submitted for public review by the New York City Landmarks Preservation Commission. The plans, which were designed by Skidmore, Owings & Merrill and interior designer Pierre-Yves Rochon, outline the restoration all of the recently landmarked interior spaces.
If approved, the restoration will modernize the building’s functional capability and revive key elements of the Art Deco building that have been altered over time. The building’s historic public and events spaces will be restored to their original intent. Additionally, when the hotel reopens, it will feature new guest rooms, suites, and condominiums.
"Our design for the Waldorf Astoria New York reclaims the full potential of one of New York City's most legendary buildings and opens a new chapter in the hotel's celebrated history,” says Roger Duffy, Design Partner, SOM, in a release. “We are honored to be leading the effort to restore this Art Deco masterpiece, while turning it into a world-class destination for the 21st century."
SOM has previously led restoration and adaptive reuse projects for other New York landmarks such as the Moynihan Train Hall and the General Electric Building headquarters.
If everything stays on schedule, the Waldorf Astoria New York will reopen in two to three years.
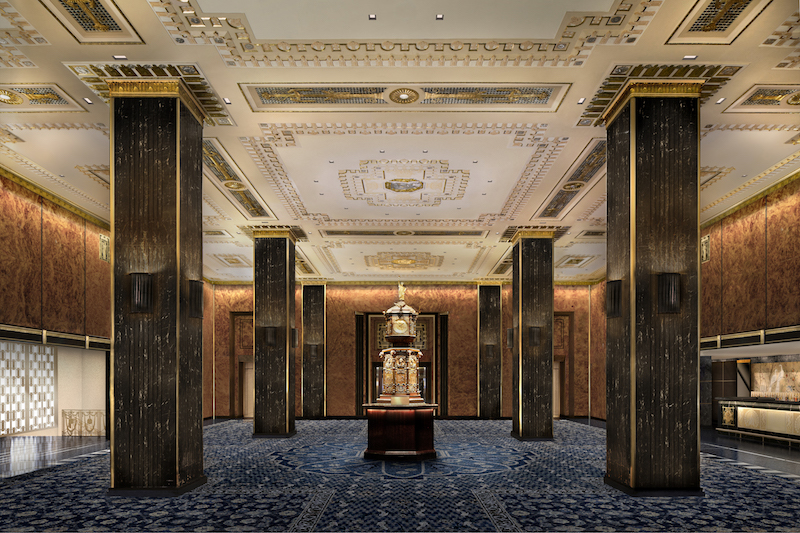 Lobby. Rendering courtesy of SOM and Methanoia Inc.
Lobby. Rendering courtesy of SOM and Methanoia Inc.
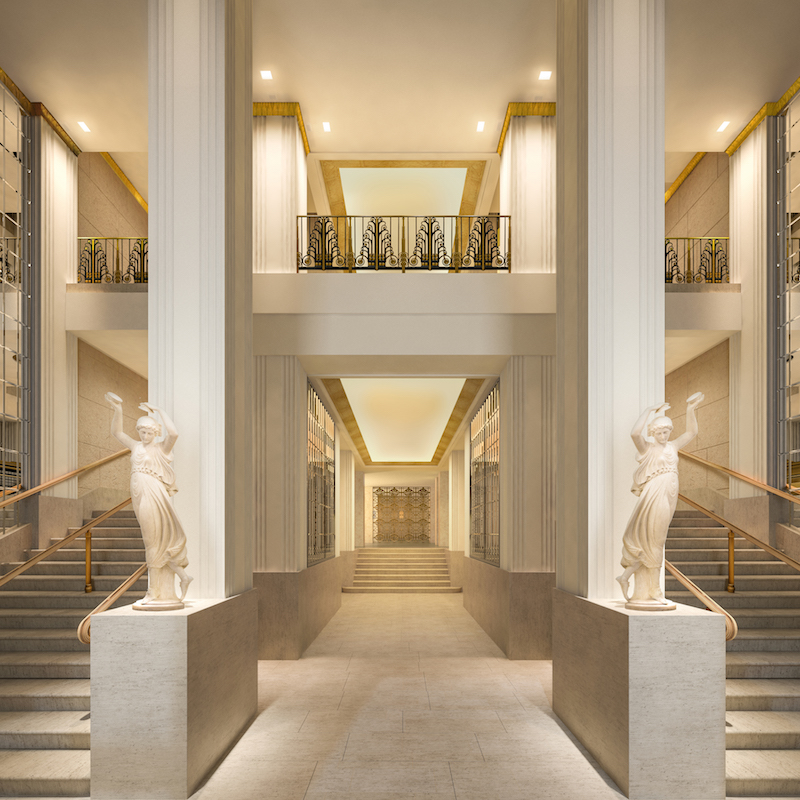 Lexington Entry. Rendering courtesy of SOM and Methanoia Inc.
Lexington Entry. Rendering courtesy of SOM and Methanoia Inc.
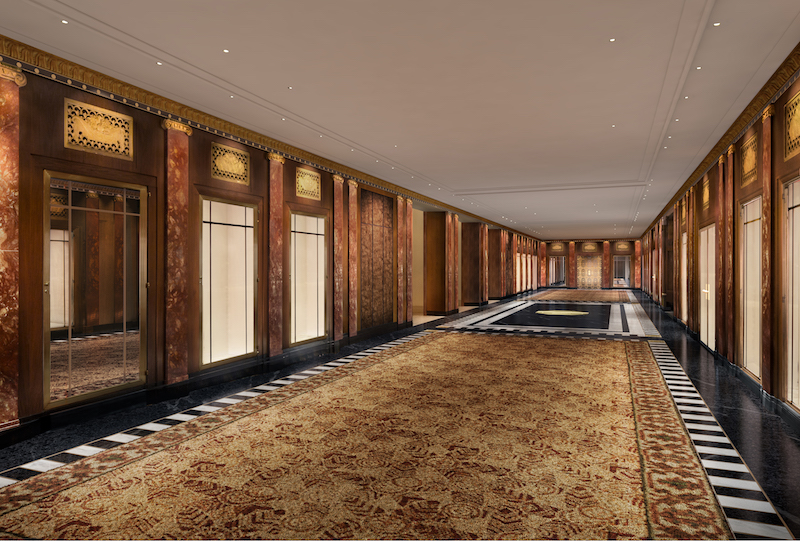 Peacock Alley. Rendering courtesy of SOM and Methanoia Inc.
Peacock Alley. Rendering courtesy of SOM and Methanoia Inc.
Related Stories
Higher Education | Apr 17, 2023
Rider University opens a 'Zen Den' for restoring students' mental well-being
Rider University partnered with Spiezle Architectural Group to create a relaxation room for students, dubbed "The Zen Den."
Libraries | Mar 26, 2023
An abandoned T.J. Maxx is transformed into a new public library in Cincinnati
What was once an abandoned T.J. Maxx store in a shopping center is now a vibrant, inviting public library. The Cincinnati & Hamilton County Public Library (CHPL) has transformed the ghost store into the new Deer Park Library, designed by GBBN.
Government Buildings | Mar 24, 2023
19 federal buildings named GSA Design Awards winners
After a six-year hiatus, the U.S. General Services Administration late last year resumed its esteemed GSA Design Awards program. In all, 19 federal building projects nationwide were honored with 2022 GSA Design Awards, eight with Honor Awards and 11 with Citations.
Affordable Housing | Mar 8, 2023
7 affordable housing developments built near historic districts, community ties
While some new multifamily developments strive for modernity, others choose to retain historic aesthetics.
Reconstruction & Renovation | Mar 8, 2023
Hoffmann Architects + Engineers receives Lucy G. Moses Preservation Award from New York Landmarks Conservancy
Hoffmann Architects + Engineers, a design firm specializing in the rehabilitation of building exteriors, announces that the historic facade rehabilitation and window replacement at the 69th Regiment Armory has been selected for the Lucy G. Moses Preservation Award, the New York Landmarks Conservancy’s prestigious recognition for outstanding preservation efforts.
Adaptive Reuse | Mar 5, 2023
Pittsburgh offers funds for office-to-residential conversions
The City of Pittsburgh’s redevelopment agency is accepting applications for funding from developers on projects to convert office buildings into affordable housing. The city’s goals are to improve downtown vitality, make better use of underutilized and vacant commercial office space, and alleviate a housing shortage.
Affordable Housing | Mar 2, 2023
These 9 novel housing communities offer support beyond affordability
Here are nine specialized multifamily developments designed to assist their tenants’ needs.
AEC Innovators | Feb 28, 2023
Meet the 'urban miner' who is rethinking how we deconstruct and reuse buildings
New Horizon Urban Mining, a demolition firm in the Netherlands, has hitched its business model to construction materials recycling. It's plan: deconstruct buildings and infrastructure and sell the building products for reuse in new construction. New Horizon and its Founder Michel Baars have been named 2023 AEC Innovators by Building Design+Construction editors.
Reconstruction & Renovation | Feb 16, 2023
Insights from over 300 potential office-to-residential conversions
Research from Gensler finds that, surprisingly, the features that result in an unpleasant office often make for a superlative multifamily product.
Giants 400 | Feb 6, 2023
2022 Reconstruction Sector Giants: Top architecture, engineering, and construction firms in the U.S. building reconstruction and renovation sector
Gensler, Stantec, IPS, Alfa Tech, STO Building Group, and Turner Construction top BD+C's rankings of the nation's largest reconstruction sector architecture, engineering, and construction firms, as reported in the 2022 Giants 400 Report.


