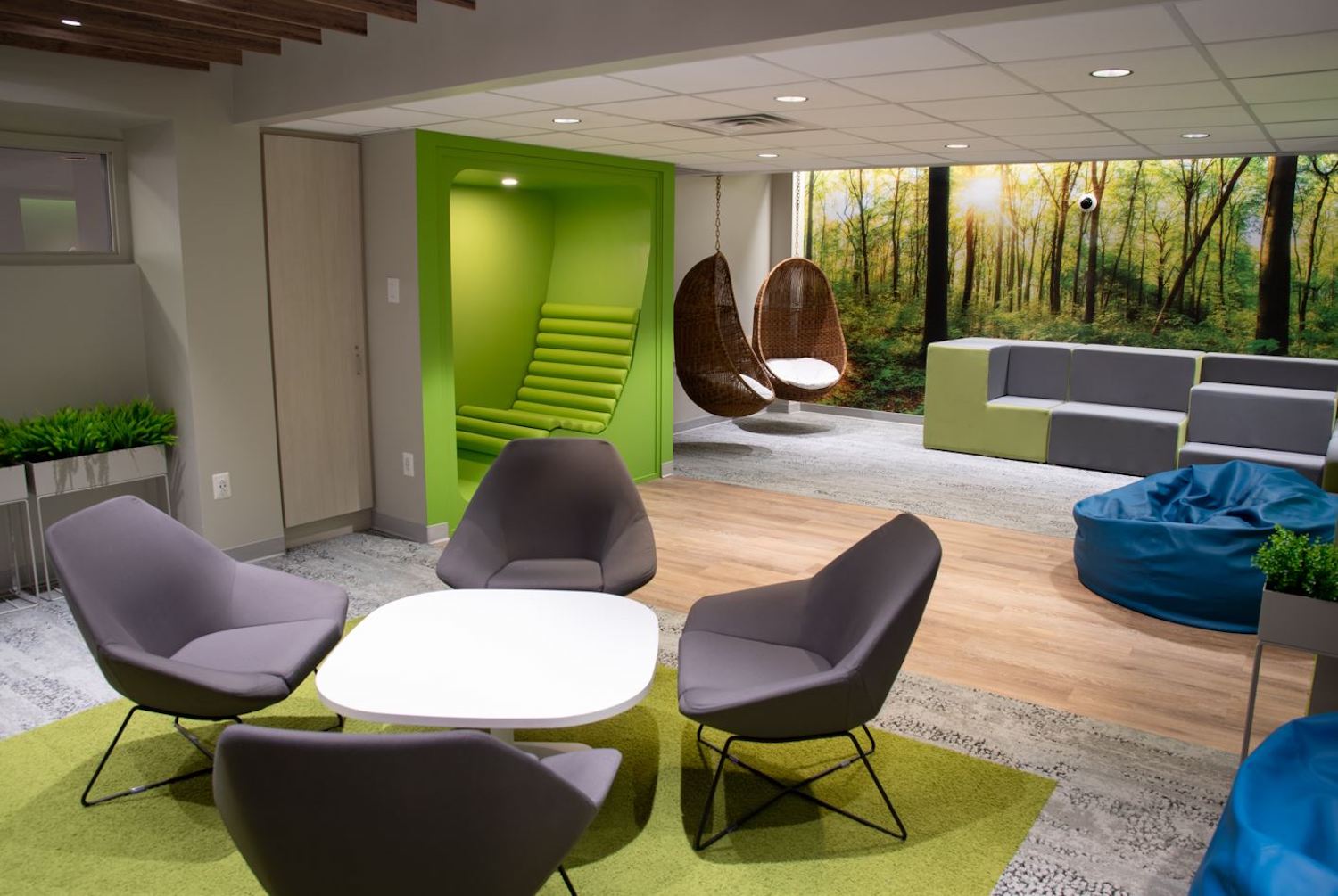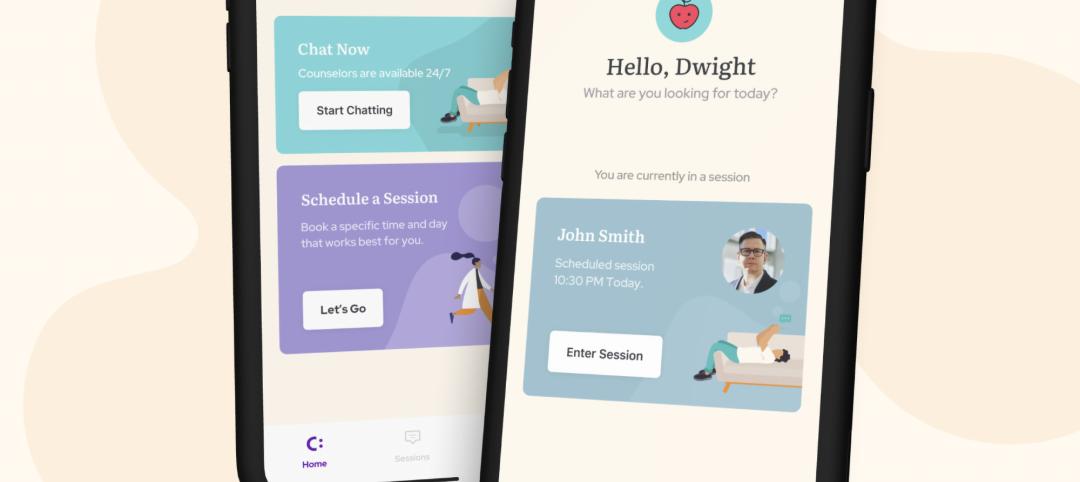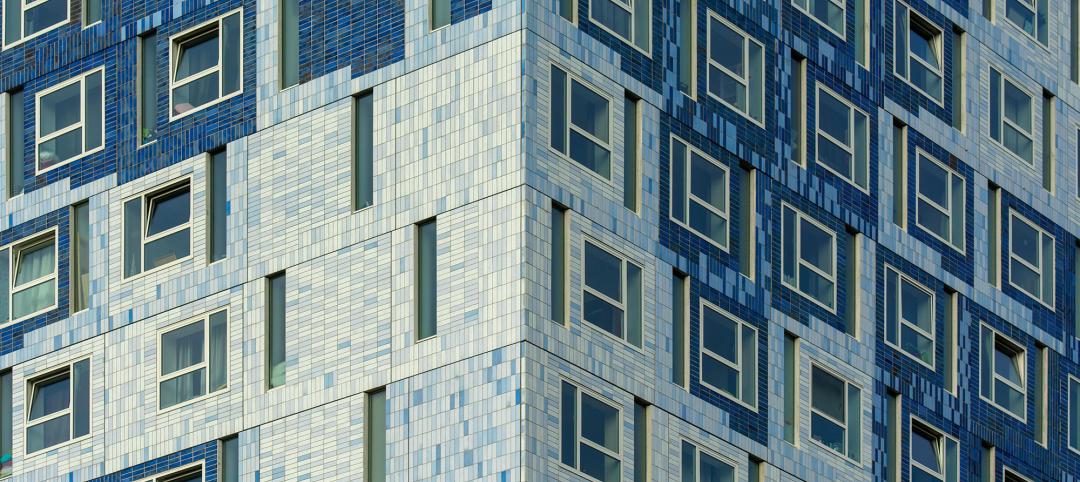Rider University partnered with Spiezle Architectural Group to create a relaxation room for students, dubbed "The Zen Den." Built with mental health and wellness in mind, the space serves students in need of recharging and rejuvenating their mental well-being.
The lounge came to life from repurposing an old computer lab on the university's Lawrenceville, N.J., campus. Neighbored with the Student Affairs and Office of Equity and Inclusion, the Zen Den sits in the heart of the university, aligning with Rider's wellness goals.
Spiezle collaborated with multiple university organizations to design the space. With input from student governments and facilities operations groups, the firm landed on a design that fits a vast array of students' needs.
The 'Zen Den' biophilic design and soothing features
The Zen Den is split into zones to accommodate different aspects of mental well-being. With its wide array of furniture, the room can be configured in various ways to allow students unique ways of interacting with the environment. For example, sensory features like hexagon-shaped touch lights offer a calming way to engage with simulated nature. A large forest mural adds to the lounge's biophilic influence as well, alongside its use of wood and neutral furniture color tones.
Additional features of the Zen Den include large bean bags, lounge seating, and hanging chairs. According to Rider University, the space also benefits neurodivergent students who may have difficulties with overstimulation.
"Spiezle's exceptional work designing and creating this space exemplifies the need for an intentional place to quiet one's mind and spirit to counter the busyness of the day and the external environment," said Dr. Leanna Fenneberg, Vice President of Student Affairs at Rider University. "We didn't want this to be a study space; we wanted it to be a place to breathe and rejuvenate so students can return to their schoolwork feeling refreshed and restored."
Read more about Rider University's "Zen Den" here.
Related Stories
Mass Timber | Apr 25, 2024
Bjarke Ingels Group designs a mass timber cube structure for the University of Kansas
Bjarke Ingels Group (BIG) and executive architect BNIM have unveiled their design for a new mass timber cube structure called the Makers’ KUbe for the University of Kansas School of Architecture & Design. A six-story, 50,000-sf building for learning and collaboration, the light-filled KUbe will house studio and teaching space, 3D-printing and robotic labs, and a ground-level cafe, all organized around a central core.
Student Housing | Apr 17, 2024
Student housing partnership gives residents free mental health support
Text-based mental health support app Counslr has partnered with Aptitude Development to provide free mental health support to residents of student housing locations.
Student Housing | Apr 12, 2024
Construction begins on Auburn University’s new first-year residence hall
The new first-year residence hall along Auburn University's Haley Concourse.
University Buildings | Apr 10, 2024
Columbia University to begin construction on New York City’s first all-electric academic research building
Columbia University will soon begin construction on New York City’s first all-electric academic research building. Designed by Kohn Pedersen Fox (KPF), the 80,700-sf building for the university’s Vagelos College of Physicians and Surgeons will provide eight floors of biomedical research and lab facilities as well as symposium and community engagement spaces.
Architects | Apr 2, 2024
AE Works announces strategic acquisition of WTW Architects
AE Works, an award-winning building design and consulting firm is excited to announce that WTW Architects, a national leader in higher education design, has joined the firm.
Student Housing | Mar 27, 2024
March student housing preleasing in line with last year
Preleasing is still increasing at a historically fast pace, surpassing 61% in February 2024 and marking a 4.5% increase year-over-year.
Lighting | Mar 4, 2024
Illuminating your path to energy efficiency
Design Collaborative's Kelsey Rowe, PE, CLD, shares some tools, resources, and next steps to guide you through the process of lighting design.
Student Housing | Feb 21, 2024
Student housing preleasing continues to grow at record pace
Student housing preleasing continues to be robust even as rent growth has decelerated, according to the latest Yardi Matrix National Student Housing Report.
University Buildings | Feb 21, 2024
University design to help meet the demand for health professionals
Virginia Commonwealth University is a Page client, and the Dean of the College of Health Professions took time to talk about a pressing healthcare industry need that schools—and architects—can help address.
Higher Education | Feb 9, 2024
Disability and architecture: ADA and universal design at college campuses
To help people with disabilities feel part of the campus community, higher education institutions and architects must strive to create settings that not only adhere to but also exceed ADA guidelines.

















